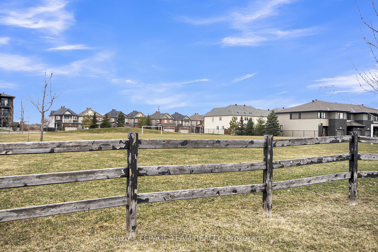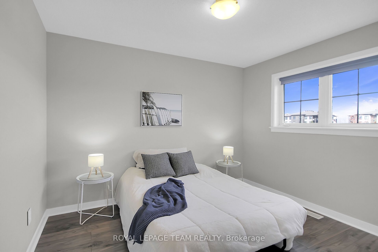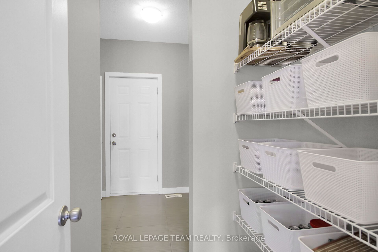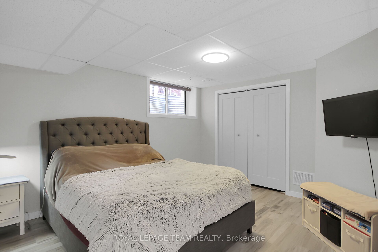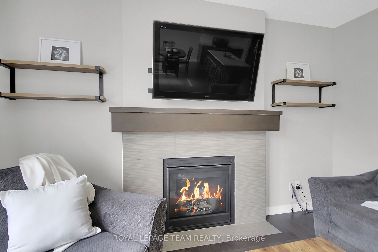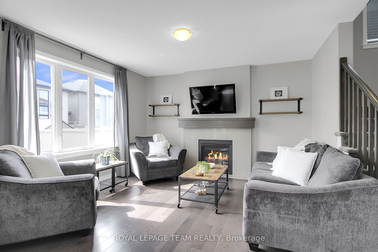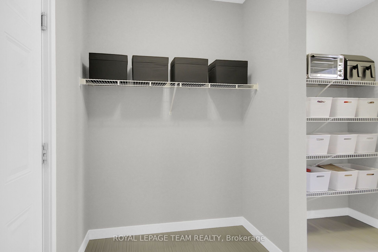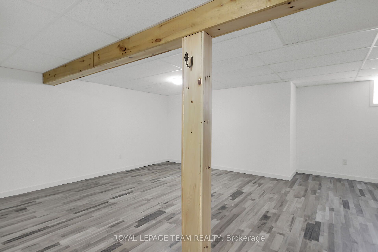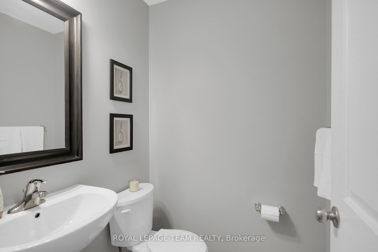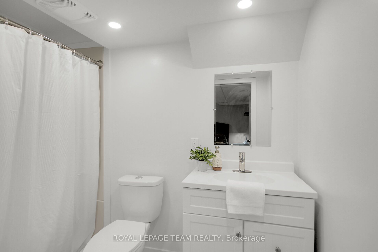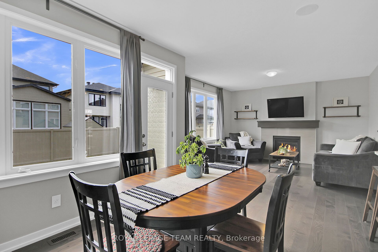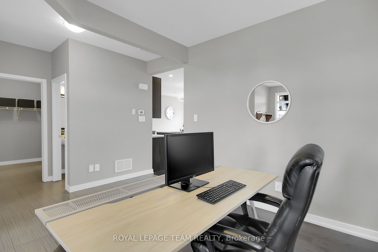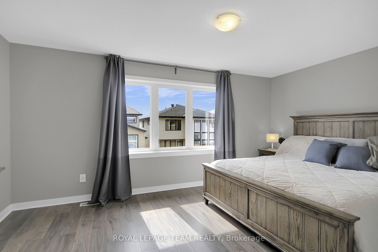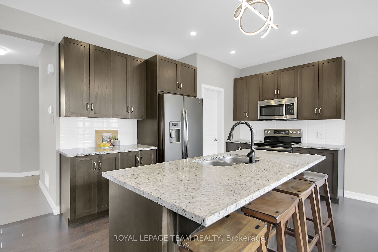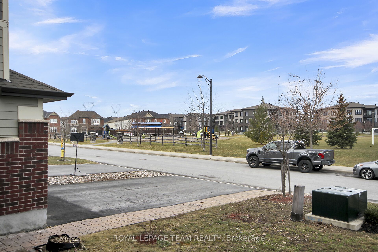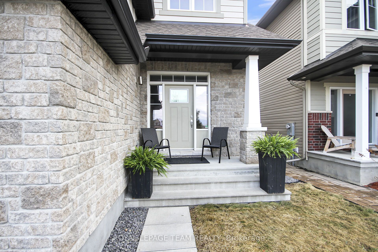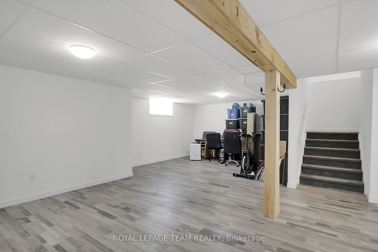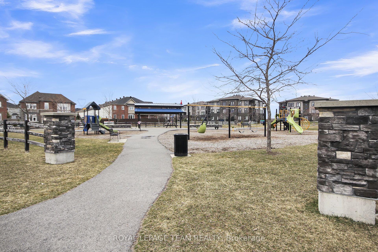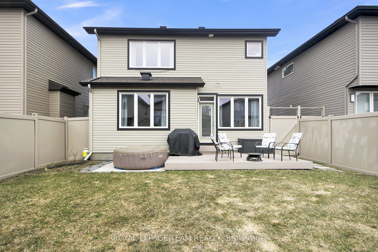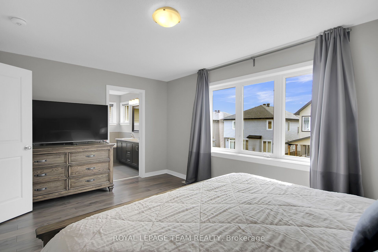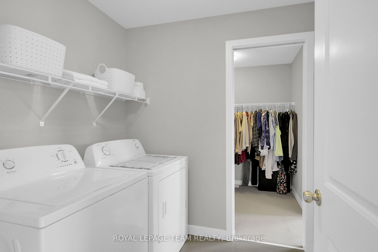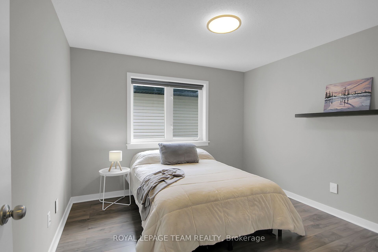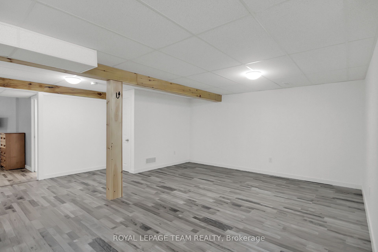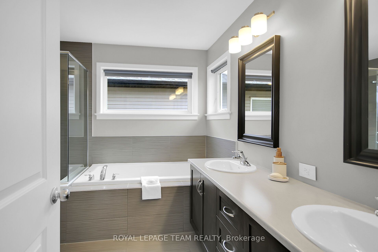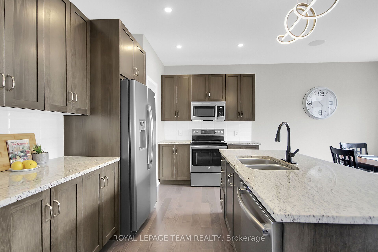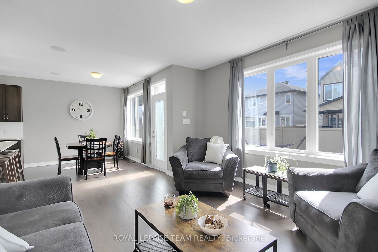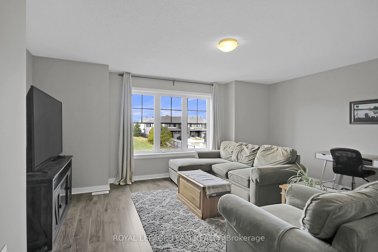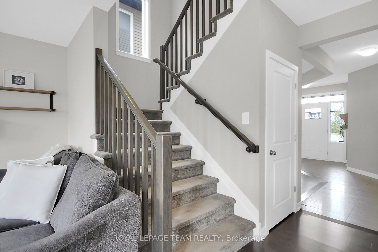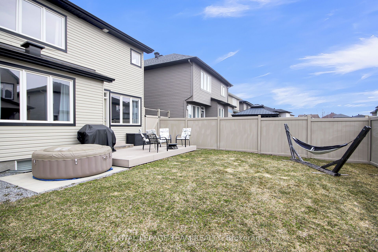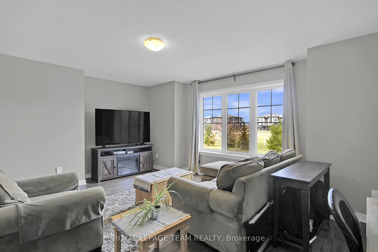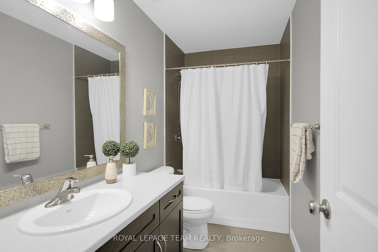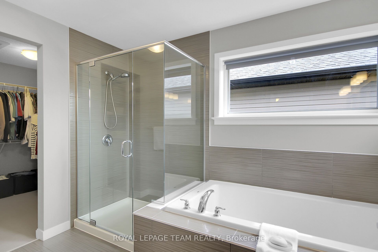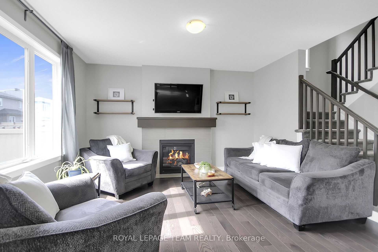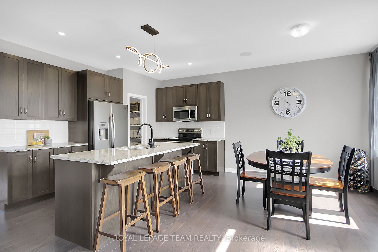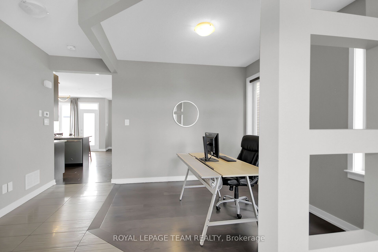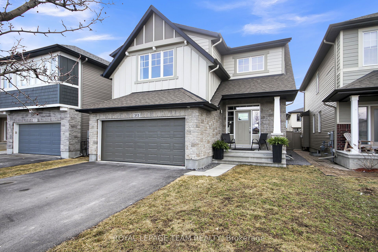
$985,000
Est. Payment
$3,762/mo*
*Based on 20% down, 4% interest, 30-year term
Listed by ROYAL LEPAGE TEAM REALTY
Detached•MLS #X12088357•New
Price comparison with similar homes in Kanata
Compared to 18 similar homes
-5.8% Lower↓
Market Avg. of (18 similar homes)
$1,045,156
Note * Price comparison is based on the similar properties listed in the area and may not be accurate. Consult licences real estate agent for accurate comparison
Room Details
| Room | Features | Level |
|---|---|---|
Kitchen 5.07 × 2.74 m | Main | |
Primary Bedroom 5.06 × 3.35 m | Second | |
Bedroom 2 2.99 × 3.24 m | Second | |
Bedroom 3 3.24 × 3.21 m | Second | |
Bedroom 4 3.61 × 3.92 m | Lower |
Client Remarks
Let the kids run wild in the park directly across the street! This modified Cardel Inverness 2 home has has been thoughtfully enhanced by approx 2', creating even more room for you to enjoy. The bright & inviting main level features a versatile flex room, perfect for a home office, playroom, or formal dining area. The heart of the home is the stunning kitchen, complete with elegant granite counters, stainless steel appliances, a convenient walk-in pantry, and a comfortable eating area. Adjacent is the welcoming great room with a cozy gas fireplace and windows galore. The upper level is where you'll find three generously sized bedrooms. The primary suite is a true retreat, featuring a walk-in closet, ensuite bath with a separate shower, relaxing soaker tub & double vanities. The upper level also offers a convenient laundry room, family bathroom and a huge bonus/family room, perfect for a home theatre, games room, or just additional living space.The finished basement further expands your living area, making it ideal for a home gym or entertainment centre. Additionally, it features a well appointed bedroom complete with its own 3-piece ensuite bathroom, providing excellent accommodation for guests or extended family. A convenient mudroom leads to the double car garage, which features built-in shelving providing excellent storage solutions. Outdoor living is easy thanks to the natural gas BBQ line, patio and composite decking, perfect for summer gatherings. The backyard is fully enclosed with PVC fencing, offering a safe and low-maintenance space for relaxation and play. Additional features include central air conditioning and HRV for year-round comfort and built-in speakers for seamless audio enjoyment throughout the home.This family-friendly location on a quiet street provides a peaceful and secure environment. Transit and amenities are all close by. Don't miss the opportunity to own this exceptional home today!
About This Property
313 Oxer Place, Kanata, K2V 0C6
Home Overview
Basic Information
Walk around the neighborhood
313 Oxer Place, Kanata, K2V 0C6
Shally Shi
Sales Representative, Dolphin Realty Inc
English, Mandarin
Residential ResaleProperty ManagementPre Construction
Mortgage Information
Estimated Payment
$0 Principal and Interest
 Walk Score for 313 Oxer Place
Walk Score for 313 Oxer Place

Book a Showing
Tour this home with Shally
Frequently Asked Questions
Can't find what you're looking for? Contact our support team for more information.
See the Latest Listings by Cities
1500+ home for sale in Ontario

Looking for Your Perfect Home?
Let us help you find the perfect home that matches your lifestyle
