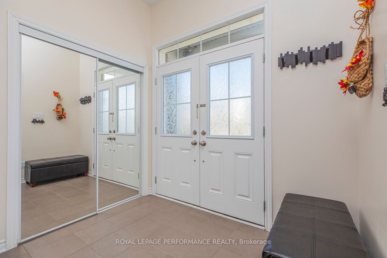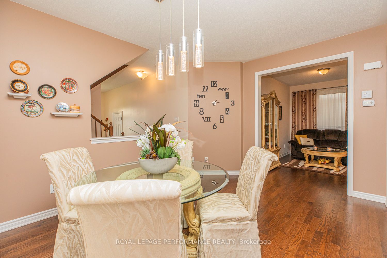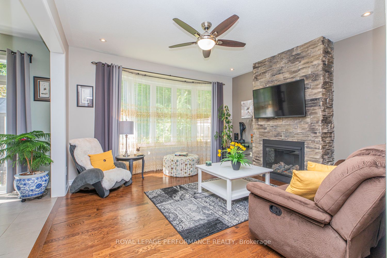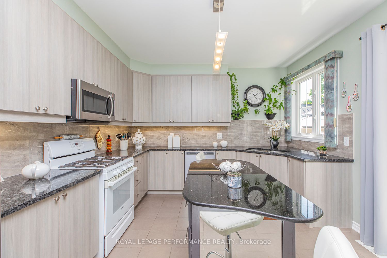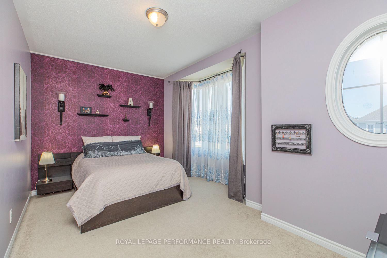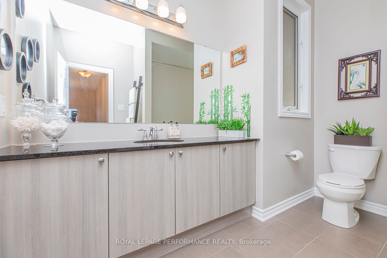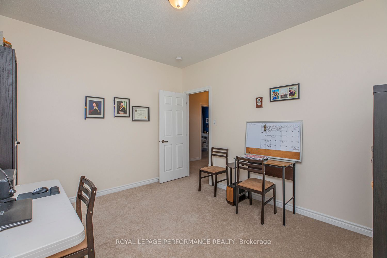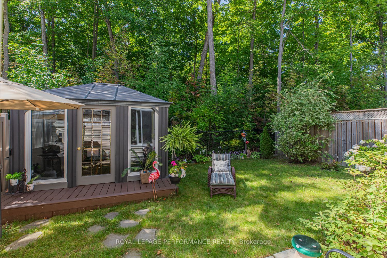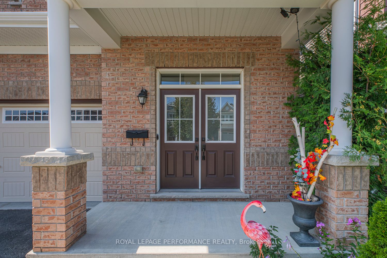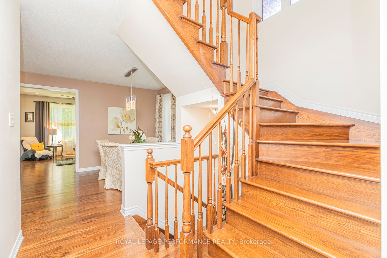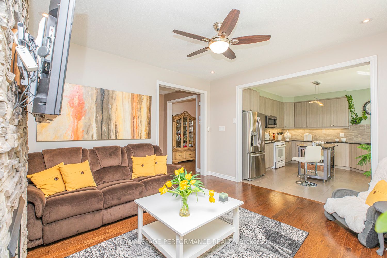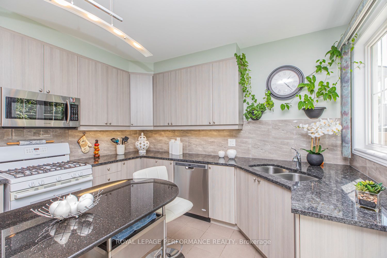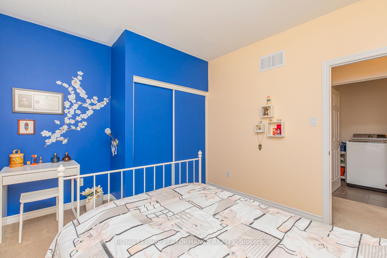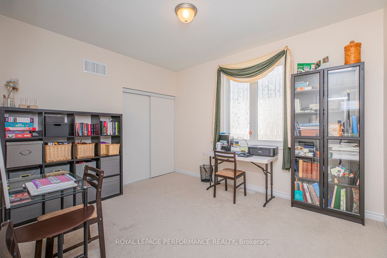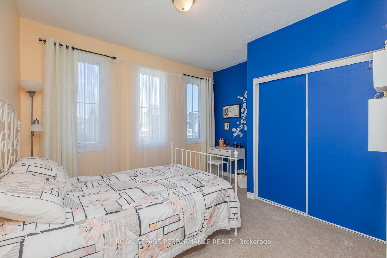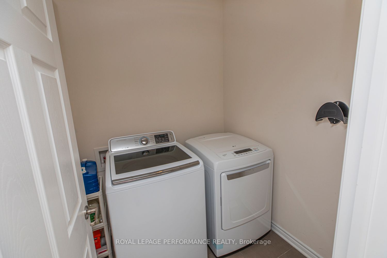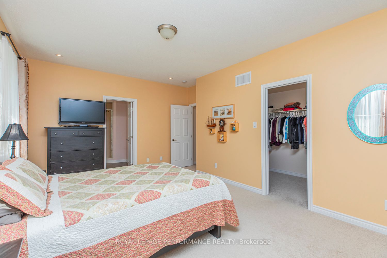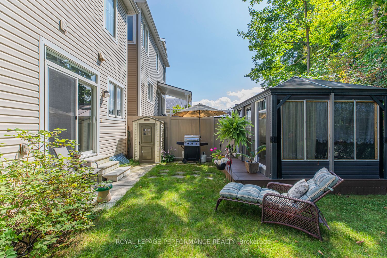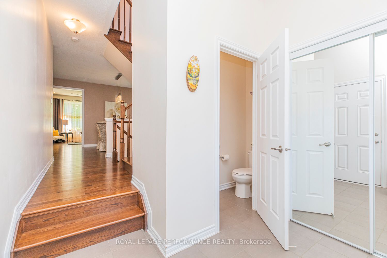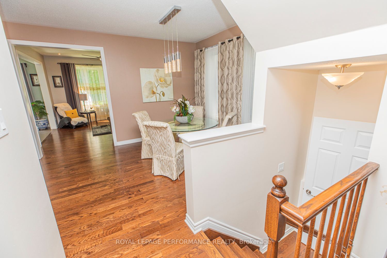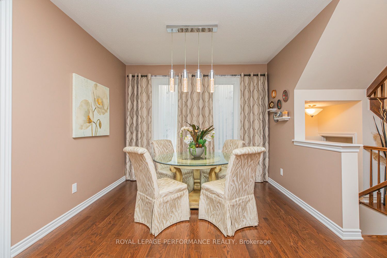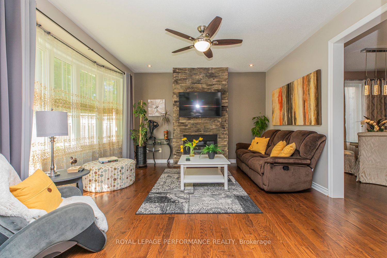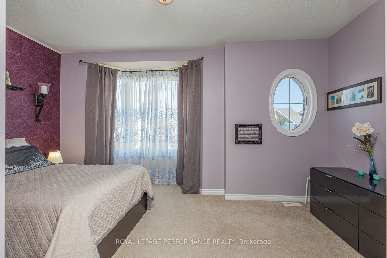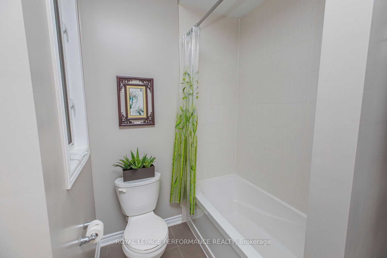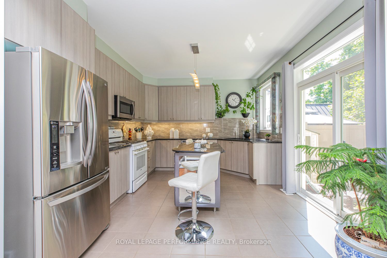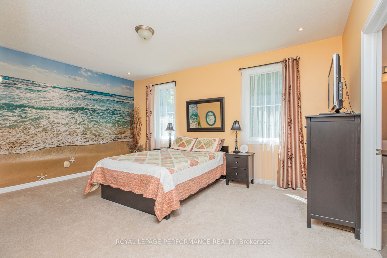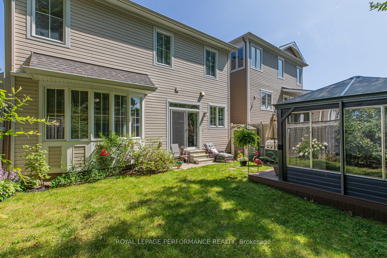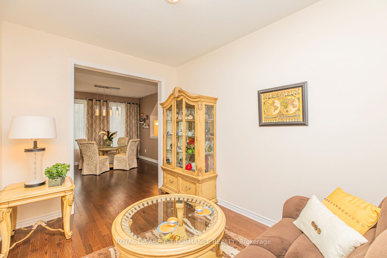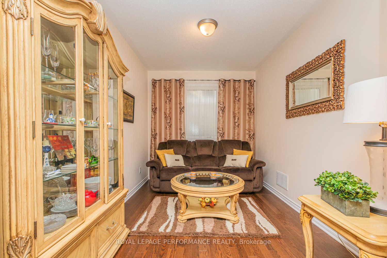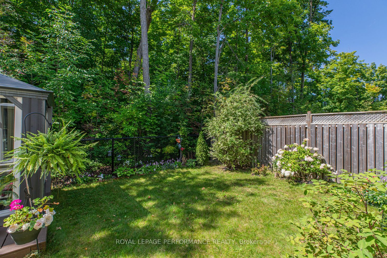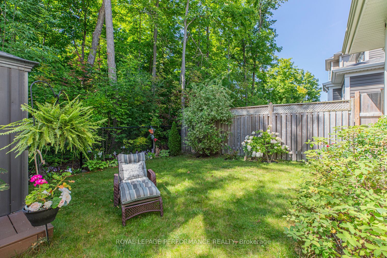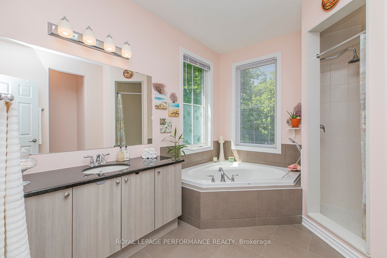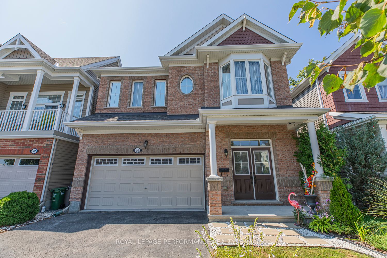
$959,900
Est. Payment
$3,666/mo*
*Based on 20% down, 4% interest, 30-year term
Listed by ROYAL LEPAGE PERFORMANCE REALTY
Detached•MLS #X11948430•Price Change
Price comparison with similar homes in Kanata
Compared to 47 similar homes
-10.0% Lower↓
Market Avg. of (47 similar homes)
$1,067,029
Note * Price comparison is based on the similar properties listed in the area and may not be accurate. Consult licences real estate agent for accurate comparison
Room Details
| Room | Features | Level |
|---|---|---|
Dining Room 2.896 × 3.353 m | Main | |
Living Room 4.267 × 4.267 m | Main | |
Kitchen 3.658 × 4.42 m | Main | |
Primary Bedroom 5.486 × 3.658 m | Second | |
Bedroom 2 3.229 × 3.835 m | Second | |
Bedroom 3 4.928 × 3.353 m | Second |
Client Remarks
Location, Location, Location! For those who value privacy, this immaculate 4-bedroom home is situated on a premium lot with no rear neighbors, backing onto the serene and mature Maplewood Park forest. The main floor boasts beautiful oak hardwood throughout, a hardwood staircase, and 9-ft ceilings. The spacious living room features a cozy gas fireplace, while the separate dining room is ideal for entertaining. The open and airy kitchen offers an abundance of granite countertops, lovely cabinetry, a central island, and patio doors that lead to the backyard. The main floor also includes a convenient, generous-sized den perfect for a work-from-home office. Upstairs, the master bedroom is a retreat with a large walk-in closet and a luxurious 5-piece ensuite. There's also a full bathroom and three additional roomy bedrooms, one with its own walk-in closet, providing ample storage space for the entire family. Step outside to your backyard oasis, fully fenced and beautifully landscaped, featuring a cozy enclosed gazebo with a heat lamp, a shed, and stunning views worth a million dollars. This desirable community is surrounded by schools, parks, and nature, with easy access to Hwy 416 and 417. **EXTRAS** Measurements (metric): Storage room - Lower Lvl (2.743 x 2.896), Utility Room - Lower Lvl (1.829 x 3.048), Walk-in Closet - 2nd Lvl (1.829 x 3.048), Primary Walk-in Closet - 2nd Lvl (1.371 x 1.448)
About This Property
30 Summitview Drive, Kanata, K2M 2V9
Home Overview
Basic Information
Walk around the neighborhood
30 Summitview Drive, Kanata, K2M 2V9
Shally Shi
Sales Representative, Dolphin Realty Inc
English, Mandarin
Residential ResaleProperty ManagementPre Construction
Mortgage Information
Estimated Payment
$0 Principal and Interest
 Walk Score for 30 Summitview Drive
Walk Score for 30 Summitview Drive

Book a Showing
Tour this home with Shally
Frequently Asked Questions
Can't find what you're looking for? Contact our support team for more information.
See the Latest Listings by Cities
1500+ home for sale in Ontario

Looking for Your Perfect Home?
Let us help you find the perfect home that matches your lifestyle
