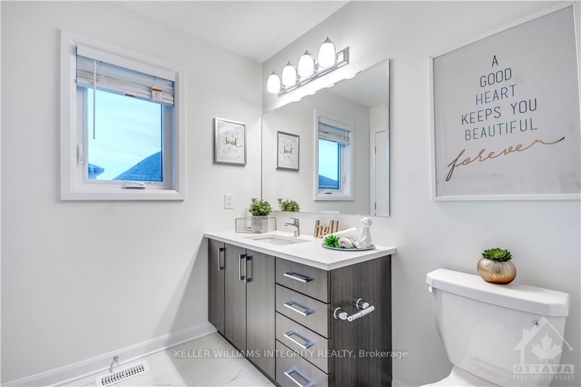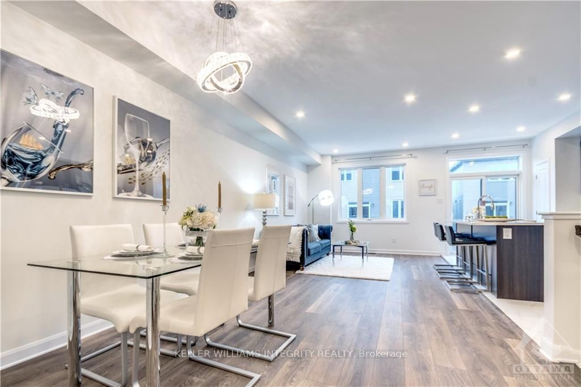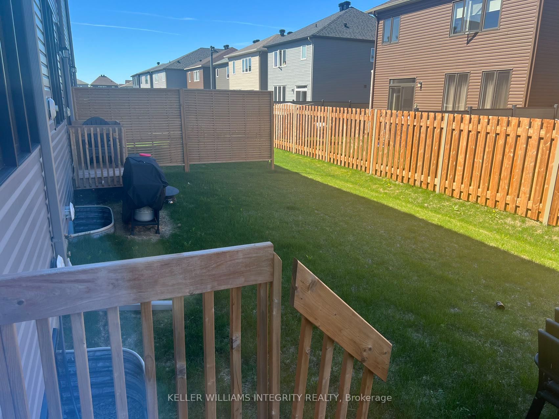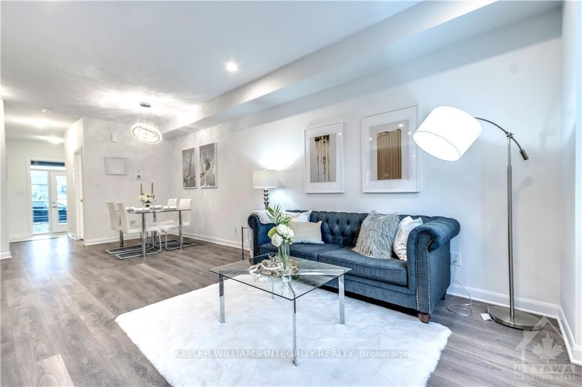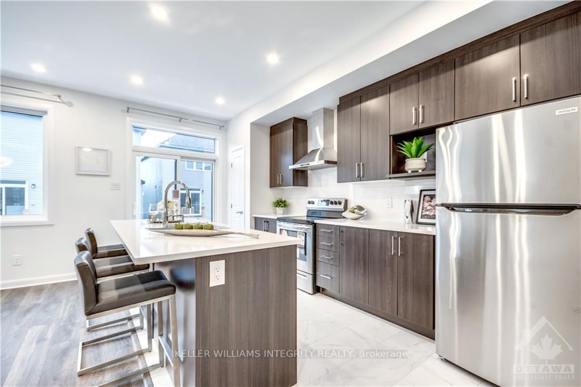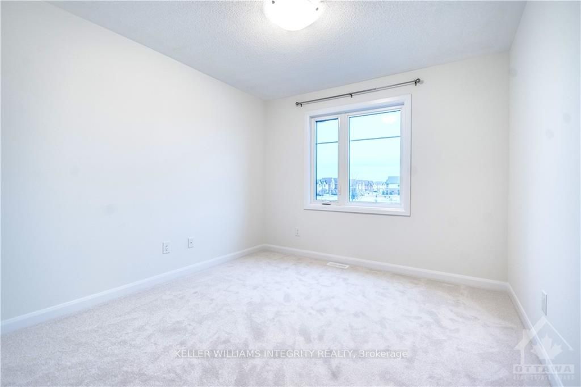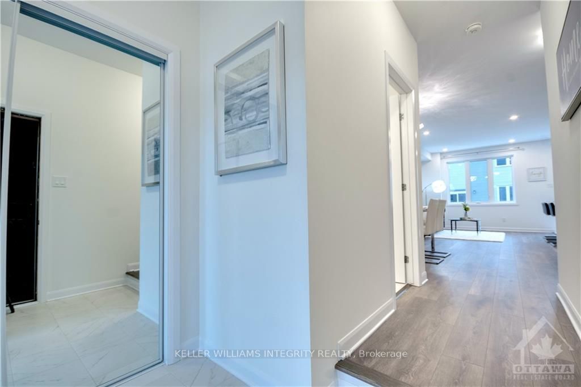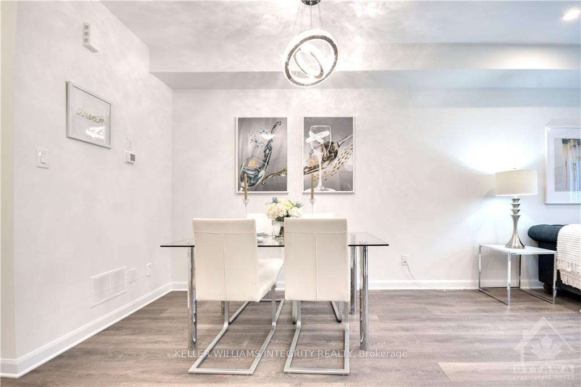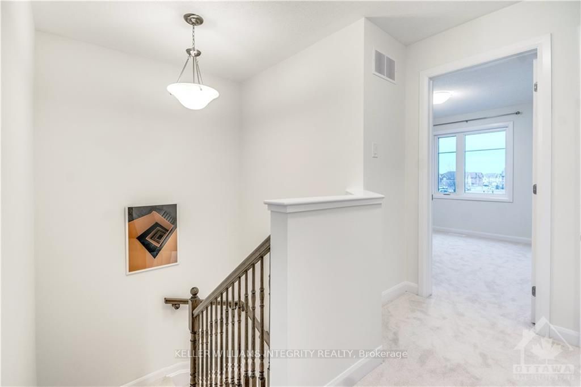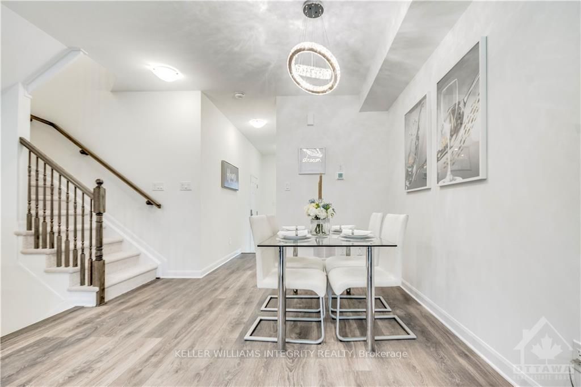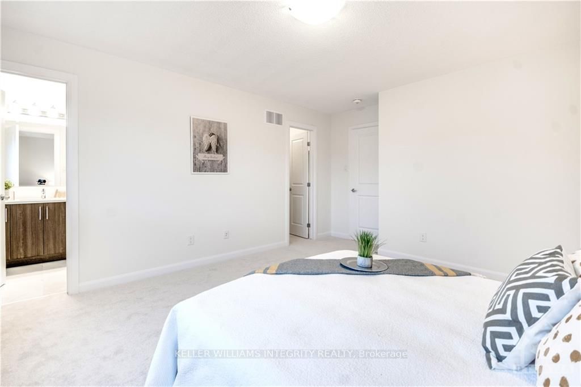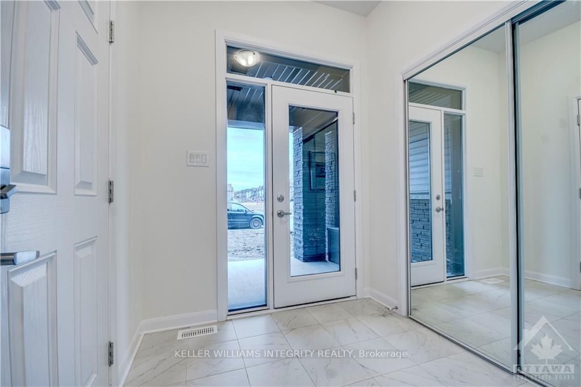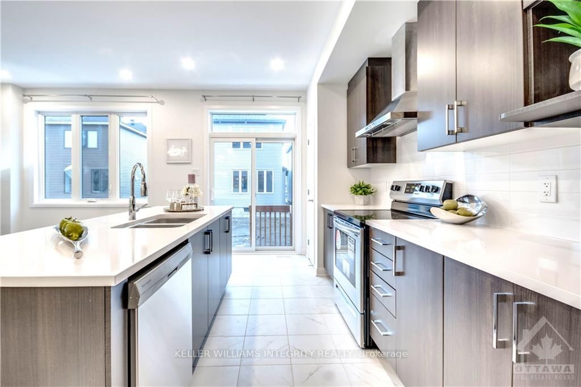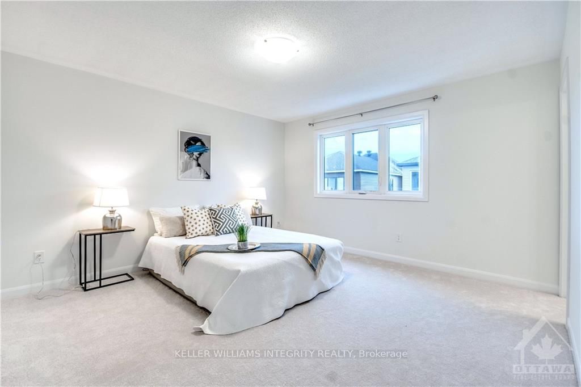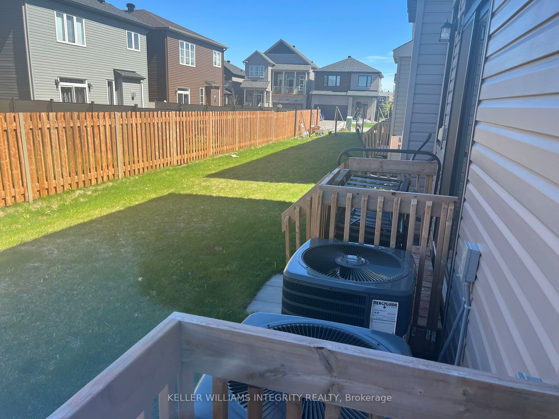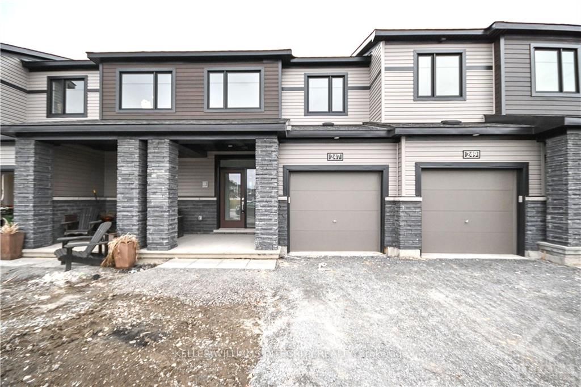
$2,700 /mo
Listed by KELLER WILLIAMS INTEGRITY REALTY
Att/Row/Townhouse•MLS #X12127206•New
Room Details
| Room | Features | Level |
|---|---|---|
Living Room 3.14 × 4.26 m | Main | |
Dining Room 3.14 × 3.04 m | Main | |
Kitchen 2.64 × 4.95 m | Main | |
Primary Bedroom 3.96 × 4.24 m | Second | |
Bedroom 3.04 × 3.37 m | Second | |
Bedroom 2.76 × 3.07 m | Second |
Client Remarks
Flooring: Tile, Deposit: 5400, Flooring: Hardwood, This stunning Minto Monterey model boasts nearly 2000 square feet of space in the highly sought-after Arcadia neighborhood. Positioned facing Arcadia Park, you can keep an eye on your children playing soccer right from home. Step through the spacious and inviting foyer into the open-concept kitchen, dining, and living area. The main floor flaunts 9-foot ceilings and hardwood flooring, while the modern kitchen dazzles with quartz countertops, ample cabinetry, and stainless steel appliances. Upstairs, discover three generously sized bedrooms and a convenient laundry area. The expansive master bedroom includes a walk-in closet and ensuite bathroom. Downstairs, the fully finished basement offers additional space for a large family room or play area. Just a short drive away, enjoy access to top schools, the Canadian Tire Centre, Tanger Outlets, as well as a plethora of restaurants, cafes, parks, and trails. Possession date: July 1st, 2025, Flooring: Carpet Wall To Wall
About This Property
247 CLONRUSH Way, Kanata, K2T 0P8
Home Overview
Basic Information
Walk around the neighborhood
247 CLONRUSH Way, Kanata, K2T 0P8
Shally Shi
Sales Representative, Dolphin Realty Inc
English, Mandarin
Residential ResaleProperty ManagementPre Construction
 Walk Score for 247 CLONRUSH Way
Walk Score for 247 CLONRUSH Way

Book a Showing
Tour this home with Shally
Frequently Asked Questions
Can't find what you're looking for? Contact our support team for more information.
See the Latest Listings by Cities
1500+ home for sale in Ontario

Looking for Your Perfect Home?
Let us help you find the perfect home that matches your lifestyle
