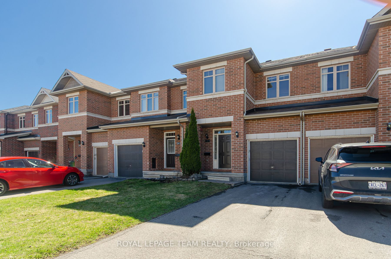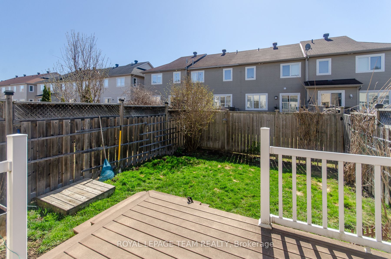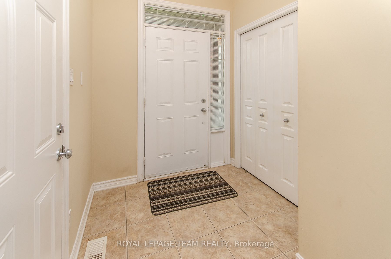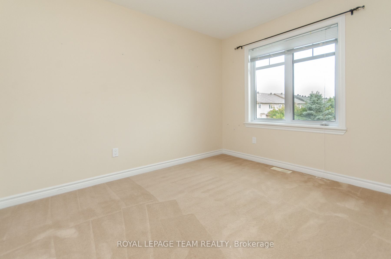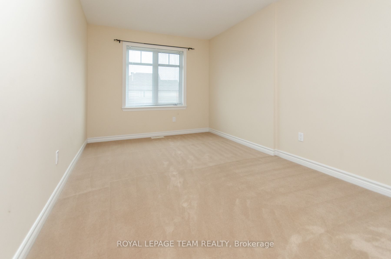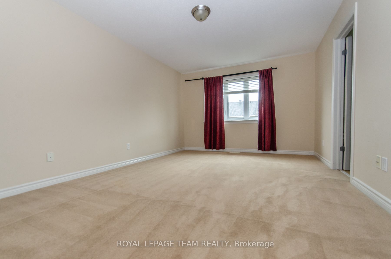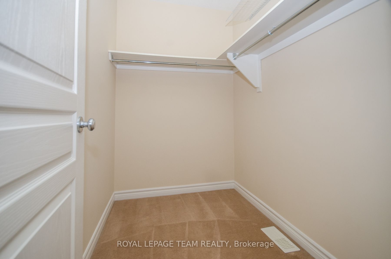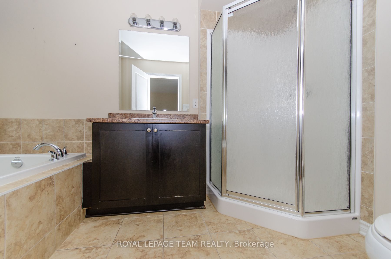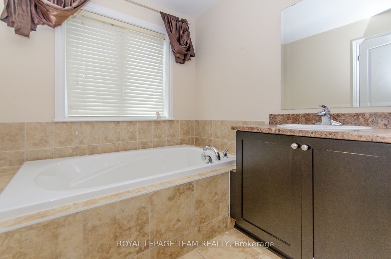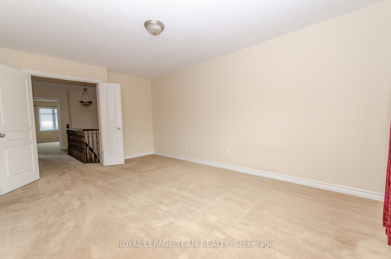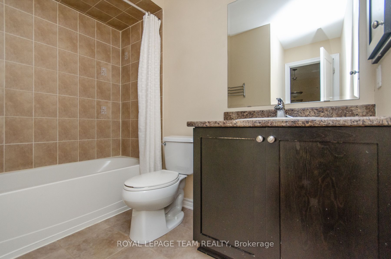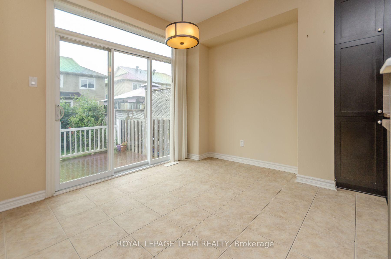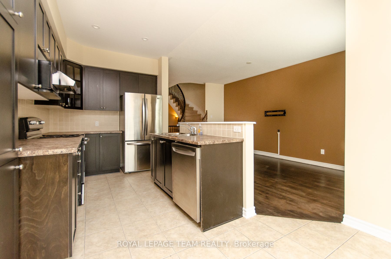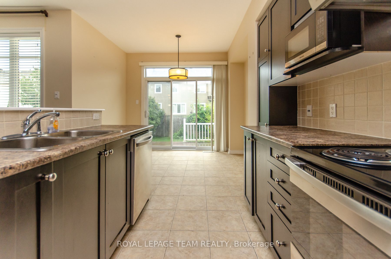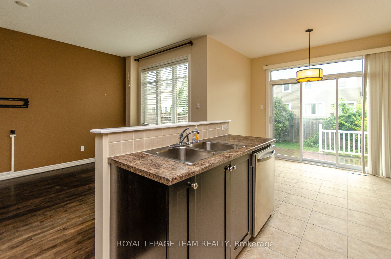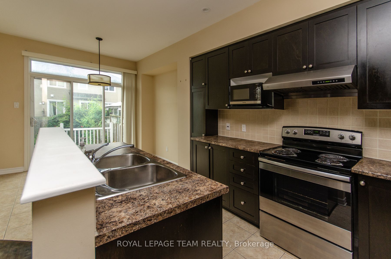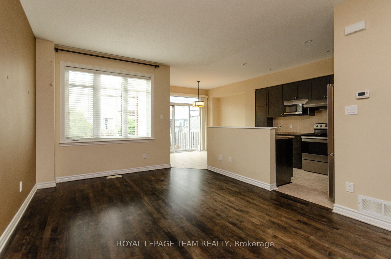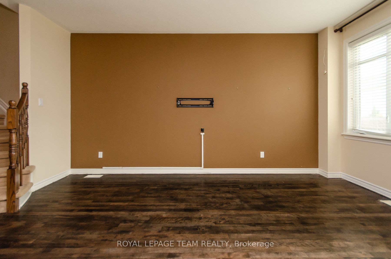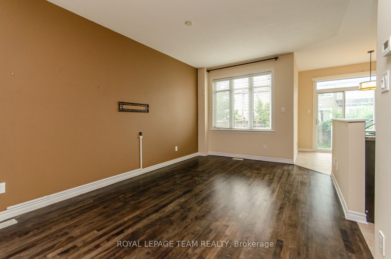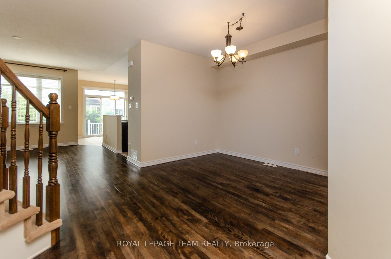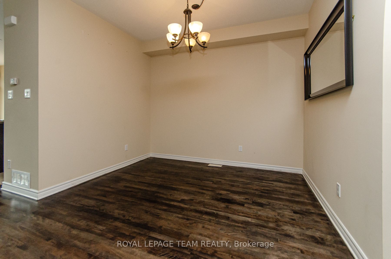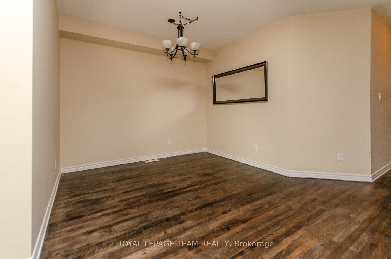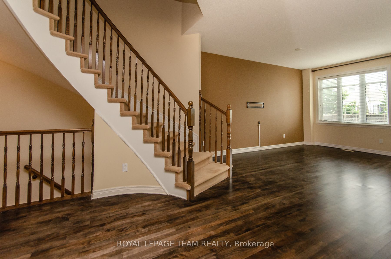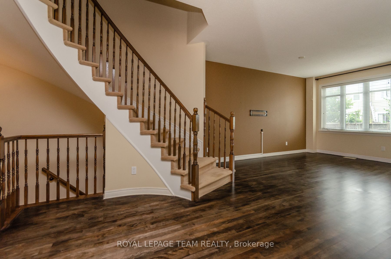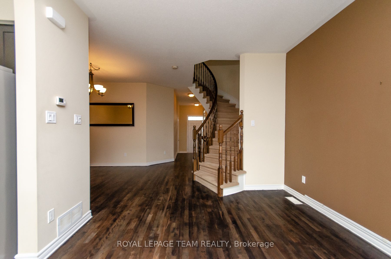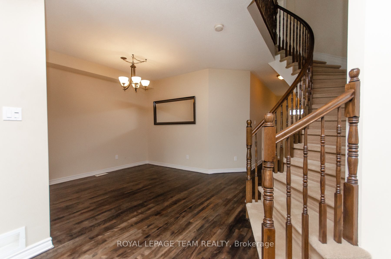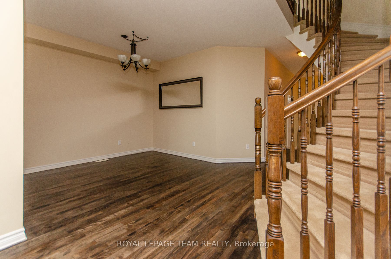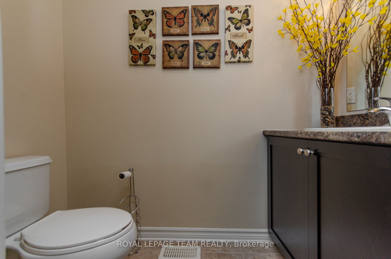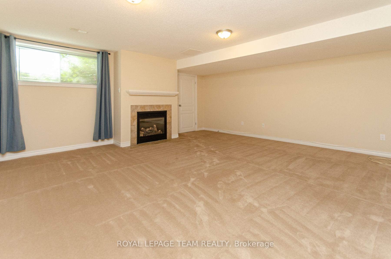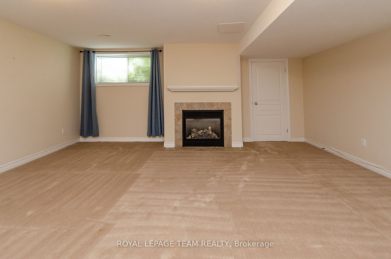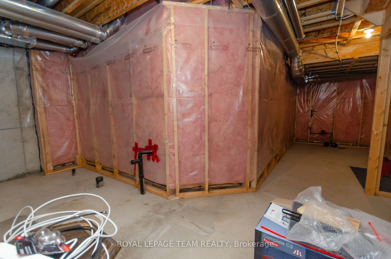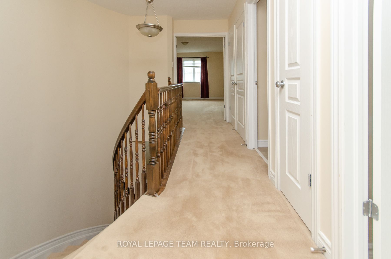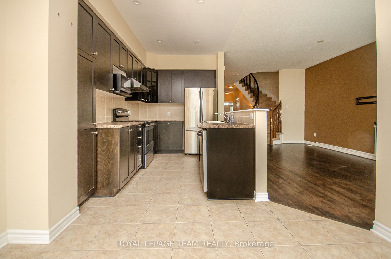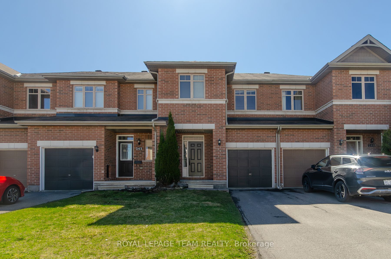
$2,700 /mo
Listed by ROYAL LEPAGE TEAM REALTY
Att/Row/Townhouse•MLS #X12226380•New
Room Details
| Room | Features | Level |
|---|---|---|
Living Room 4.87 × 3.32 m | Hardwood Floor | Main |
Dining Room 3.27 × 2.56 m | Hardwood Floor | Main |
Kitchen 3.5 × 2.46 m | Ceramic FloorW/O To PatioSliding Doors | Main |
Dining Room 3.09 × 2.43 m | Hardwood Floor | Main |
Primary Bedroom 4.87 × 3.5 m | Walk-In Closet(s)4 Pc Ensuite | Second |
Bedroom 2.81 × 4.26 m | Second |
Client Remarks
Rental available AUGUST 1ST. Bright 2-storey row unit by Richcraft boasts 3 BEDROOMS, 2.5 BATHROOMS, plus 1 garage with inside entry. Open concept layout features 9 'ceilings, oversized windows, contemporary kitchen, finished basement with gas fireplace, 2nd-floor laundry & spacious bedrooms: large primary bedroom, 4PC ensuite with soaker tub & separate shower & generous walk-in closet. The landscaped rear yard is fully fenced with a deck off the kitchen dinette. Nearby to shopping, a golf course, and hiking trails. Hot Water Tank Rental $134.23 + HST billed at intervals of 3 months by the Landlord. The tenant is responsible for snow removal and lawn maintenance. The landlord is to replace the carpet in the basement with laminate flooring. Pet and smoke free. Rental application/credit check/ income verification(Rent-to-income ratio 30%) /copy of ID must be included with the Agreement to Lease.
About This Property
244 MAXWELL BRIDGE Road, Kanata, K2W 0B4
Home Overview
Basic Information
Walk around the neighborhood
244 MAXWELL BRIDGE Road, Kanata, K2W 0B4
Shally Shi
Sales Representative, Dolphin Realty Inc
English, Mandarin
Residential ResaleProperty ManagementPre Construction
 Walk Score for 244 MAXWELL BRIDGE Road
Walk Score for 244 MAXWELL BRIDGE Road

Book a Showing
Tour this home with Shally
Frequently Asked Questions
Can't find what you're looking for? Contact our support team for more information.
See the Latest Listings by Cities
1500+ home for sale in Ontario

Looking for Your Perfect Home?
Let us help you find the perfect home that matches your lifestyle
