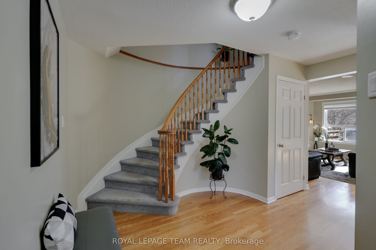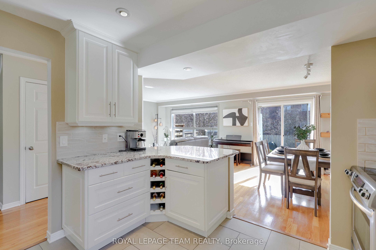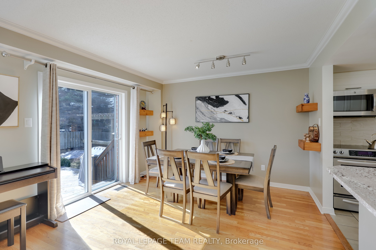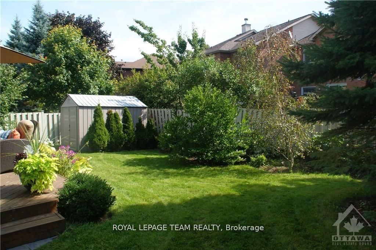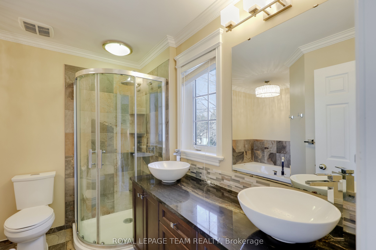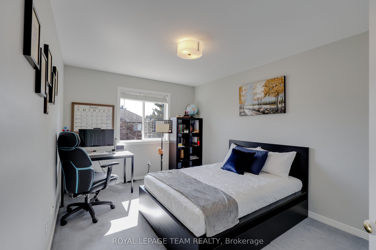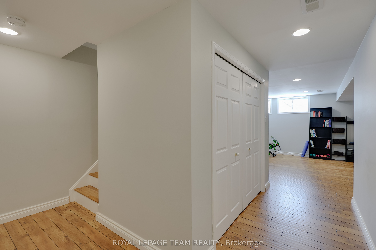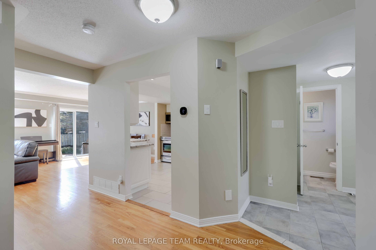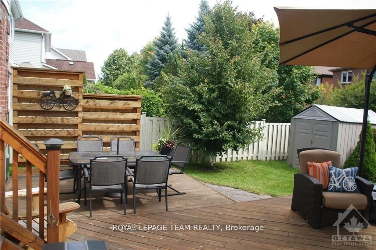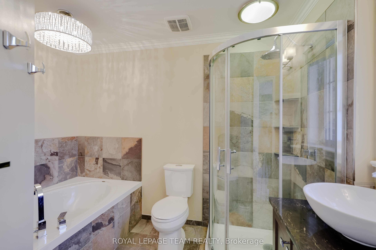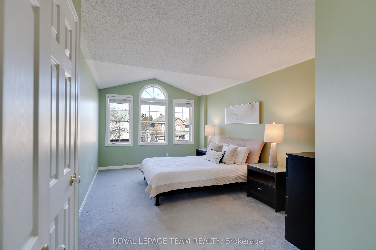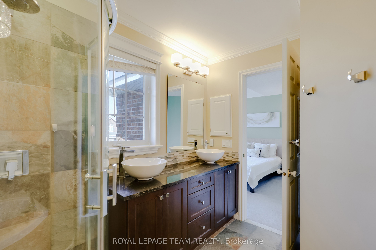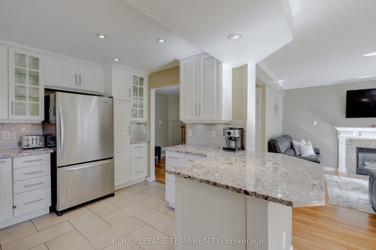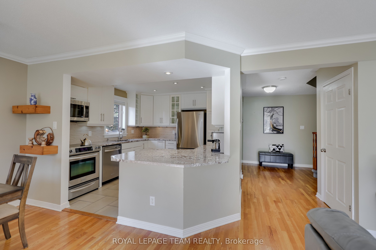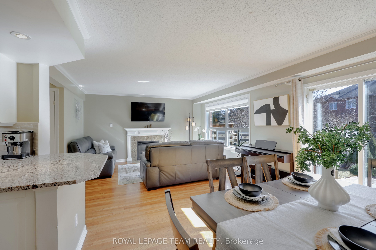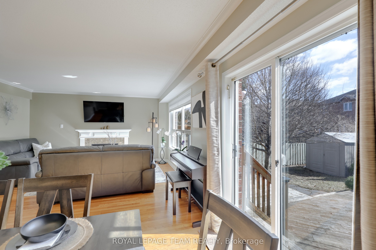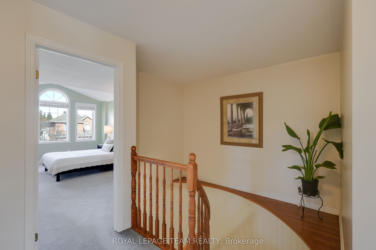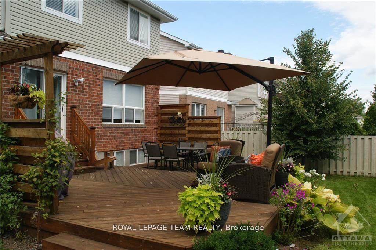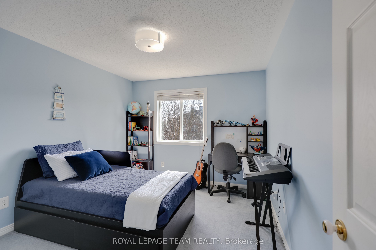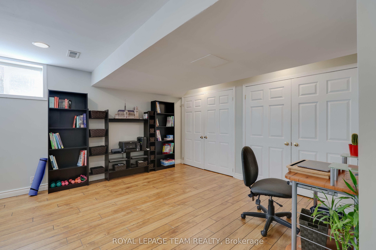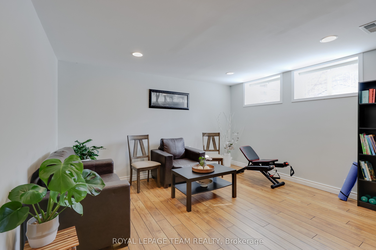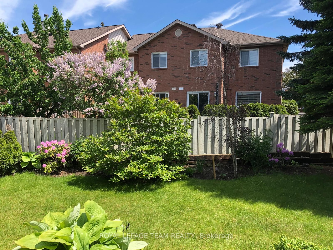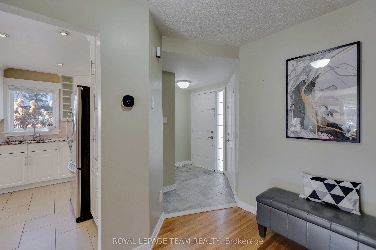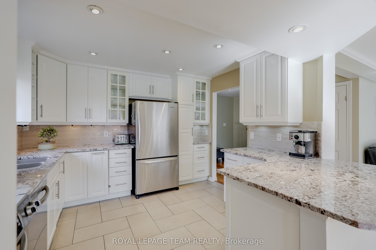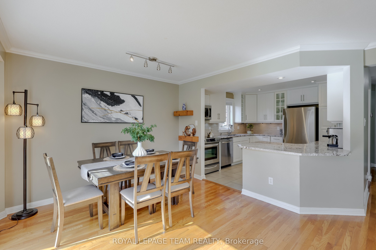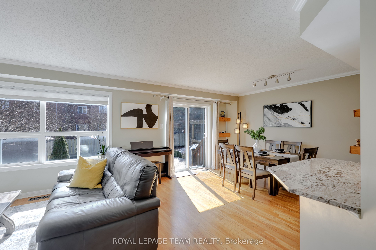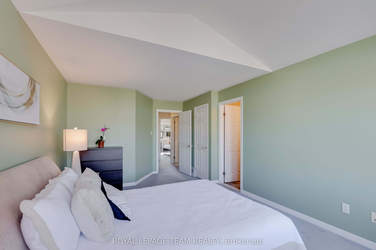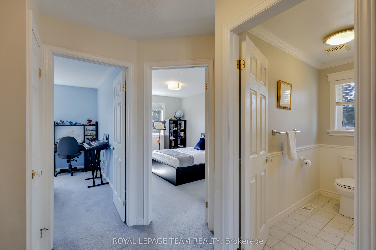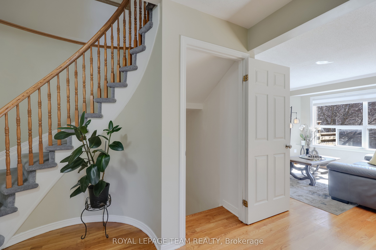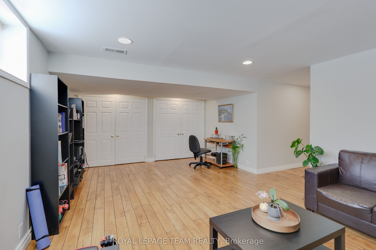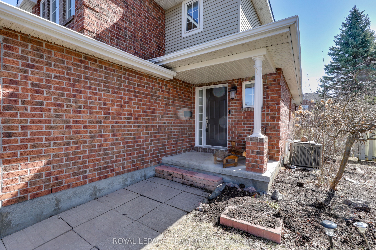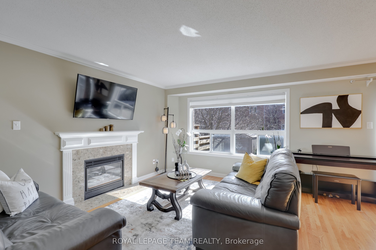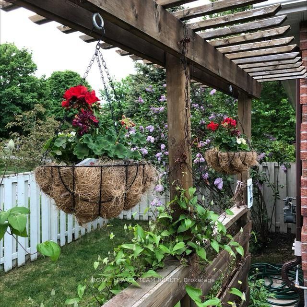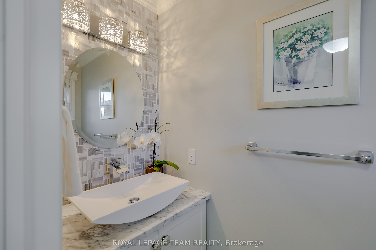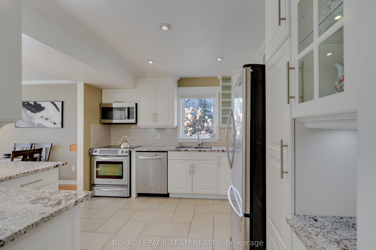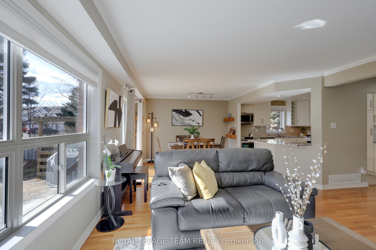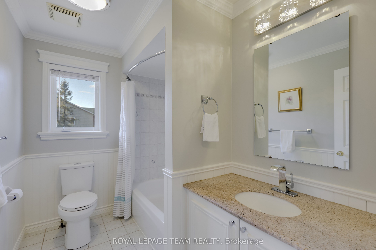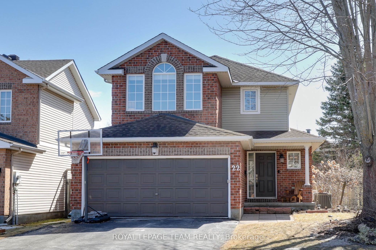
$828,000
Est. Payment
$3,162/mo*
*Based on 20% down, 4% interest, 30-year term
Detached•MLS #X12067079•Sold
Price comparison with similar homes in Kanata
Compared to 13 similar homes
3.5% Higher↑
Market Avg. of (13 similar homes)
$799,646
Note * Price comparison is based on the similar properties listed in the area and may not be accurate. Consult licences real estate agent for accurate comparison
Room Details
| Room | Features | Level |
|---|---|---|
Living Room 4.26 × 4.11 m | Main | |
Dining Room 3.55 × 2.89 m | Main | |
Kitchen 3.37 × 3.35 m | Main | |
Primary Bedroom 4.92 × 3.4 m | Second | |
Bedroom 4.06 × 2.79 m | Second | |
Bedroom 3.65 × 3.09 m | Second |
Client Remarks
Conditional Sold!!! Tucked away on a rare oversized corner lot of 5,037.51sq ft in the heart of Kanata Lakes, this beautifully maintained 2-storey detached home offers a perfect mix of space, comfort and smart design. With 3 generous bedrooms, 2.5 updated bathrooms and a double garage with inside entry, it features an open-concept layout filled with natural light & finished in warm, neutral tones. Hardwood, tile and durable laminate flooring run throughout, creating a cohesive & low-maintenance living space. The large lot allows for an expansive landscaped front & side yard, offering extra privacy, green space, and excellent curb appeal. Inside, a bright ceramic-tiled foyer leads to the main level where the living, dining, and kitchen areas connect seamlessly. The renovated kitchen features modern white cabinetry, granite countertops, under-cabinet lighting, and stainless steel appliances. The adjacent family room includes rich site-finished hardwood floors and a cozy gas fireplace - perfect for relaxed evenings. Upstairs, the primary bedroom offers vaulted ceilings and a luxurious 5-piece ensuite with a soaker tub, granite double vanity, and separate shower. 2 additional bedrooms share another fully upgraded bathroom, also with granite counters and modern fixtures. The finished basement offers a spacious recreation area with laminate and Berber carpet, ideal for a home theatre, gym, or playroom, plus extra storage space. The fully fenced backyard is built for fun and function, featuring a multi-level deck, stone walkway, and established perennial gardens - ideal for entertaining, relaxing, or letting kids & pets roam freely. Key updates include the roof (2010), kitchen (2013), deck (2014) & furnace/AC (2016), along with several rooms repainted in soft, earthy tones. Located within walking distance to top-rated schools, parks & just minutes from Kanata Centrum, T&T, Costco Tanger Outlets, this home delivers exceptional value in a prime family-friendly neighbourhood.
About This Property
22 SHERRING Crescent, Kanata, K2K 2T2
Home Overview
Basic Information
Walk around the neighborhood
22 SHERRING Crescent, Kanata, K2K 2T2
Shally Shi
Sales Representative, Dolphin Realty Inc
English, Mandarin
Residential ResaleProperty ManagementPre Construction
Mortgage Information
Estimated Payment
$0 Principal and Interest
 Walk Score for 22 SHERRING Crescent
Walk Score for 22 SHERRING Crescent

Book a Showing
Tour this home with Shally
Frequently Asked Questions
Can't find what you're looking for? Contact our support team for more information.
Check out 100+ listings near this property. Listings updated daily
See the Latest Listings by Cities
1500+ home for sale in Ontario

Looking for Your Perfect Home?
Let us help you find the perfect home that matches your lifestyle
