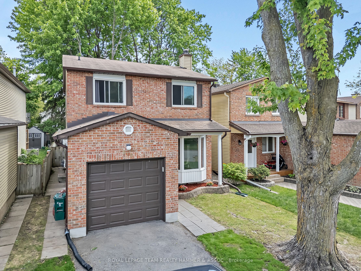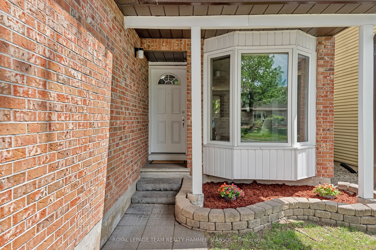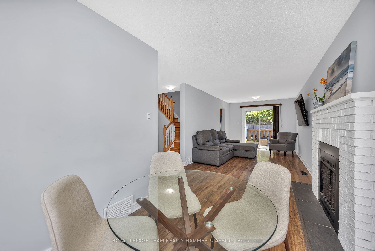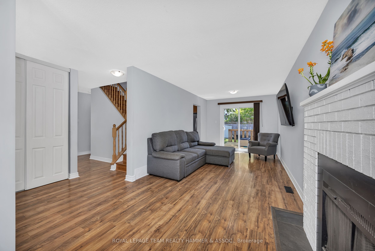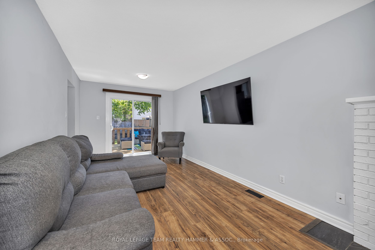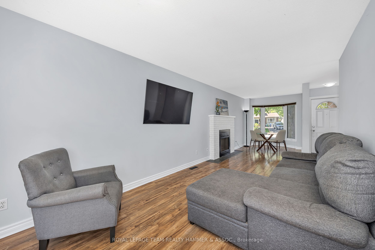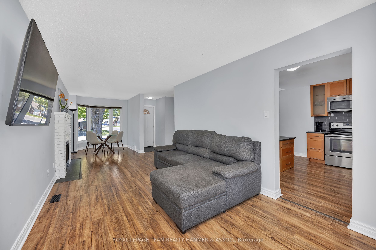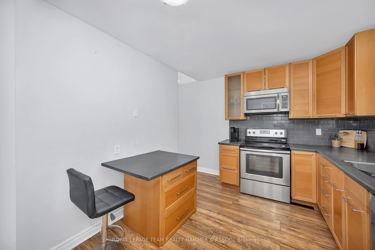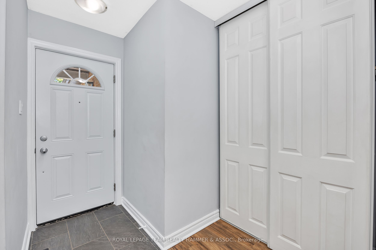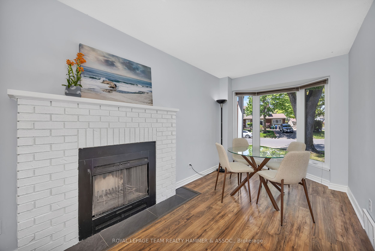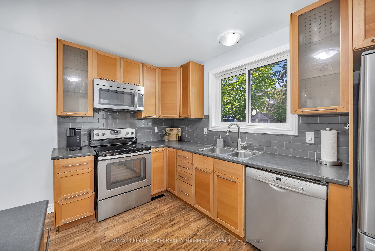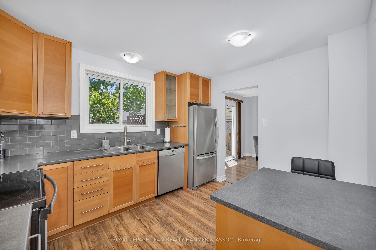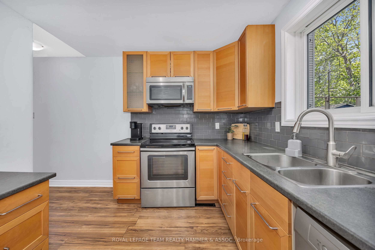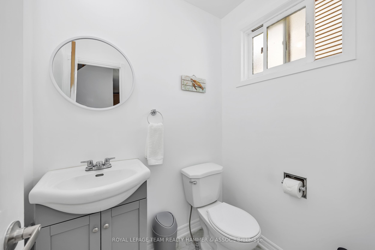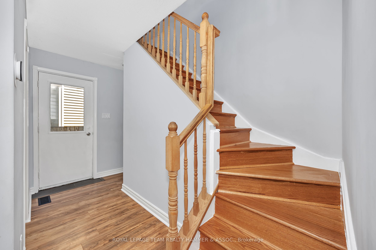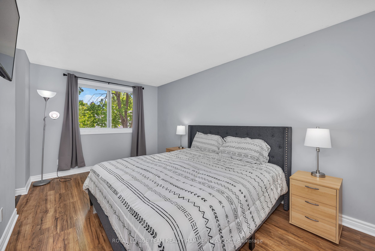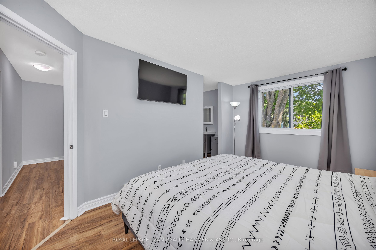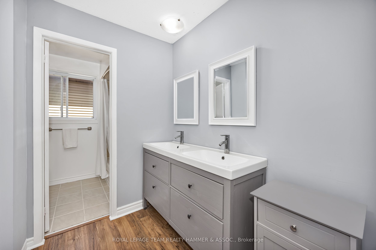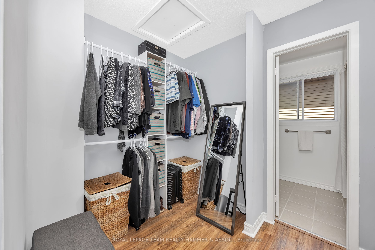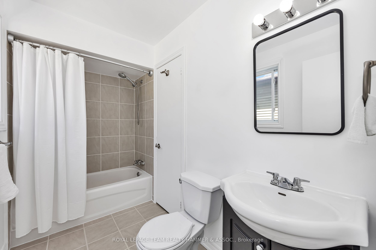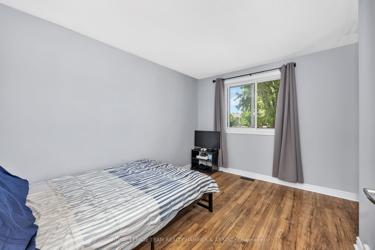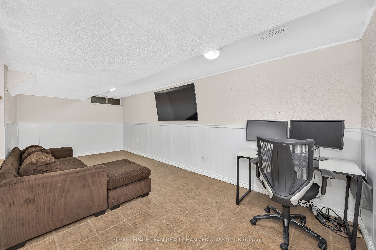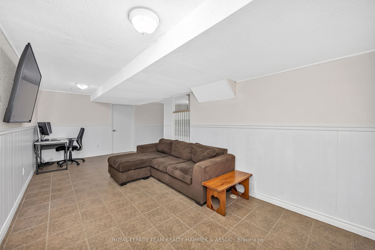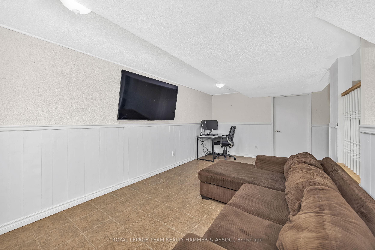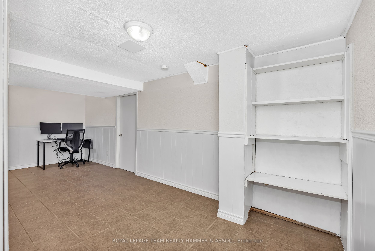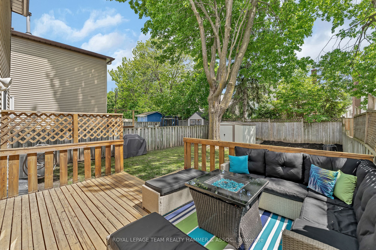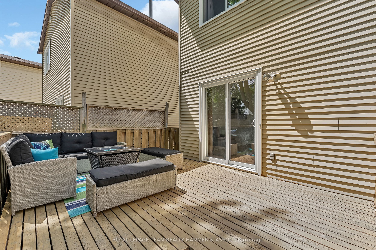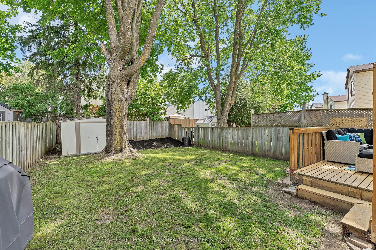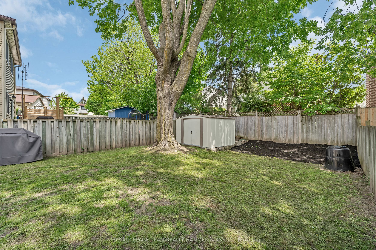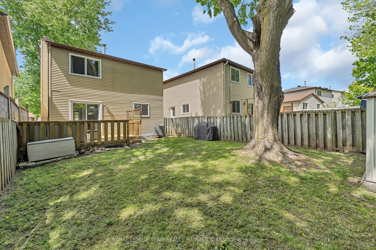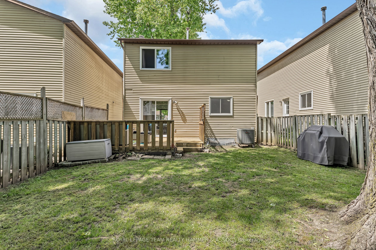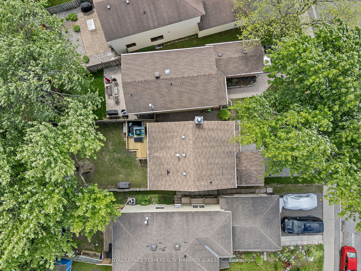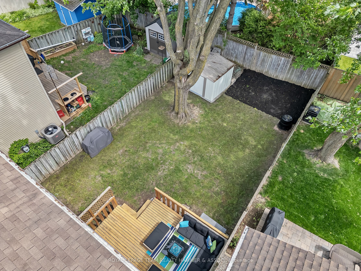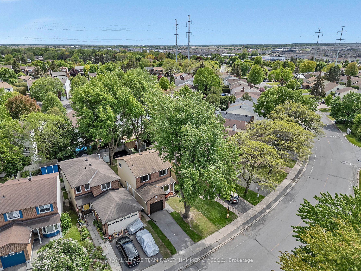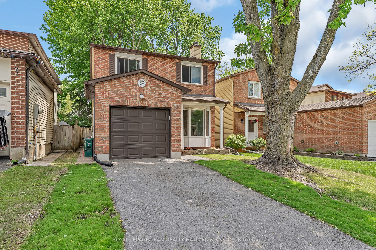
$624,900
Est. Payment
$2,387/mo*
*Based on 20% down, 4% interest, 30-year term
Listed by ROYAL LEPAGE TEAM REALTY HAMMER & ASSOC.
Detached•MLS #X12181933•New
Price comparison with similar homes in Kanata
Compared to 8 similar homes
-7.8% Lower↓
Market Avg. of (8 similar homes)
$677,813
Note * Price comparison is based on the similar properties listed in the area and may not be accurate. Consult licences real estate agent for accurate comparison
Room Details
| Room | Features | Level |
|---|---|---|
Dining Room 2.39 × 4.084 m | Main | |
Living Room 4.806 × 3.003 m | Main | |
Kitchen 3.634 × 2.957 m | Main | |
Primary Bedroom 3.016 × 4.847 m | Second | |
Bedroom 3.721 × 2.759 m | Second | |
Bedroom 3.612 × 3.203 m | Second |
Client Remarks
Beautifully maintained 3-bedroom, 2-bathroom detached home located in the family-friendly community. This move-in ready gem offers modern comfort and functional living space with no carpeting in a highly desirable neighbourhood. Step inside to discover a bright and welcoming main floor featuring stylish laminate flooring throughout. The spacious open-concept living and dining area is perfect for entertaining, complete with a cozy wood fireplace, a large bay window on one side and sliding patio doors on the other that lead to a large, fully fenced backyard. The kitchen offers contemporary cabinetry, a large window with a view of the backyard, and ample workspace for the home chef. A freshly renovated powder room with sleek hexagon tile flooring adds a modern touch to the main level. Upstairs, you'll find three generously sized bedrooms with updated laminate flooring. The primary bedroom boasts a walk-through closet with custom organizers, a convenient double-sink vanity and cheater access to the main bathroom. The main bathroom is light and bright and has a tiled tub/shower. Two additional bedrooms provide flexibility for a growing family, guests, or a home office. The fully finished basement extends your living space with a rec room, perfect for a playroom, media space, or home gym. Additionally there is plenty of storage space to keep your home clutter free. Enjoy outdoor living in the expansive fully fenced backyard with a private deck and mature trees, offering both shade and tranquility. This private oasis is perfect for family bbqs, and play space for the whole family. This family friendly community offers a suburban lifestyle enriched with abundant green spaces, making it ideal for families and those who love the outdoors. The neighbourhood features numerous parks, sports fields, tennis courts, and walking trails, including connections to the Trans Canada Trail.
About This Property
217 Equestrian Drive, Kanata, K2M 1A5
Home Overview
Basic Information
Walk around the neighborhood
217 Equestrian Drive, Kanata, K2M 1A5
Shally Shi
Sales Representative, Dolphin Realty Inc
English, Mandarin
Residential ResaleProperty ManagementPre Construction
Mortgage Information
Estimated Payment
$0 Principal and Interest
 Walk Score for 217 Equestrian Drive
Walk Score for 217 Equestrian Drive

Book a Showing
Tour this home with Shally
Frequently Asked Questions
Can't find what you're looking for? Contact our support team for more information.
See the Latest Listings by Cities
1500+ home for sale in Ontario

Looking for Your Perfect Home?
Let us help you find the perfect home that matches your lifestyle
