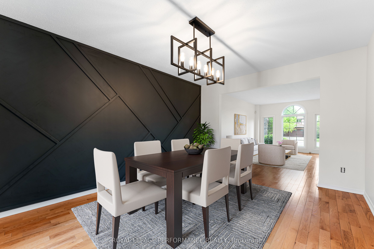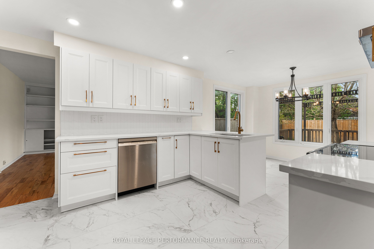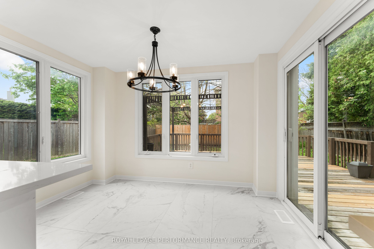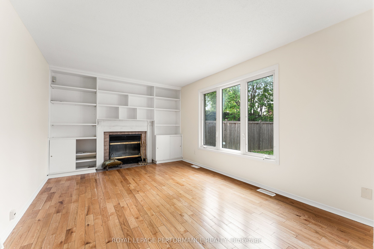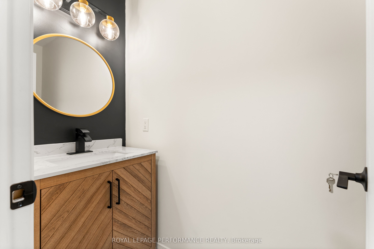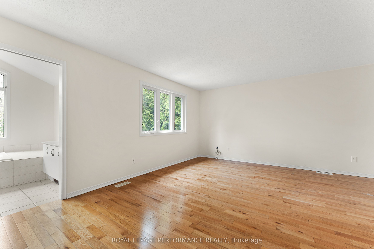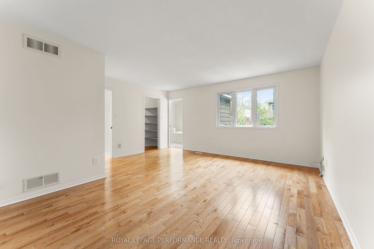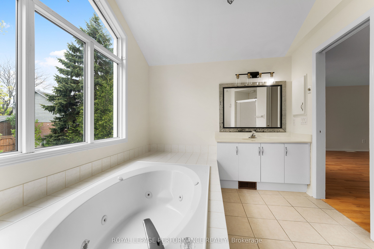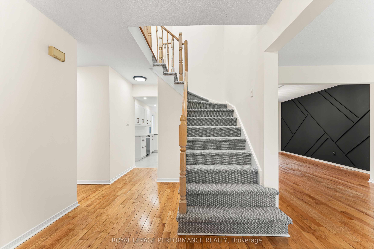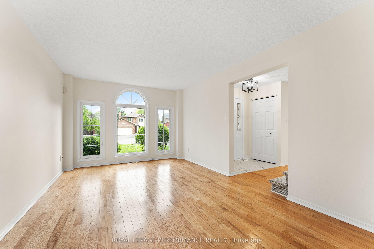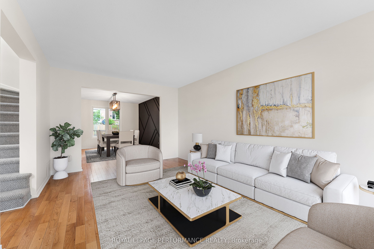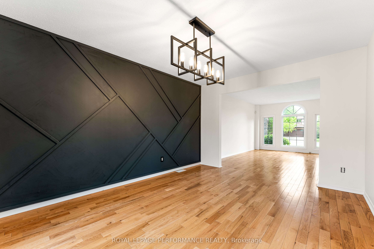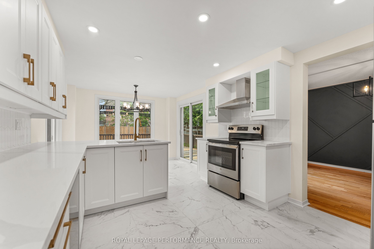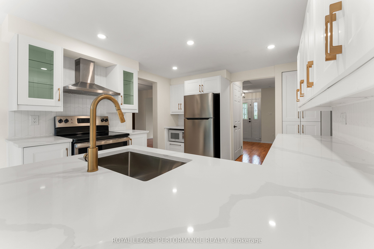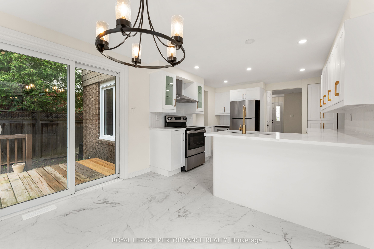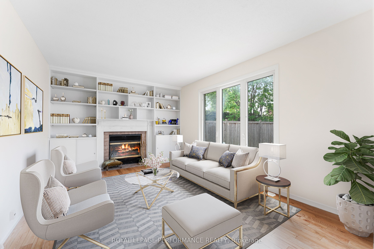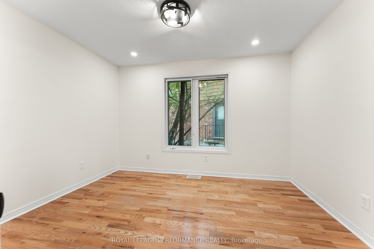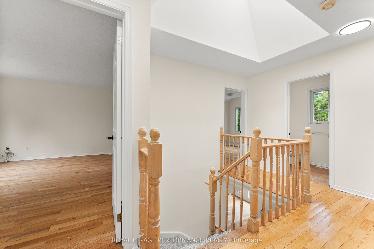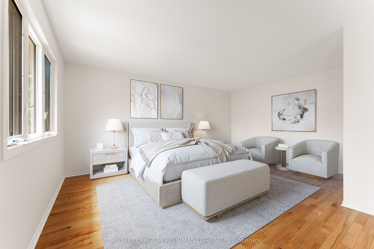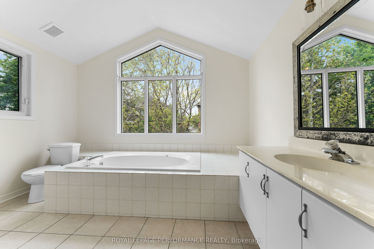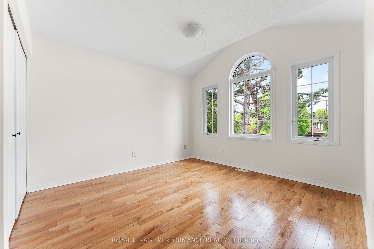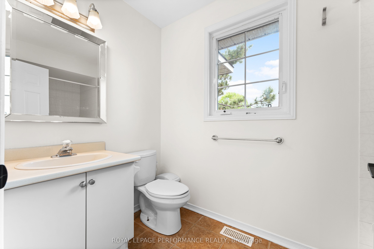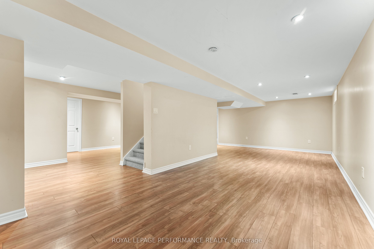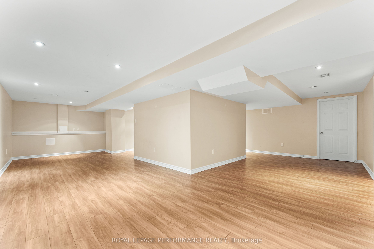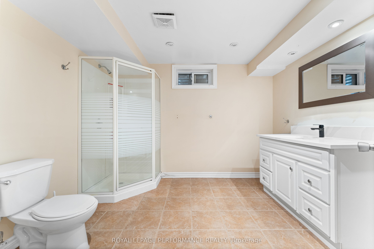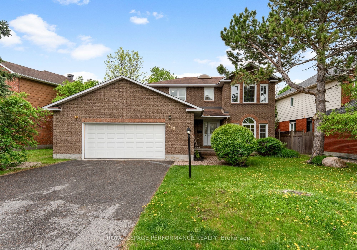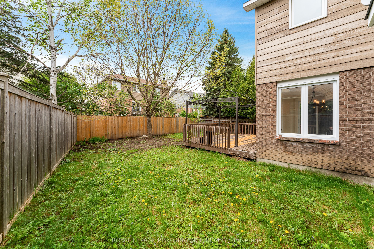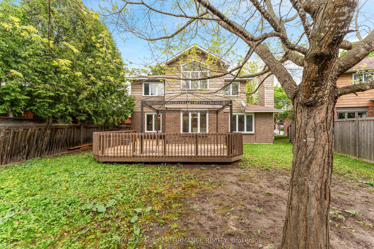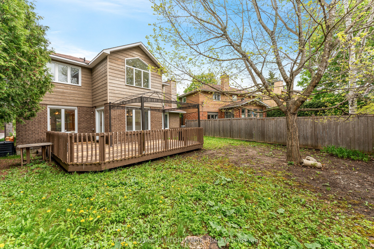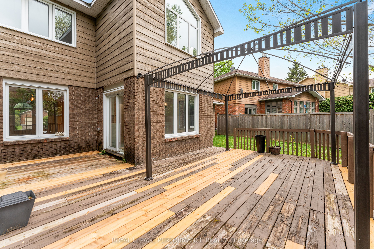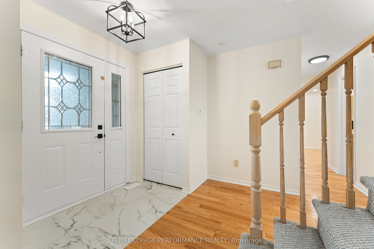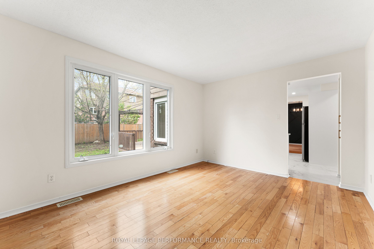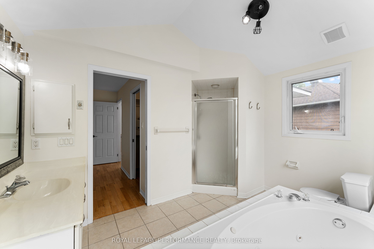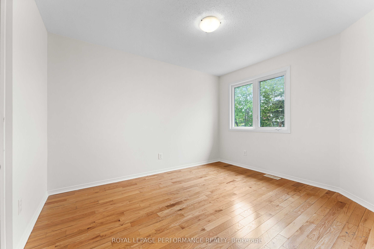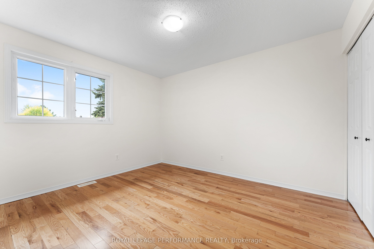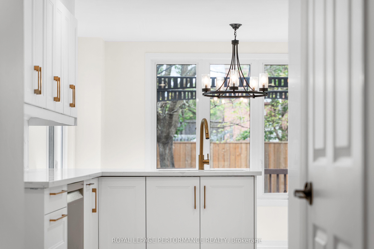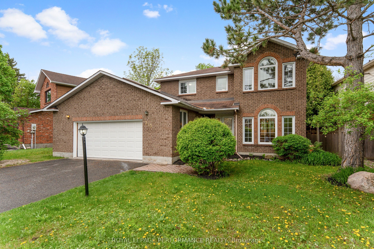
$979,000
Est. Payment
$3,739/mo*
*Based on 20% down, 4% interest, 30-year term
Listed by ROYAL LEPAGE PERFORMANCE REALTY
Detached•MLS #X12167805•New
Price comparison with similar homes in Kanata
Compared to 30 similar homes
-4.0% Lower↓
Market Avg. of (30 similar homes)
$1,019,869
Note * Price comparison is based on the similar properties listed in the area and may not be accurate. Consult licences real estate agent for accurate comparison
Room Details
| Room | Features | Level |
|---|---|---|
Living Room 5 × 3.35 m | Hardwood FloorLarge WindowW/O To Porch | Main |
Dining Room 4.27 × 3.35 m | Hardwood Floor | Main |
Kitchen 3.3 × 3.68 m | Breakfast BarQuartz CounterPot Lights | Main |
Primary Bedroom 5.18 × 4.93 m | Hardwood FloorWalk-In Closet(s)4 Pc Ensuite | Second |
Bedroom 2 3.05 × 3.61 m | Hardwood FloorCathedral Ceiling(s) | Second |
Bedroom 3 3.66 × 3.05 m | Hardwood Floor | Second |
Client Remarks
Set on a generous lot in sought-after Kanata Lakes, this updated 4-bedroom home just steps to the Beaver Pond and scenic trails-- offering exceptional family living in a location that truly delivers. Surrounded by parks, golf, top-rated schools, and close to shops, restaurants, and everyday amenities, this home combines lifestyle and convenience in one of the city's most desirable neighbourhoods. Hardwood floors run throughout the main and second levels. The sunfilled living room opens to a formal dining space, where a bold accent wall and modern panel detailing add stylish character. The brand new kitchen (April 2025) features quartz countertops, abundant cabinetry with pantry and lazy Susan, breakfast bar, stainless steel appliances, pot lights, and motion-sensor under-cabinet lighting. A bright window-wrapped eating area opens to the rear deck for effortless indoor-outdoor living. The main floor also includes a cozy family room with a fireplace (currently non-operational), a home office with pot lights, a renovated powder room, and a laundry/mudroom with inside entry to the oversized double garage featuring four skylights for natural light and workspace. Upstairs, a skylit staircase leads to four generous bedrooms. The spacious primary suite includes a walk-in closet and an ensuite with cathedral ceilings, jetted tub, and separate shower. A 4-piece bath serves the secondary bedrooms. The finished basement includes laminate floors, a large rec room with recessed lighting, flex spaces for a gym, study, or lounge, plus a 3-piece bath, utility room, and ample storage. The private backyard offers great potential- a tranquil outdoor space ready to be customized to your vision. UPDATES (APRIL 2025): New Kitchen incl. flooring, cabinets, quartz counters, backsplash; powder room renovation incl. vanity, flooring & lighting; full interior repaint; updated lighting throughout; new entry flooring. *Some photos are virtually staged.
About This Property
215 Walden Drive, Kanata, K2K 2K6
Home Overview
Basic Information
Walk around the neighborhood
215 Walden Drive, Kanata, K2K 2K6
Shally Shi
Sales Representative, Dolphin Realty Inc
English, Mandarin
Residential ResaleProperty ManagementPre Construction
Mortgage Information
Estimated Payment
$0 Principal and Interest
 Walk Score for 215 Walden Drive
Walk Score for 215 Walden Drive

Book a Showing
Tour this home with Shally
Frequently Asked Questions
Can't find what you're looking for? Contact our support team for more information.
See the Latest Listings by Cities
1500+ home for sale in Ontario

Looking for Your Perfect Home?
Let us help you find the perfect home that matches your lifestyle
