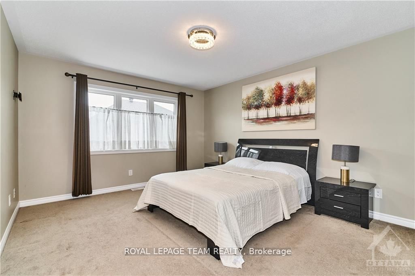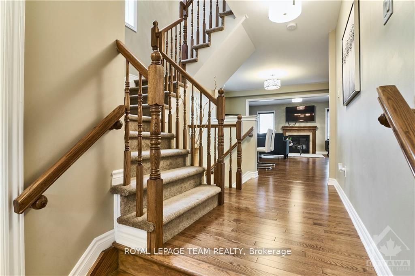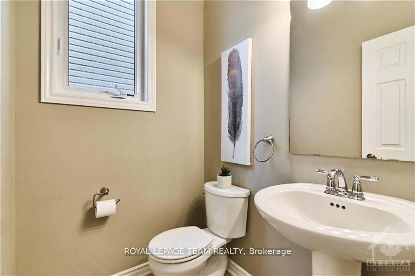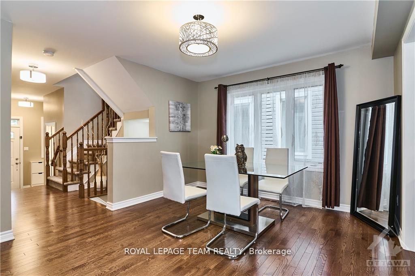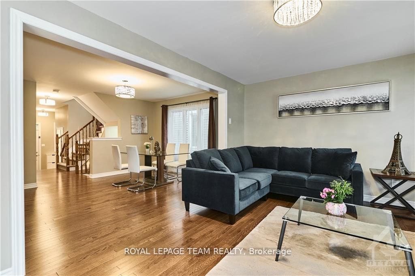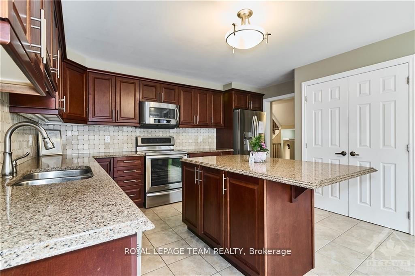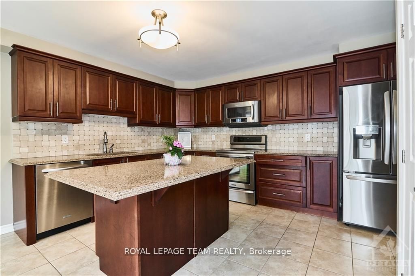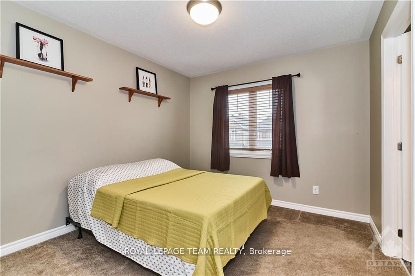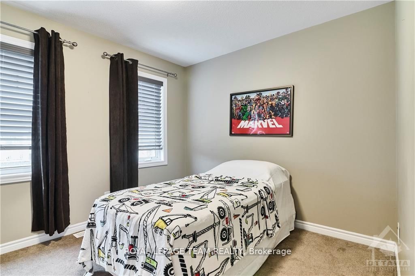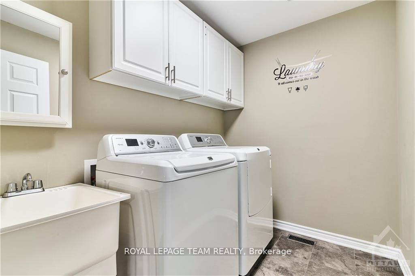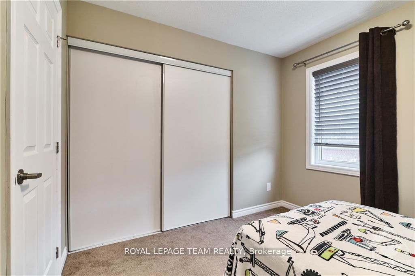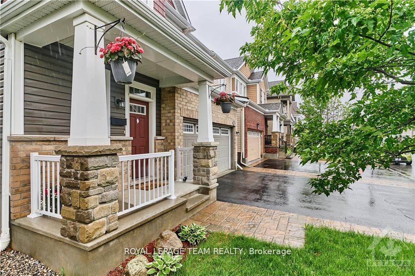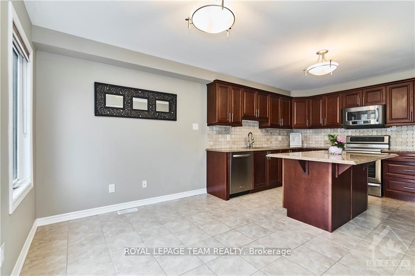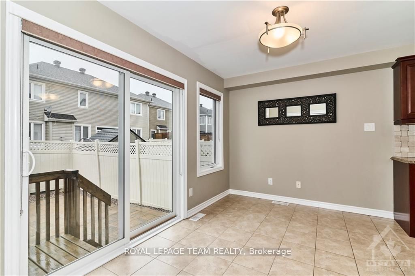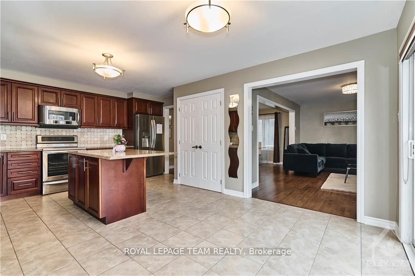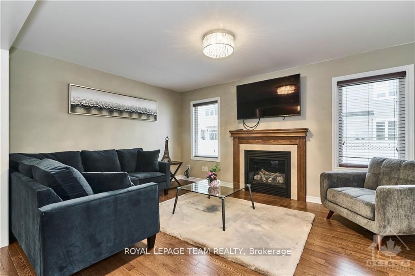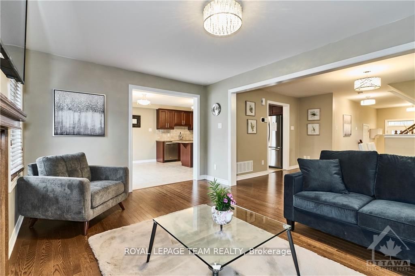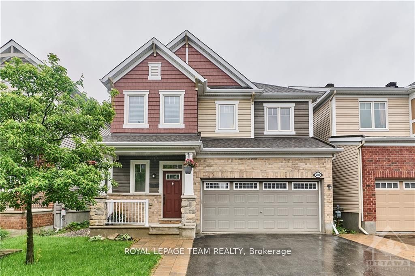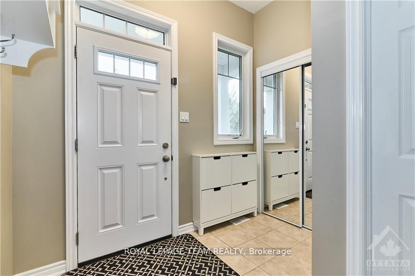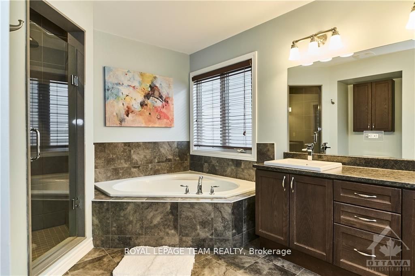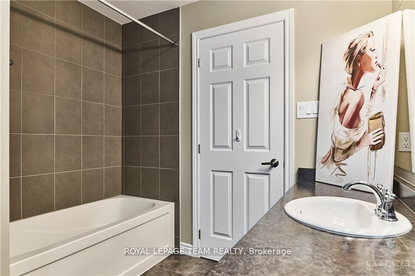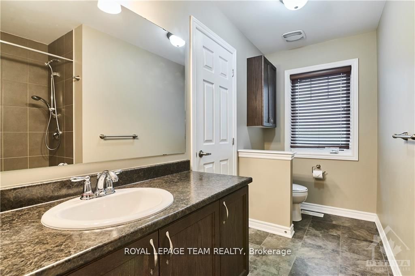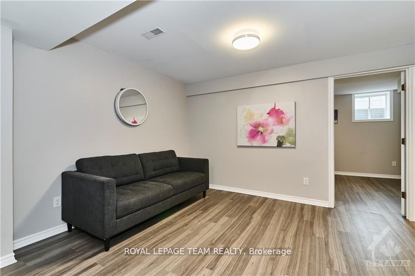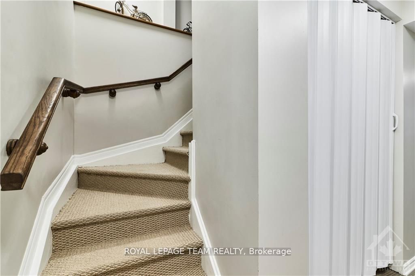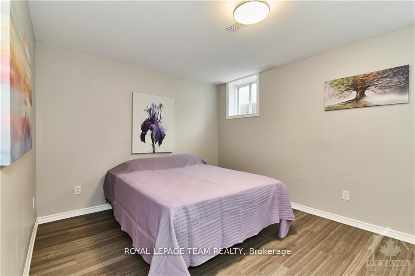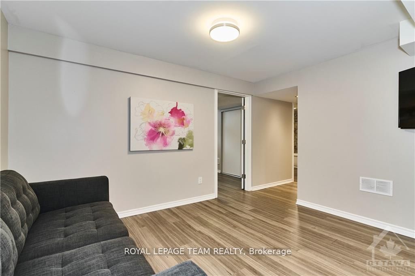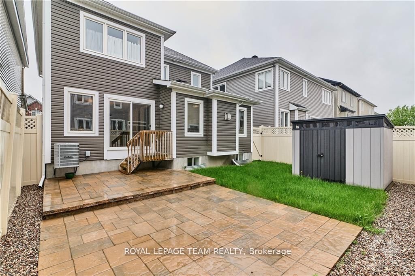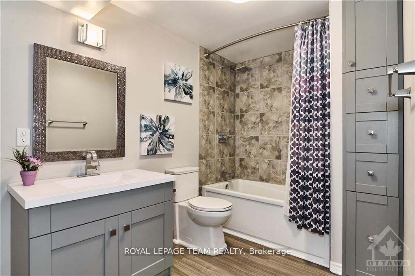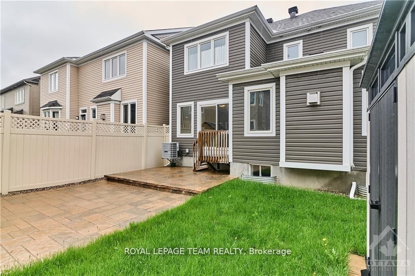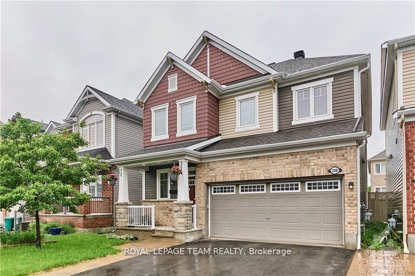
$3,800 /mo
Listed by ROYAL LEPAGE TEAM REALTY
Detached•MLS #X12185965•New
Room Details
| Room | Features | Level |
|---|---|---|
Living Room 4.85 × 3.42 m | Main | |
Kitchen 4.34 × 3.5 m | Main | |
Dining Room 4.31 × 3.45 m | Main | |
Living Room 3.73 × 2.31 m | Main | |
Primary Bedroom 3.73 × 5.46 m | Second | |
Bedroom 2 3.02 × 3.4 m | Second |
Client Remarks
Featuring both tile, hardwood flooring, and minimal carpet, this beautiful detached home boasts an interlocked driveway and a spacious double-car garage. Located in the heart of Kanata, you're minutes away from everything including RCSS, Walmart, medical clinics, pharmacies, coffee shops, the Kanata North IT park, top-rated Ottawa schools, scenic walking trails, Amazon, and so much more. Inside, the main floor offers a stunning open-concept design with an expansive kitchen (complete with double door pantry), a cozy breakfast area, a separate dining room, and a welcoming family room. Upstairs, you'll find three generously sized bedrooms and two full bathrooms. The lower level includes a fourth bedroom, a third full bathroom, and a spacious additional living/family room ideal for guests or extended family. The home is fully landscaped and includes a backyard storage shed. With abundant storage throughout, this home truly has it all. Once you step inside, you may not want to leave!
About This Property
208 Rivertree Street, Kanata, K2M 0J3
Home Overview
Basic Information
Walk around the neighborhood
208 Rivertree Street, Kanata, K2M 0J3
Shally Shi
Sales Representative, Dolphin Realty Inc
English, Mandarin
Residential ResaleProperty ManagementPre Construction
 Walk Score for 208 Rivertree Street
Walk Score for 208 Rivertree Street

Book a Showing
Tour this home with Shally
Frequently Asked Questions
Can't find what you're looking for? Contact our support team for more information.
See the Latest Listings by Cities
1500+ home for sale in Ontario

Looking for Your Perfect Home?
Let us help you find the perfect home that matches your lifestyle
