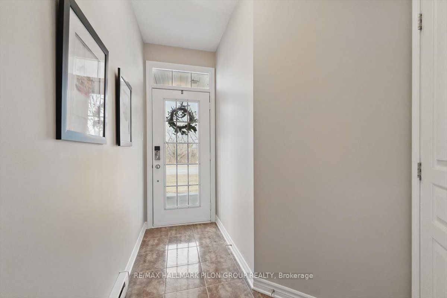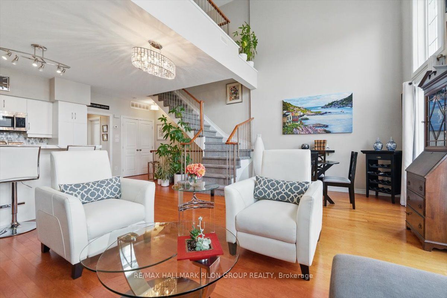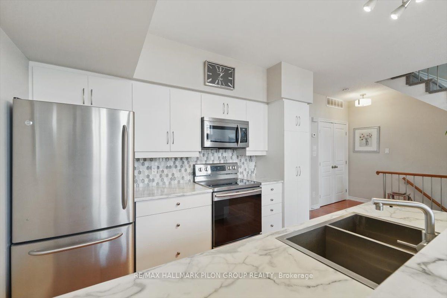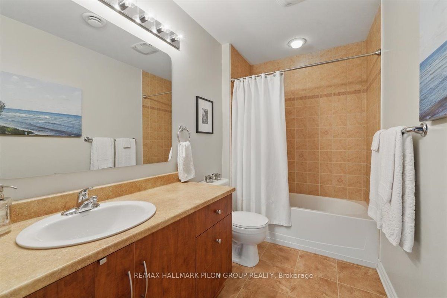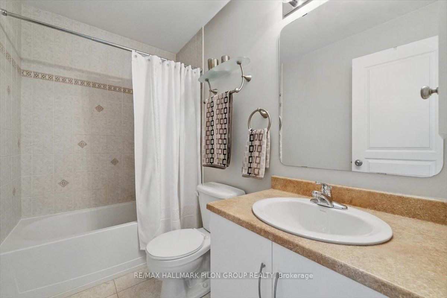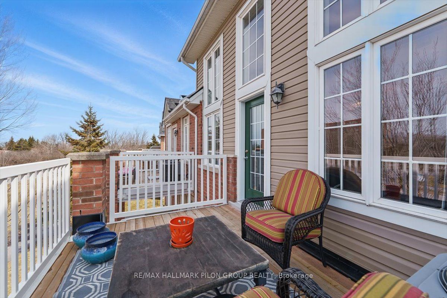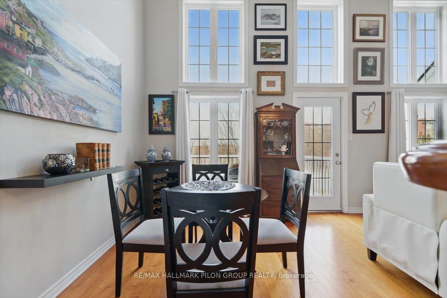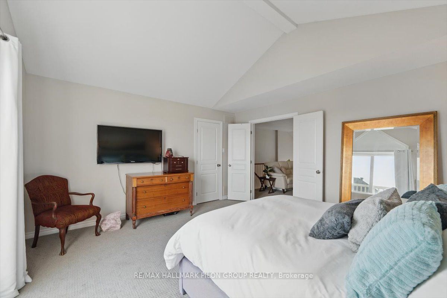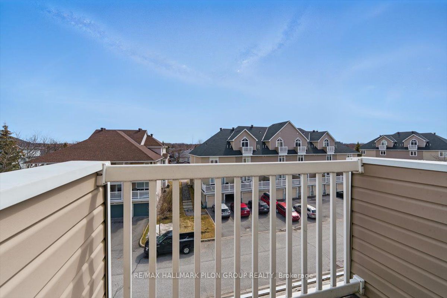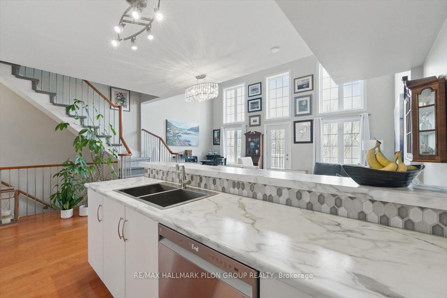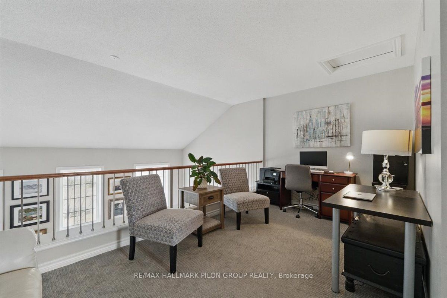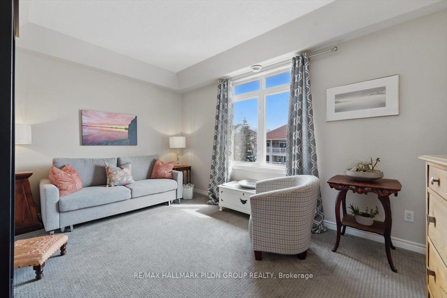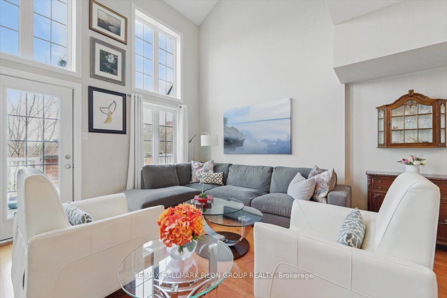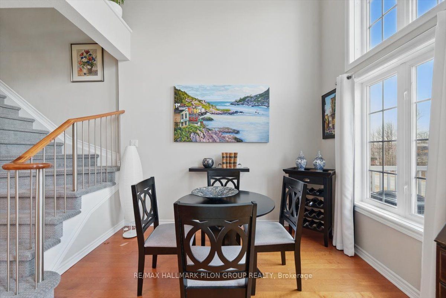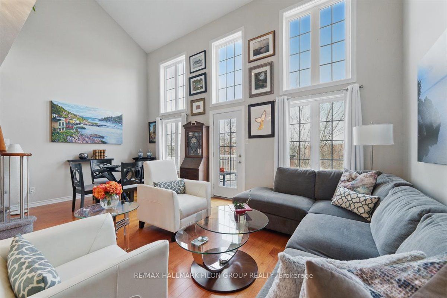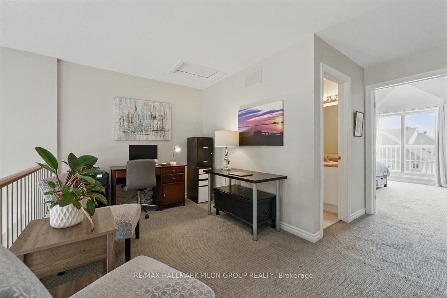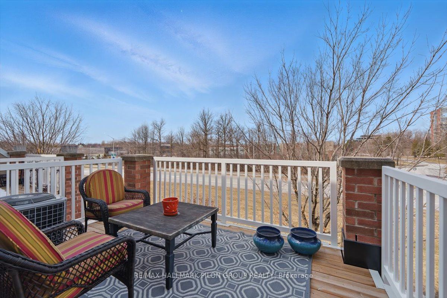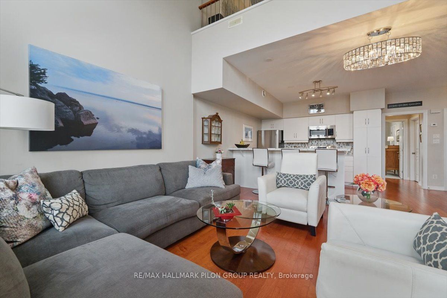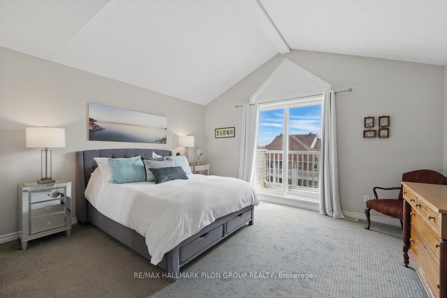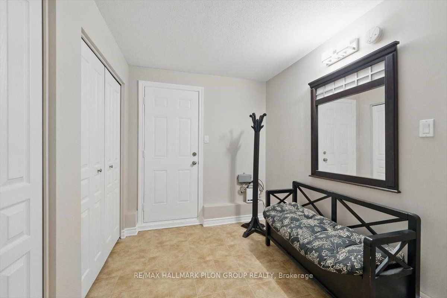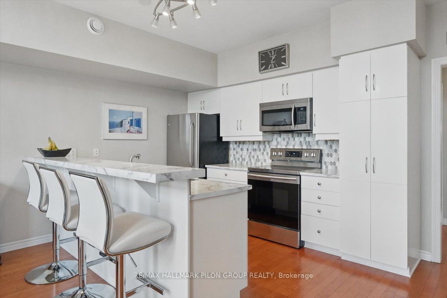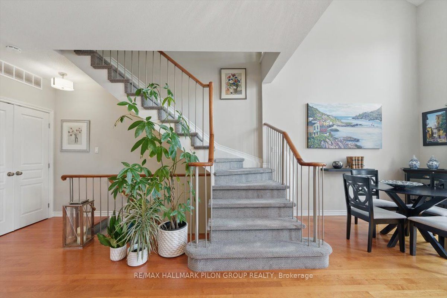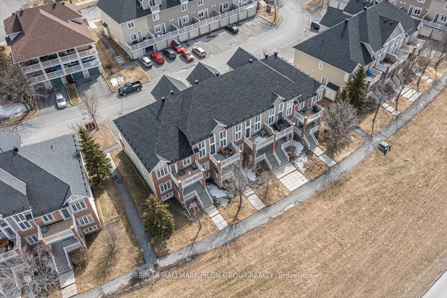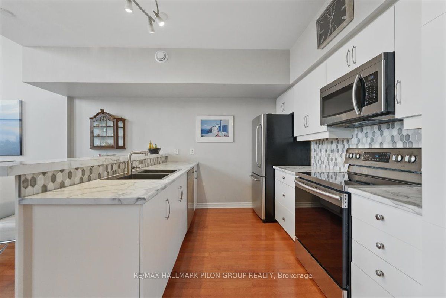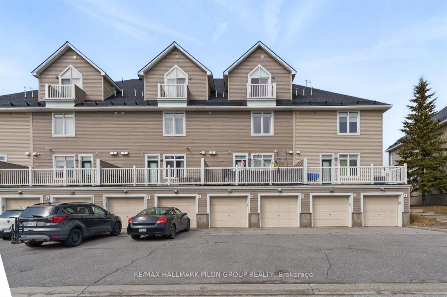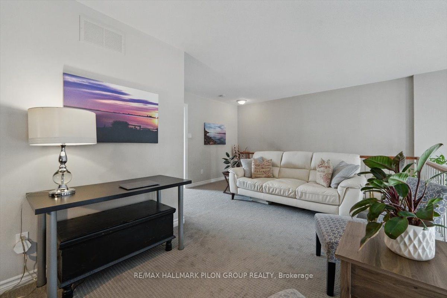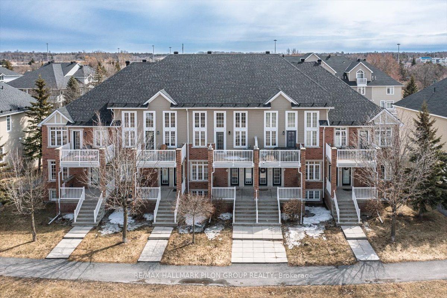
$479,900
Est. Payment
$1,833/mo*
*Based on 20% down, 4% interest, 30-year term
Listed by RE/MAX HALLMARK PILON GROUP REALTY
Condo Townhouse•MLS #X12062410•Sold Conditional
Included in Maintenance Fee:
Building Insurance
Price comparison with similar homes in Kanata
Compared to 5 similar homes
13.1% Higher↑
Market Avg. of (5 similar homes)
$424,238
Note * Price comparison is based on the similar properties listed in the area and may not be accurate. Consult licences real estate agent for accurate comparison
Room Details
| Room | Features | Level |
|---|---|---|
Kitchen 3.19 × 3.86 m | Hardwood FloorStainless Steel ApplBreakfast Bar | Second |
Living Room 4.68 × 3.52 m | Hardwood FloorVaulted Ceiling(s)Balcony | Second |
Dining Room 2.83 × 3.2 m | Hardwood FloorVaulted Ceiling(s) | Second |
Bedroom 2 3.18 × 4.57 m | Second | |
Primary Bedroom 4.23 × 4.54 m | Vaulted Ceiling(s)Walk-In Closet(s)Balcony | Third |
Client Remarks
Welcome to this stunning 2-bedroom, 2-bathroom + loft condo located in Kanata's sought-after Beaverbrook community, perfectly suited for professionals, young families, or downsizers seeking modern living in a vibrant neighbourhood.Thoughtfully designed with a blend of contemporary style and comfort, this move-in-ready home features a bright and airy open-concept living and dining area highlighted by soaring ceilings and a dramatic floor-to-ceiling wall of windows that flood the space with natural light. The updated kitchen showcases professionally painted cabinetry, sleek new counters, sink, and backsplash (2021), stainless steel appliances including a newer dishwasher and stove, and a raised breakfast bar ideal for casual dining or entertaining. Rich hardwood flooring extends throughout the main level, which includes a spacious bedroom with tray ceiling and walk-in closet, a 4-piece bathroom, and a laundry/utility room with updated stacked washer and dryer. Upstairs, the private primary retreat features vaulted ceilings, a generous walk-in closet, a 3-piece bathroom, and its own walkout balcony - a tranquil spot to unwind. The second level also includes a versatile loft space perfect for a home office or reading nook, with updated carpeting and sleek metal spindle stair railings (2021). Additional upgrades include a new roof and balcony recently replaced by the condo corporation, offering peace of mind. The lower level provides convenient mudroom access to a single attached garage, which is equipped with EV car charging -a rare and valuable feature. Ideally located just minutes from the Kanata Tech District, Centrum Mall, public transit, top-rated schools, parks, walking trails, and the Kanata Golf Course, this home combines modern upgrades with a lifestyle of convenience and community. Don't miss your chance to own this exceptional property at 1969 Campeau Drive - move-in ready and waiting to welcome you home.
About This Property
1969 Campeau Drive, Kanata, K2K 0A2
Home Overview
Basic Information
Walk around the neighborhood
1969 Campeau Drive, Kanata, K2K 0A2
Shally Shi
Sales Representative, Dolphin Realty Inc
English, Mandarin
Residential ResaleProperty ManagementPre Construction
Mortgage Information
Estimated Payment
$0 Principal and Interest
 Walk Score for 1969 Campeau Drive
Walk Score for 1969 Campeau Drive

Book a Showing
Tour this home with Shally
Frequently Asked Questions
Can't find what you're looking for? Contact our support team for more information.
Check out 100+ listings near this property. Listings updated daily
See the Latest Listings by Cities
1500+ home for sale in Ontario

Looking for Your Perfect Home?
Let us help you find the perfect home that matches your lifestyle
