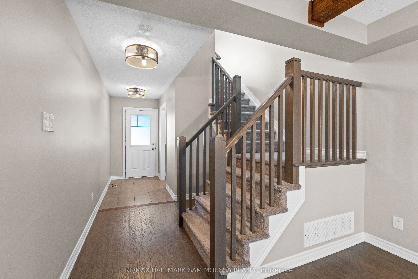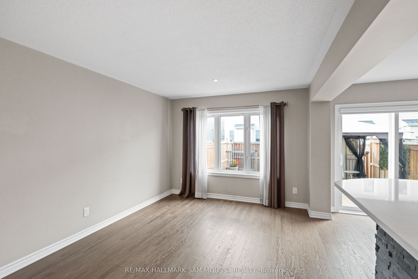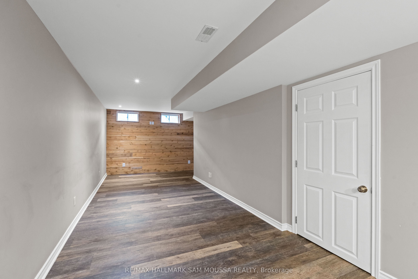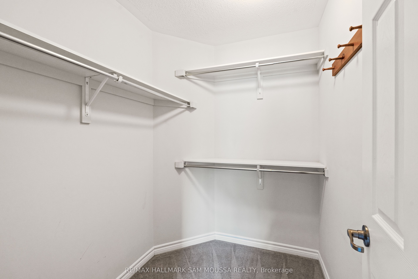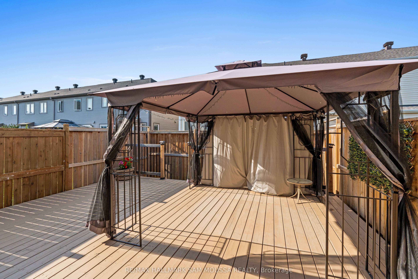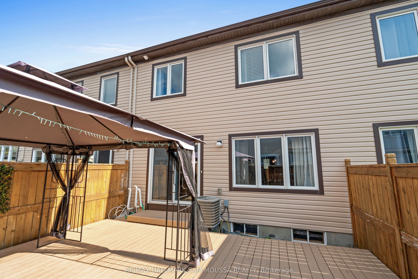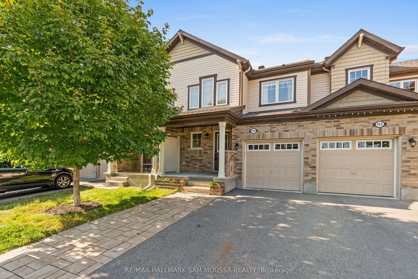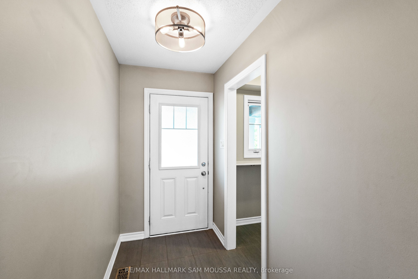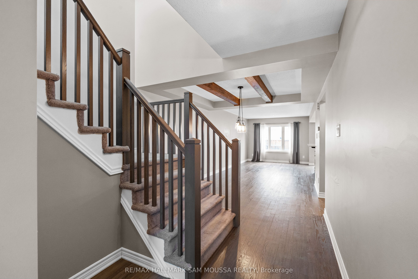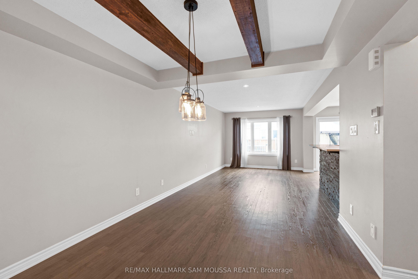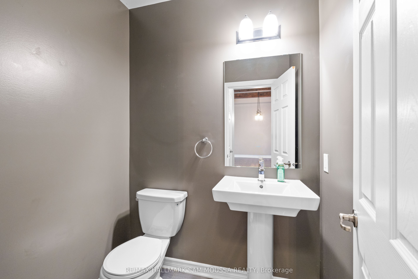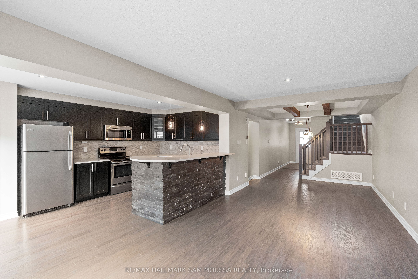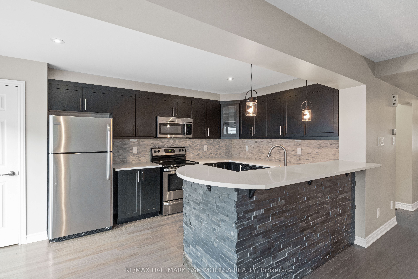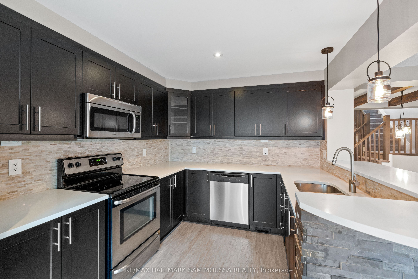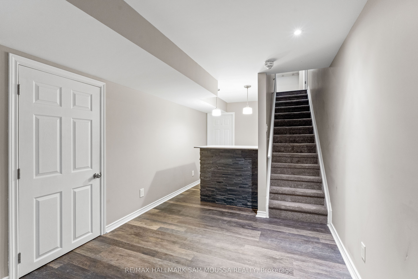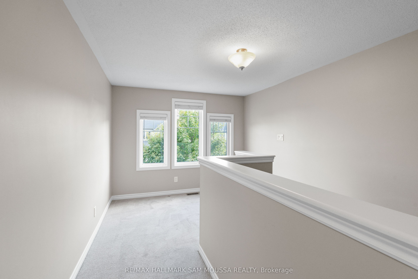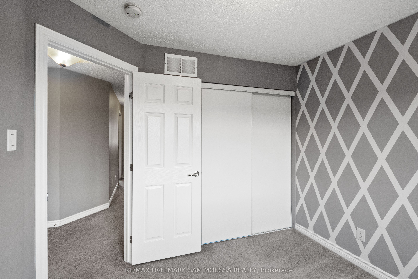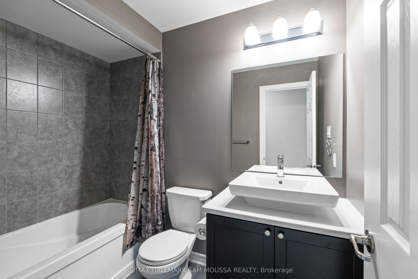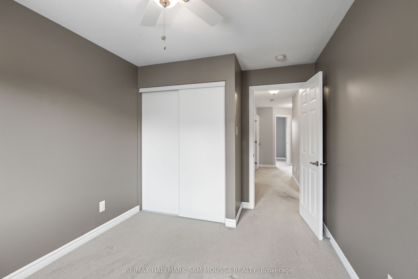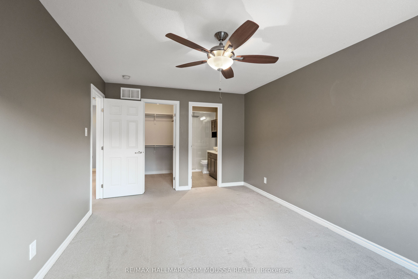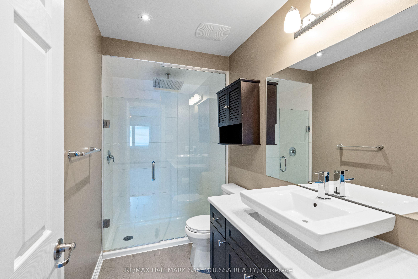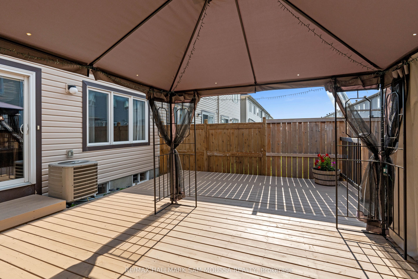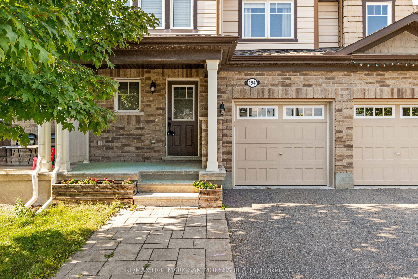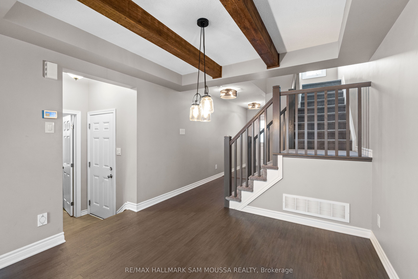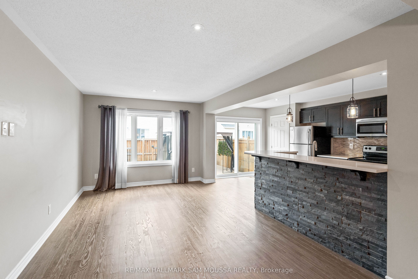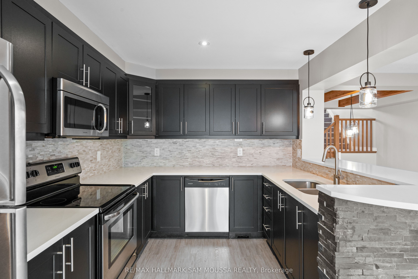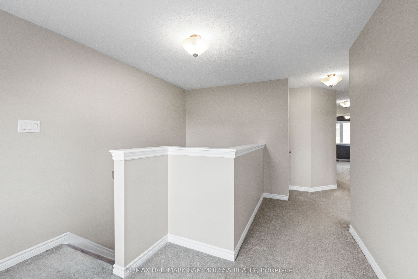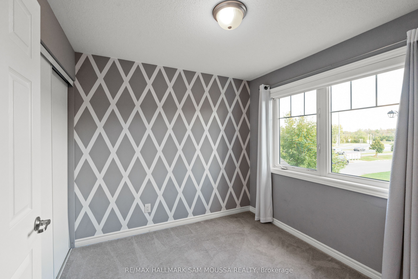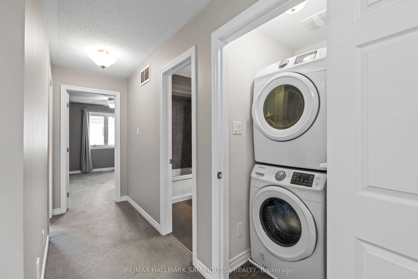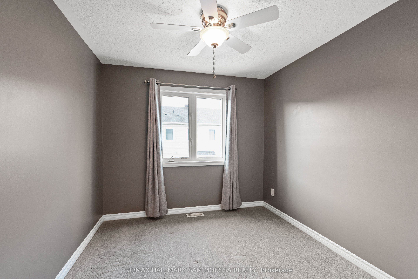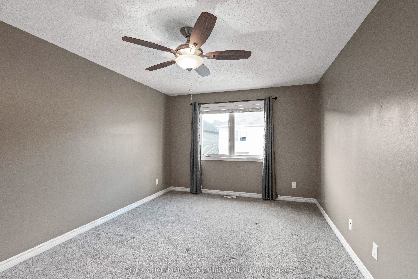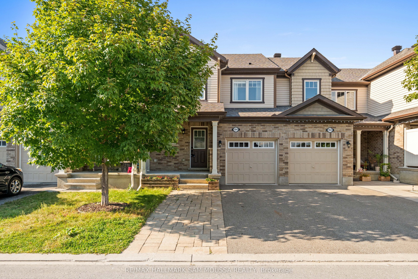
$2,700 /mo
Listed by RE/MAX HALLMARK SAM MOUSSA REALTY
Att/Row/Townhouse•MLS #X12210392•New
Room Details
| Room | Features | Level |
|---|---|---|
Living Room 4.14 × 3.2 m | Main | |
Kitchen 4.85 × 3.14 m | Main | |
Dining Room 3.68 × 3.2 m | Main | |
Primary Bedroom 4.87 × 3.42 m | Walk-In Closet(s) | Second |
Bedroom 3.78 × 2.79 m | Second | |
Bedroom 3.04 × 2.64 m | Second |
Client Remarks
Welcome to 194 Conifer Creek, a wonderful 3-bedroom, 2.5-bath townhome! The main floor features an open-concept living and dining area, perfect for entertaining, along with a modern eat-in kitchen complete with stainless steel appliances, quartz countertops, a breakfast bar, and a cozy breakfast nook overlooking the backyard. A spacious and welcoming foyer, convenient 2-piece bath, and inside access to the garage complete the main level. Upstairs, the primary bedroom boasts a spa-like 3-piece ensuite and a generous walk-in closet. Two additional well-sized bedrooms, a 4-piece main bath, a reading nook or office space, and a handy laundry room provide great functionality for everyday living. The finished basement offers additional living space with laminate flooring, pot lights, and a versatile corner nook, ideal for a home office or play area. Located close to schools, shopping, parks, Kanata Centrum, the high-tech sector, transit, and with easy access to the 416/417 and Barrhaven, this home offers both comfort and convenience.
About This Property
194 Conifer Creek Circle, Kanata, K2M 0M2
Home Overview
Basic Information
Walk around the neighborhood
194 Conifer Creek Circle, Kanata, K2M 0M2
Shally Shi
Sales Representative, Dolphin Realty Inc
English, Mandarin
Residential ResaleProperty ManagementPre Construction
 Walk Score for 194 Conifer Creek Circle
Walk Score for 194 Conifer Creek Circle

Book a Showing
Tour this home with Shally
Frequently Asked Questions
Can't find what you're looking for? Contact our support team for more information.
See the Latest Listings by Cities
1500+ home for sale in Ontario

Looking for Your Perfect Home?
Let us help you find the perfect home that matches your lifestyle
