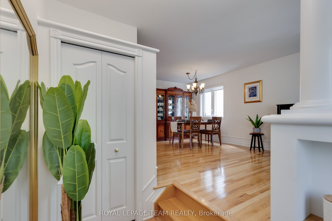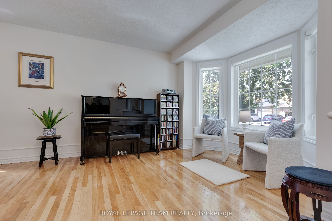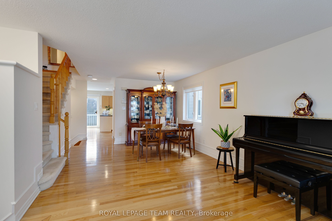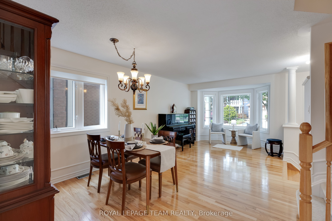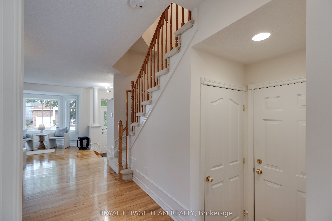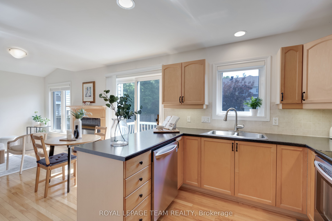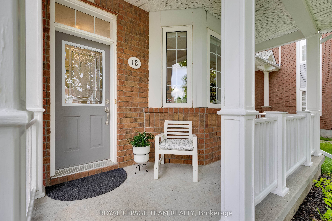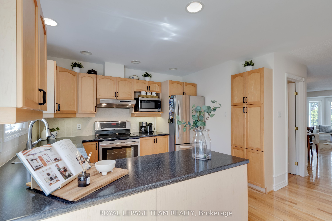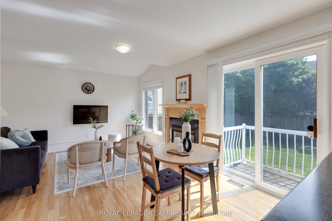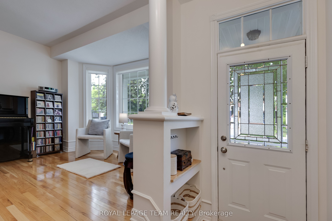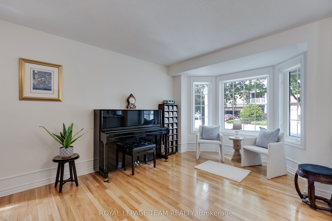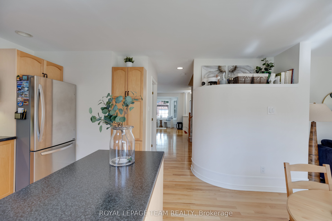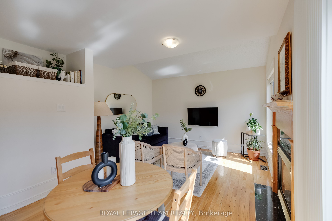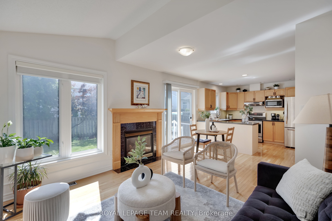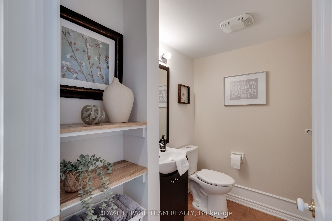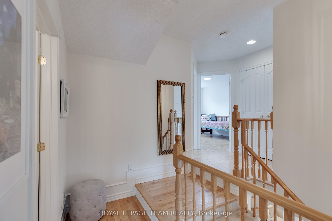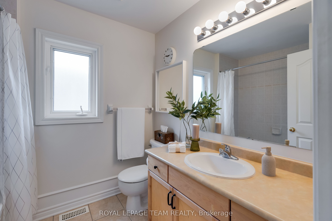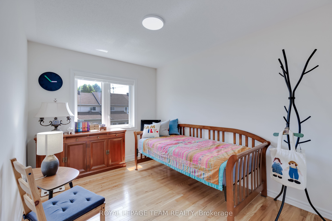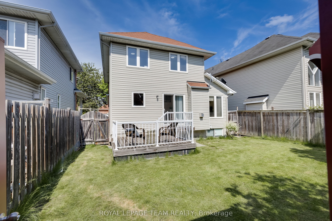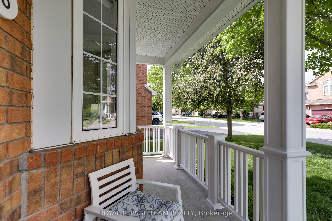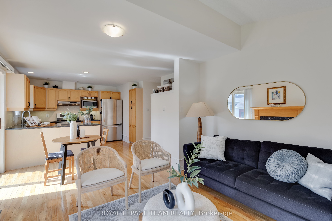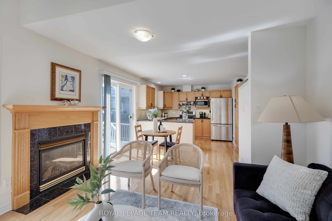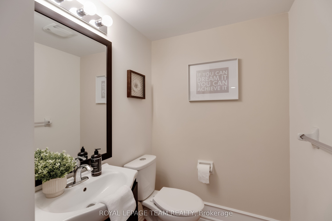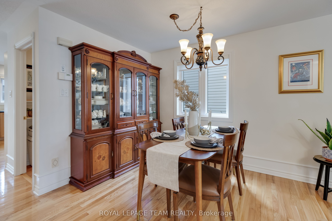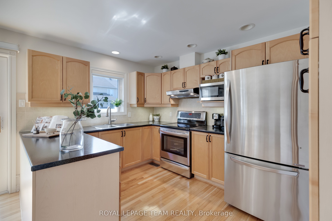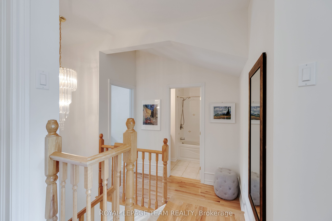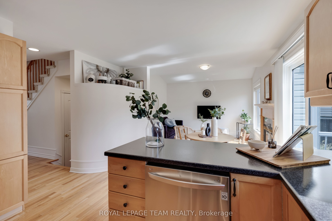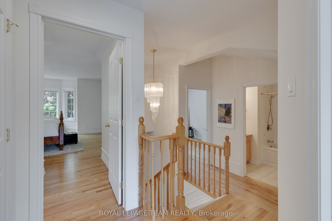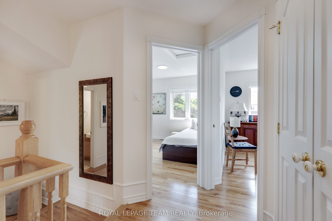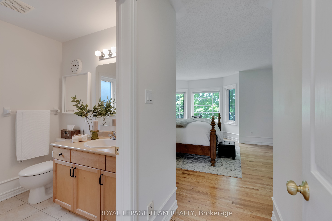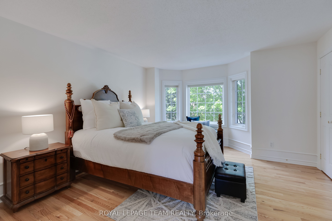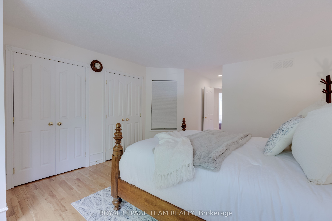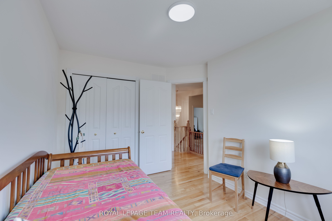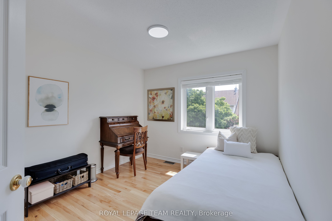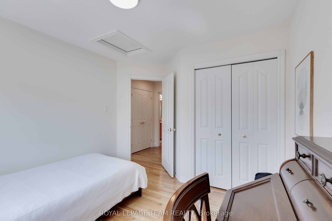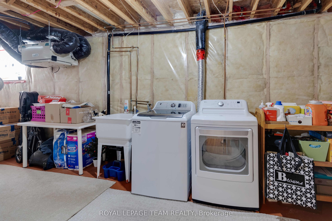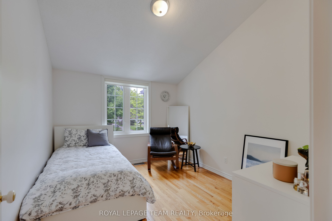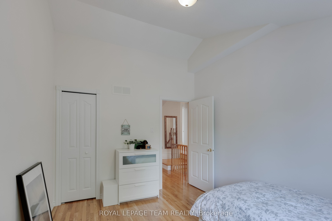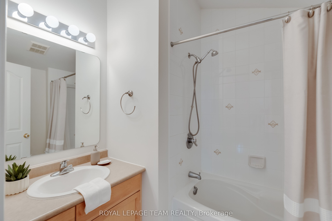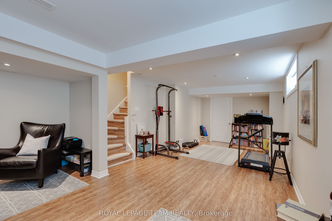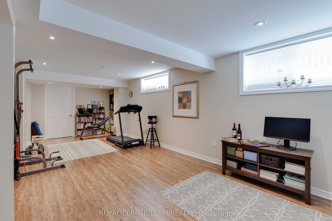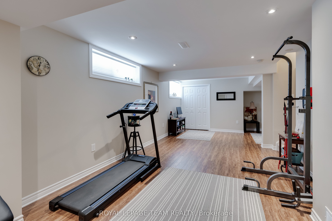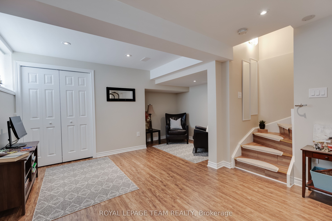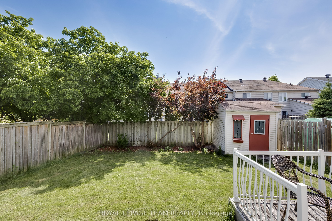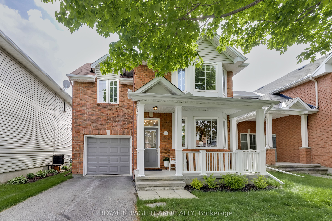
$839,900
Est. Payment
$3,208/mo*
*Based on 20% down, 4% interest, 30-year term
Listed by ROYAL LEPAGE TEAM REALTY
Detached•MLS #X12187166•New
Price comparison with similar homes in Kanata
Compared to 47 similar homes
-21.6% Lower↓
Market Avg. of (47 similar homes)
$1,070,644
Note * Price comparison is based on the similar properties listed in the area and may not be accurate. Consult licences real estate agent for accurate comparison
Room Details
| Room | Features | Level |
|---|---|---|
Living Room 6.62 × 3.3 m | Main | |
Kitchen 3.96 × 3.3 m | Main | |
Primary Bedroom 4.01 × 3.91 m | Second | |
Bedroom 3.65 × 2.74 m | Second | |
Bedroom 3.04 × 2.99 m | Second | |
Bedroom 3.73 × 3.04 m | Second |
Client Remarks
This beautifully maintained and upgraded 4-bedroom Urbandale built detached home is a rare find in Kanatas sought-after Village Green community. Offering 2.5 bathrooms, a finished basement, and parking for up to 3 vehicles (1 garage + 2 driveway), this home checks all the boxes for space, location, and modern comfort.The extra-wide front porch enhances curb appeal. The main level features hardwood floors, a large bay window in the living room that fills the space with natural light, and a seamless open layout between living and dining areas. The kitchen was updated in 2020 with new countertops, faucet, and cabinet hardware, and includes a fridge, stove, dishwasher, and hood fan (all replaced in 2017). The bright family room offers a high sloped ceiling and gas fireplace ideal for everyday gatherings. The powder room was also refreshed in 2020. Upstairs offers hardwood flooring throughout all 4 bedrooms. The primary bedroom features 3 pcs ensuite, a large bay window and double closets. One of the secondary bedrooms also has a sloped ceiling, adding charm. A shared full bathroom completes the upper level. The finished basement (2017) includes two oversized upgraded windows and offers versatile space for a gym, rec room, or home office. Laundry area includes a washer (2020) and dryer (2023). The deep, Southwest-facing backyard is perfect for gardening, outdoor dining, or summer BBQs, and comes with a good-sized shed for extra storage.Owned hot water tank. All blinds throughout, no drapes or tracks. Located within walking distance to top-rated elementary & high schools, multiple parks, tennis courts, a public library, and community center. Just 1 minute to Hwy 417 and minutes to Kanata Centrum. A truly rarely offered 4-bedroom detached home in a top-tier location, ready for you to move in and enjoy.
About This Property
18 DRYSDALE Street, Kanata, K2K 3L3
Home Overview
Basic Information
Walk around the neighborhood
18 DRYSDALE Street, Kanata, K2K 3L3
Shally Shi
Sales Representative, Dolphin Realty Inc
English, Mandarin
Residential ResaleProperty ManagementPre Construction
Mortgage Information
Estimated Payment
$0 Principal and Interest
 Walk Score for 18 DRYSDALE Street
Walk Score for 18 DRYSDALE Street

Book a Showing
Tour this home with Shally
Frequently Asked Questions
Can't find what you're looking for? Contact our support team for more information.
See the Latest Listings by Cities
1500+ home for sale in Ontario

Looking for Your Perfect Home?
Let us help you find the perfect home that matches your lifestyle
