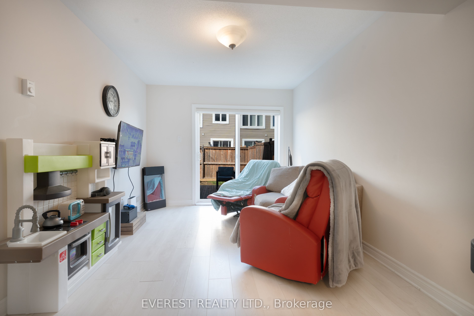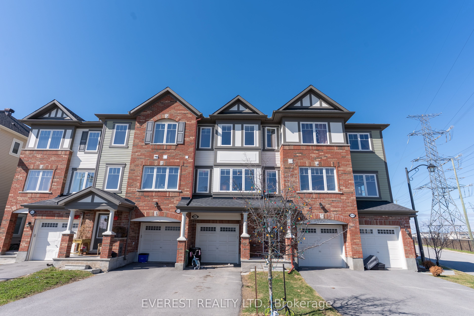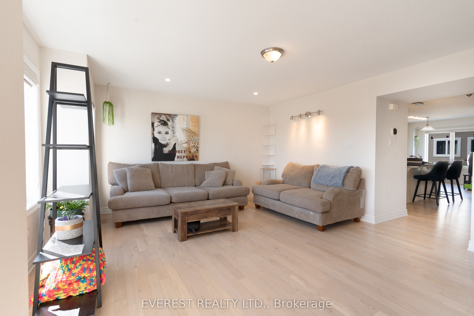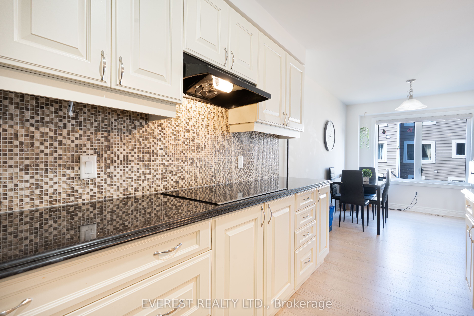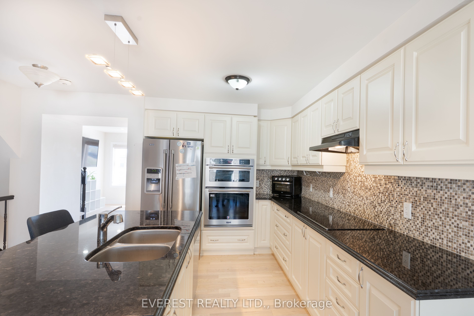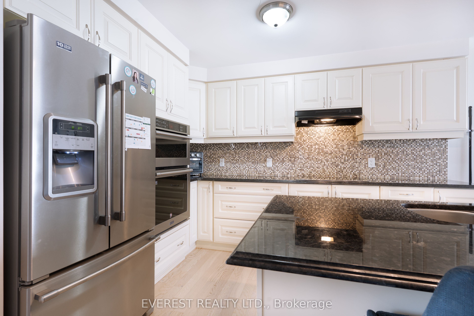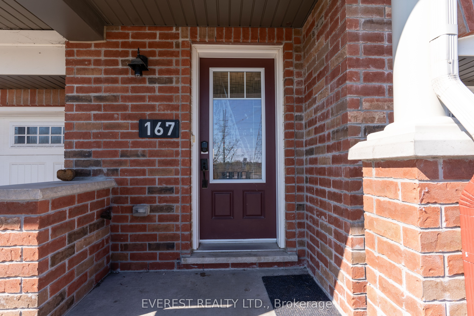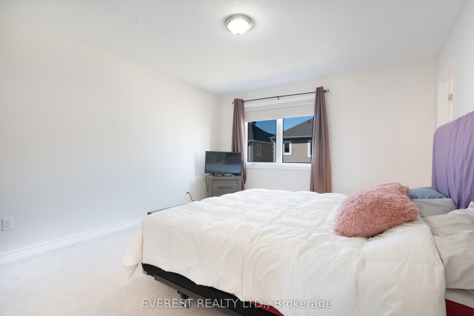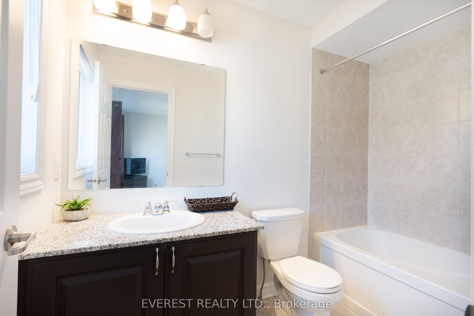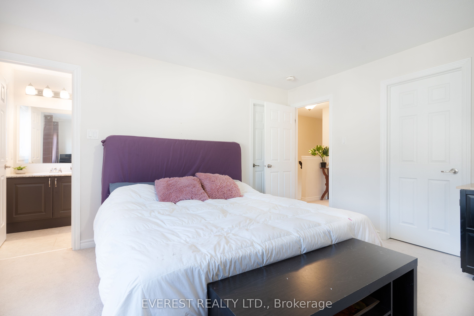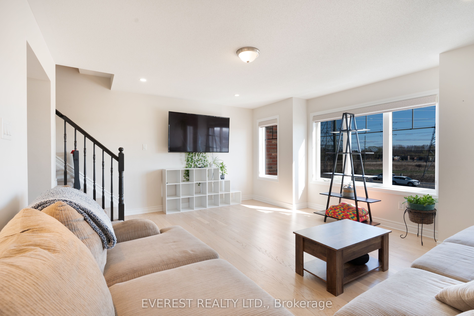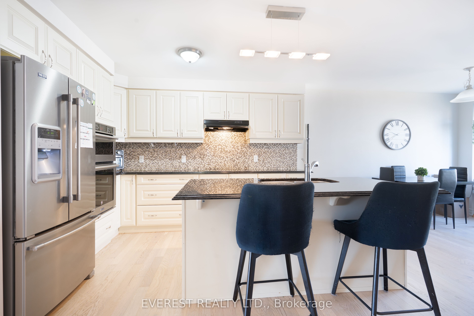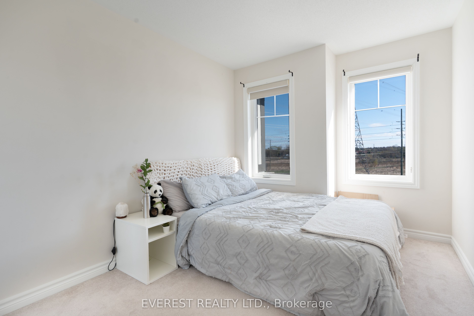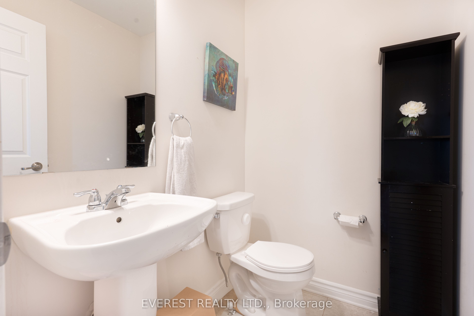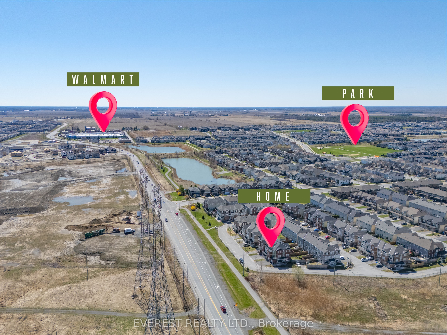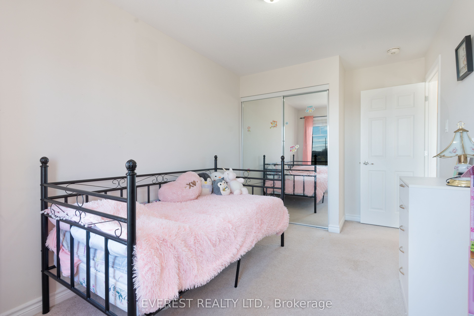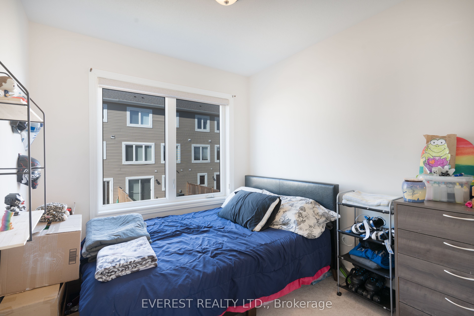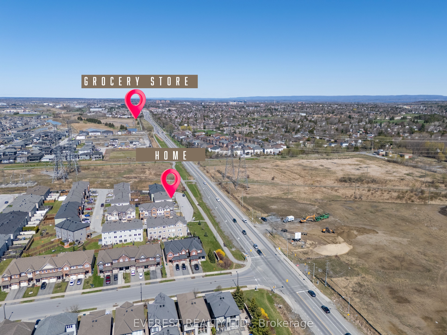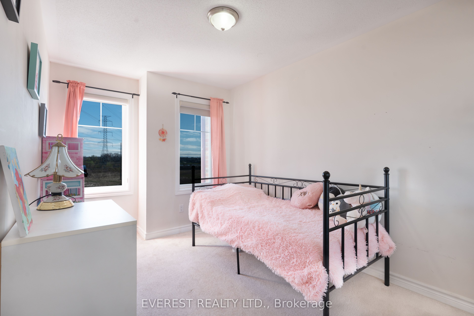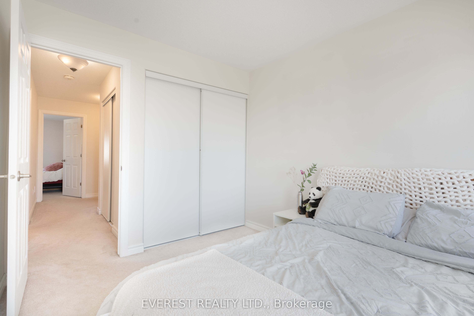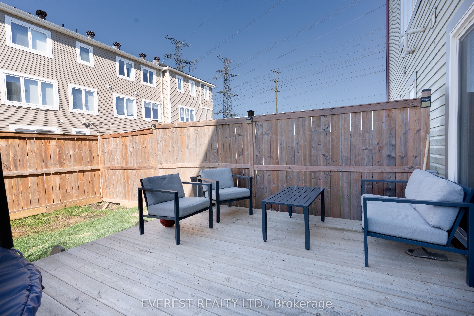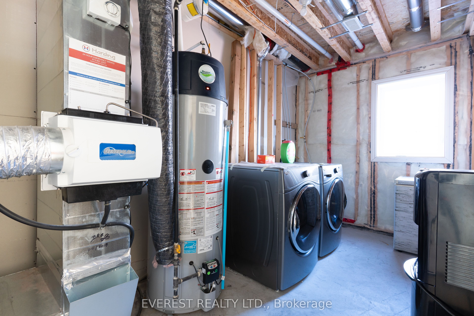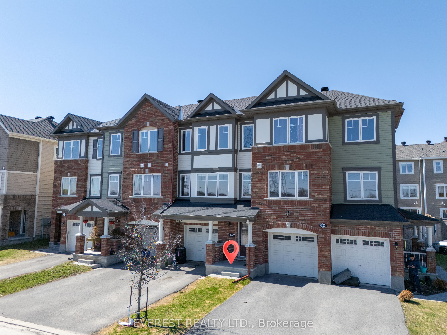
$630,000
Est. Payment
$2,406/mo*
*Based on 20% down, 4% interest, 30-year term
Listed by EVEREST REALTY LTD.
Att/Row/Townhouse•MLS #X12126071•New
Price comparison with similar homes in Kanata
Compared to 63 similar homes
-1.3% Lower↓
Market Avg. of (63 similar homes)
$638,095
Note * Price comparison is based on the similar properties listed in the area and may not be accurate. Consult licences real estate agent for accurate comparison
Room Details
| Room | Features | Level |
|---|---|---|
Primary Bedroom 4.26 × 3.71 m | 3 Pc EnsuiteDouble ClosetWalk-In Closet(s) | Upper |
Bedroom 2 3.35 × 2.62 m | Closet | Upper |
Bedroom 3 2.77 × 2.68 m | Closet | Upper |
Dining Room 3.74 × 2.74 m | Second | |
Kitchen 3.9 × 3.65 m | B/I FridgeMarble CounterB/I Microwave | Second |
Living Room 5.36 × 4.05 m | Large Window | Second |
Client Remarks
Welcome to this stunning 3-bedroom + den townhouse located in one of Ottawa's most desirable and family-friendly communities. Built in 2018, this modern home offers a spacious, sun-filled layout with hardwood flooring throughout and a thoughtfully designed floor plan perfect for everyday living and entertaining. The main floor features a bright open-concept living/dining area with large windows and (no front neighbours), offering extra privacy and beautiful views. The upgraded chef's kitchen boasts (marble countertops), a large island, and stainless steel appliances ideal for family meals or hosting guests. A den on the second level provides a flexible space for a home office or study nook. Downstairs, the finished main level includes an (additional recreational room) with direct access to a (private, fully fenced deck), perfect for BBQs or outdoor relaxation. Upstairs, the primary bedroom includes (his & hers walk-in closets), and all three bedrooms are filled with natural light and offer great closet space. The home includes 2.5 bathrooms and is thoughtfully updated to suit modern living. Located just steps to a large shopping plaza with Walmart, banks, restaurants, schools (on a school route), public transit, parks, and with easy access to major highways. This is a growing neighbourhood with ongoing development great for long-term value. (Parking for 3 cars) (1 garage + 2 driveway). Monthly association fee of $120 covers outdoor maintenance. Perfect for families or professionals looking for space, comfort, and community. Don't miss your chance to view this exceptional property!
About This Property
167 Gelderland Private, Kanata, K2V 0H8
Home Overview
Basic Information
Walk around the neighborhood
167 Gelderland Private, Kanata, K2V 0H8
Shally Shi
Sales Representative, Dolphin Realty Inc
English, Mandarin
Residential ResaleProperty ManagementPre Construction
Mortgage Information
Estimated Payment
$0 Principal and Interest
 Walk Score for 167 Gelderland Private
Walk Score for 167 Gelderland Private

Book a Showing
Tour this home with Shally
Frequently Asked Questions
Can't find what you're looking for? Contact our support team for more information.
See the Latest Listings by Cities
1500+ home for sale in Ontario

Looking for Your Perfect Home?
Let us help you find the perfect home that matches your lifestyle
