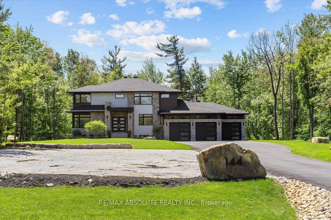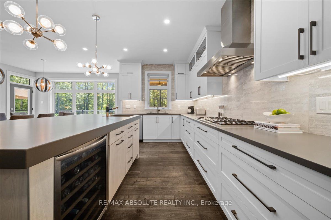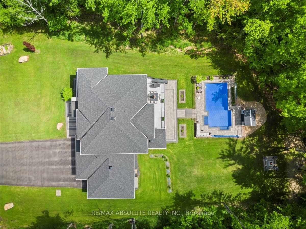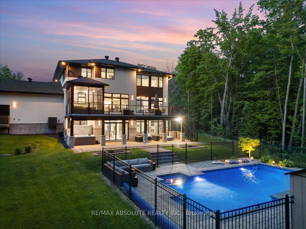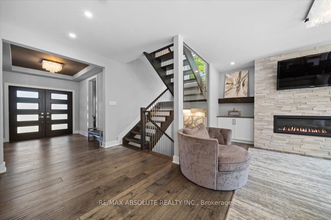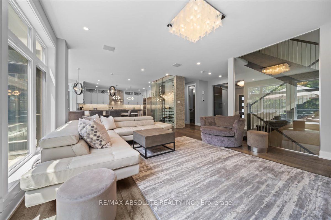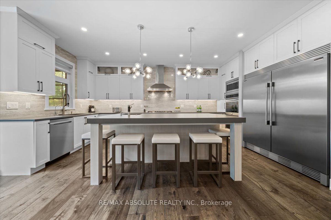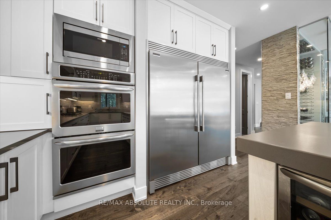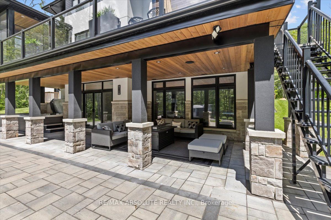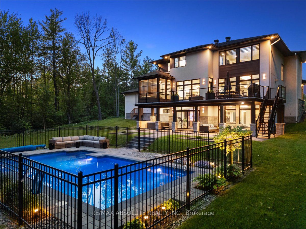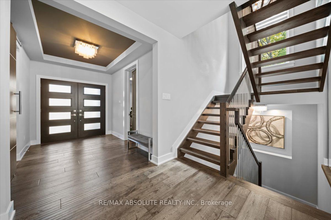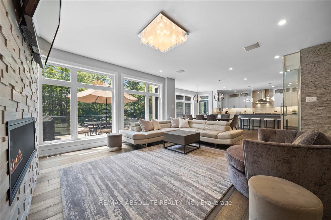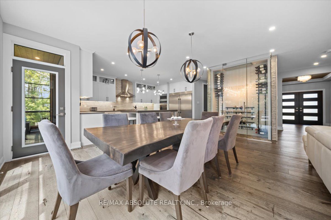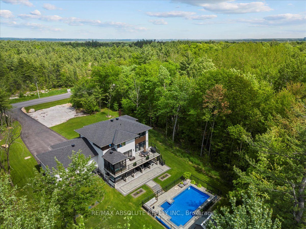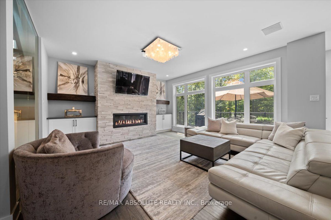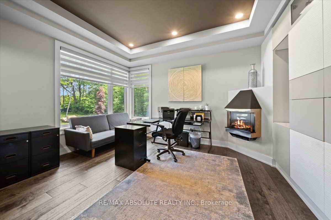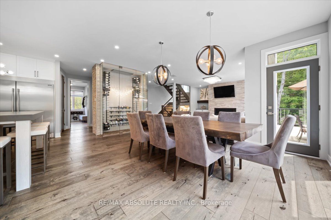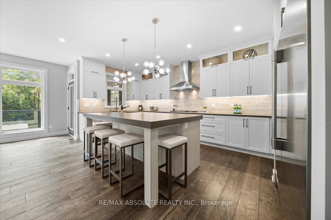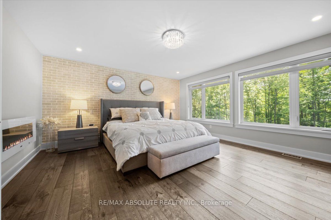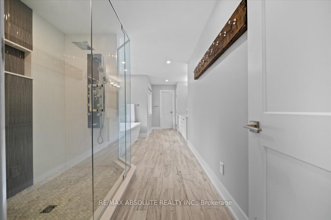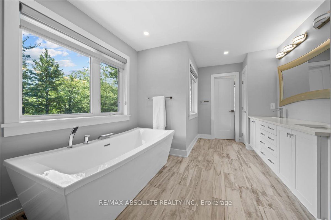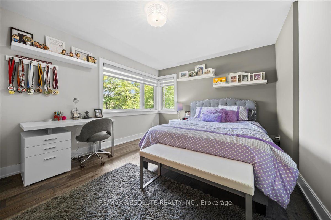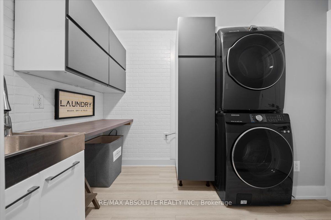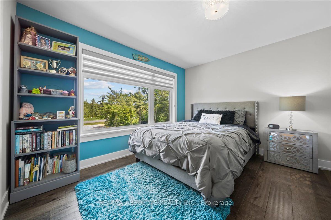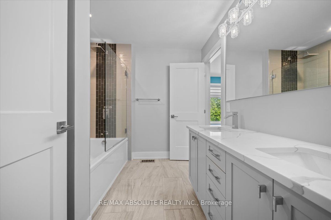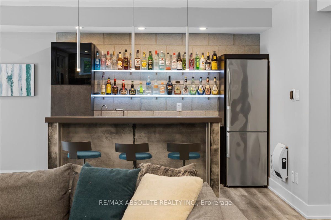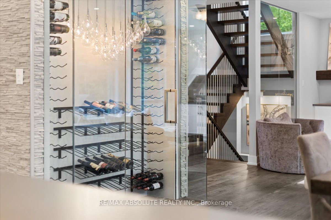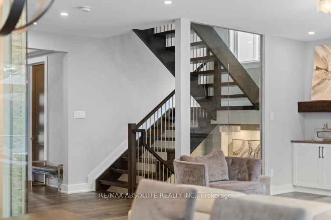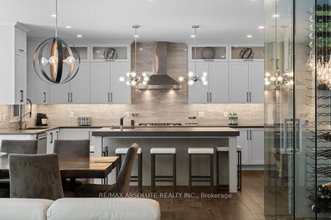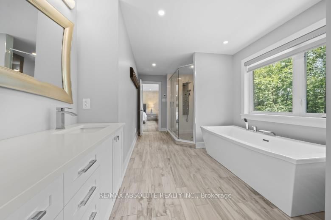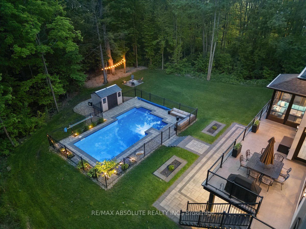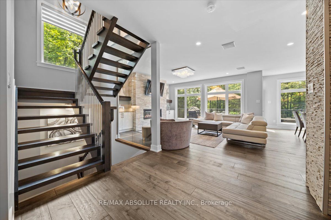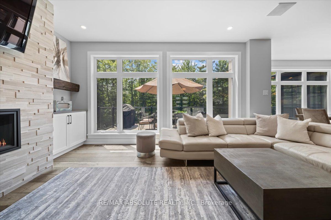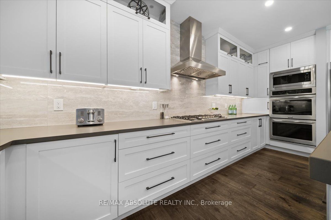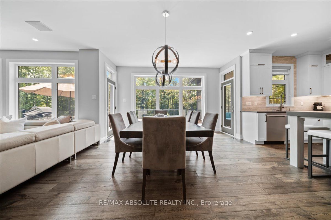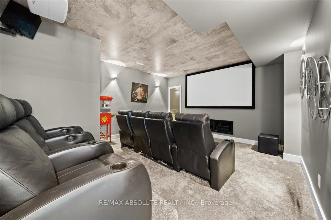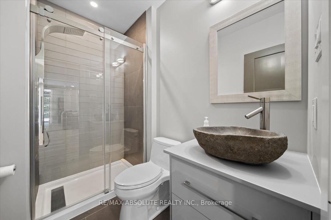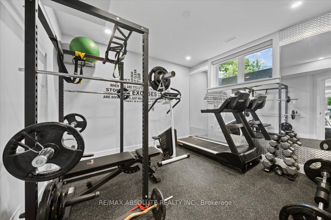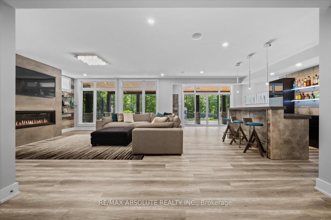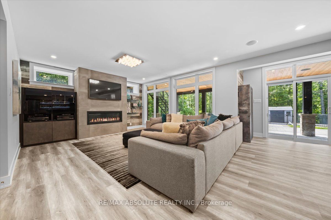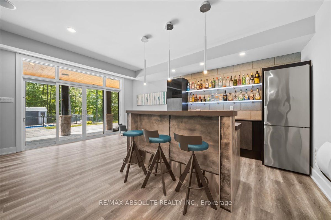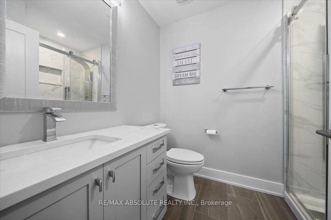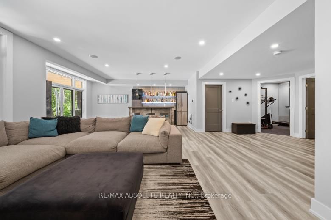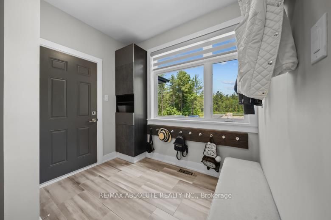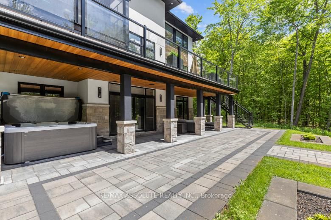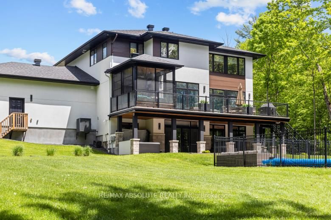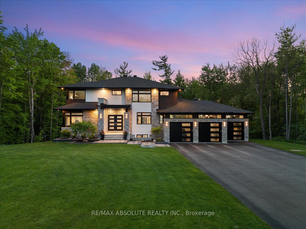
$2,295,000
Est. Payment
$8,765/mo*
*Based on 20% down, 4% interest, 30-year term
Listed by RE/MAX ABSOLUTE REALTY INC.
Detached•MLS #X12032974•Price Change
Price comparison with similar homes in Kanata
Compared to 9 similar homes
56.3% Higher↑
Market Avg. of (9 similar homes)
$1,468,600
Note * Price comparison is based on the similar properties listed in the area and may not be accurate. Consult licences real estate agent for accurate comparison
Room Details
| Room | Features | Level |
|---|---|---|
Kitchen 4.87 × 4.87 m | Main | |
Dining Room 4.87 × 4.26 m | Main | |
Primary Bedroom 5 × 4.57 m | 5 Pc Ensuite | Second |
Bedroom 4.57 × 3.35 m | 4 Pc Ensuite | Second |
Bedroom 3.73 × 3.65 m | 4 Pc Ensuite | Second |
Bedroom 3.91 × 3.27 m | Second |
Client Remarks
Derbeyshire is THE sought-after street in Kanata North! This 5 beds, 5 bath custom "SMART" home is NESTLED within gorgeous mature trees & MINUTES to everything essential! Picturesque views from EVERY window! This BETTER THAN NEW modern defines VALUE! OVER 4500 SF of FINISHED space (main, 2nd & lower) 8" hardwood throughout! Striking GOURMET Laurysen kitchen is a CHEF'S dream, luxury appliances include double wall oven & side by side fridge! The custom glass enclosed wine storage is a piece of art! Wall of windows in the great room, primary & walk out lower level! Access to the 400 SF patio from the dining room. Main floor office, enclosed porch & an enviable mudroom! OPEN riser staircase guides you to the 2nd level! GORGEOUS primary & ensuite with heated floor! Every bedroom has access to an ensuite! WALKOUT lower-level c/w floor to ceiling windows, the 9-foot ceilings & 9 foot patio door will WOW u! The home theatre is SOUND PROOF! 9-foot-wide garage doors guide you into the fully finished 1000 SF 3 car garage that offers access to the lower level. A One-of-a-kind WEST facing OASIS in the backyard offers a 16 x 32 SALT water pool along with MANY other awesome features! A seamless blend of outdoor & indoor living is easy w access from the main floor deck down the maintenance free metal stairs that guide you to the 1000 SF covered interlock patio that offers a large hot tub & sitting area that allows for great views of the pool & sunsets!! Natural gas heated! 200 AMPS/ Back up power panel. 10++++,
About This Property
144 DERBEYSHIRE Street, Kanata, K2W 0E7
Home Overview
Basic Information
Walk around the neighborhood
144 DERBEYSHIRE Street, Kanata, K2W 0E7
Shally Shi
Sales Representative, Dolphin Realty Inc
English, Mandarin
Residential ResaleProperty ManagementPre Construction
Mortgage Information
Estimated Payment
$0 Principal and Interest
 Walk Score for 144 DERBEYSHIRE Street
Walk Score for 144 DERBEYSHIRE Street

Book a Showing
Tour this home with Shally
Frequently Asked Questions
Can't find what you're looking for? Contact our support team for more information.
See the Latest Listings by Cities
1500+ home for sale in Ontario

Looking for Your Perfect Home?
Let us help you find the perfect home that matches your lifestyle
