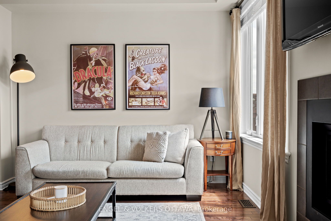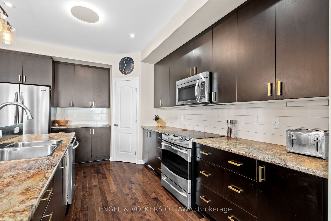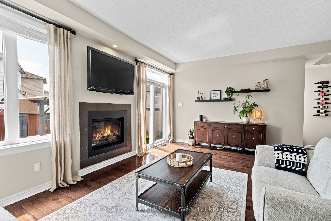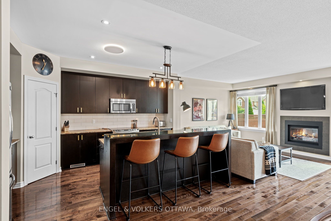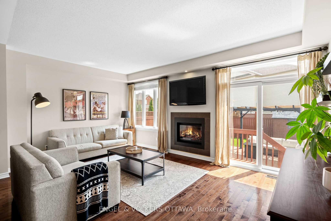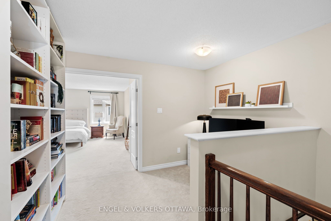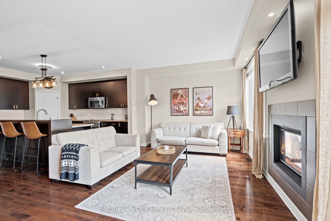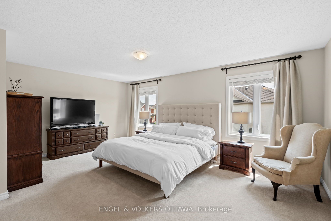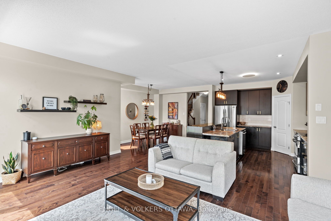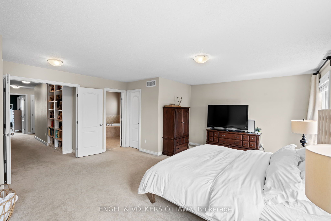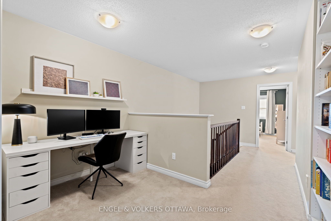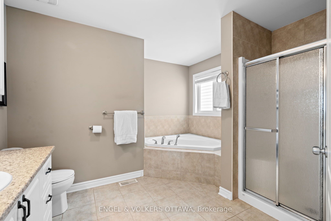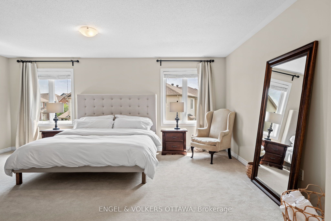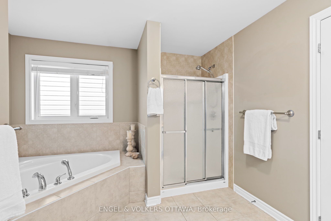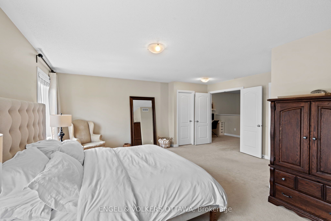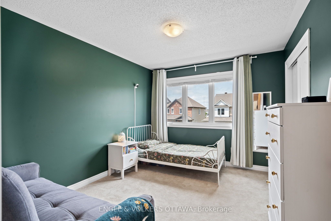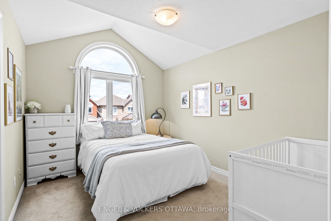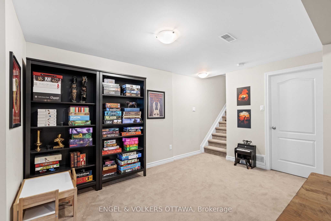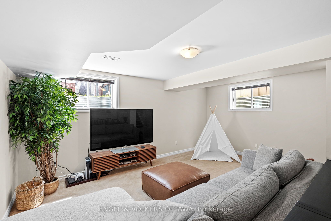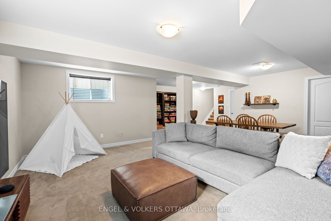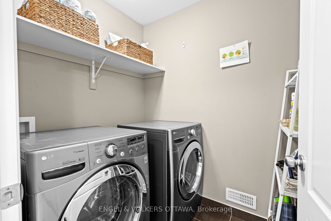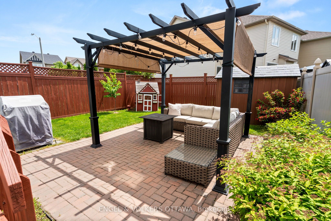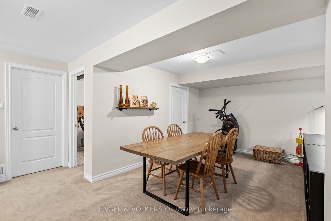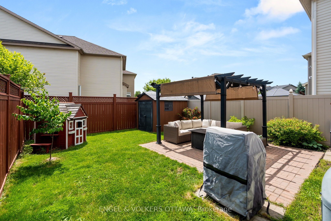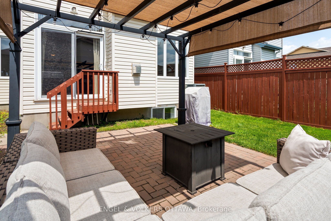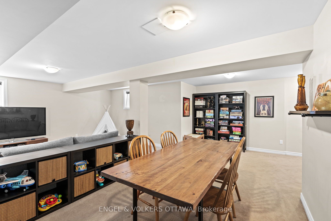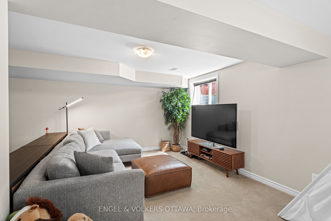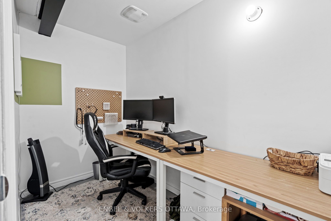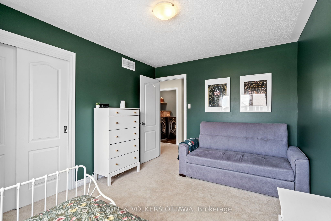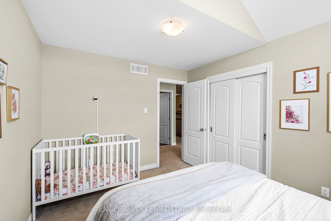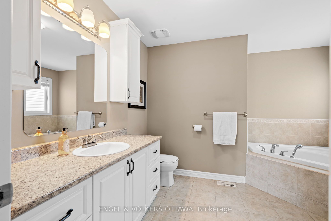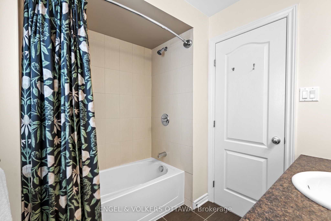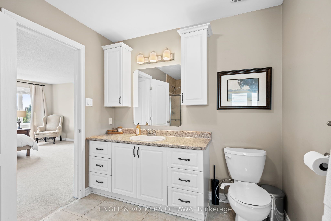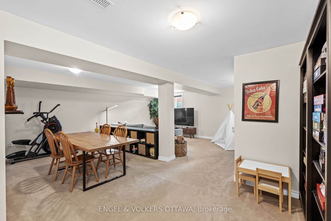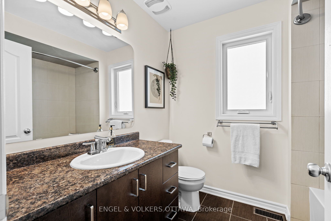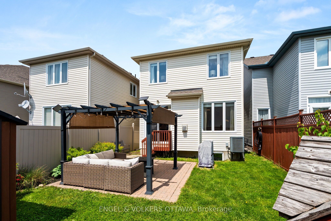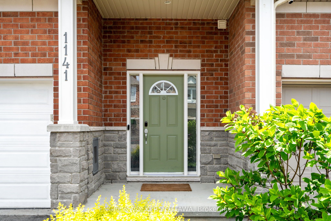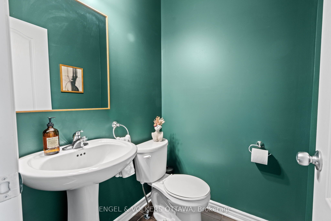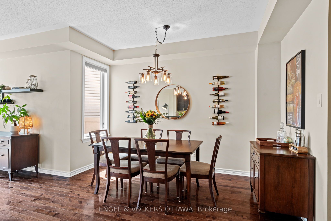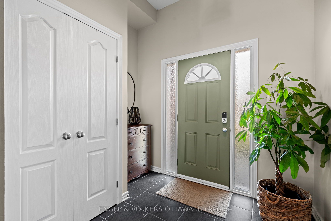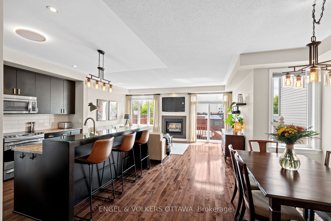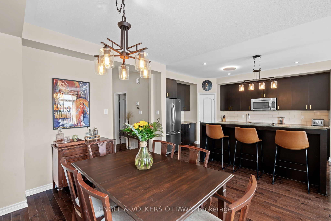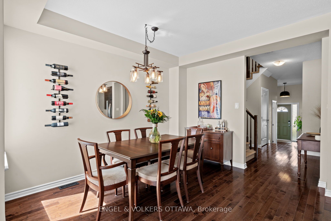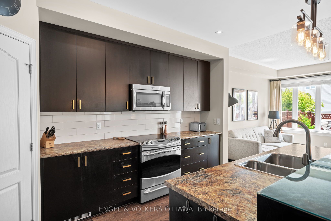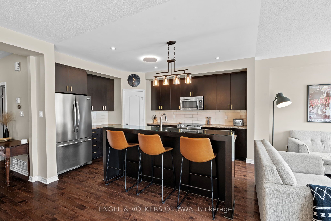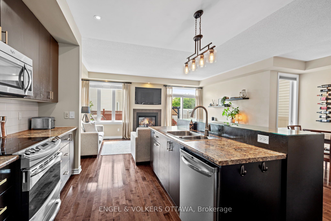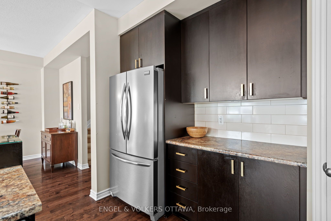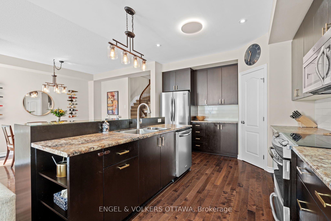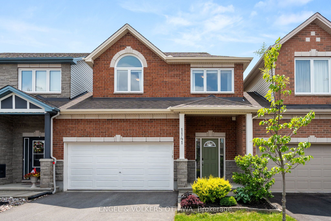
$765,000
Est. Payment
$2,922/mo*
*Based on 20% down, 4% interest, 30-year term
Listed by ENGEL & VOLKERS OTTAWA
Att/Row/Townhouse•MLS #X12223586•New
Price comparison with similar homes in Kanata
Compared to 62 similar homes
19.0% Higher↑
Market Avg. of (62 similar homes)
$642,885
Note * Price comparison is based on the similar properties listed in the area and may not be accurate. Consult licences real estate agent for accurate comparison
Room Details
| Room | Features | Level |
|---|---|---|
Kitchen 4.42 × 3.57 m | Hardwood FloorPantryStainless Steel Appl | Main |
Living Room 3.77 × 5.68 m | Hardwood FloorFireplaceW/O To Yard | Main |
Dining Room 3.73 × 3.56 m | Hardwood FloorOpen Concept | Main |
Primary Bedroom 4.82 × 5.68 m | Walk-In Closet(s) | Second |
Bedroom 3.89 × 3.08 m | ClosetLarge Window | Second |
Bedroom 3.89 × 2.94 m | ClosetLarge Window | Second |
Client Remarks
Welcome to 1141 Northgraves, a beautifully maintained link home in the heart of Trailwest, attached only by the garage for extra privacy, and with no backyard easement to worry about. From the moment you step inside, you're greeted by a spacious foyer, a double car garage, and a practical mudroom that keeps daily life running smoothly. The main floor features gleaming hardwood throughout and an open-concept layout that checks all the boxes. The kitchen offers loads of storage and prep space, perfect for everyday meals or weekend entertaining. The dining area comfortably fits a full-sized table, and the living room with its cozy gas fireplace and large windows feels both bright and welcoming. Upstairs, the primary suite is a true retreat with two walk-in closets and a 4-piece ensuite featuring a soaker tub, walk-in shower, and plenty of space to unwind. Two additional bedrooms, a spacious second-floor laundry room, a full main bath, and a versatile loft, ideal for an office or reading nook, round out the upper level. The finished basement adds even more flexibility, with a bathroom rough-in and space that could easily serve as a rec room, gym, or home office. Outside, the fully fenced and landscaped backyard is ready for sunny afternoons, BBQs, and quiet evenings under the stars with its stone patio and gazebo. All of this in a warm, thoughtfully designed home in one of Kanata's most loved neighbourhoods, close to schools, parks, and nature trails. A solid find for anyone looking for space, function, and charm.
About This Property
1141 Northgraves Crescent, Kanata, K2M 0E1
Home Overview
Basic Information
Walk around the neighborhood
1141 Northgraves Crescent, Kanata, K2M 0E1
Shally Shi
Sales Representative, Dolphin Realty Inc
English, Mandarin
Residential ResaleProperty ManagementPre Construction
Mortgage Information
Estimated Payment
$0 Principal and Interest
 Walk Score for 1141 Northgraves Crescent
Walk Score for 1141 Northgraves Crescent

Book a Showing
Tour this home with Shally
Frequently Asked Questions
Can't find what you're looking for? Contact our support team for more information.
See the Latest Listings by Cities
1500+ home for sale in Ontario

Looking for Your Perfect Home?
Let us help you find the perfect home that matches your lifestyle
