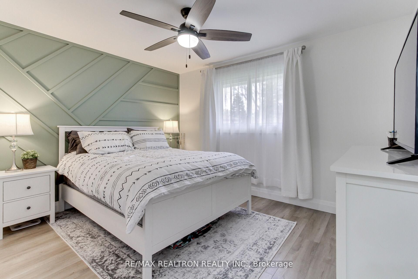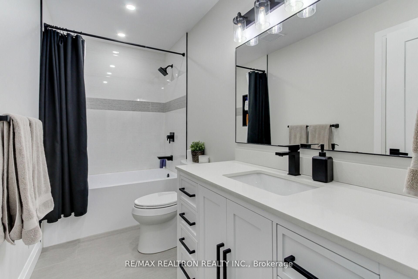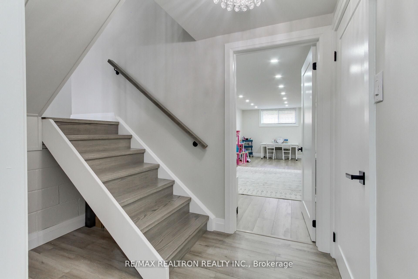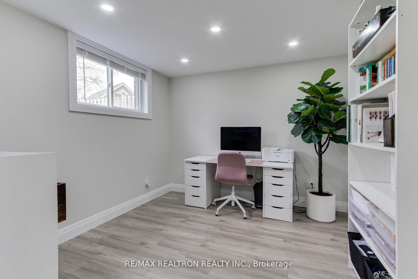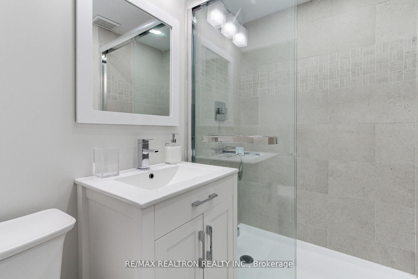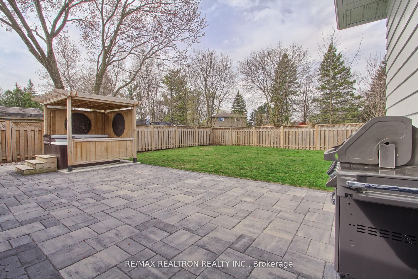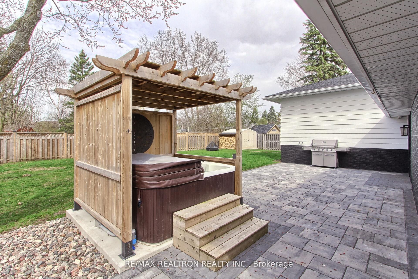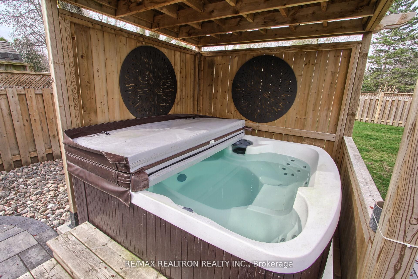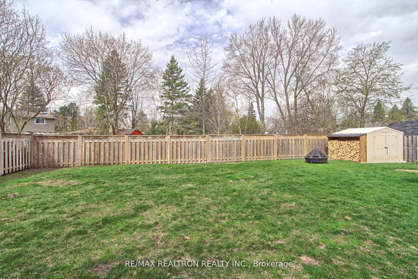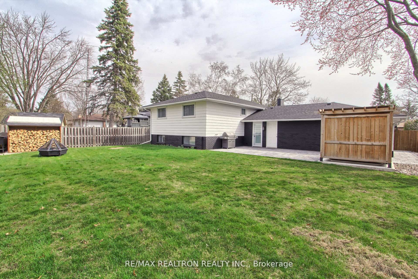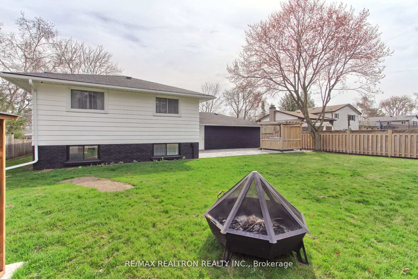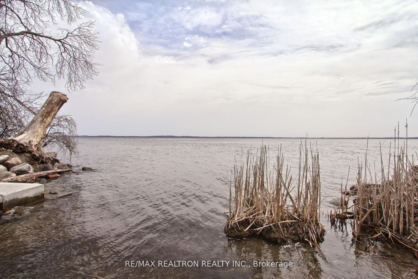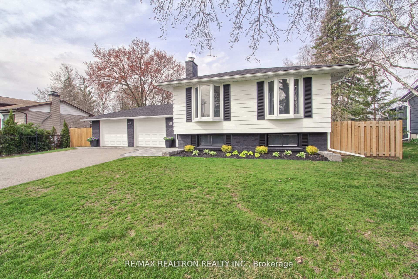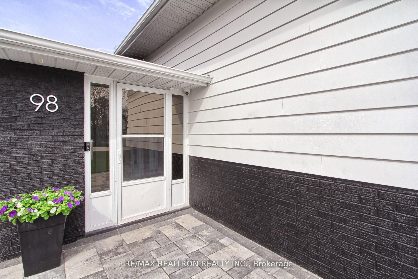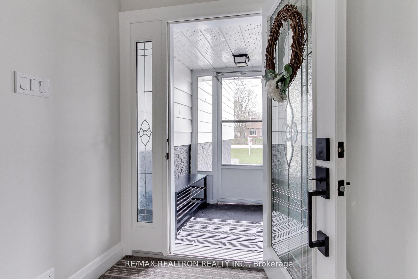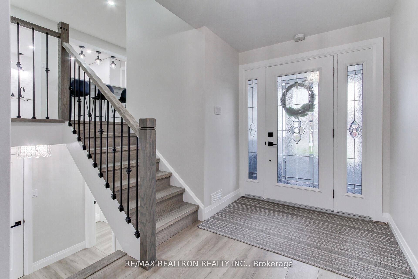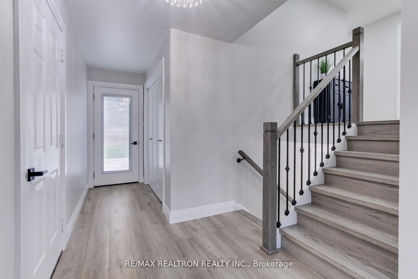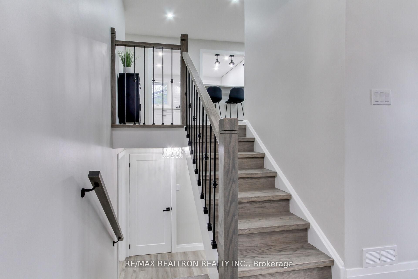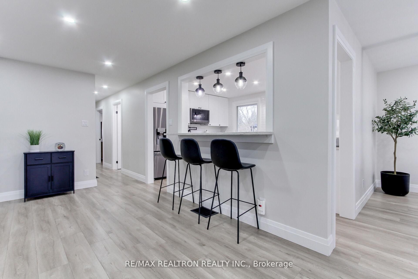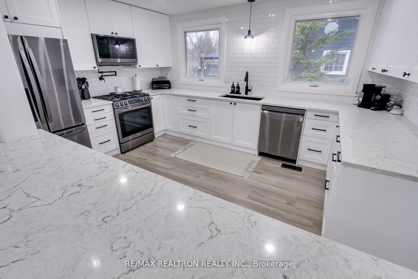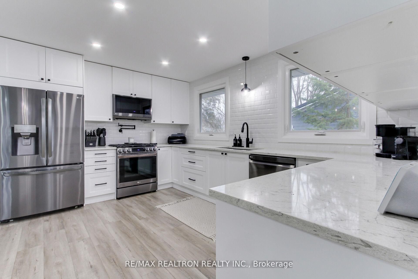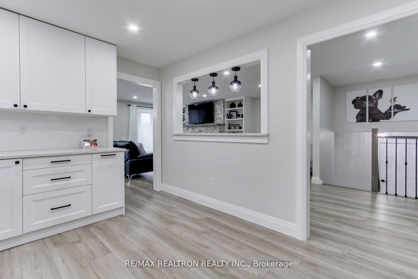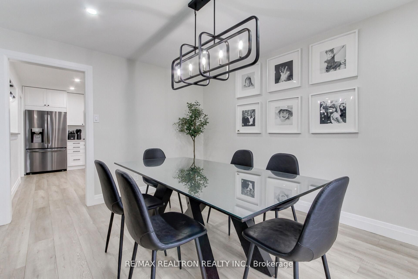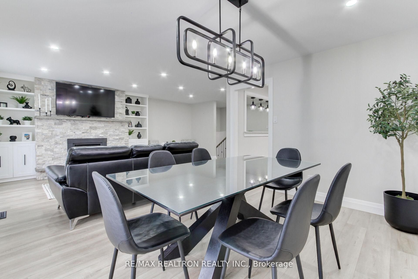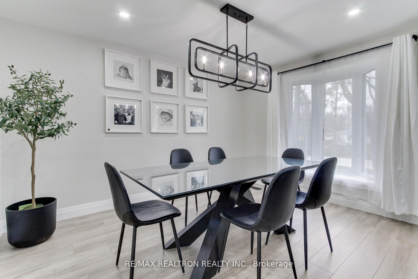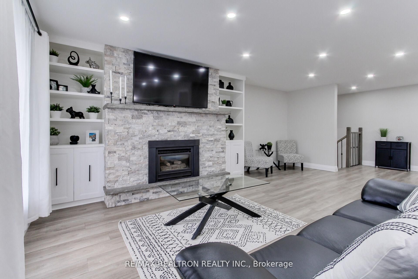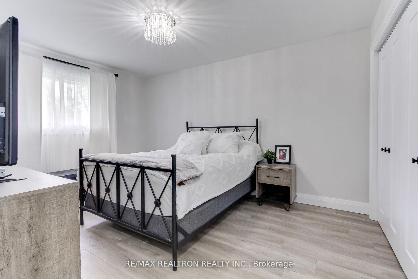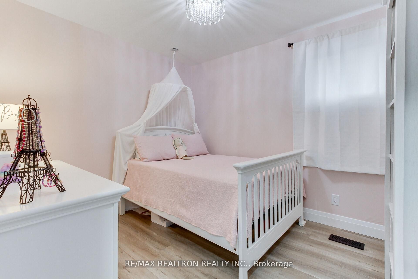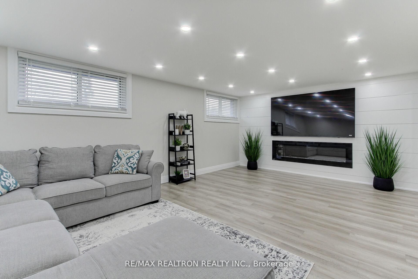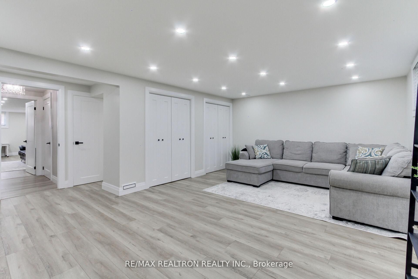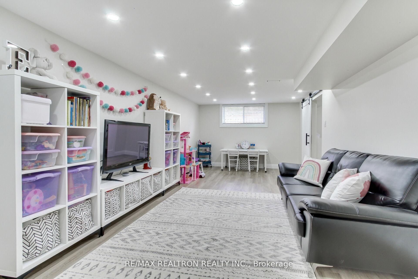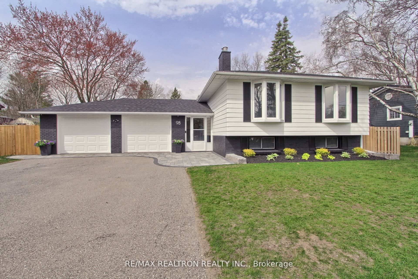
$1,098,000
Est. Payment
$4,194/mo*
*Based on 20% down, 4% interest, 30-year term
Listed by RE/MAX REALTRON REALTY INC.
Detached•MLS #N12156152•Price Change
Price comparison with similar homes in Innisfil
Compared to 25 similar homes
-0.5% Lower↓
Market Avg. of (25 similar homes)
$1,103,696
Note * Price comparison is based on the similar properties listed in the area and may not be accurate. Consult licences real estate agent for accurate comparison
Room Details
| Room | Features | Level |
|---|---|---|
Kitchen 4.55 × 3.21 m | RenovatedFamily Size KitchenLarge Window | Main |
Dining Room 3.96 × 3.31 m | Open ConceptOverlooks FrontyardLarge Window | Main |
Living Room 6.23 × 3.85 m | Open ConceptGas FireplacePicture Window | Main |
Primary Bedroom 4.37 × 3.21 m | Double ClosetLarge WindowLaminate | Main |
Bedroom 2 3.85 × 3.14 m | Double ClosetLarge WindowLaminate | Main |
Bedroom 3 3.14 × 2.79 m | Double ClosetLarge WindowLaminate | Main |
Client Remarks
Absolutely spectacular family home within walking distance to Marina and beach for swimming in lake Simcoe! This one has been done inside and outside & upstairs and downstairs with absolutely gorgeous and tasteful renovations throughout! Stunning renovated kitchen w/new appliances & new windows 2023, new roof shingles 2024, hot tub with gazebo 2022, full basement renovation with beautiful three-piece bathroom and rec room featuring a stunning modern Napoleon electric fireplace, plus family room and office in basement as well 2023/2024! Main level features a gorgeous gas fireplace in the open concept living and dining room with large windows for lots of natural light! Fabulous renovated four piece bathroom on main level as well! Exceptional landscaping in the front and backyard and fully fenced with huge modern high end interlock patio perfect for entertaining! So many more upgrades including new copper wiring, 200 amp electrical & breaker panel, drywalled and heated garage with lighting 2023/2024, new trim and doors 2022, new washer & dryer 2023, new hardwood and railings on stairs 2024, Garage door openers 2025, new A/C & ducts cleaned 2025, all front of house and kitchen windows are tinted, and so much more! Wow don't miss this exceptional home!!
About This Property
98 Everton Drive, Innisfil, L0L 1R0
Home Overview
Basic Information
Walk around the neighborhood
98 Everton Drive, Innisfil, L0L 1R0
Shally Shi
Sales Representative, Dolphin Realty Inc
English, Mandarin
Residential ResaleProperty ManagementPre Construction
Mortgage Information
Estimated Payment
$0 Principal and Interest
 Walk Score for 98 Everton Drive
Walk Score for 98 Everton Drive

Book a Showing
Tour this home with Shally
Frequently Asked Questions
Can't find what you're looking for? Contact our support team for more information.
See the Latest Listings by Cities
1500+ home for sale in Ontario

Looking for Your Perfect Home?
Let us help you find the perfect home that matches your lifestyle

