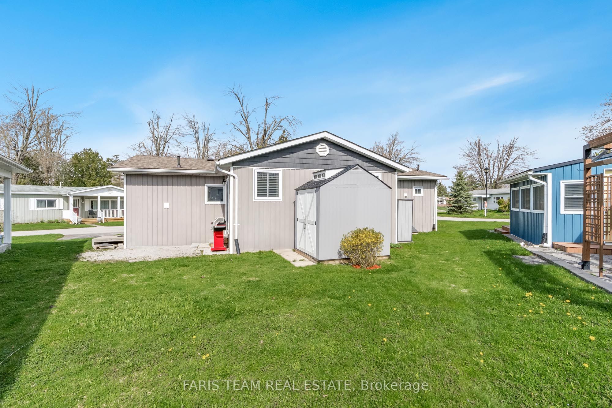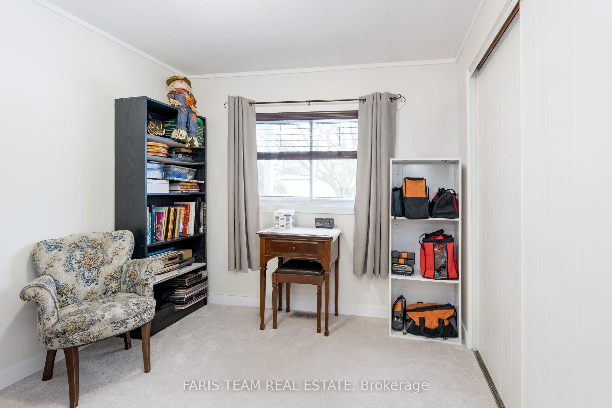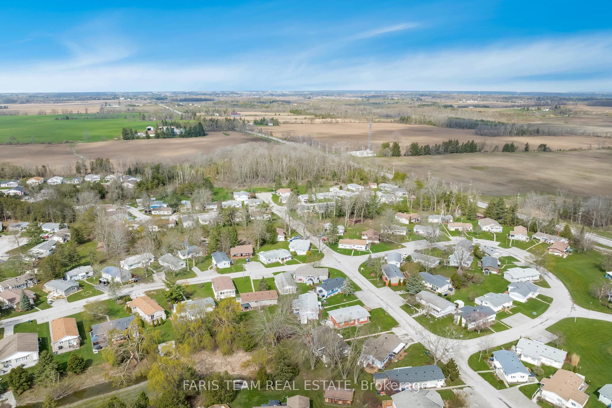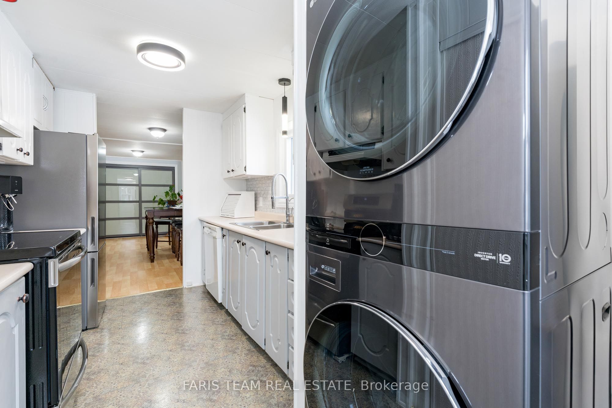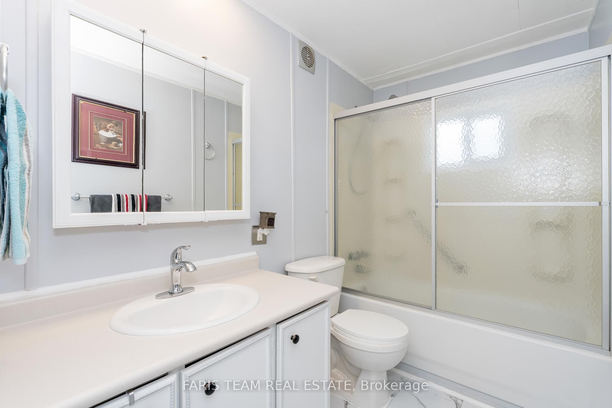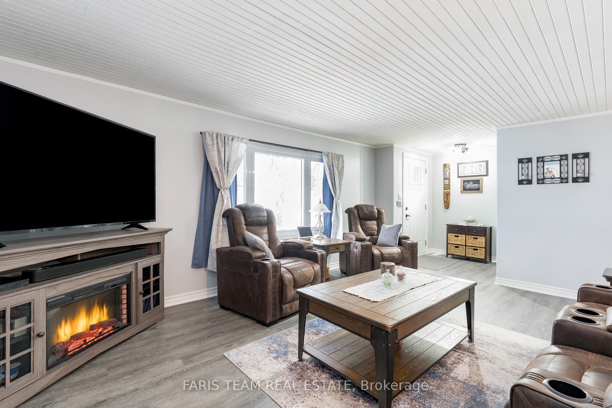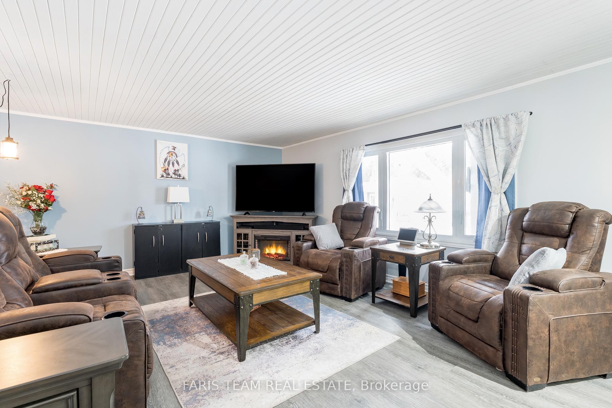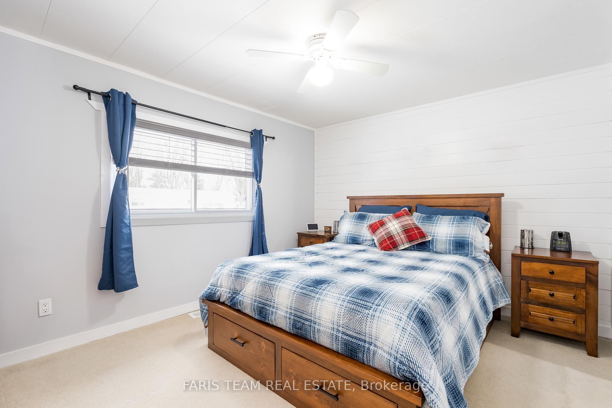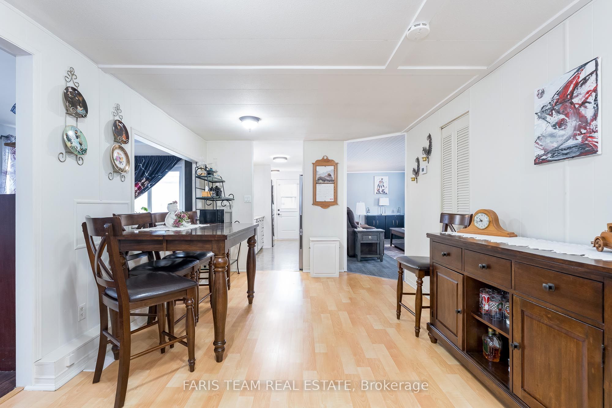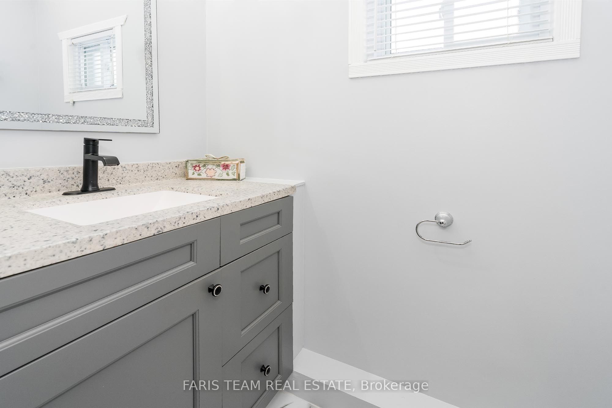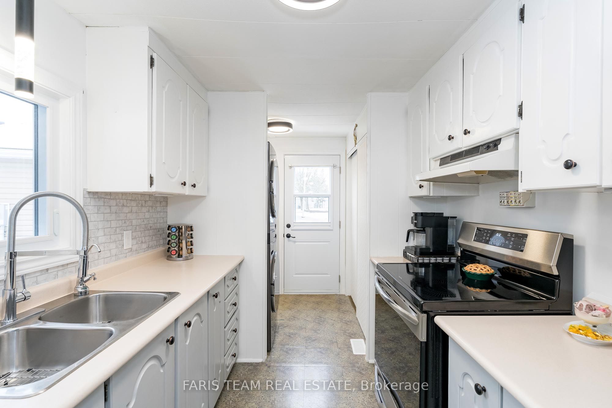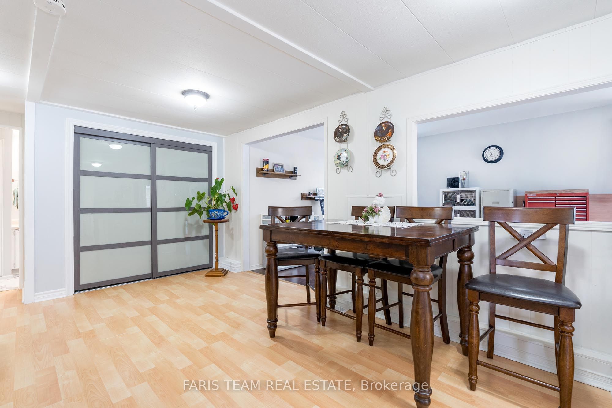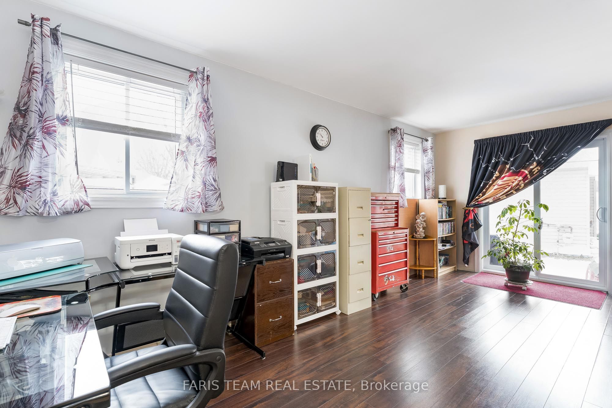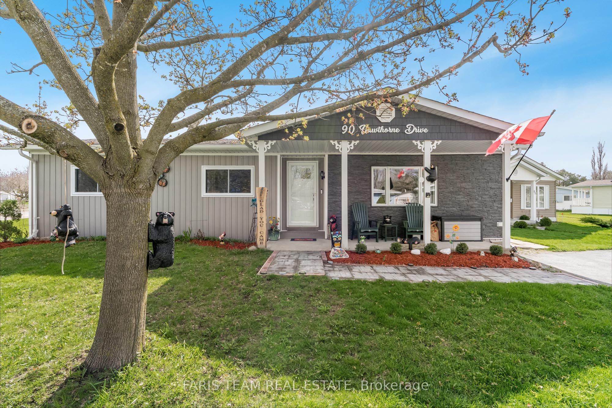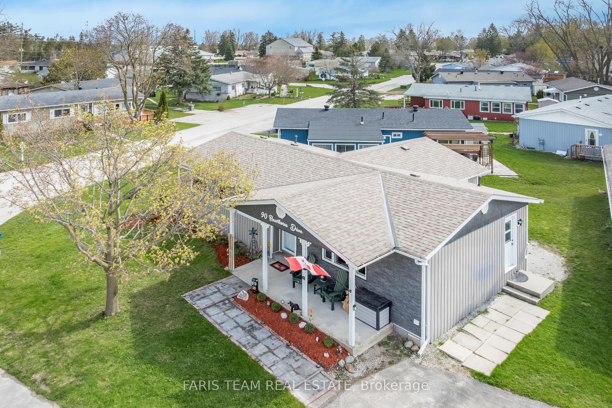
$375,000
Est. Payment
$1,432/mo*
*Based on 20% down, 4% interest, 30-year term
Listed by FARIS TEAM REAL ESTATE
Detached•MLS #N12040532•New
Price comparison with similar homes in Innisfil
Compared to 11 similar homes
-40.2% Lower↓
Market Avg. of (11 similar homes)
$627,464
Note * Price comparison is based on the similar properties listed in the area and may not be accurate. Consult licences real estate agent for accurate comparison
Room Details
| Room | Features | Level |
|---|---|---|
Kitchen 2.81 × 2.39 m | Galley KitchenVinyl FloorDouble Sink | Main |
Dining Room 6.26 × 3.28 m | LaminateClosetWindow | Main |
Living Room 5.3 × 4.07 m | Vinyl FloorLarge Window | Main |
Primary Bedroom 4.5 × 3.2 m | 2 Pc EnsuiteClosetWindow | Main |
Bedroom 3.19 × 2.85 m | ClosetLarge Window | Main |
Client Remarks
Top 5 Reasons You Will Love This Home: 1) Move-in ready and thoughtfully updated, this 1,321 square foot two bedroom, two bathroom bungalow is nestled in Sandy Cove Acres, a vibrant Parkbridge Lifestyle Community designed for active adults seeking comfort, convenience, and a strong sense of community 2) Enjoy worry-free living with extensive indoor upgrades, including new insulation, drywall, windows, doors, furnace, ensuite bathroom, and stylish vinyl plank flooring in the living room 3) Exceptional curb appeal with upgraded vinyl board and batten siding, accent stone, a charming covered porch, and a bright sunroom with a walkout to the backyard, all while being set on a beautifully landscaped corner lot 4) Stay active and social with an array of community amenities, including safe walking paths, three clubhouses, a ballroom, kitchen facilities, exercise rooms, a library, heated outdoor pools, laundry facilities, and indoor/outdoor shuffleboard 5) Ideally located just minutes from Innisfil's town core and Barrie's South-end hub, providing effortless access to grocery stores, Walmart, Costco, banks, restaurants, and quick connections to Highway 400. 1,321 fin.sq.ft. Visit our website for more detailed information.
About This Property
90 Hawthorne Drive, Innisfil, L9S 1P5
Home Overview
Basic Information
Walk around the neighborhood
90 Hawthorne Drive, Innisfil, L9S 1P5
Shally Shi
Sales Representative, Dolphin Realty Inc
English, Mandarin
Residential ResaleProperty ManagementPre Construction
Mortgage Information
Estimated Payment
$0 Principal and Interest
 Walk Score for 90 Hawthorne Drive
Walk Score for 90 Hawthorne Drive

Book a Showing
Tour this home with Shally
Frequently Asked Questions
Can't find what you're looking for? Contact our support team for more information.
See the Latest Listings by Cities
1500+ home for sale in Ontario

Looking for Your Perfect Home?
Let us help you find the perfect home that matches your lifestyle
