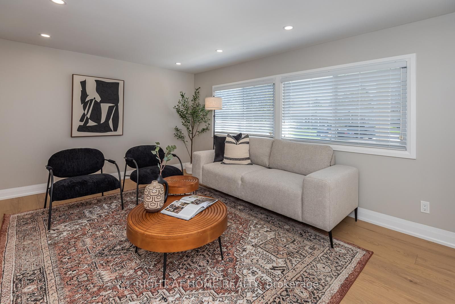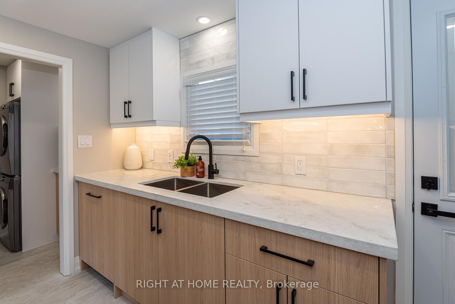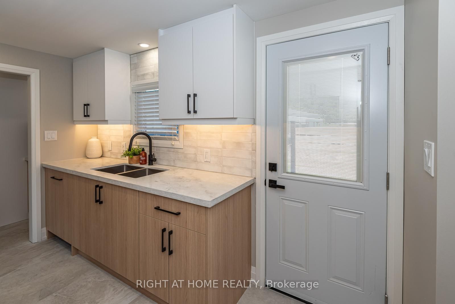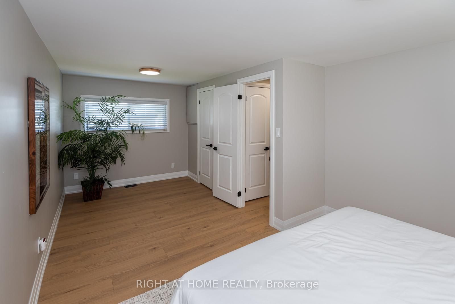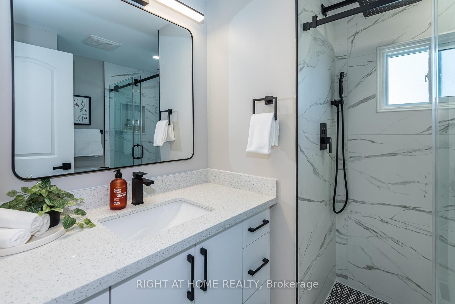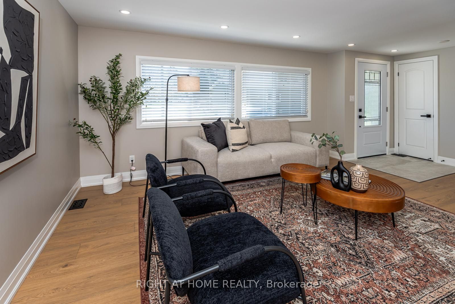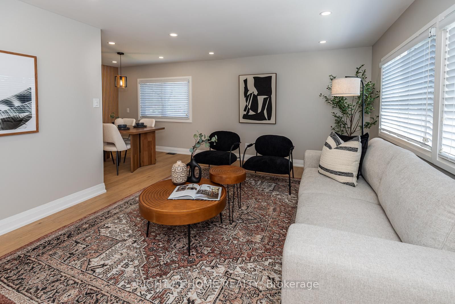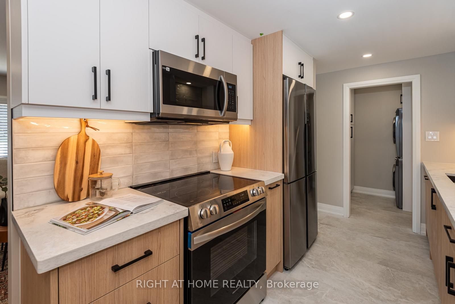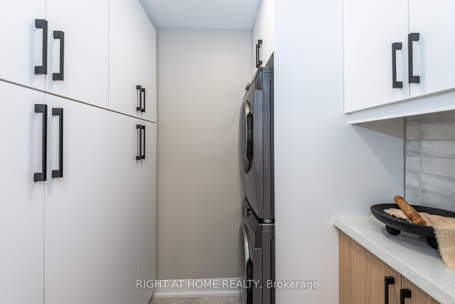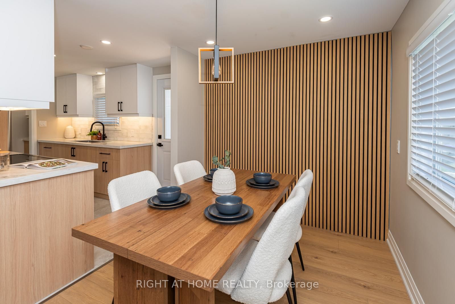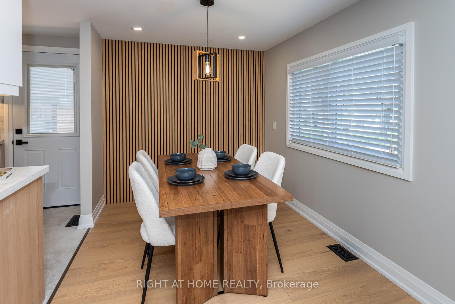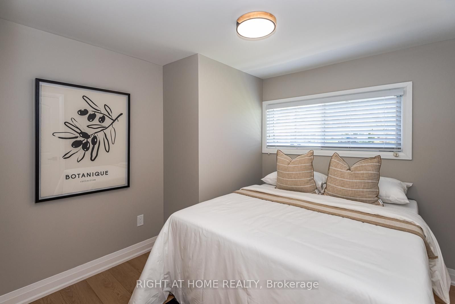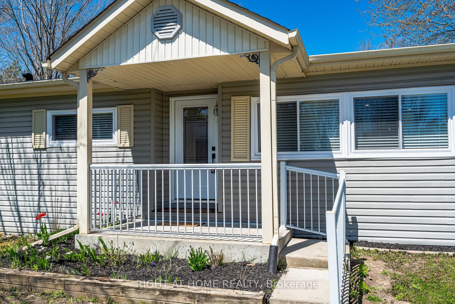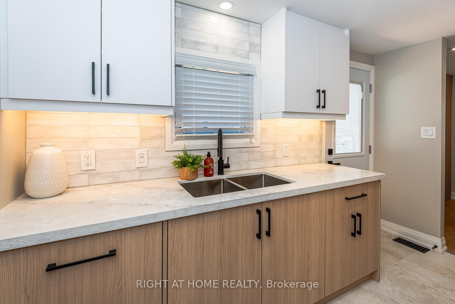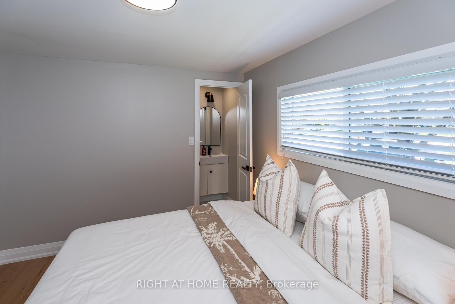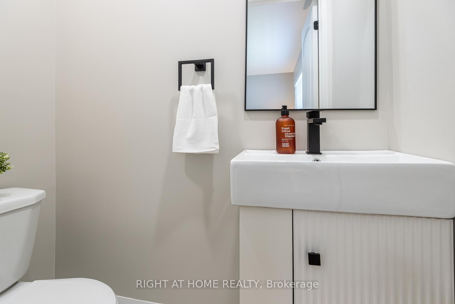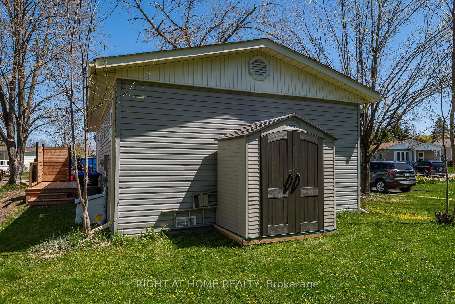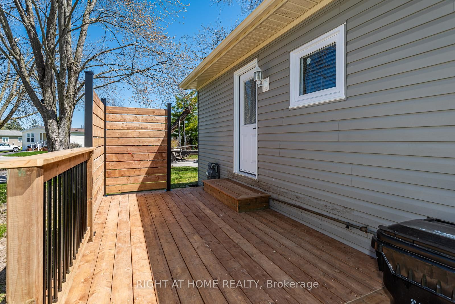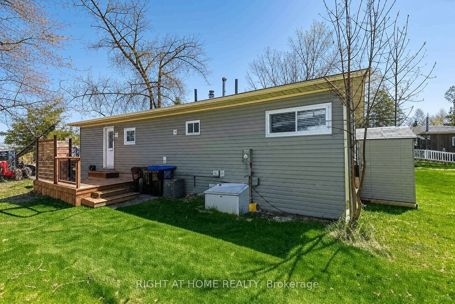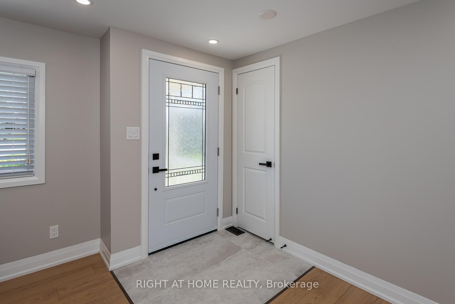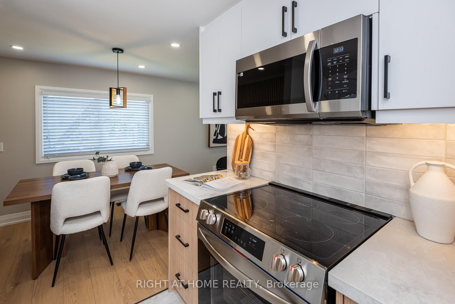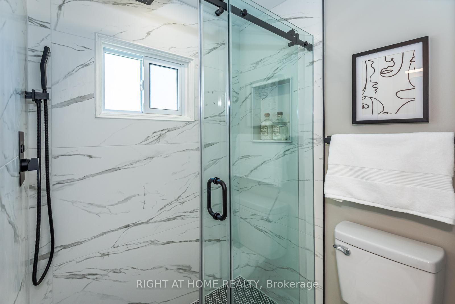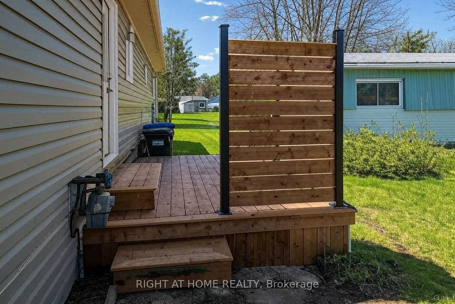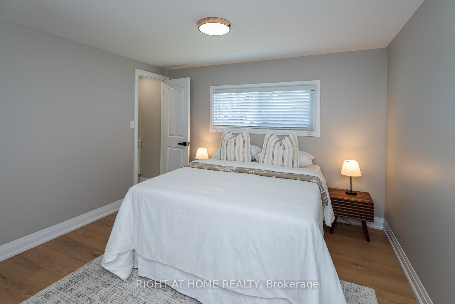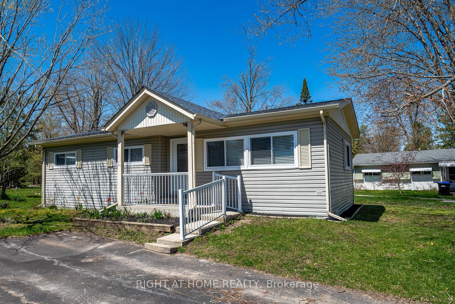
$359,000
Est. Payment
$1,371/mo*
*Based on 20% down, 4% interest, 30-year term
Listed by RIGHT AT HOME REALTY
Detached•MLS #N12139824•New
Price comparison with similar homes in Innisfil
Compared to 11 similar homes
-42.9% Lower↓
Market Avg. of (11 similar homes)
$628,918
Note * Price comparison is based on the similar properties listed in the area and may not be accurate. Consult licences real estate agent for accurate comparison
Room Details
| Room | Features | Level |
|---|---|---|
Living Room 4.2 × 4.4 m | LaminateOverlooks FrontyardCombined w/Dining | Main |
Dining Room 2.4 × 2.41 m | LaminateLED LightingCombined w/Living | Main |
Kitchen 4 × 2.4 m | Heated FloorModern KitchenW/O To Deck | Main |
Primary Bedroom 5.95 × 3.2 m | LaminateWalk-In Closet(s)2 Pc Ensuite | Main |
Bedroom 2 2.4 × 3.2 m | LaminateWalk-In Closet(s)Overlooks Frontyard | Main |
Client Remarks
Stunning Fully Renovated Home! No detail was spared in this top-to-bottom transformation. This beautiful home features a custom-designed kitchen with heated flooring and brand-new appliances with warranty. Premium waterproof laminate flooring flows throughout, complemented by modern LED lighting, new baseboards, interior doors, and trim. The spa-inspired walk-in shower adds a luxurious touch to the new bathroom. Energy efficiency abounds with a high-efficiency furnace, all new windows, exterior doors and insulated crawlspace with spray foam. The spacious primary bedroom offers a private 2-piece en-suite and a large walk-in closet. Step outside to a newly built deck with a privacy railing ideal for relaxing or entertaining. Additional upgrades include newer vinyl siding, shingles, and central air (approximately 4 years old), along with custom blinds on all windows. This move-in ready, turnkey home is truly a must-see! Monthly maintenance fee: $855 + Taxes $132.94 = $987.94
About This Property
83 Hawthorne Drive, Innisfil, L9S 1N9
Home Overview
Basic Information
Walk around the neighborhood
83 Hawthorne Drive, Innisfil, L9S 1N9
Shally Shi
Sales Representative, Dolphin Realty Inc
English, Mandarin
Residential ResaleProperty ManagementPre Construction
Mortgage Information
Estimated Payment
$0 Principal and Interest
 Walk Score for 83 Hawthorne Drive
Walk Score for 83 Hawthorne Drive

Book a Showing
Tour this home with Shally
Frequently Asked Questions
Can't find what you're looking for? Contact our support team for more information.
See the Latest Listings by Cities
1500+ home for sale in Ontario

Looking for Your Perfect Home?
Let us help you find the perfect home that matches your lifestyle
