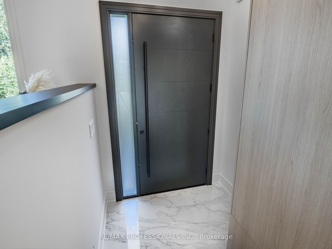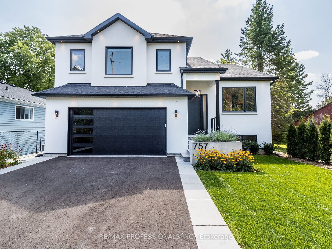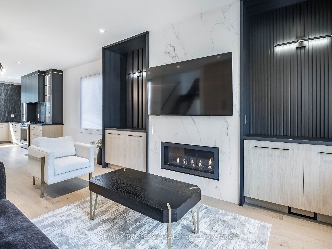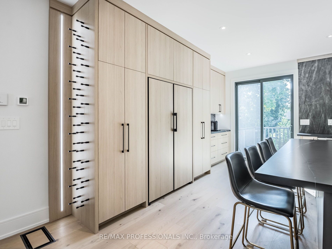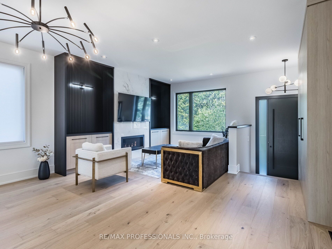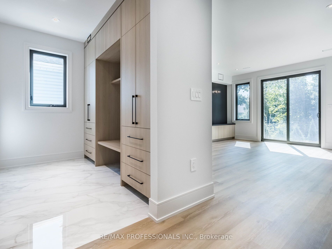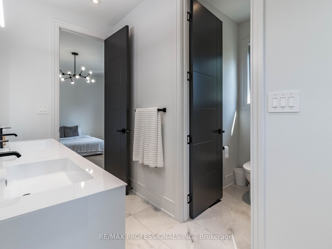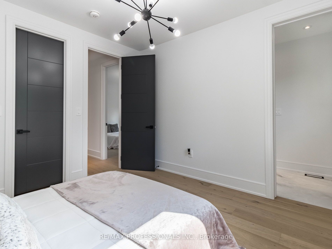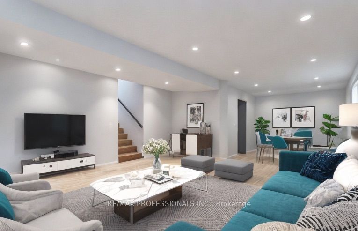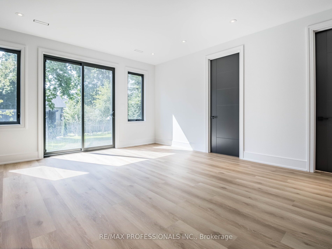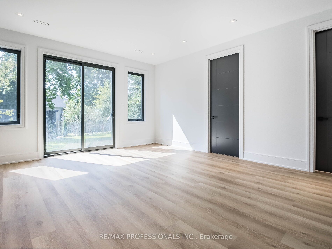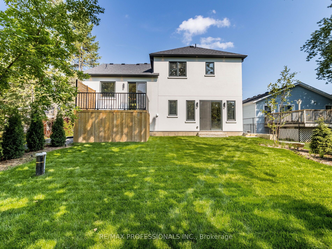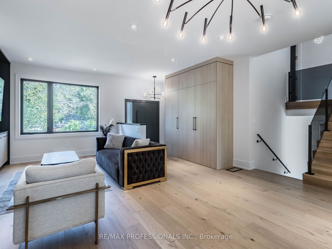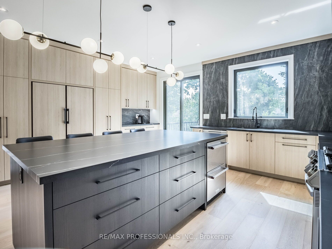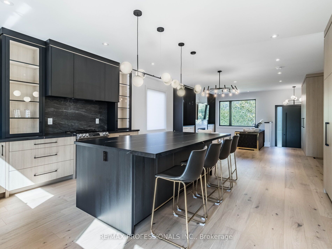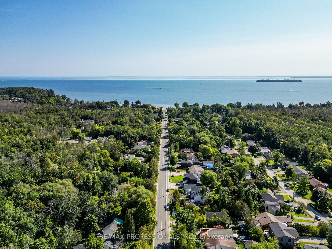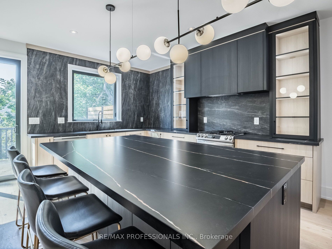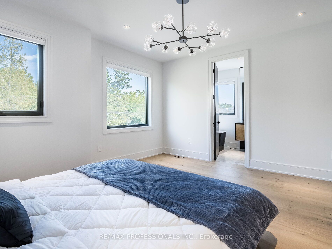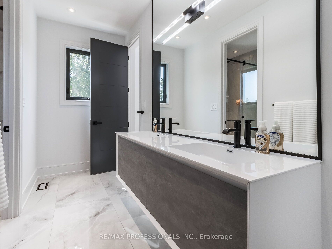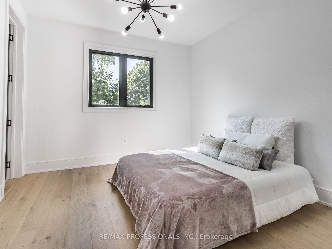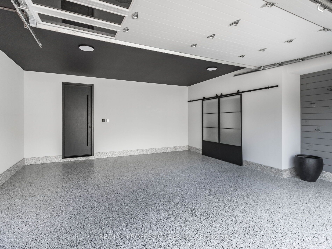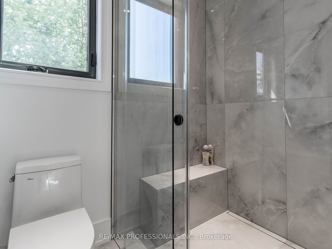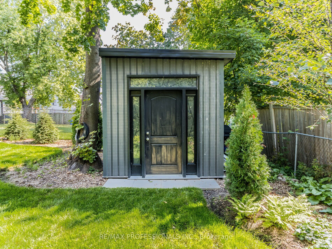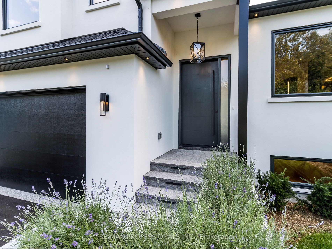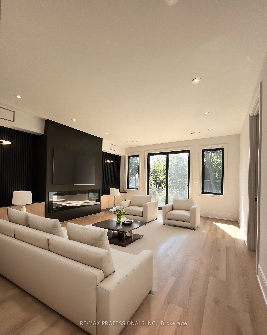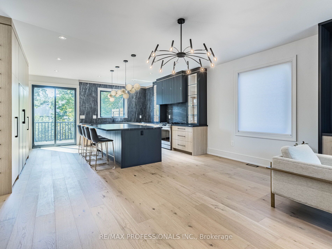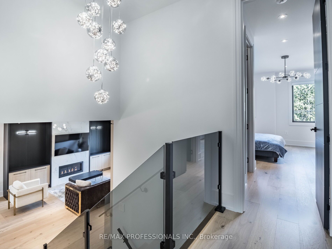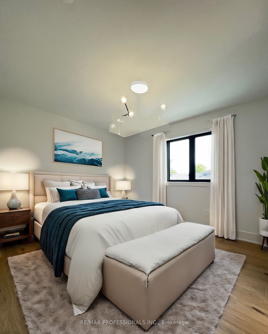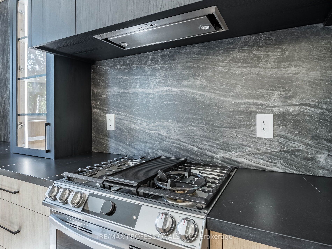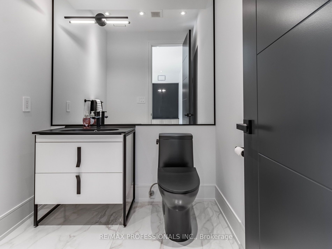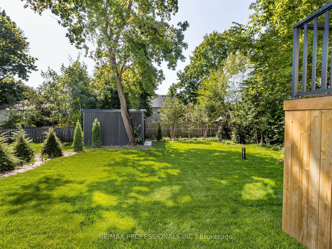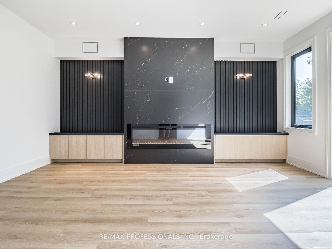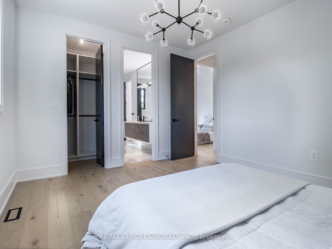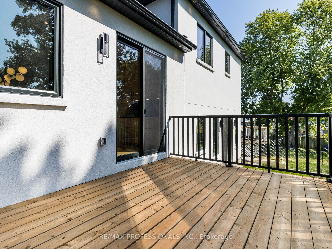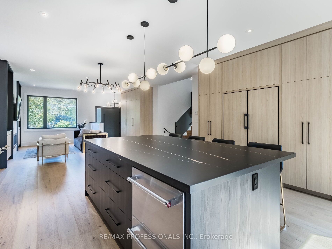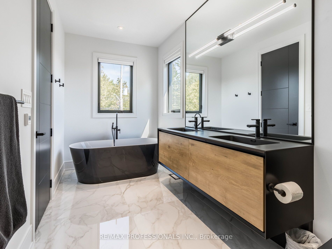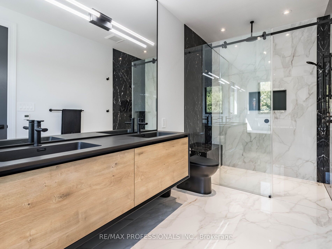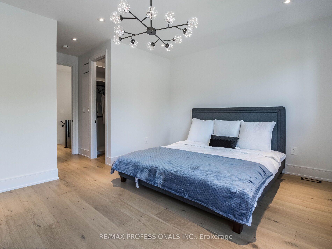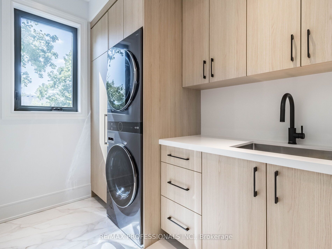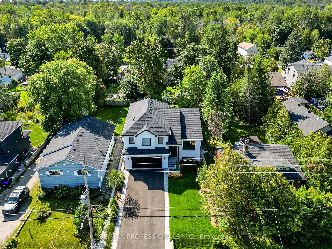
$1,699,000
Est. Payment
$6,489/mo*
*Based on 20% down, 4% interest, 30-year term
Listed by RE/MAX PROFESSIONALS INC.
Detached•MLS #N11978973•New
Price comparison with similar homes in Innisfil
Compared to 22 similar homes
1.7% Higher↑
Market Avg. of (22 similar homes)
$1,670,390
Note * Price comparison is based on the similar properties listed in the area and may not be accurate. Consult licences real estate agent for accurate comparison
Room Details
| Room | Features | Level |
|---|---|---|
Kitchen 5.38 × 4.24 m | Centre IslandW/O To DeckPot Lights | Main |
Dining Room 5.38 × 2.89 m | Combined w/LivingPot LightsWindow | Main |
Living Room 5.38 × 4.32 m | Combined w/DiningPot LightsWindow | Main |
Primary Bedroom 4.54 × 3.97 m | Window5 Pc EnsuiteWalk-In Closet(s) | Second |
Bedroom 2 3.99 × 3.54 m | Hardwood FloorClosetWindow | Second |
Bedroom 3 3.68 × 3.37 m | Hardwood FloorClosetWindow | Second |
Client Remarks
Stunning 3-bedroom luxury home spans across 3000 square feet of total living space and refined elegance. This architectural gem seamlessly merges timeless design with modern sophistication, offering the epitome of luxurious living. The open concept layout seamlessly connects the spacious living area, adorned with an inviting fireplace, to the lavish dining room, perfect for entertaining guests or hosting intimate dinners. The heart of this home lies in the gourmet chef's kitchen, boasting top-of-the-line appliances, custom cabinetry, and a large centre island, combining style and functionality. Natural light cascades effortlessly through the oversized windows, illuminating the sleek countertops and designer finishes. Features Include: insulated garage, pot lights, glass railings, heated floor in mudroom, heated floor in games room, fireplace, gas stove, pantry, mini freezer, centre island, under-mount sink, wood floors, electric F/P, Stone back splash, Quartz Counters **EXTRAS** Minutes from Innisfil Beach. Heated Driveway/snow melt system, Outdoor underground Sprinklers , exterior landscape lighting , multiple walkouts from home , wood deck with below compartment storage, surrounding landscaped gardens, shed
About This Property
757 10th Line, Innisfil, L9S 3N3
Home Overview
Basic Information
Walk around the neighborhood
757 10th Line, Innisfil, L9S 3N3
Shally Shi
Sales Representative, Dolphin Realty Inc
English, Mandarin
Residential ResaleProperty ManagementPre Construction
Mortgage Information
Estimated Payment
$0 Principal and Interest
 Walk Score for 757 10th Line
Walk Score for 757 10th Line

Book a Showing
Tour this home with Shally
Frequently Asked Questions
Can't find what you're looking for? Contact our support team for more information.
Check out 100+ listings near this property. Listings updated daily
See the Latest Listings by Cities
1500+ home for sale in Ontario

Looking for Your Perfect Home?
Let us help you find the perfect home that matches your lifestyle
