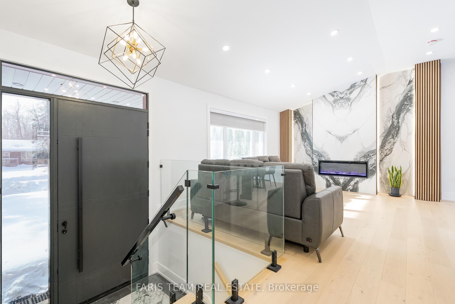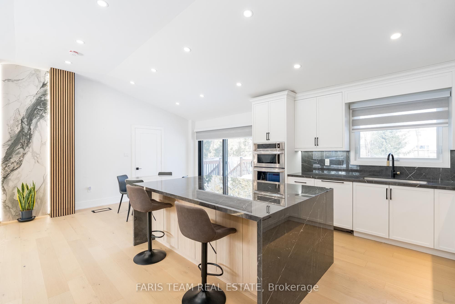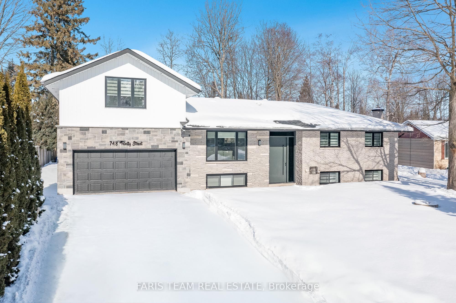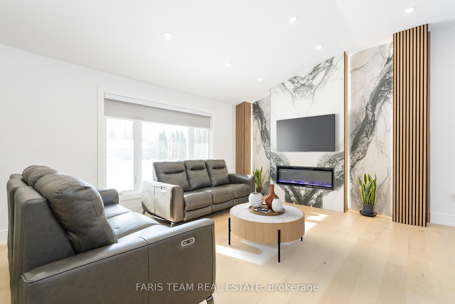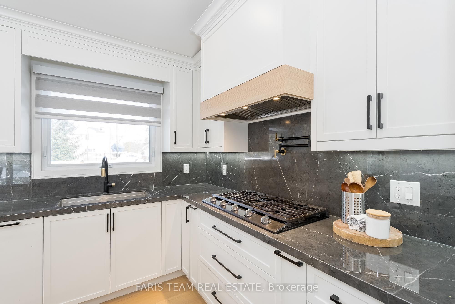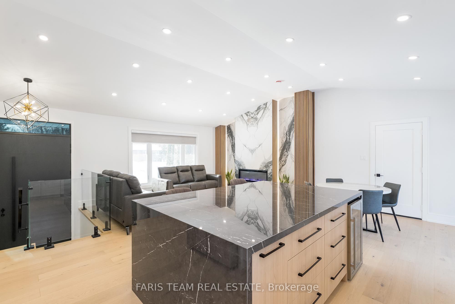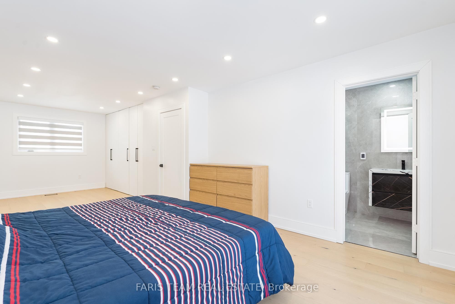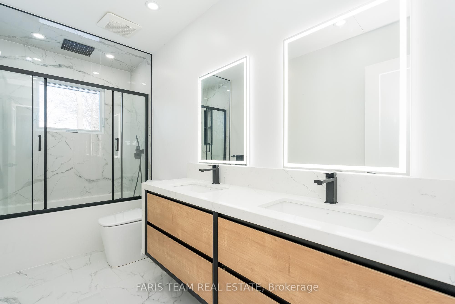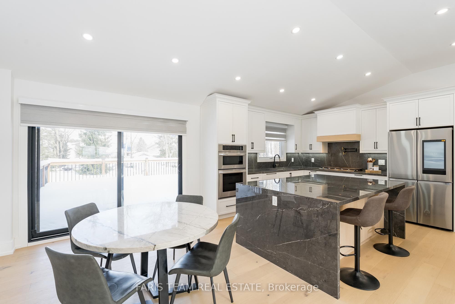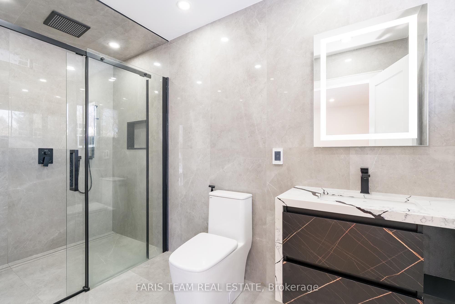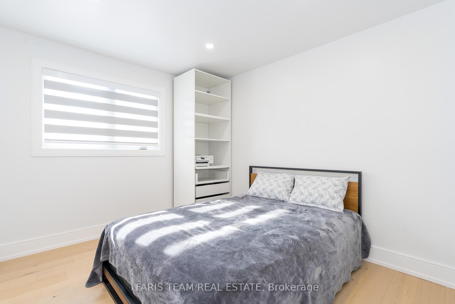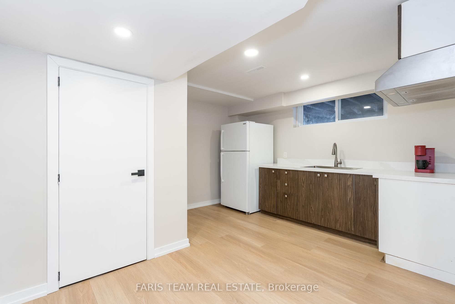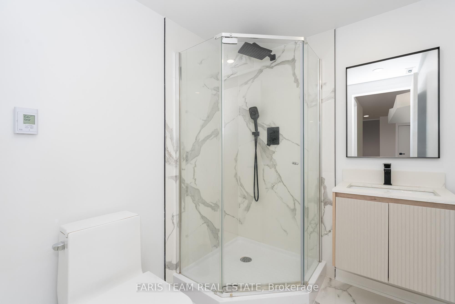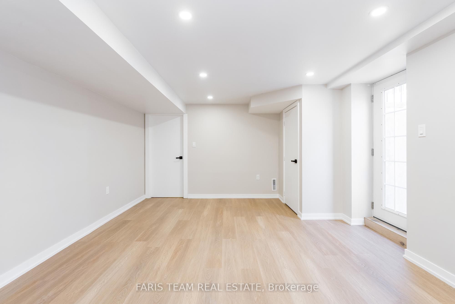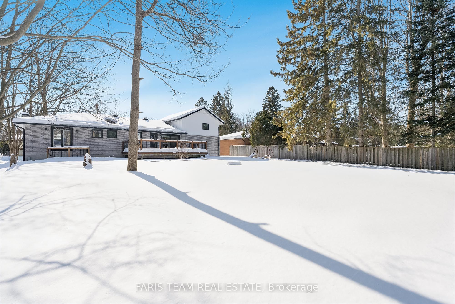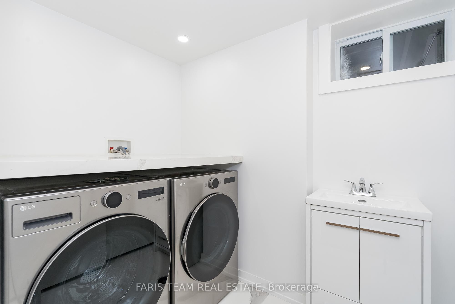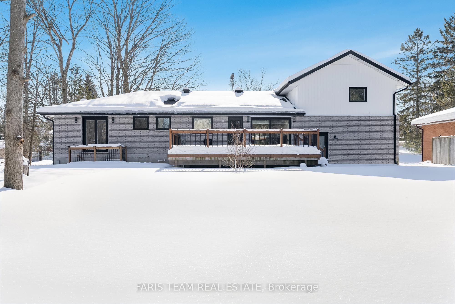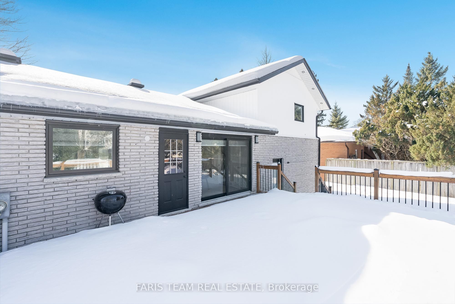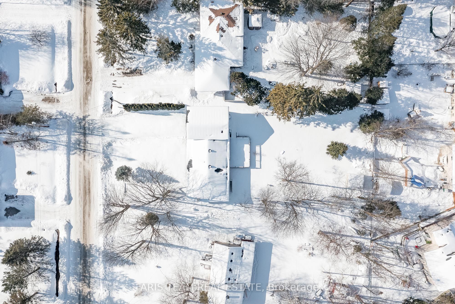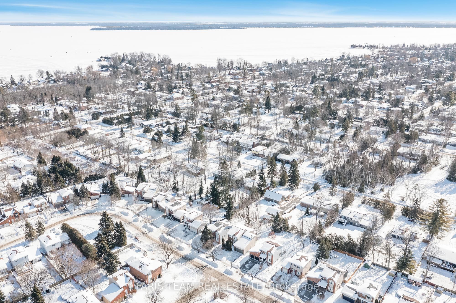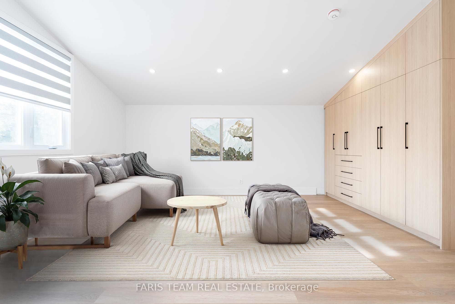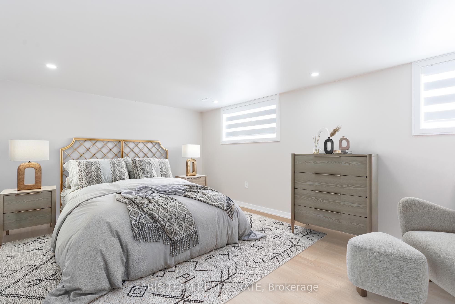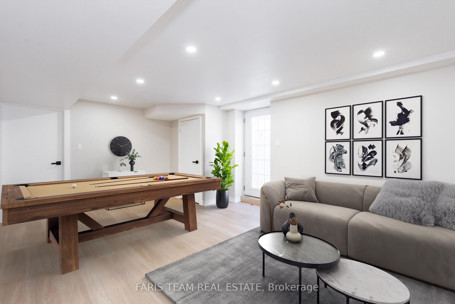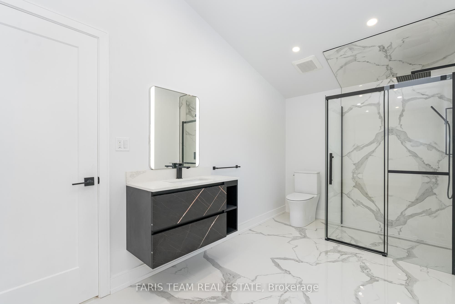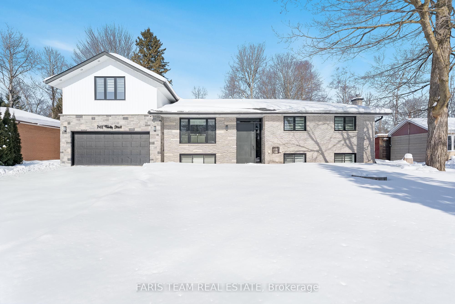
$1,274,988
Est. Payment
$4,870/mo*
*Based on 20% down, 4% interest, 30-year term
Listed by FARIS TEAM REAL ESTATE
Detached•MLS #N12013365•Terminated
Price comparison with similar homes in Innisfil
Compared to 28 similar homes
-11.3% Lower↓
Market Avg. of (28 similar homes)
$1,436,974
Note * Price comparison is based on the similar properties listed in the area and may not be accurate. Consult licences real estate agent for accurate comparison
Room Details
| Room | Features | Level |
|---|---|---|
Kitchen 3.75 × 3.67 m | Hardwood FloorBreakfast BarStainless Steel Appl | Main |
Dining Room 3.67 × 3.15 m | Hardwood FloorVaulted Ceiling(s)W/O To Deck | Main |
Living Room 4.93 × 3.7 m | Hardwood FloorVaulted Ceiling(s)Large Window | Main |
Primary Bedroom 8.07 × 3.58 m | 3 Pc EnsuiteB/I ClosetB/I Closet | Main |
Bedroom 3.35 × 3.06 m | Hardwood FloorWindowW/O To Yard | Main |
Bedroom 5.65 × 5.64 m | 3 Pc EnsuiteVinyl FloorB/I Closet | Second |
Client Remarks
Top 5 Reasons You Will Love This Home: 1) No detail overlooked in this completely renovated and spray foam-insulated home, situated within walking distance to Innisfil Beach and Trinity Park and perched on an 80'x190' lot surrounded by mature trees 2) Contemporary design flaunting a dream kitchen with an oversized island, porcelain countertops, high-end stainless-steel appliances, and easy access to the large deck overlooking the expansive backyard 3) White oak hardwood floors and porcelain tiles extend throughout the main level and nanny suite, complete with a separate entrance, while the vaulted ceiling fills the home with abundant natural light, complemented by a floor-to-ceiling fireplace that adds warmth and elevates the space 4) Expansive and luminous primary suite showcases walled cabinetry, while the stunning ensuite boasts a curbless glass shower and porcelain heated floors, and down the hall, the secondary bedroom sits beside a newly remodeled family washroom with a glass-walled shower and double vanity 5) Lower level presenting multiple living options, with its own kitchen, beautiful bathroom, two generous bedrooms, and a recreation room with a separate entrance. 3,021 fin.sq.ft. Age 50. Visit our website for more detailed information. *Please note some images have been virtually staged to show the potential of the home.
About This Property
748 Trinity Street, Innisfil, L9S 2G8
Home Overview
Basic Information
Walk around the neighborhood
748 Trinity Street, Innisfil, L9S 2G8
Shally Shi
Sales Representative, Dolphin Realty Inc
English, Mandarin
Residential ResaleProperty ManagementPre Construction
Mortgage Information
Estimated Payment
$0 Principal and Interest
 Walk Score for 748 Trinity Street
Walk Score for 748 Trinity Street

Book a Showing
Tour this home with Shally
Frequently Asked Questions
Can't find what you're looking for? Contact our support team for more information.
Check out 100+ listings near this property. Listings updated daily
See the Latest Listings by Cities
1500+ home for sale in Ontario

Looking for Your Perfect Home?
Let us help you find the perfect home that matches your lifestyle
