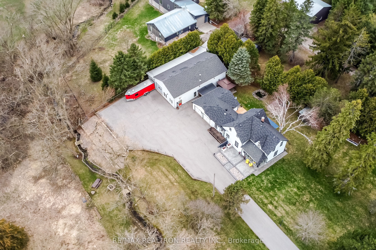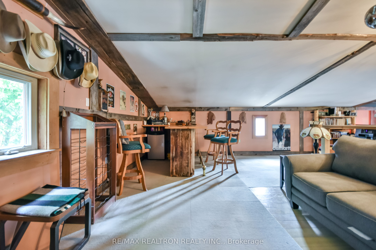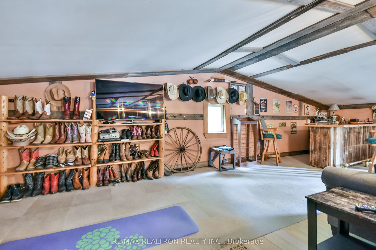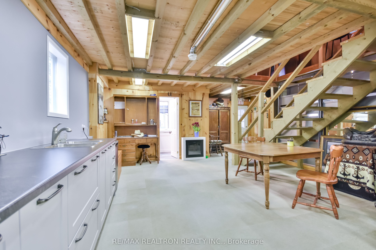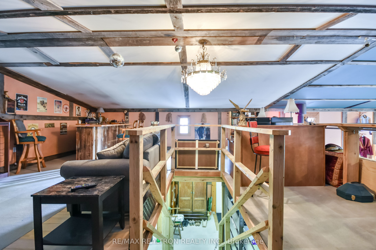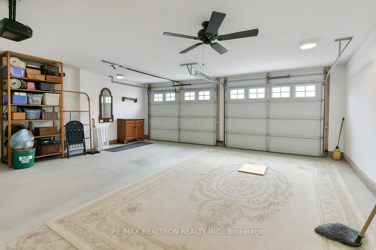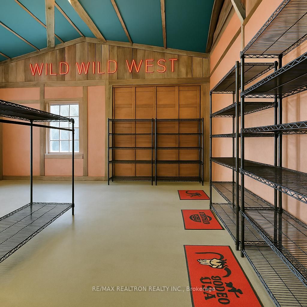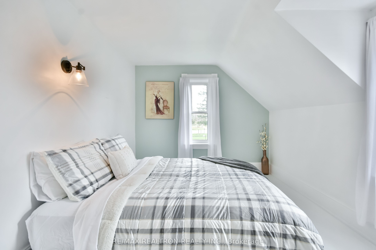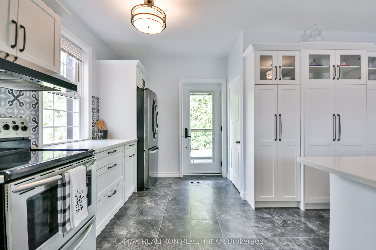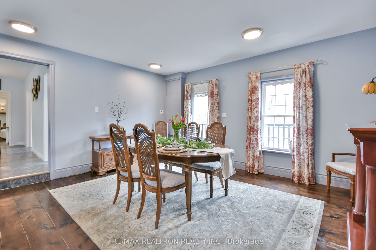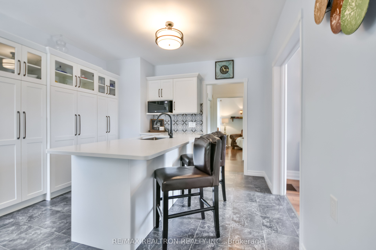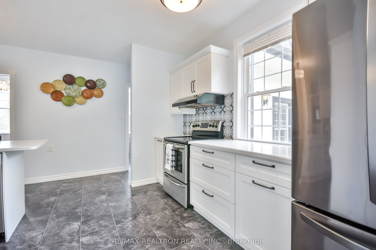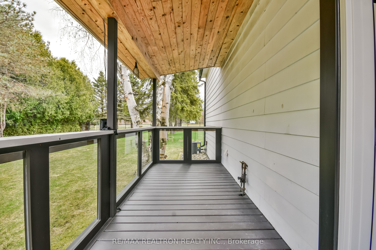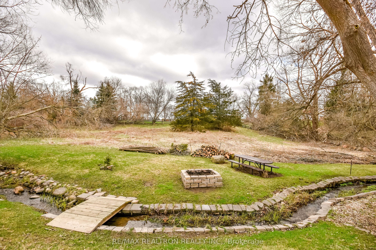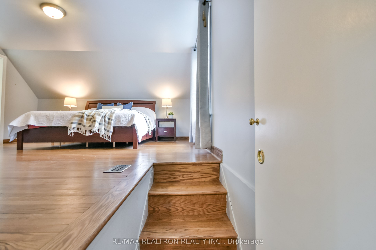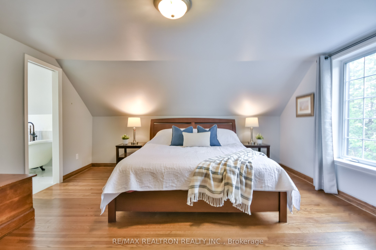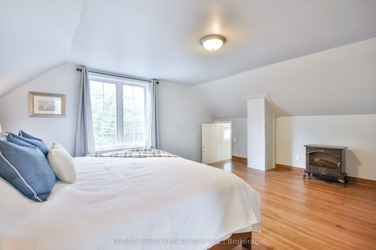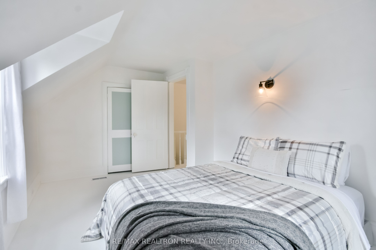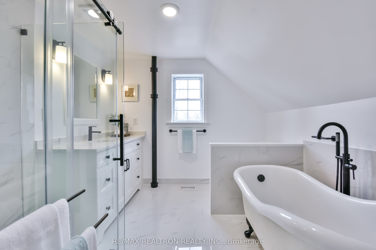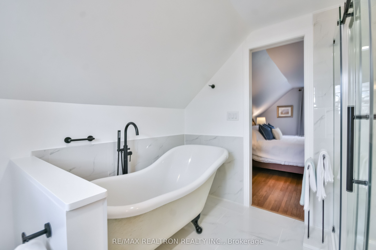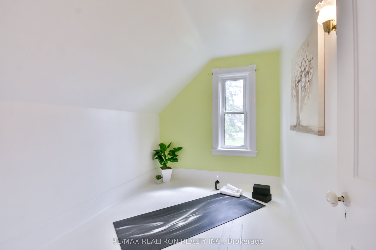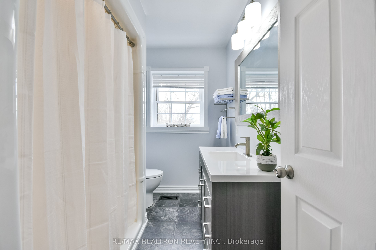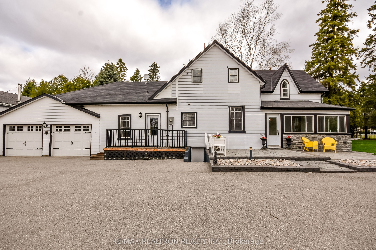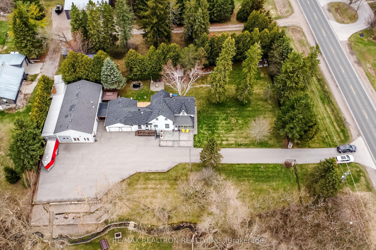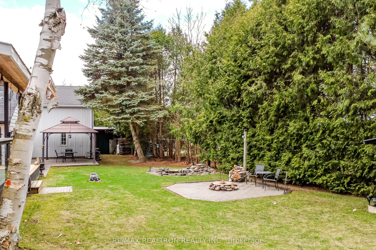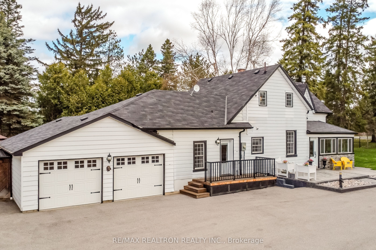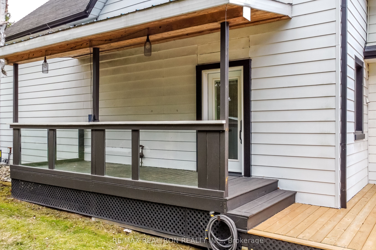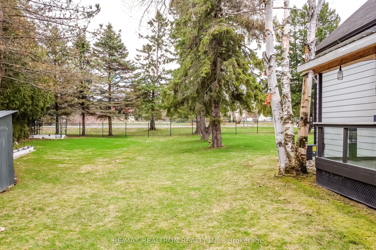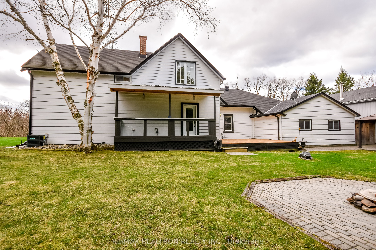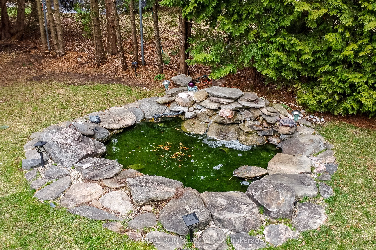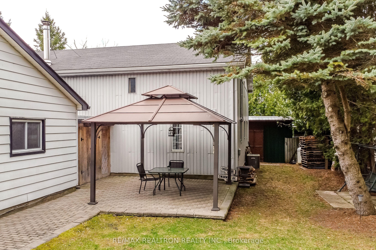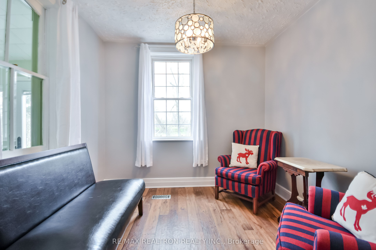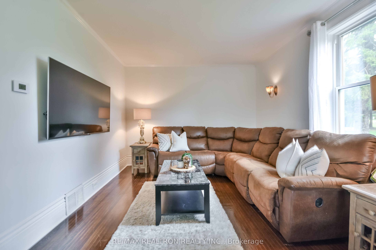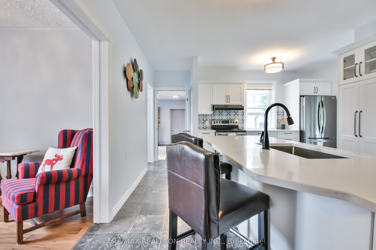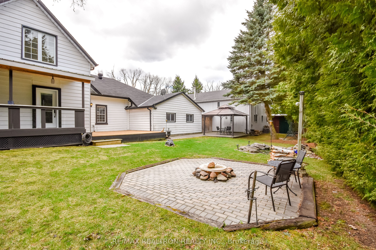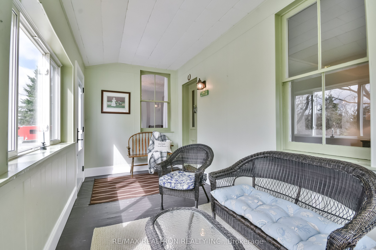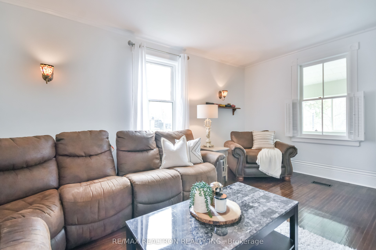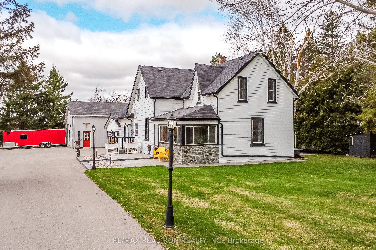
$1,299,000
Est. Payment
$4,961/mo*
*Based on 20% down, 4% interest, 30-year term
Listed by RE/MAX REALTRON REALTY INC.
Detached•MLS #N12102897•New
Price comparison with similar homes in Innisfil
Compared to 29 similar homes
-10.0% Lower↓
Market Avg. of (29 similar homes)
$1,442,917
Note * Price comparison is based on the similar properties listed in the area and may not be accurate. Consult licences real estate agent for accurate comparison
Room Details
| Room | Features | Level |
|---|---|---|
Living Room 5.1816 × 3.3528 m | Hardwood FloorWindowOverlooks Dining | Main |
Dining Room 4.2672 × 4.572 m | Hardwood FloorLarge WindowPot Lights | Main |
Kitchen 4.572 × 4.8768 m | Hardwood FloorW/O To YardStainless Steel Appl | Main |
Primary Bedroom 4.572 × 5.1816 m | Hardwood FloorWalk-In Closet(s)5 Pc Ensuite | Upper |
Bedroom 2 2.7432 × 4.572 m | Window | Upper |
Bedroom 3 2.1336 × 3.048 m | Window | Upper |
Client Remarks
A Rare Find - Updated Century Home with Farmhouse Charm & Business Potential! This beautifully updated century home perfectly blends timeless farmhouse charm with modern convenience and incredible potential for a home-based business. Equipped with 200-amp service and situated on a gated, mature property with a newer paved driveway, outdoor lighting, and a peaceful creek, this lovingly maintained home offers privacy, natural beauty, and easy access to nearby amenities. Inside, you'll find a stunning new kitchen that complements the homes original character, as well as main floor laundry and a walkout to the backyard. Large windows invite views of wildlife and lush surroundings. Upstairs, the primary bedroom includes a walk-in closet & gorgeous 4-piece ensuite, and two additional bedrooms on the upper level give space for the whole family. The main floor offers a spacious formal dining room, large living room and a sun-room that invites you to relax and enjoy! Ideal for entrepreneurs, the property features an over 2900 sq. ft. shop with heat & AC connected by a breezeway equipped with a brand new 3-piece bathroom, a kitchenette and mezzanine providing optimum exposure and versatility for a wide range of uses including workshops, studios, hobbies or small business operations. Additional notable features include attached 2-car garage, new panel in shop, updated main floor 3-pc bathroom, and additional storage shed. With mature trees, serene views, and a setting that feels worlds away yet close to everything, this property is ideal for anyone looking to enjoy the charm of country life without sacrificing modern comforts or entrepreneurial opportunities. A rare find that's been truly cared for and is ready to welcome itsnextchapter.
About This Property
5872 Yonge Street, Innisfil, L0L 1K0
Home Overview
Basic Information
Walk around the neighborhood
5872 Yonge Street, Innisfil, L0L 1K0
Shally Shi
Sales Representative, Dolphin Realty Inc
English, Mandarin
Residential ResaleProperty ManagementPre Construction
Mortgage Information
Estimated Payment
$0 Principal and Interest
 Walk Score for 5872 Yonge Street
Walk Score for 5872 Yonge Street

Book a Showing
Tour this home with Shally
Frequently Asked Questions
Can't find what you're looking for? Contact our support team for more information.
See the Latest Listings by Cities
1500+ home for sale in Ontario

Looking for Your Perfect Home?
Let us help you find the perfect home that matches your lifestyle
