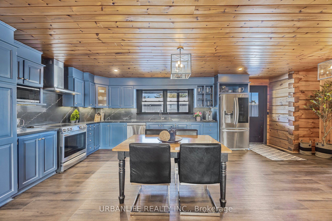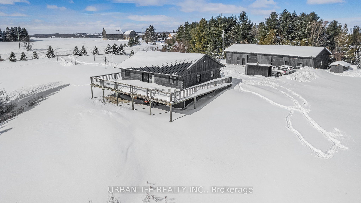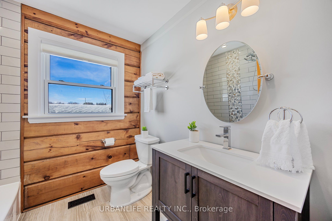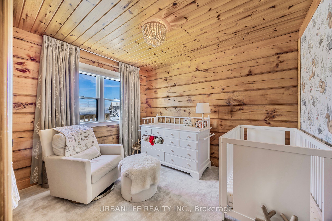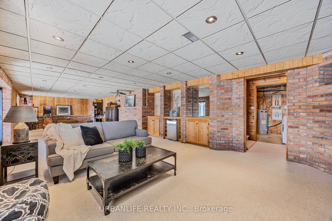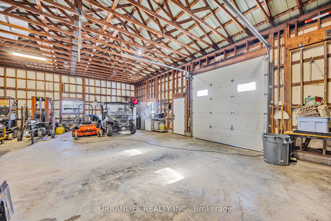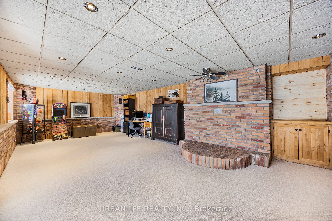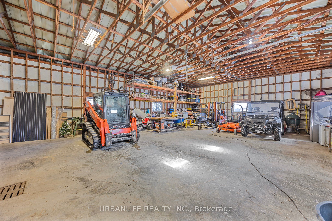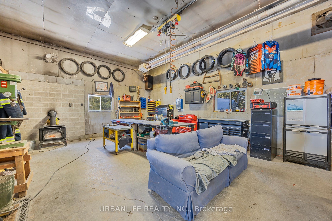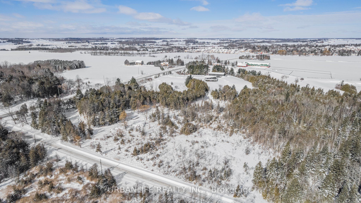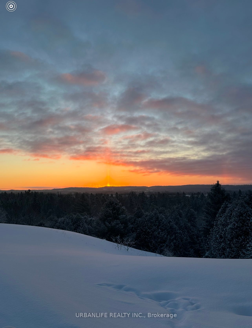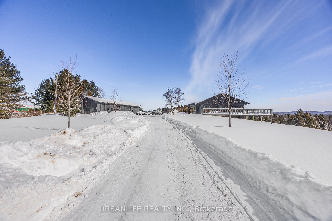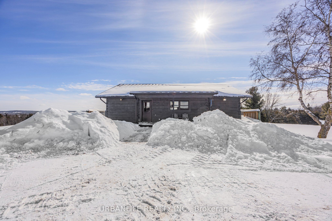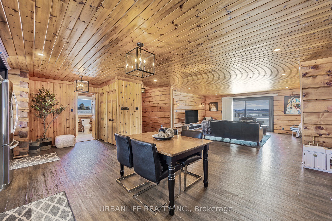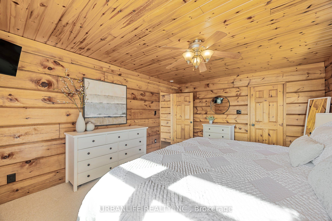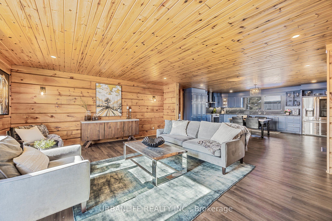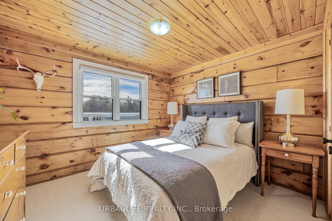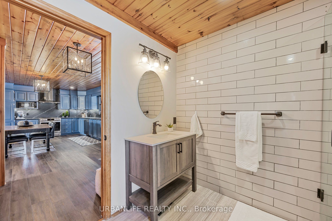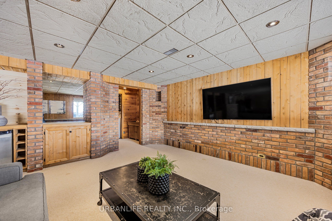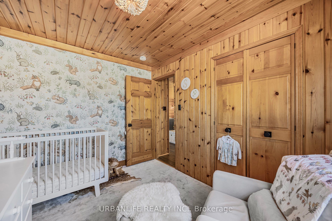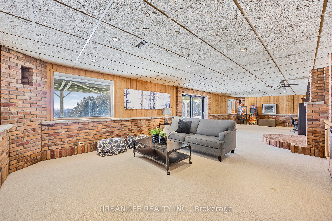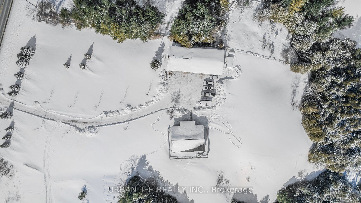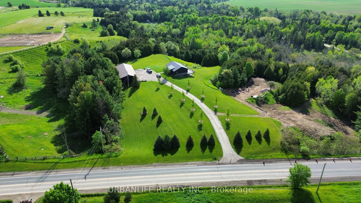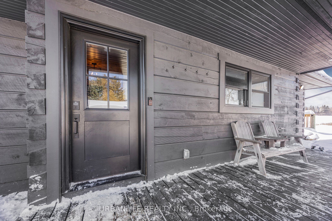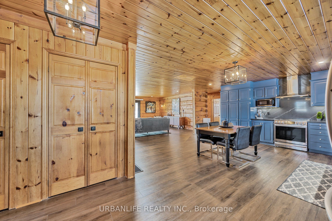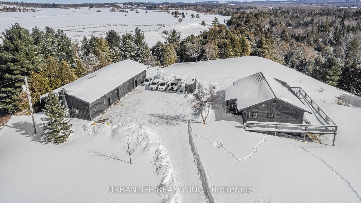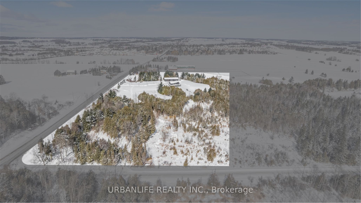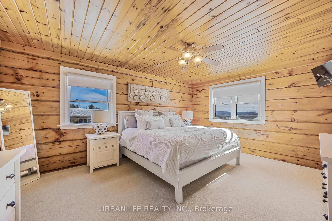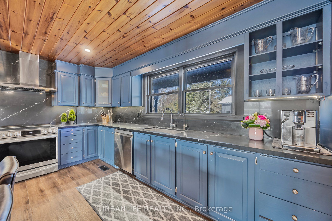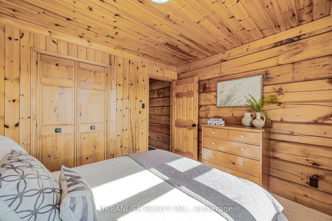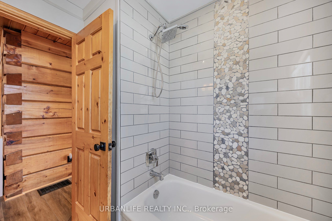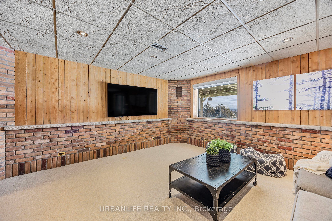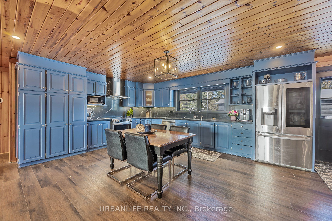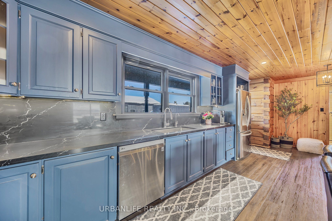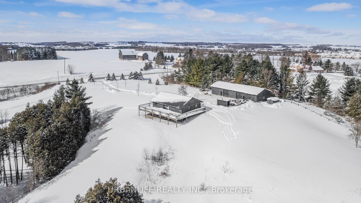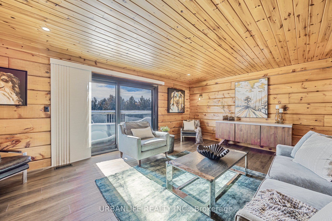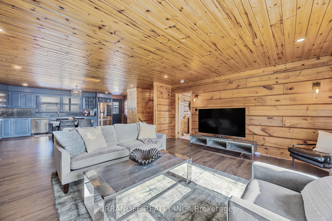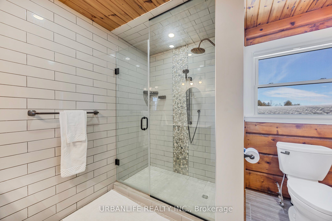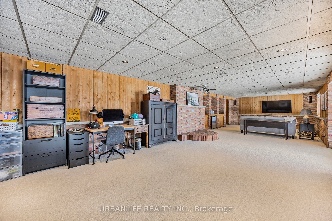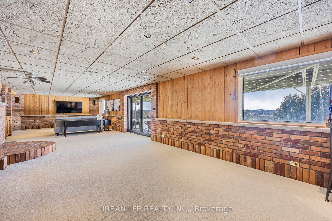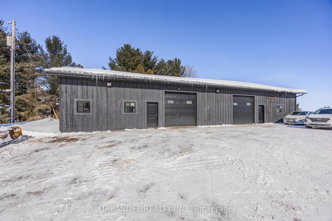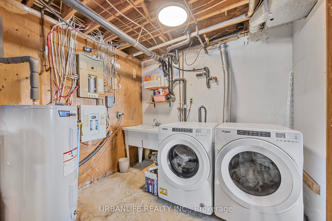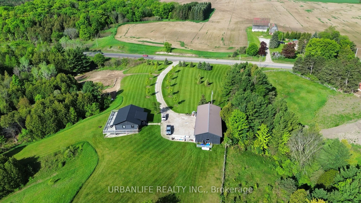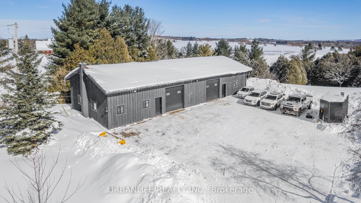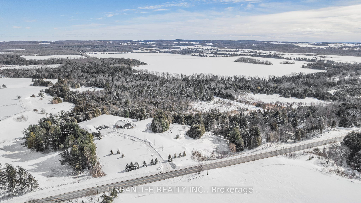
$2,199,000
Est. Payment
$8,399/mo*
*Based on 20% down, 4% interest, 30-year term
Listed by URBANLIFE REALTY INC.
Detached•MLS #N11987547•New
Price comparison with similar homes in Innisfil
Compared to 19 similar homes
34.1% Higher↑
Market Avg. of (19 similar homes)
$1,639,221
Note * Price comparison is based on the similar properties listed in the area and may not be accurate. Consult licences real estate agent for accurate comparison
Room Details
| Room | Features | Level |
|---|---|---|
Primary Bedroom 4.04 × 5.12 m | Walk-In Closet(s)Overlooks RavineLarge Window | Main |
Living Room 2.75 × 2.92 m | 3 Pc Ensuite | Main |
Kitchen 6.07 × 5.12 m | Combined w/KitchenW/O To DeckHardwood Floor | Main |
Bedroom 2 3.42 × 3.22 m | ClosetWindowOverlooks Backyard | Main |
Bedroom 3 3.42 × 2.8 m | ClosetWindow | Main |
Client Remarks
Set on 10 picturesque acres, this remarkable property offers breathtaking valley views and stunning sunrises over the county. As soon as you drive onto the property, you'll see the pride of ownership evident throughout, with trees planted along the driveway and front lawn, including maple and spruce trees, creating a welcoming entrance. In the spring and summer, the beautifully landscaped garden area, complete with rock walls and lush gardens, enhances the property's charm and appeal, with vibrant colors and a tranquil atmosphere that complement the natural surroundings. Just minutes from the 400, this private 3-bedroom, 2-bathroom bungalow is tucked away from the road, providing a peaceful retreat while offering easy access to nearby amenities such as shopping, dining, and essential services. The beautifully remodeled kitchen (23) features all-new appliances fixtures, freshly painted cabinets, new flooring, and sleek quartz countertops and backsplash. The bright and airy living room opens to a massive wrap-around deck, where you can take in the incredible views for miles. Each of the three bedrooms serves as a tranquil escape, boasting large windows that frame stunning views of the surrounding nature, filling the space with natural light. The finished basement with a walkout offers additional living space, ideal for a kids play area, entertaining, a home office, or a guest suite. A 30 ft x 80 ft detached workshop is fully equipped with a concrete floor, power, water, and two bay door stalls large enough to accommodate a hoist. This home has been thoughtfully updated with a new steel roof and eavestroughs (22), brand-new windows throughout (23), and new front and sliding doors (23). The garage has also been upgraded with new windows, man doors (23), and fresh weather stripping on the doors (24). With numerous modern upgrades throughout, this home perfectly blends country charm with contemporary comfort, offering the ideal balance of tranquility and convenience.
About This Property
5181 County Road 27 N/A, Innisfil, L0L 1L0
Home Overview
Basic Information
Walk around the neighborhood
5181 County Road 27 N/A, Innisfil, L0L 1L0
Shally Shi
Sales Representative, Dolphin Realty Inc
English, Mandarin
Residential ResaleProperty ManagementPre Construction
Mortgage Information
Estimated Payment
$0 Principal and Interest
 Walk Score for 5181 County Road 27 N/A
Walk Score for 5181 County Road 27 N/A

Book a Showing
Tour this home with Shally
Frequently Asked Questions
Can't find what you're looking for? Contact our support team for more information.
Check out 100+ listings near this property. Listings updated daily
See the Latest Listings by Cities
1500+ home for sale in Ontario

Looking for Your Perfect Home?
Let us help you find the perfect home that matches your lifestyle
