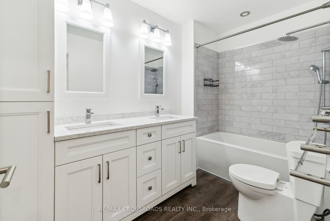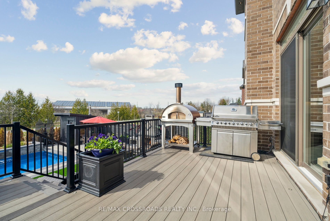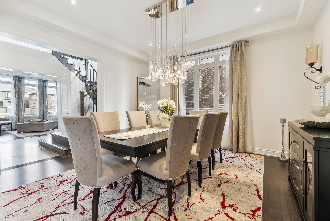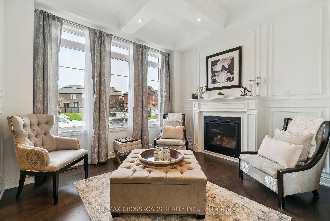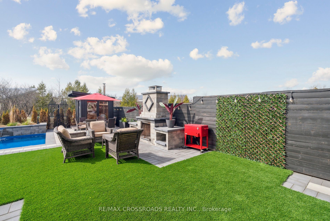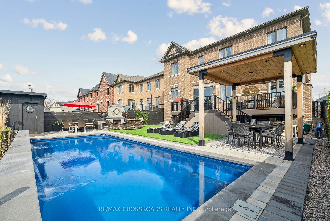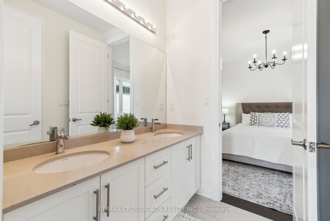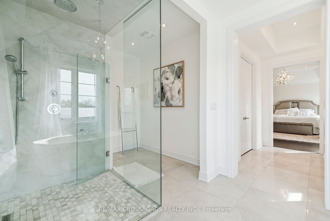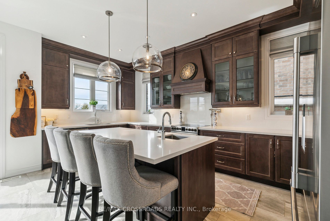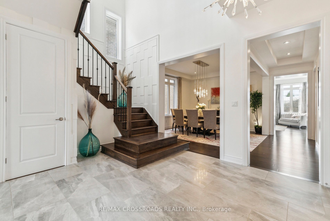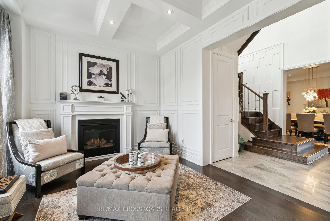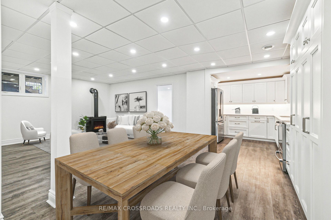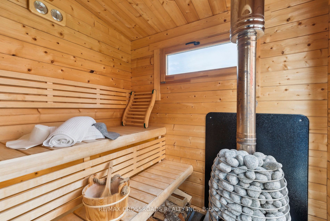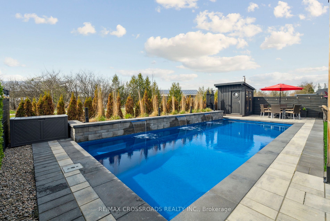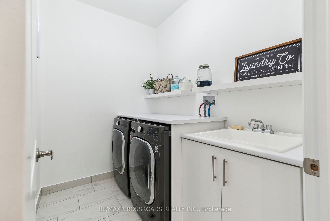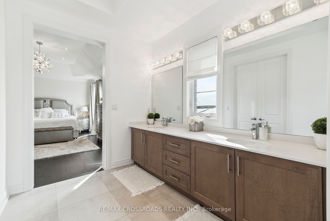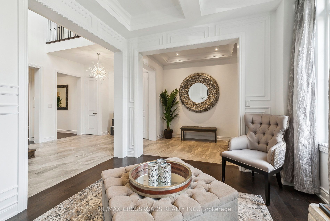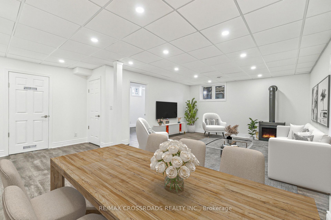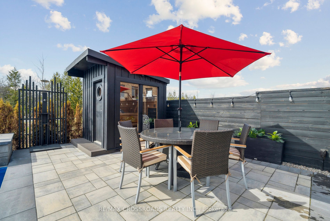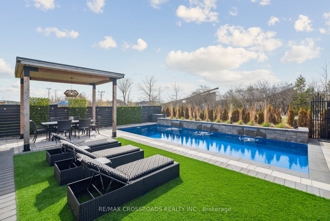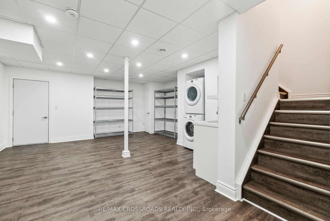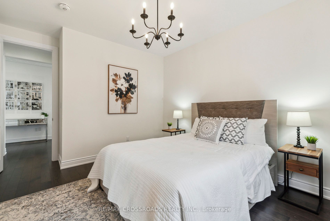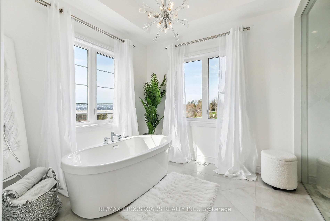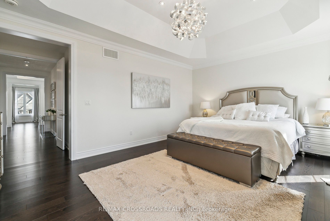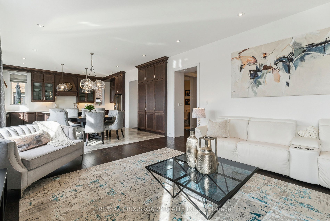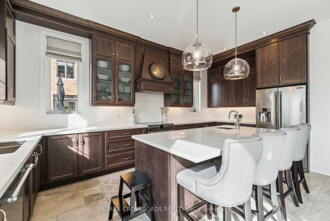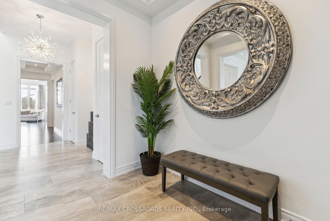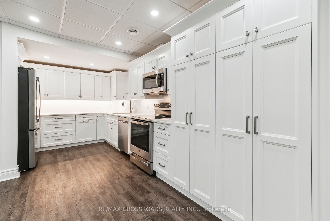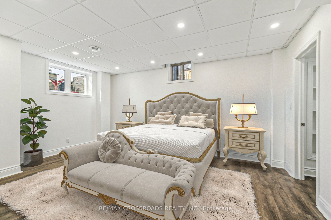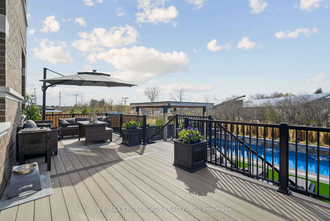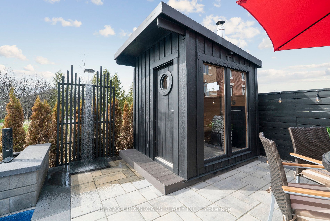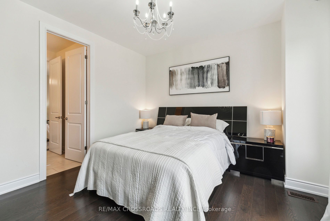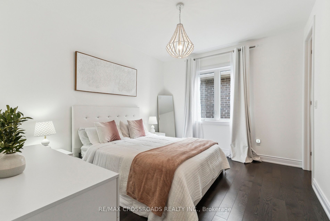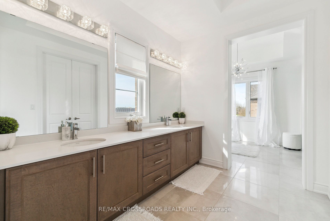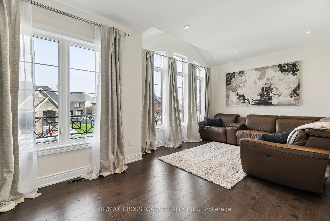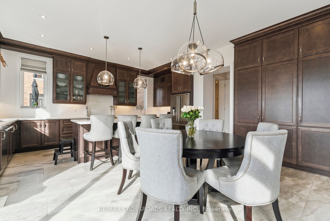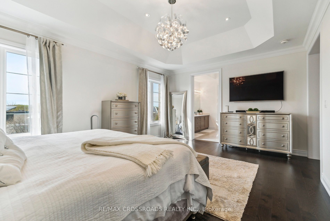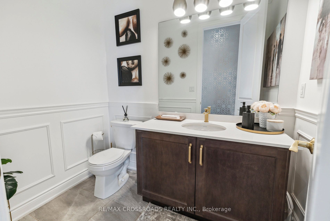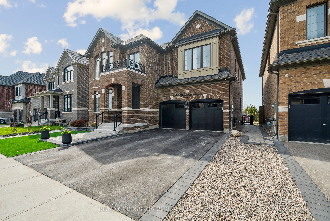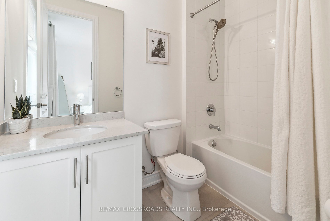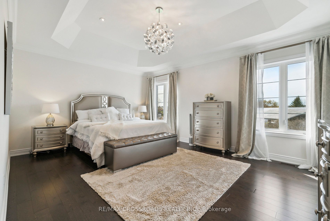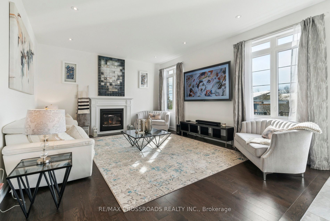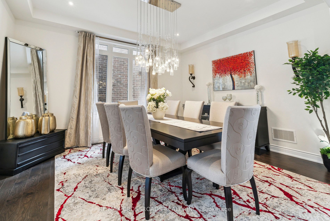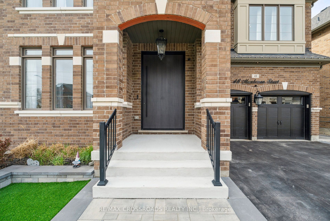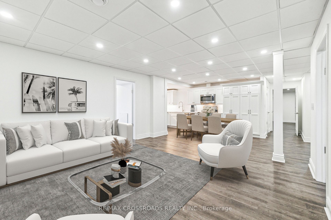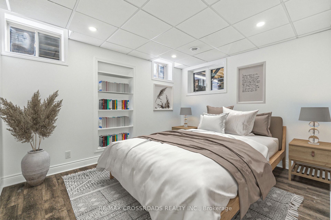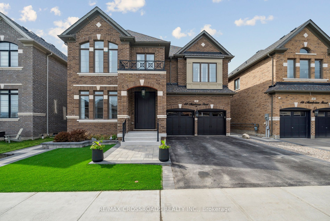
$1,888,800
Est. Payment
$7,214/mo*
*Based on 20% down, 4% interest, 30-year term
Listed by RE/MAX CROSSROADS REALTY INC.
Detached•MLS #N12126354•New
Price comparison with similar homes in Innisfil
Compared to 10 similar homes
1.0% Higher↑
Market Avg. of (10 similar homes)
$1,870,769
Note * Price comparison is based on the similar properties listed in the area and may not be accurate. Consult licences real estate agent for accurate comparison
Room Details
| Room | Features | Level |
|---|---|---|
Dining Room 3.9624 × 4.572 m | Coffered Ceiling(s)Hardwood Floor | Main |
Kitchen 1.70688 × 5.7912 m | Modern KitchenGranite CountersOverlooks Backyard | Main |
Primary Bedroom 5.7912 × 4.2672 m | Coffered Ceiling(s)Hardwood FloorWalk-In Closet(s) | Second |
Bedroom 2 4.20624 × 3.59664 m | Hardwood Floor4 Pc EnsuiteLarge Closet | Second |
Bedroom 3 4.2672 × 3.68808 m | Hardwood Floor4 Pc EnsuiteWalk-In Closet(s) | Second |
Bedroom 4 4.08432 × 3.3528 m | Hardwood Floor4 Pc BathLarge Closet | Second |
Client Remarks
Absolutely stunning luxury home on premium lot in the heart of Cookstown! This 4+2 bedroom, 5-bath executive residence offers over 3,800 sq ft of refined living space, including a fully self-contained 2-bedroom in-law suite and more than $535K in premium upgrades. Backing onto a protected greenbelt with no rear neighbours, the resort-style backyard is a private oasis featuring an illuminated fiberglass pool with LED waterfalls, outdoor shower, wood-fired sauna, stone fireplace, composite deck, cedar pergola, artificial turf, and landscape lighting perfect for entertaining or relaxing while taking in beautiful sunsets. Inside, you'll find 3 fireplaces, coffered ceilings, gleaming hardwood floors, and designer light fixtures throughout. The chef-inspired kitchen boasts granite countertops and backsplash, an oversized island, custom designed deluxe kitchen cabinets with taller-upper cabinets, crown molding, cabinet valance and desired appliances. This beautiful home offers a formal living room, spacious great room, elegant dining area, and a second-floor media room ideal for family movie nights or a stylish retreat. Upstairs, unwind in the serene primary suite featuring a spa-like 5-piece ensuite with freestanding soaker bathtub with roman tub filler, frameless glass shower enclosure, rainhead and hand heldshower on a slidebar, marble countertop with oval undermount sink and upgraded faucet. walk-in closet. Generously sized secondary bedrooms and upgraded baths complete the upper level. Oversized Pivot front door with blue tooth remote security keypad (door is 5ft x 8ft 9 inches). Located in a quiet, family-friendly neighbourhood near scenic walking trails, parks, and everything beautiful about Cookstown, with quick access to Hwy 400, Tanger Outlets, and Innisfil Beach Park. A Turn-key opportunity available to those seeking luxury living and comfort.
About This Property
48 Mumberson Street, Innisfil, L0L 1L0
Home Overview
Basic Information
Walk around the neighborhood
48 Mumberson Street, Innisfil, L0L 1L0
Shally Shi
Sales Representative, Dolphin Realty Inc
English, Mandarin
Residential ResaleProperty ManagementPre Construction
Mortgage Information
Estimated Payment
$0 Principal and Interest
 Walk Score for 48 Mumberson Street
Walk Score for 48 Mumberson Street

Book a Showing
Tour this home with Shally
Frequently Asked Questions
Can't find what you're looking for? Contact our support team for more information.
See the Latest Listings by Cities
1500+ home for sale in Ontario

Looking for Your Perfect Home?
Let us help you find the perfect home that matches your lifestyle
