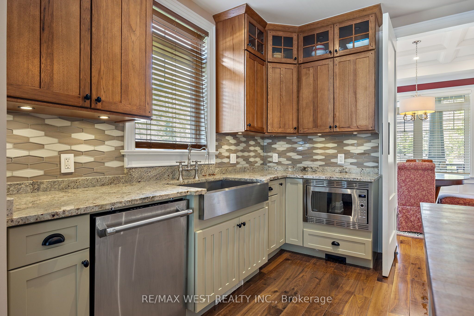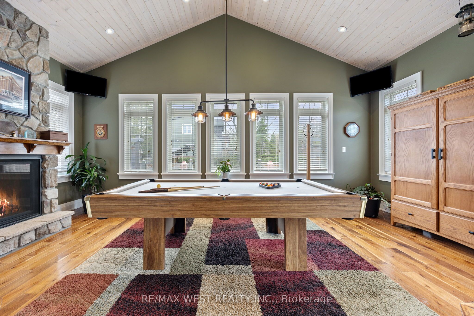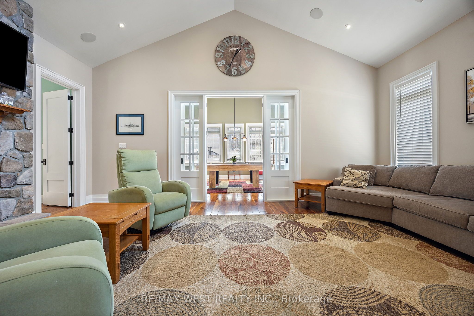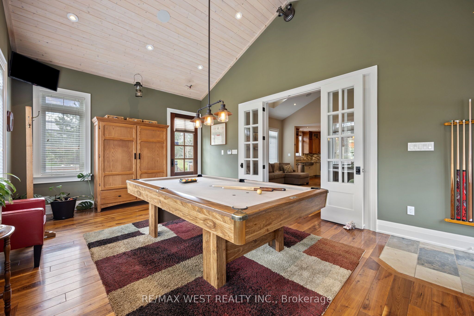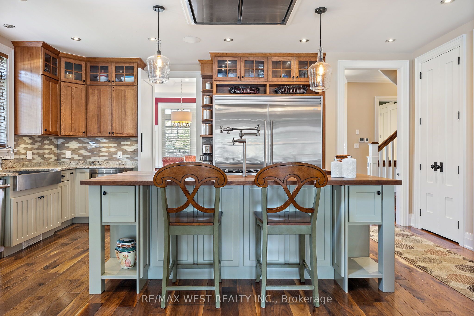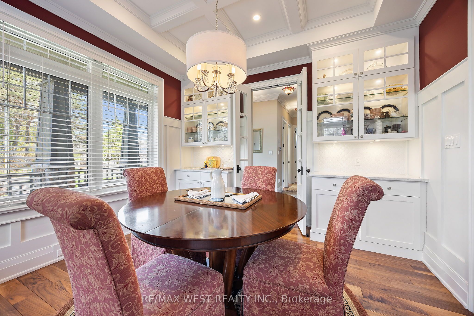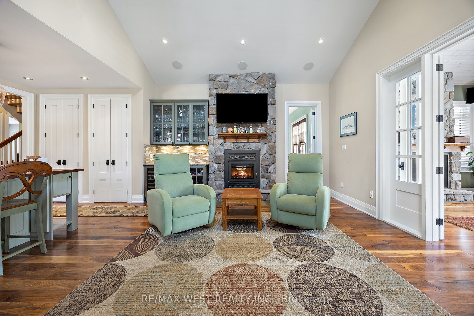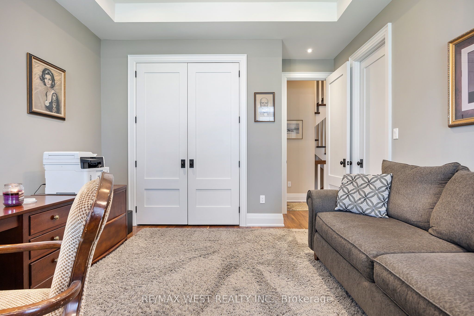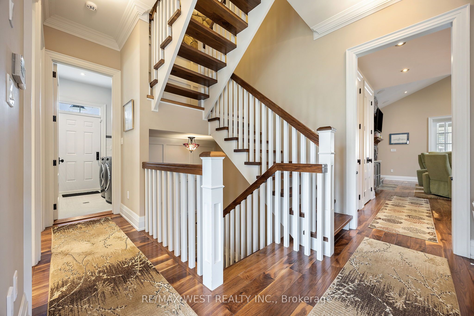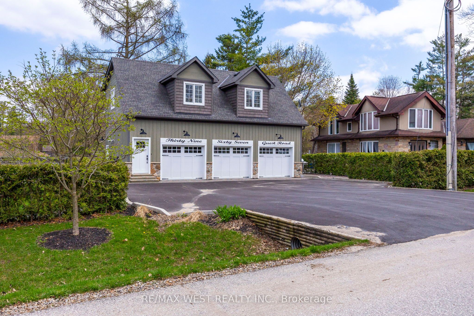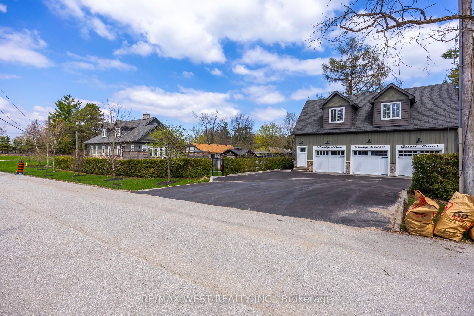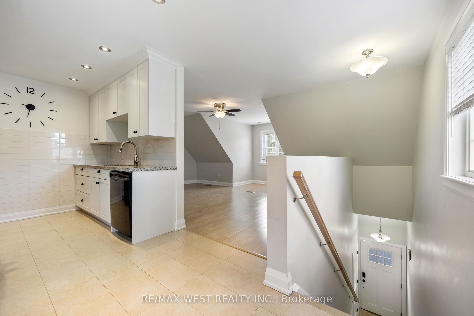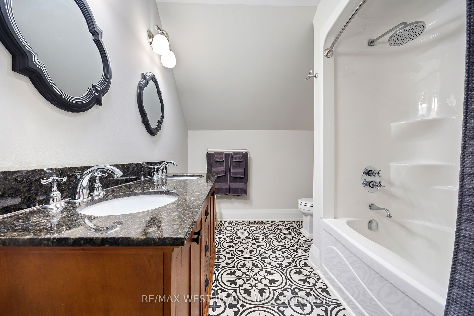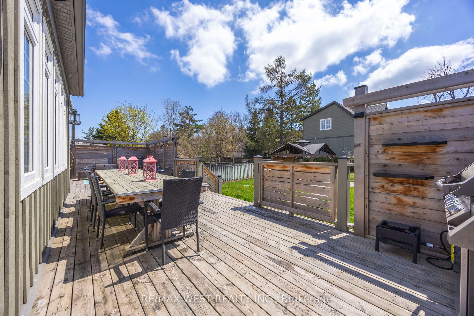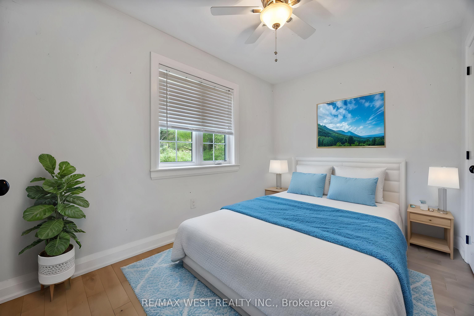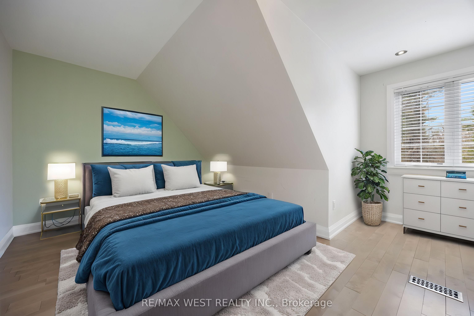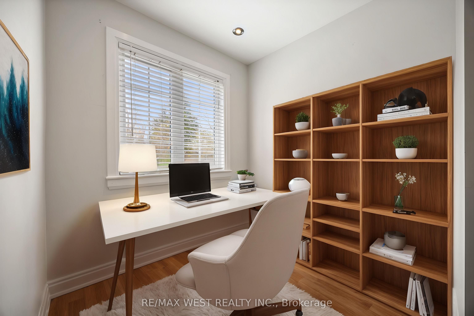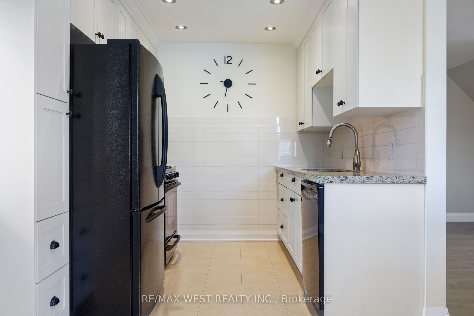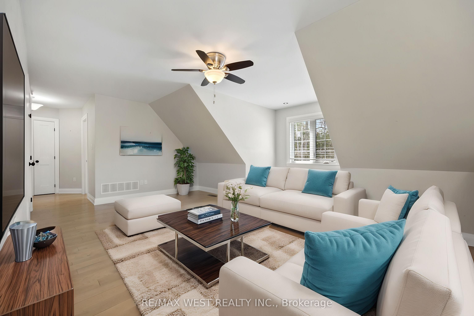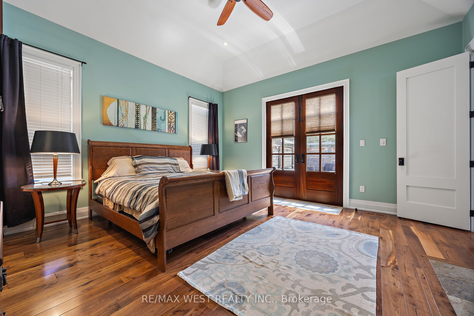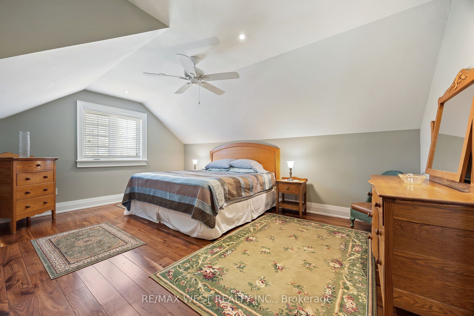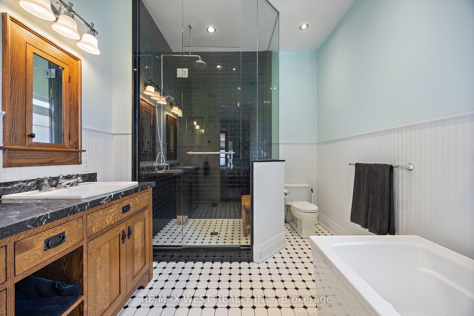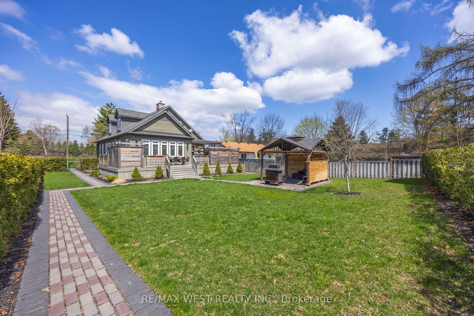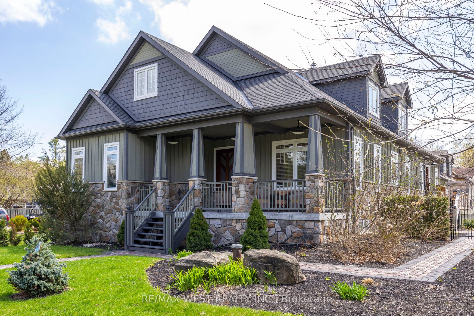
$1,800,000
Est. Payment
$6,875/mo*
*Based on 20% down, 4% interest, 30-year term
Listed by RE/MAX WEST REALTY INC.
Detached•MLS #N12132318•New
Price comparison with similar homes in Innisfil
Compared to 1 similar home
44.1% Higher↑
Market Avg. of (1 similar homes)
$1,249,000
Note * Price comparison is based on the similar properties listed in the area and may not be accurate. Consult licences real estate agent for accurate comparison
Room Details
| Room | Features | Level |
|---|---|---|
Living Room 6.51 × 4.72 m | Hardwood Floor2 Way Fireplace | Main |
Kitchen 5.86 × 3.31 m | Granite CountersCombined w/Living | Main |
Dining Room 3.79 × 3.65 m | Hardwood Floor | Main |
Primary Bedroom 4.88 × 4.74 m | 2 Way Fireplace5 Pc EnsuiteWalk-In Closet(s) | Main |
Bedroom 3 4.68 × 3.79 m | Hardwood FloorLarge Closet | Main |
Primary Bedroom 5.53 × 5.29 m | 5 Pc EnsuiteWalk-In Closet(s) | Second |
Client Remarks
UNLIIMITED POTENTIAL!!! Welcome to 3967 Guest Road, Innisfil, an exclusive custom-built bungaloft just a FEW minute walk TO the tranquil shores of Lake Simcoe. Offering nearly 6,000 sq ft of living space, this beautifully crafted home features 5 spacious bedrooms and 3 upgraded bathrooms in the main house in addition to the 2 bedroom coach home with full kitchen living room and bathroom perfect for a in-law suite, rental unit or man cave, perfectly designed for comfort and entertaining. The gourmet kitchen is a chefs dream with granite countertops, a farmhouse sink, Thermador gas stove, Electrolux fridge, pot filler, and butcher block island. Inside, the home impresses with soaring 10-foot ceilings, walnut hardwood flooring, large sun-filled windows, and a cozy wood-burning fireplace in the main floor primary suite complete with a luxurious ensuite and French doors opening to the backyard and hot tub complete with outdoor fire place. The open-concept living room boasts vaulted ceilings, skylights, built-in speakers, and a double-sided fireplace, while the main-level rec room offers a pool table, gas fireplace, and walkout access. Step outside to a private backyard oasis with a large deck, sunken hot tub, gazebo, firepit, and irrigated gardens ideal for relaxation and gatherings. One of the most unique features is the oversized 6-car tandem garage with in-floor heating, 3 hoists, that is the handyman or car enthusiasts dream complete with a fully equipped legal 2-bedroom apartment above perfect for guests, extended family, or rental income. There are too many upgrades to list!! Located close to Friday Harbour, golf, and just minutes to Highway 400, this property is a rare blend of luxury, space, and unbeatable location. Absolutely must be seen!
About This Property
3967 GUEST Road, Innisfil, L9S 2T2
Home Overview
Basic Information
Walk around the neighborhood
3967 GUEST Road, Innisfil, L9S 2T2
Shally Shi
Sales Representative, Dolphin Realty Inc
English, Mandarin
Residential ResaleProperty ManagementPre Construction
Mortgage Information
Estimated Payment
$0 Principal and Interest
 Walk Score for 3967 GUEST Road
Walk Score for 3967 GUEST Road

Book a Showing
Tour this home with Shally
Frequently Asked Questions
Can't find what you're looking for? Contact our support team for more information.
See the Latest Listings by Cities
1500+ home for sale in Ontario

Looking for Your Perfect Home?
Let us help you find the perfect home that matches your lifestyle
