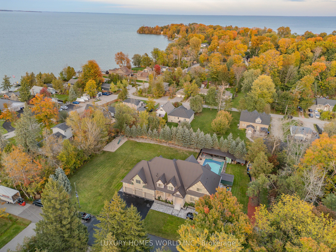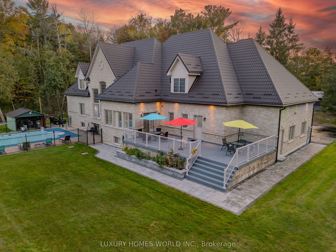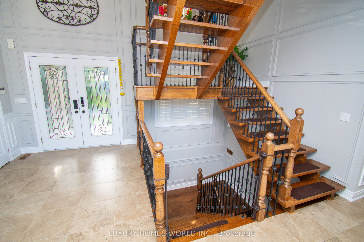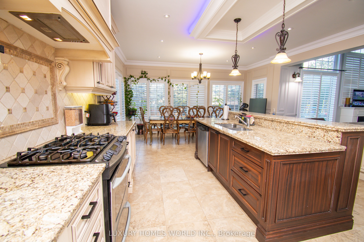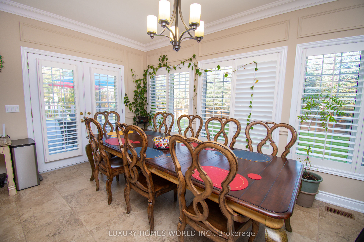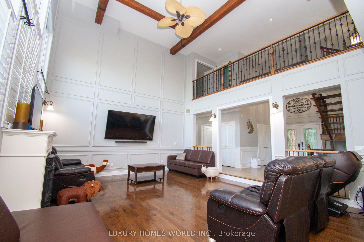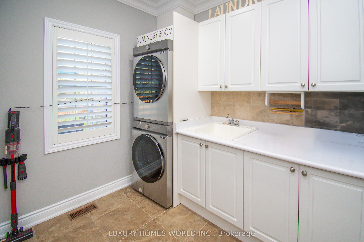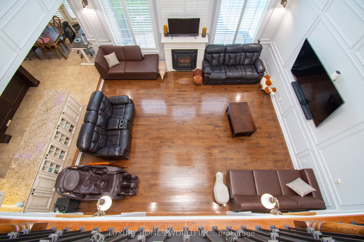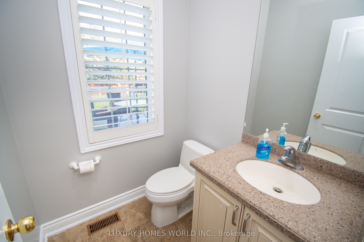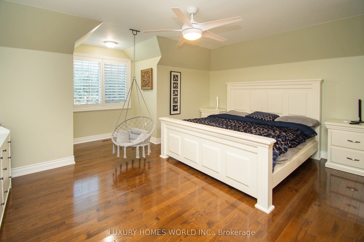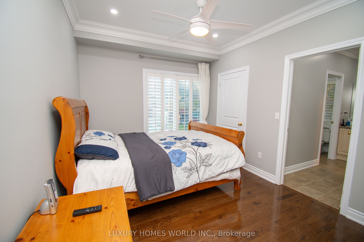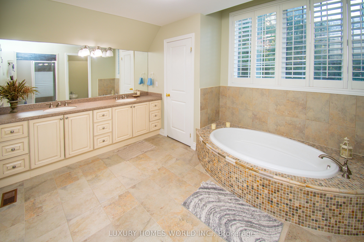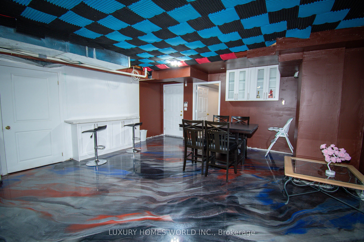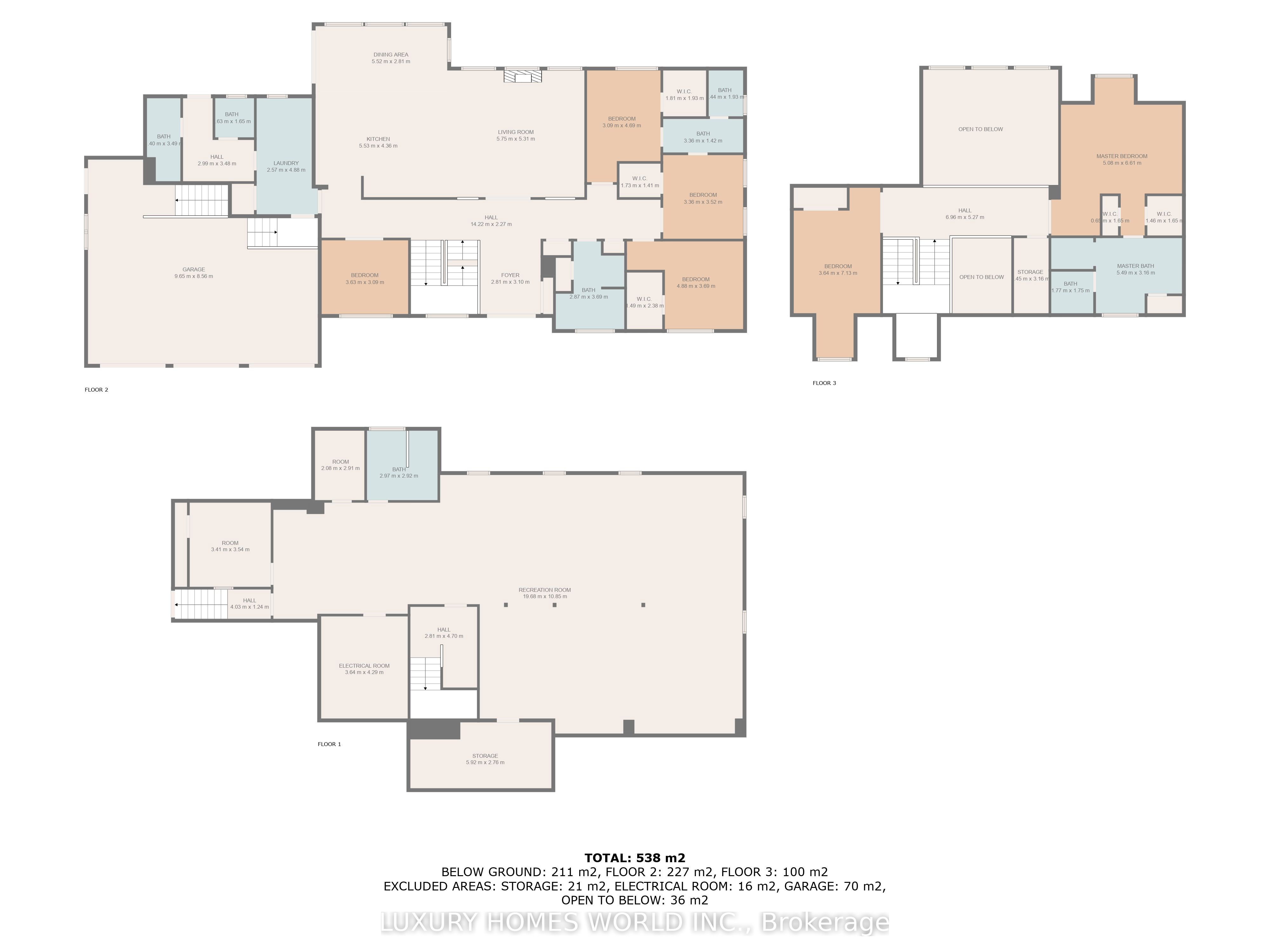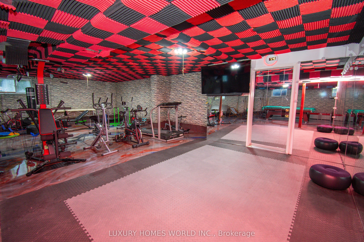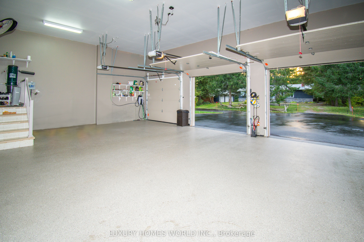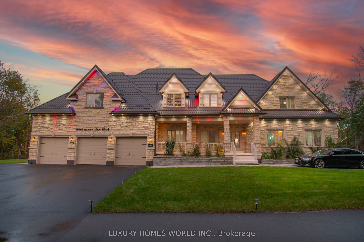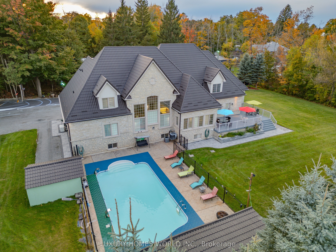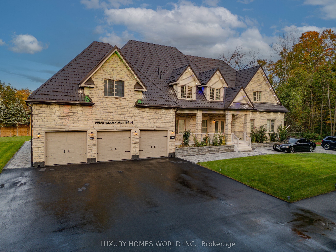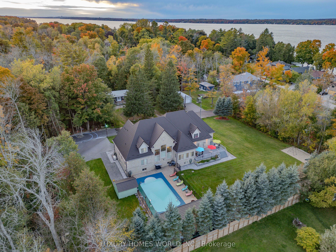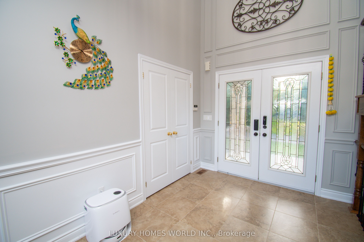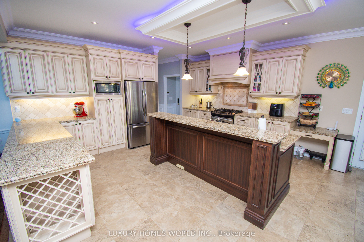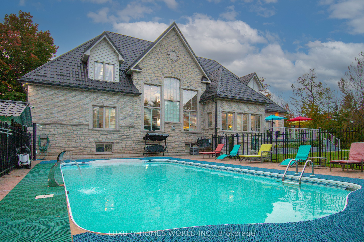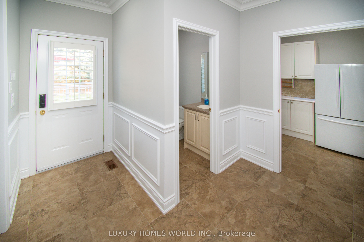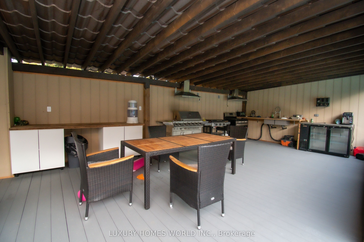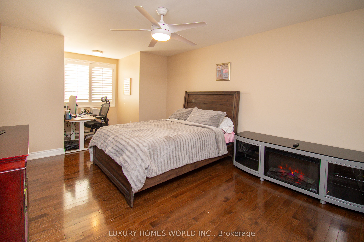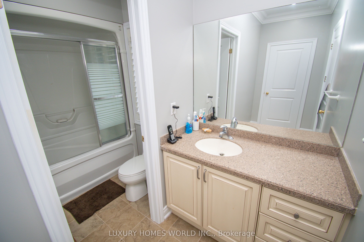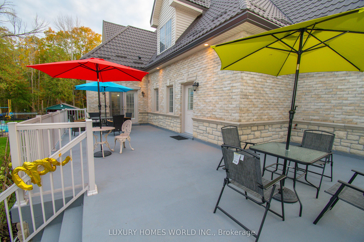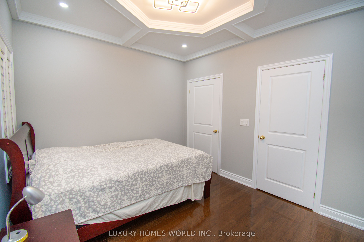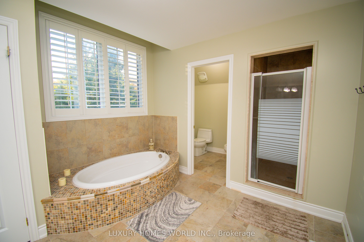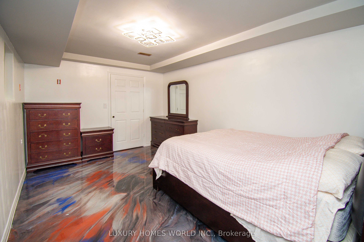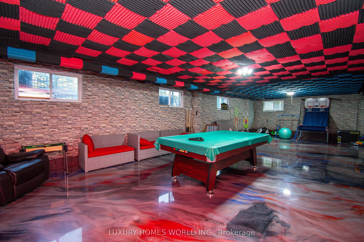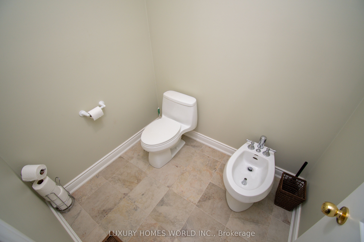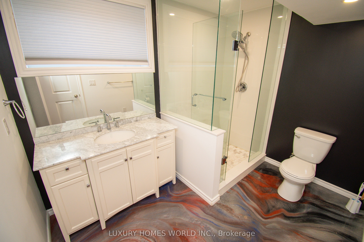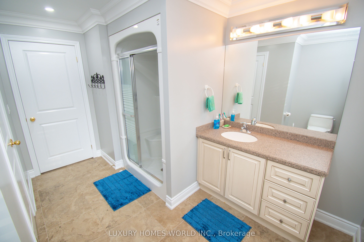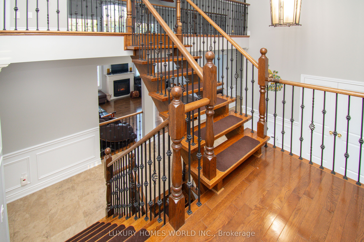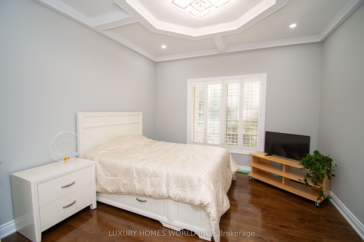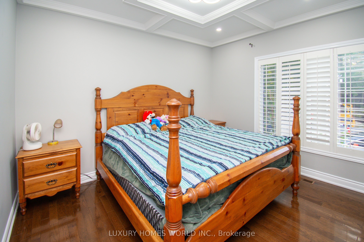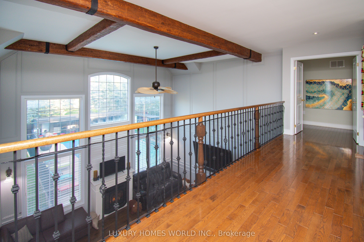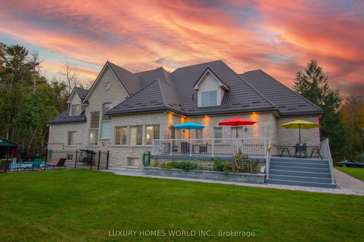
$2,995,000
Est. Payment
$11,439/mo*
*Based on 20% down, 4% interest, 30-year term
Listed by LUXURY HOMES WORLD INC.
Detached•MLS #N12198631•Price Change
Price comparison with similar homes in Innisfil
Compared to 5 similar homes
89.0% Higher↑
Market Avg. of (5 similar homes)
$1,584,380
Note * Price comparison is based on the similar properties listed in the area and may not be accurate. Consult licences real estate agent for accurate comparison
Room Details
| Room | Features | Level |
|---|---|---|
Kitchen 5.53 × 4.36 m | Breakfast BarIlluminated Ceiling | Main |
Dining Room 5.52 × 2.81 m | Open ConceptW/O To Yard | Main |
Bedroom 2 3.09 × 4.69 m | Ceiling Fan(s)Semi EnsuiteWalk-In Closet(s) | Main |
Bedroom 3 3.36 × 3.51 m | Walk-In Closet(s)Semi EnsuiteCoffered Ceiling(s) | Main |
Bedroom 4 4.88 × 3.69 m | Walk-In Closet(s)Coffered Ceiling(s)Pot Lights | Main |
Bedroom 3.63 × 3.09 m | Coffered Ceiling(s)French DoorsPot Lights | Main |
Client Remarks
Luxury Custom Home Big Bay Point, Steps from Lake Simcoe! Welcome to this newly upgraded, move-in ready luxury bungaloft situated on a sprawling 200x150 ft lot surrounded by lush greenery in the sought-after Big Bay Point community. Just steps from Lake Simcoe, enjoy convenient access to the boat launch and Big Bay Point Government Dock, with Friday Harbor Resort only minutes away. ***** Over $1.2 million has been invested in interior and exterior upgrades within the last two years. The property features a newly installed metal roof with a lifetime warranty, freshly paved driveway extended to the lot line for additional parking and circular driveway access, and professionally designed landscaping with an automated irrigation system. ***** Relax and entertain in the enclosed, fully equipped in-ground heated swimming pool with fresh water, two elegant fountains, and solar lighting. Adjacent is a stunning 500+ sqft outdoor kitchen with metal roofing and extra storage perfect for summer gatherings. Kids will love the private playground complete with slide, swings, monkey bars, and soft sea sand. ***** This spacious 7-bedroom, 5-bath home boasts over 5,000 sq ft of living space including an attached heated 3-car garage with epoxy flooring and ample shelving. The bright interior features oversized windows, elegant wall moldings, coffered ceilings, and adjustable LED pot lighting that enhances every room's ambiance. ***** The partially finished basement offers a bedroom, dining area, 3-piece bath, and a stylish metallic decorative marble epoxy floor. Whether hosting family or friends, this home provides the perfect resort-like atmosphere for indoor and outdoor living near the beach. ***** Schedule a Visit to Experience This Stunning Home!
About This Property
3965 Algoma Avenue, Innisfil, L9S 2M1
Home Overview
Basic Information
Walk around the neighborhood
3965 Algoma Avenue, Innisfil, L9S 2M1
Shally Shi
Sales Representative, Dolphin Realty Inc
English, Mandarin
Residential ResaleProperty ManagementPre Construction
Mortgage Information
Estimated Payment
$0 Principal and Interest
 Walk Score for 3965 Algoma Avenue
Walk Score for 3965 Algoma Avenue

Book a Showing
Tour this home with Shally
Frequently Asked Questions
Can't find what you're looking for? Contact our support team for more information.
See the Latest Listings by Cities
1500+ home for sale in Ontario

Looking for Your Perfect Home?
Let us help you find the perfect home that matches your lifestyle
