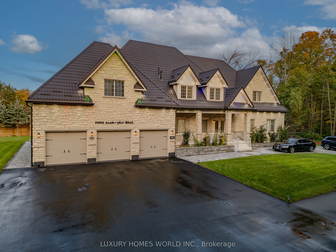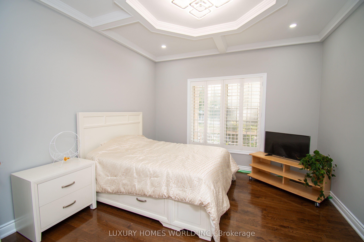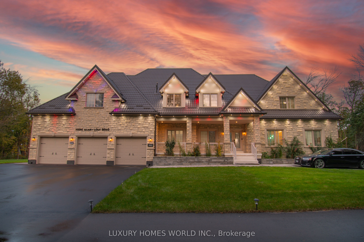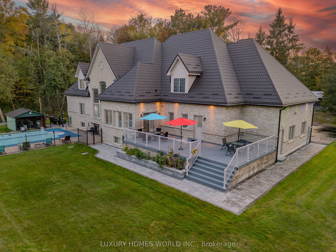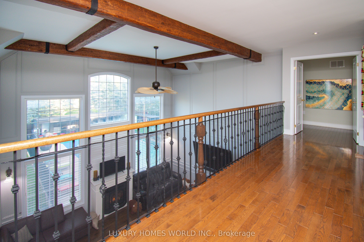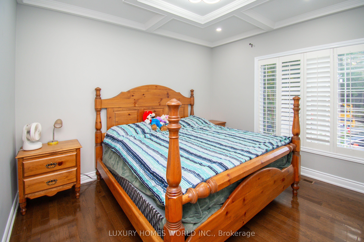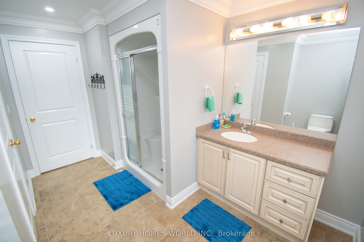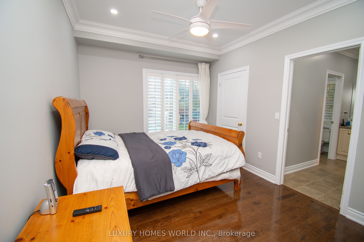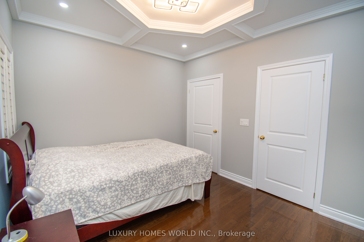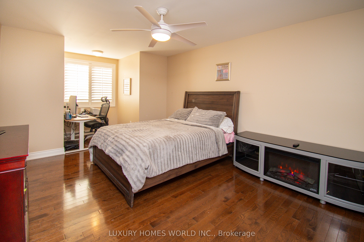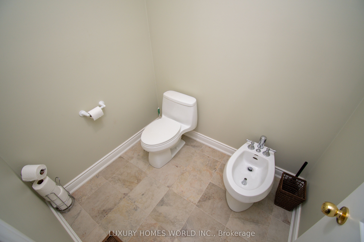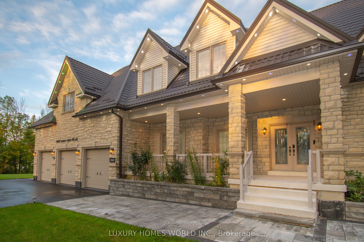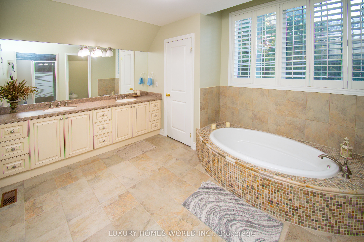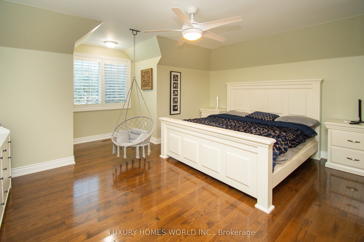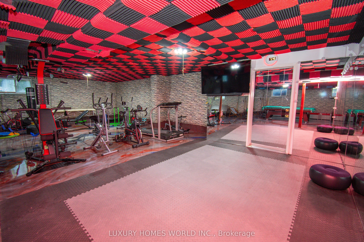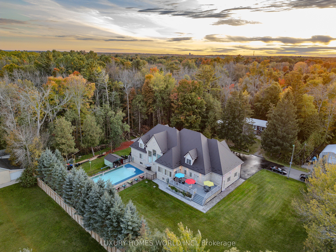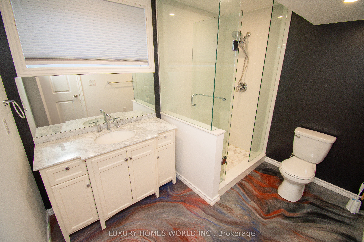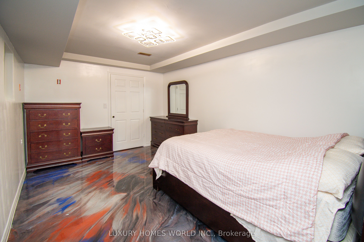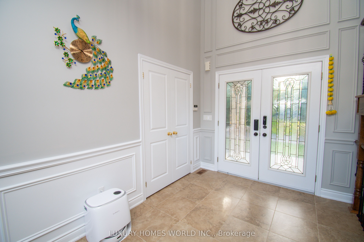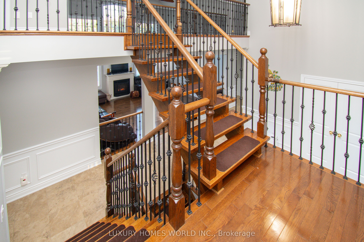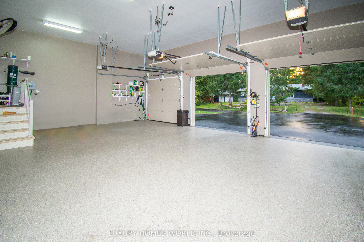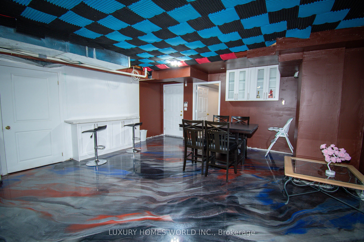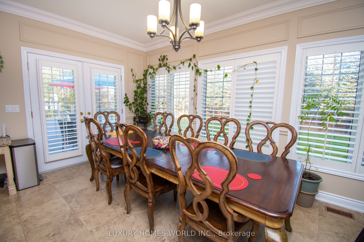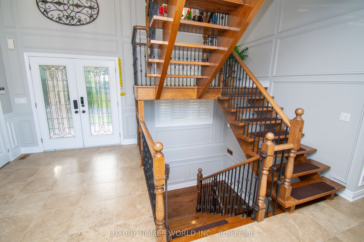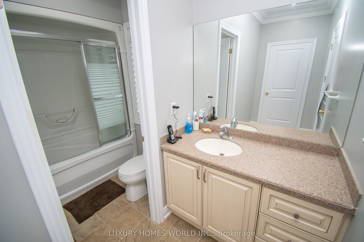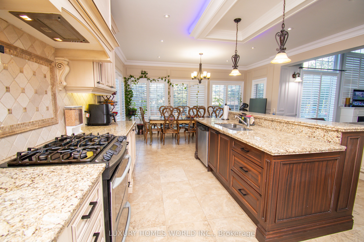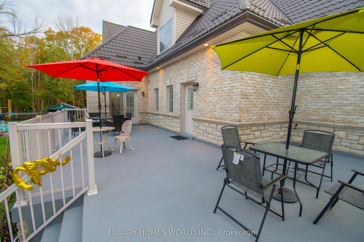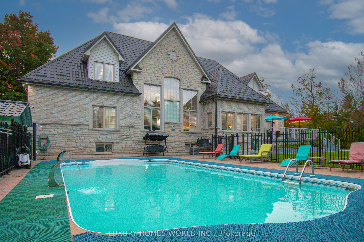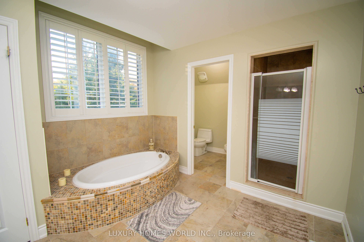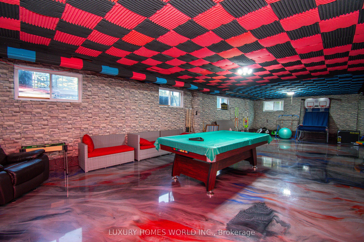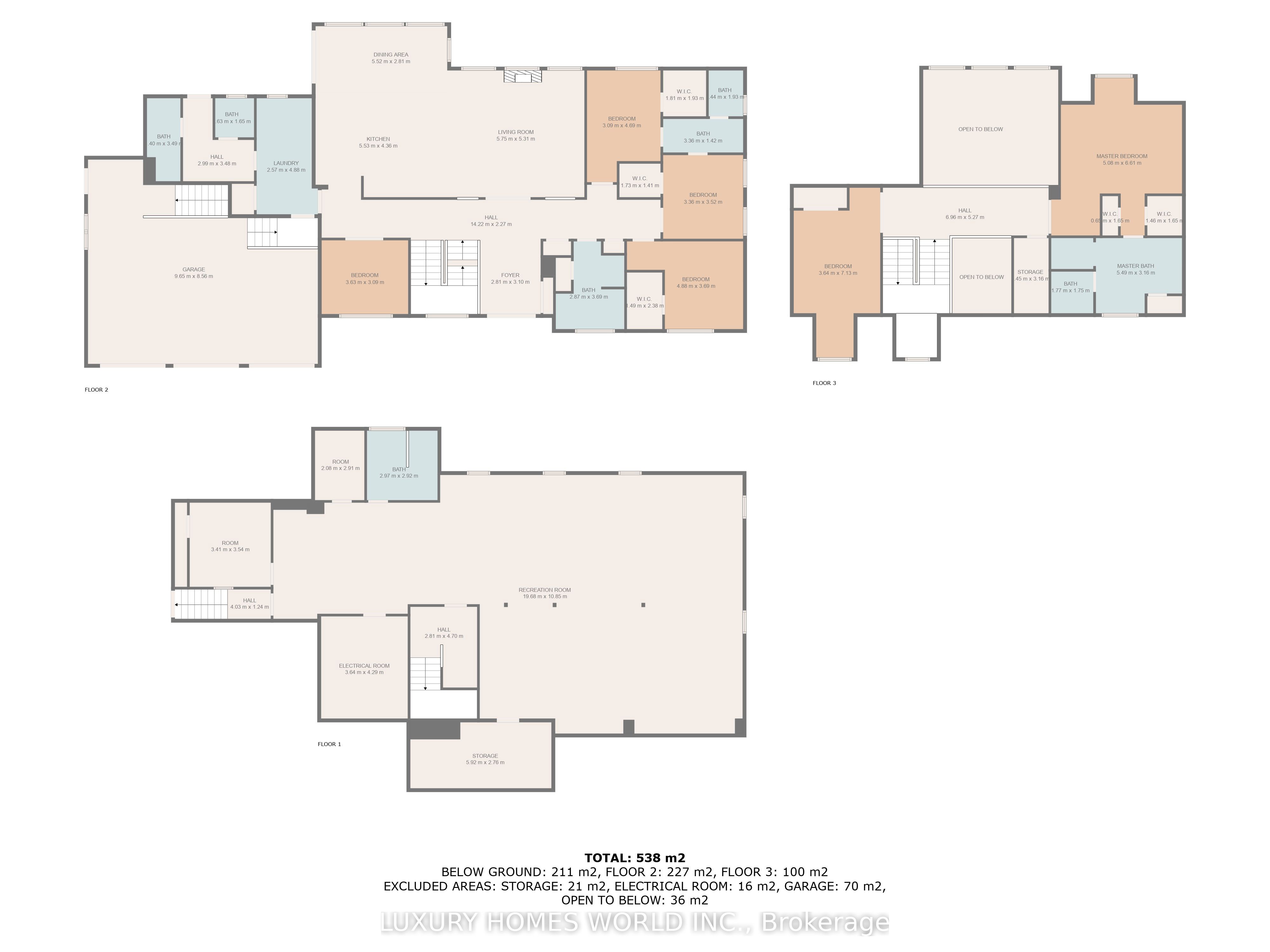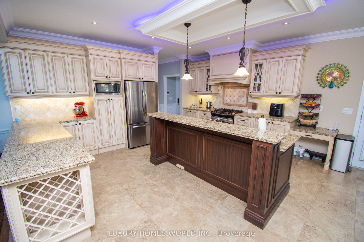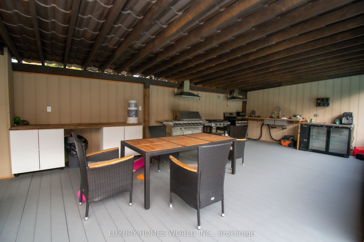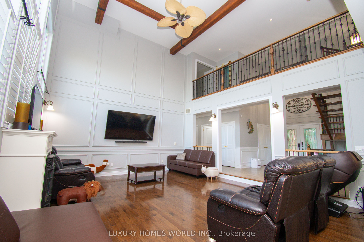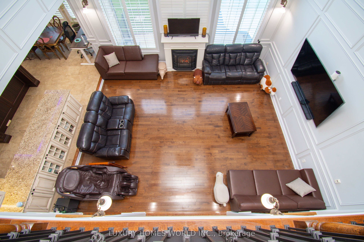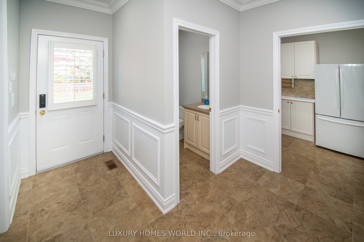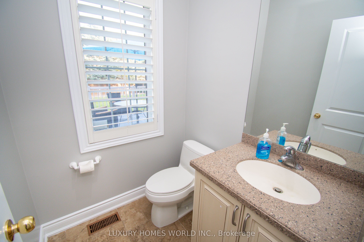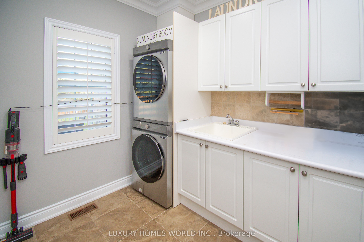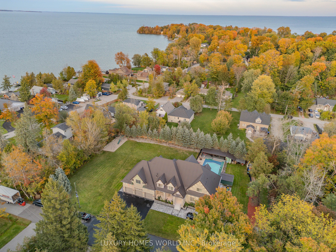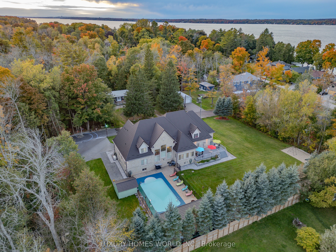
$3,245,000
Est. Payment
$12,394/mo*
*Based on 20% down, 4% interest, 30-year term
Listed by LUXURY HOMES WORLD INC.
Detached•MLS #N12000942•Price Change
Price comparison with similar homes in Innisfil
Compared to 2 similar homes
106.1% Higher↑
Market Avg. of (2 similar homes)
$1,574,500
Note * Price comparison is based on the similar properties listed in the area and may not be accurate. Consult licences real estate agent for accurate comparison
Room Details
| Room | Features | Level |
|---|---|---|
Kitchen 5.53 × 4.36 m | Breakfast BarIlluminated Ceiling | Main |
Dining Room 5.52 × 2.81 m | Open ConceptW/O To Yard | Main |
Bedroom 2 3.09 × 4.69 m | Ceiling Fan(s)Semi EnsuiteWalk-In Closet(s) | Main |
Bedroom 3 3.36 × 3.51 m | Walk-In Closet(s)Semi EnsuiteCoffered Ceiling(s) | Main |
Bedroom 4 4.88 × 3.69 m | Walk-In Closet(s)Coffered Ceiling(s)Pot Lights | Main |
Bedroom 3.63 × 3.09 m | Coffered Ceiling(s)French DoorsPot Lights | Main |
Client Remarks
A Newly upgraded MOVE-IN READY, LUXURY CUSTOM HOME at Big Bay Point located just few steps away from Lake Simcoe. Access to boat launch and to Big Bay Point Government Dock. Friday Harbor resort is just few minutes away. Around $1.2M spent on interior and exterior upgrades within 2 years. A 200x150 ft lot surrounded by greenery, a newly designed landscaping with automated irrigation system. Newly installed metal roof with lifetime warranty. Freshly paved driveway and extended road till the end of the lot line for extra parking and for a circular driveway. An enclosed fully equipped in-ground heated swimming pool with freshly filled water, 2 pool fountains, solar lights. A newly built outdoor kitchen (>500 sqft) near the pool with extended outdoor storage with metal roof. A kids park/play area (slide, swings, monkey bars) and filled with sea sand. Color changing LED pot lights are installed in the exterior of the house along with light posts with solar lights (color changing) where the colors can be chosen for your special occasions to match your mood. The Bungaloft featuring over 5000 sq ft with 7 Bed, 5 Baths, an attached 3 Car Garage (heated garage, plenty of shelves, and with epoxy flooring). Spacious rooms, extra storage closets, oversized windows drench the interior with natural sunlight. Wall Molding is completed on the common interior freshly painted walls and coffered ceiling in the rooms and kitchen with plenty of pot lights to make the spaces bright as well as dim (adjustable LED colors). A Spacious Basement is partially finished with a bedroom, dining area and a 3-pc bathroom. The basement floor is finished with metallic decorative marble epoxy floor. This beautiful home is enjoyable to a single family as well as to friends and families. A great resort ambient for hosting indoor and outdoor gatherings and events in a pleasant environment near the beach.
About This Property
3965 Algoma Avenue, Innisfil, L9S 2M1
Home Overview
Basic Information
Walk around the neighborhood
3965 Algoma Avenue, Innisfil, L9S 2M1
Shally Shi
Sales Representative, Dolphin Realty Inc
English, Mandarin
Residential ResaleProperty ManagementPre Construction
Mortgage Information
Estimated Payment
$0 Principal and Interest
 Walk Score for 3965 Algoma Avenue
Walk Score for 3965 Algoma Avenue

Book a Showing
Tour this home with Shally
Frequently Asked Questions
Can't find what you're looking for? Contact our support team for more information.
See the Latest Listings by Cities
1500+ home for sale in Ontario

Looking for Your Perfect Home?
Let us help you find the perfect home that matches your lifestyle
