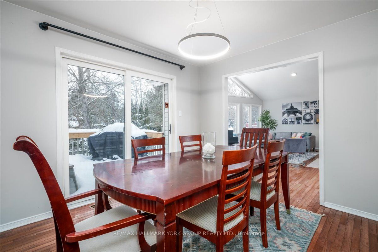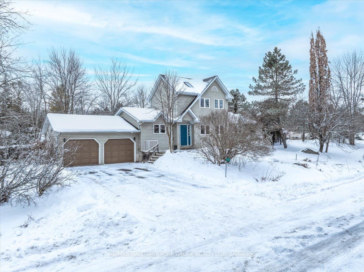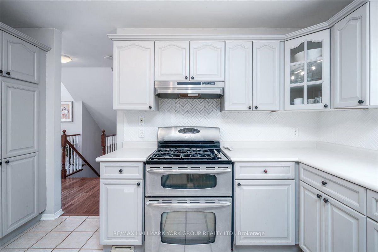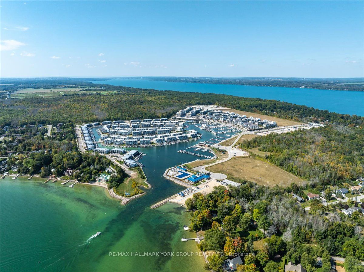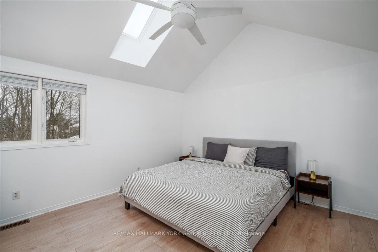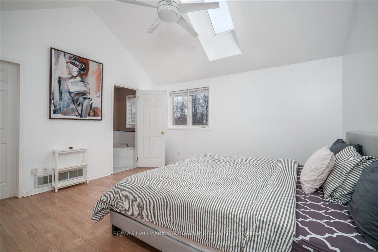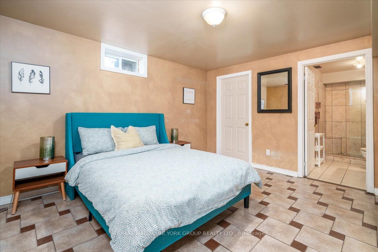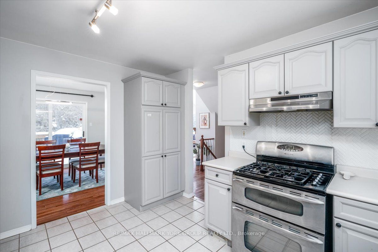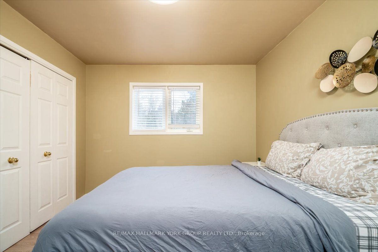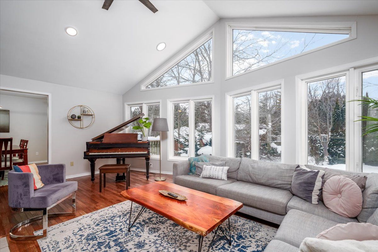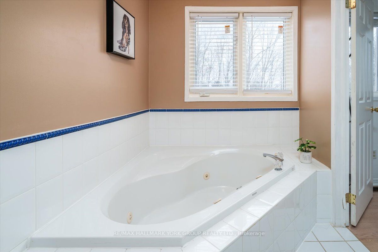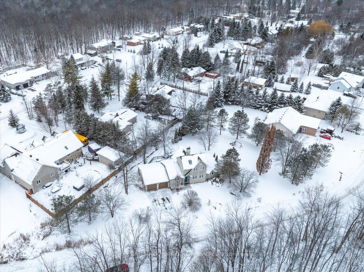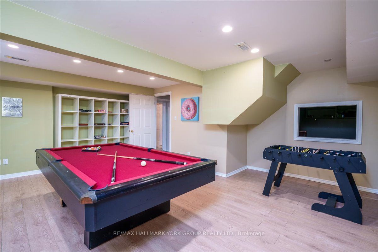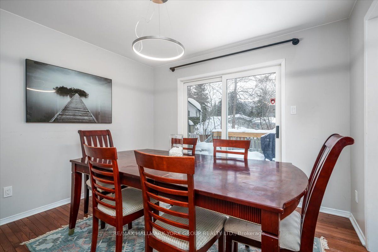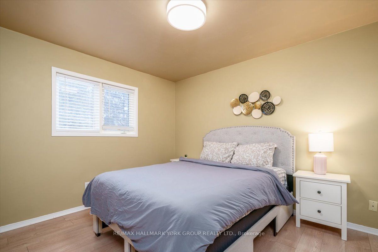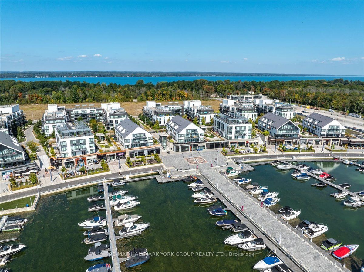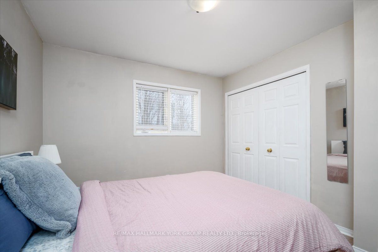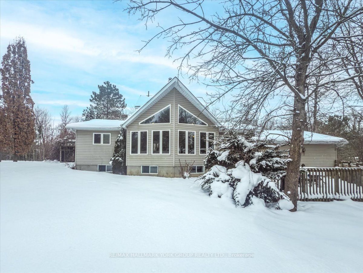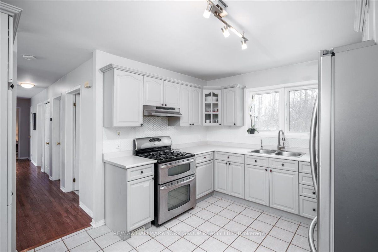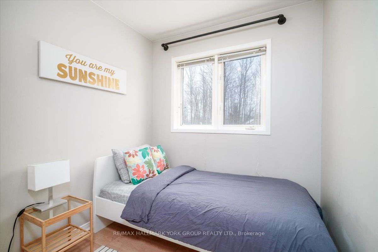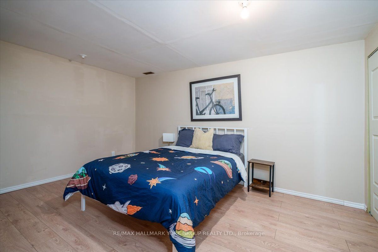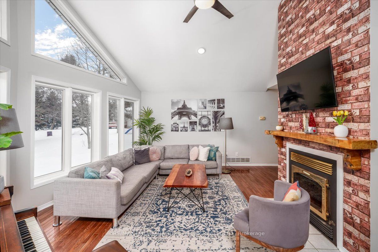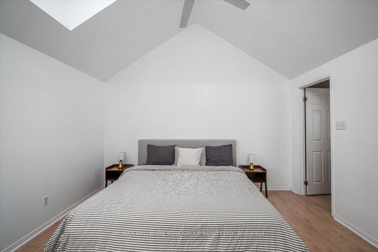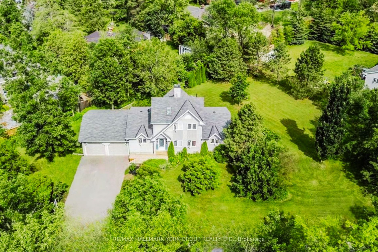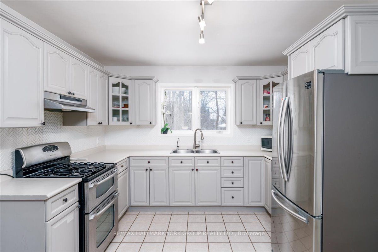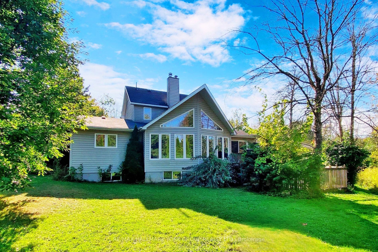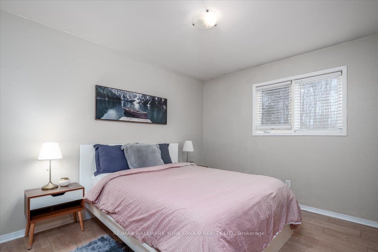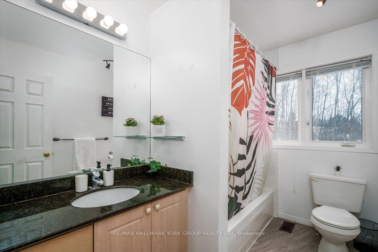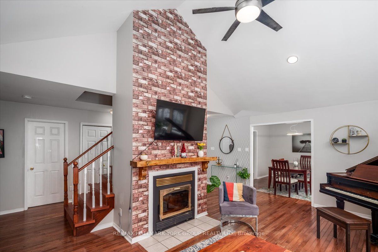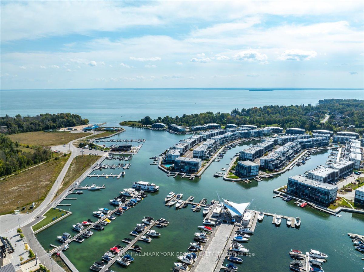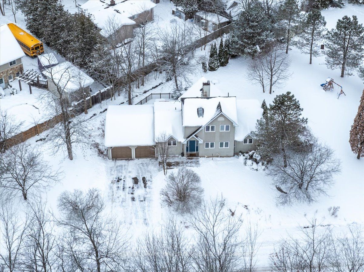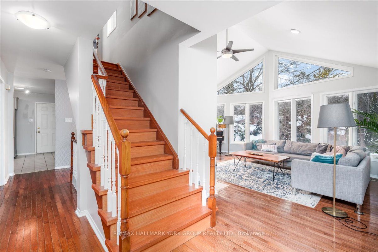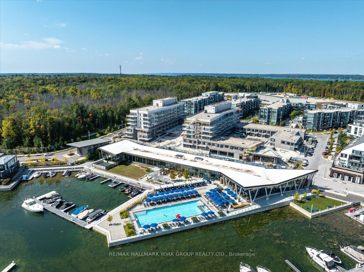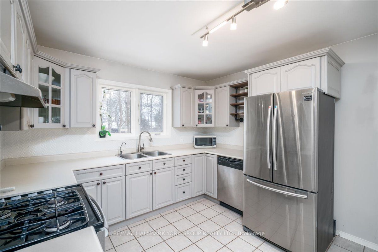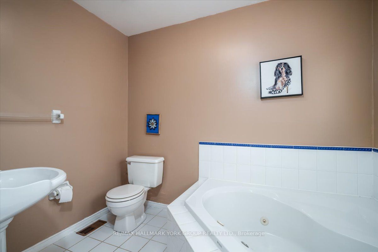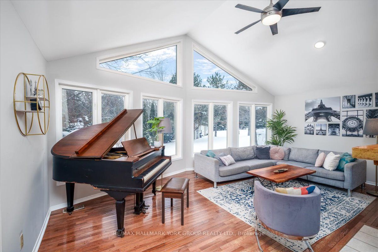
$1,100,000
Est. Payment
$4,201/mo*
*Based on 20% down, 4% interest, 30-year term
Listed by RE/MAX HALLMARK YORK GROUP REALTY LTD.
Detached•MLS #N12009736•New
Price comparison with similar homes in Innisfil
Compared to 16 similar homes
-28.0% Lower↓
Market Avg. of (16 similar homes)
$1,526,982
Note * Price comparison is based on the similar properties listed in the area and may not be accurate. Consult licences real estate agent for accurate comparison
Room Details
| Room | Features | Level |
|---|---|---|
Living Room 6.12 × 4.6 m | Hardwood FloorCathedral Ceiling(s)Fireplace | Ground |
Dining Room 3.85 × 3.23 m | Hardwood FloorOpen ConceptW/O To Yard | Ground |
Kitchen 4.1 × 3.35 m | Tile FloorBacksplashStainless Steel Appl | Ground |
Bedroom 2 3.9 × 3.66 m | LaminateLarge WindowDouble Closet | Ground |
Bedroom 3 3.68 × 3.17 m | LaminateLarge WindowCloset | Ground |
Primary Bedroom 4.19 × 4 m | 3 Pc EnsuiteWalk-In Closet(s)Skylight | Second |
Client Remarks
Embrace the unparalleled lifestyle of living by the lake. This stunning detached home, nestled on a premium oversized lot with an impressive 270-foot frontage, is just a 2-minute walk from the shores of Lake Simcoe and a serene resident only sandy beach. Here, every day feels like a getaway! Boasting 1981 st ft and 681 sq feet in the basement, this home features a unique cathedral-ceiling living room that invites natural light through a breathtaking wall of windows, offering picturesque views of the beautifully landscaped backyard. A gorgeous fireplace serves as the centerpiece of this sophisticated space, complemented by gleaming hardwood floors and a modern, open-concept layout perfect for both entertaining and relaxation. The private master suite on the second floor is a tranquil retreat, complete with a spacious walk-in closet and a luxurious ensuite. The finished basement offers even more space with a large recreation room, two additional bedrooms, and a full bathroomideal for guests or extended family. Step outside to a multi-level enclosed deck, the perfect spot for morning coffee or evening gatherings, surrounded by meticulously designed landscaping that enhances the natural beauty of the property. And with a double car garage, there's plenty of room for your vehicles and outdoor gear. Whether you're exploring the vibrant atmosphere of nearby Friday Harbour, enjoying water activities on the lake, or simply relaxing in the comfort of your beautiful home, this property offers a lifestyle that is truly second to none. **EXTRAS** Don't just buy a house invest in a lifestyle. Your lakeside dream awaits!
About This Property
3794 East Street, Innisfil, L9S 2L9
Home Overview
Basic Information
Walk around the neighborhood
3794 East Street, Innisfil, L9S 2L9
Shally Shi
Sales Representative, Dolphin Realty Inc
English, Mandarin
Residential ResaleProperty ManagementPre Construction
Mortgage Information
Estimated Payment
$0 Principal and Interest
 Walk Score for 3794 East Street
Walk Score for 3794 East Street

Book a Showing
Tour this home with Shally
Frequently Asked Questions
Can't find what you're looking for? Contact our support team for more information.
See the Latest Listings by Cities
1500+ home for sale in Ontario

Looking for Your Perfect Home?
Let us help you find the perfect home that matches your lifestyle
