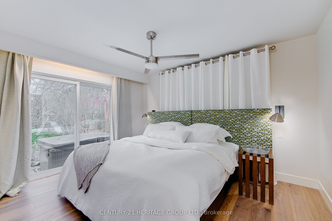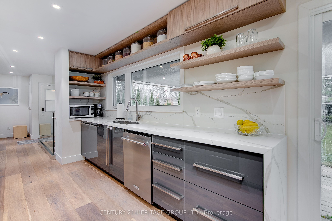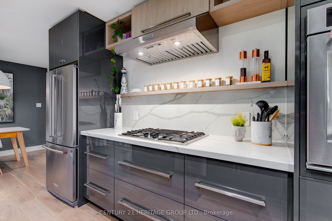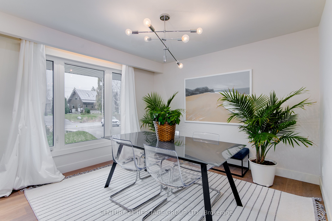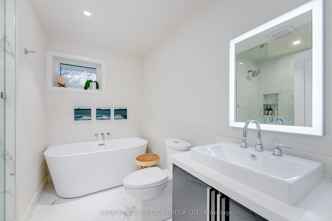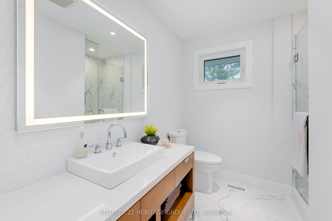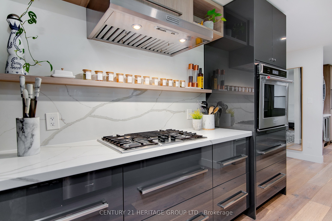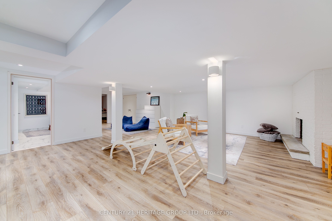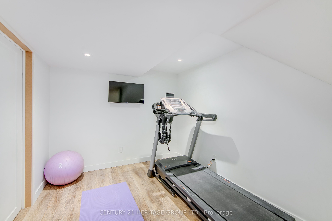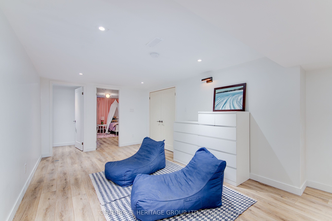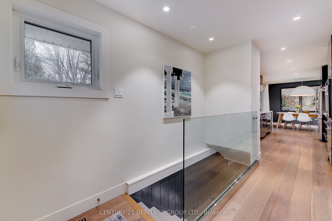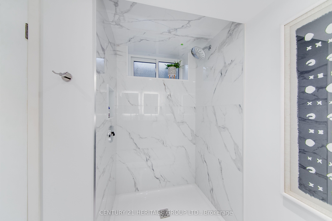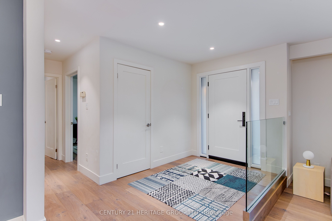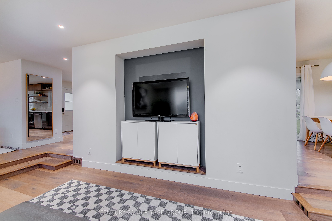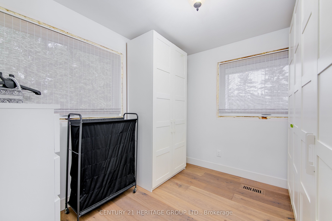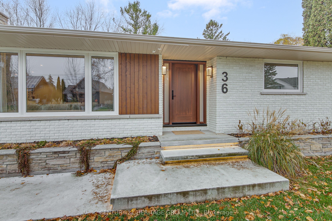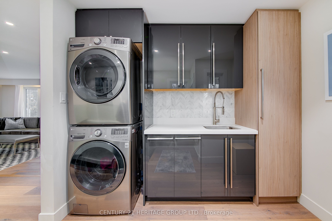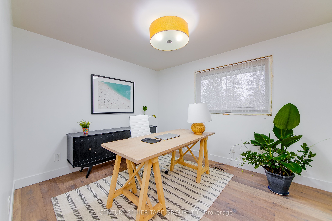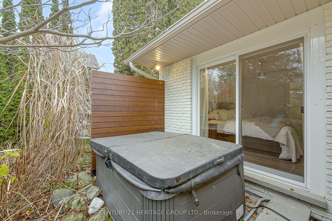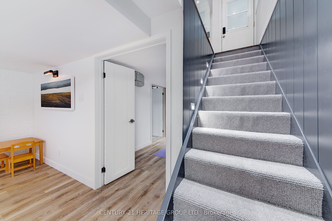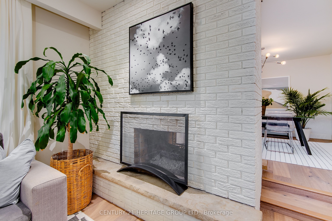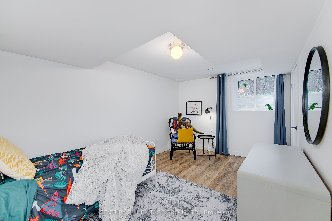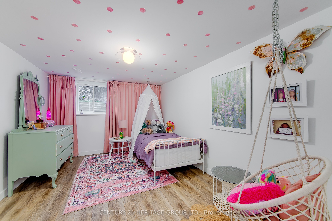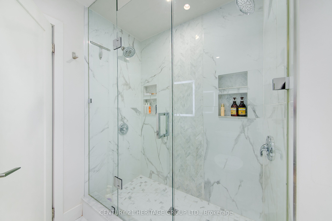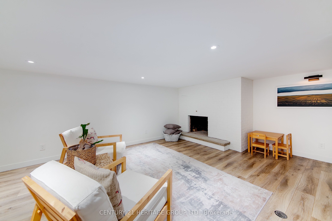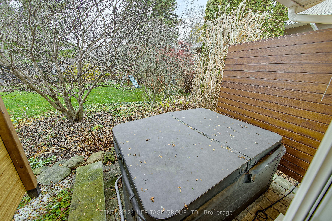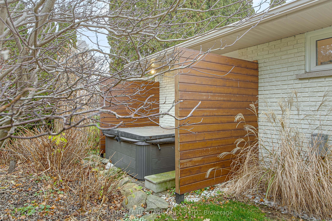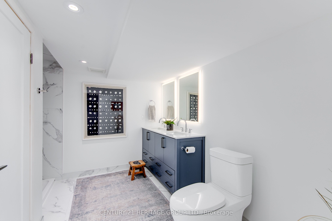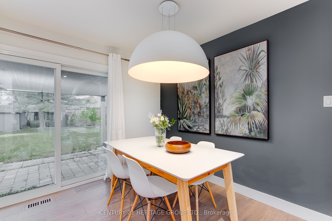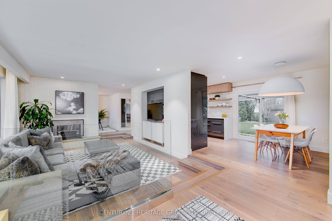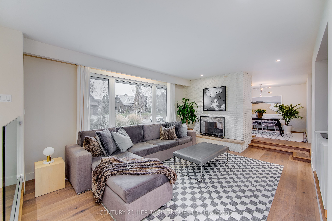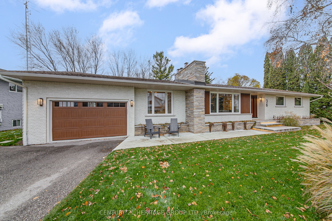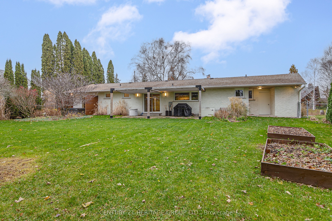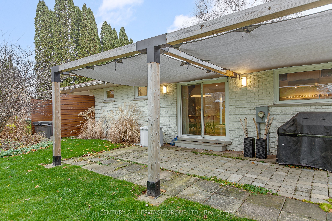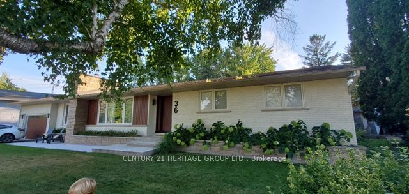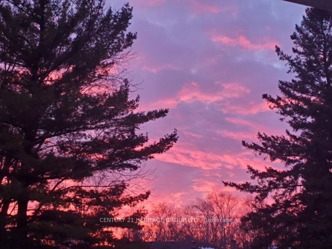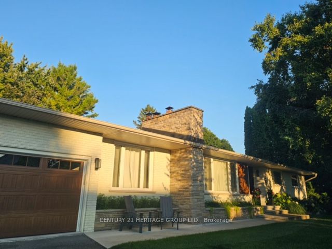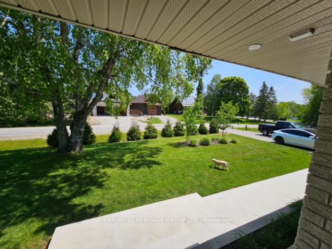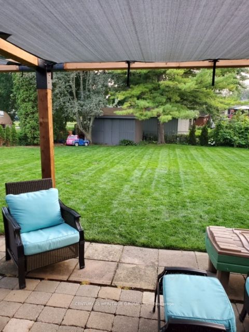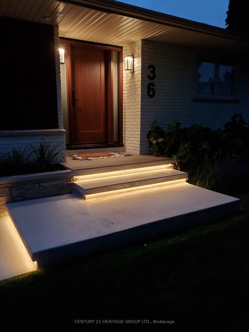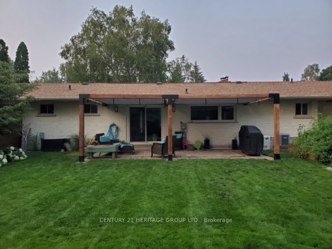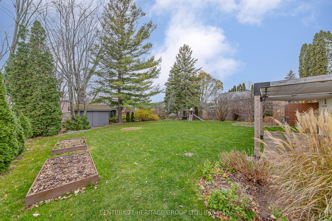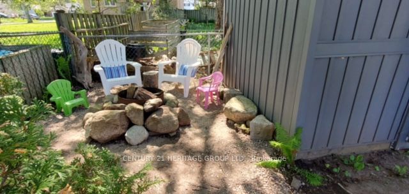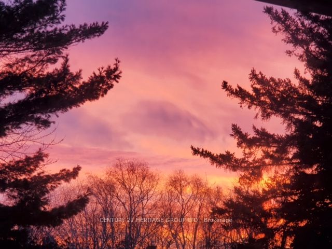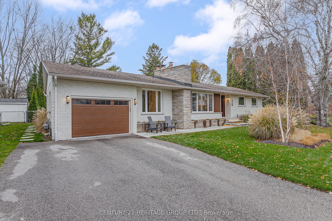
$1,119,000
Est. Payment
$4,274/mo*
*Based on 20% down, 4% interest, 30-year term
Listed by CENTURY 21 HERITAGE GROUP LTD.
Detached•MLS #N12040406•Price Change
Price comparison with similar homes in Innisfil
Compared to 60 similar homes
-15.8% Lower↓
Market Avg. of (60 similar homes)
$1,329,131
Note * Price comparison is based on the similar properties listed in the area and may not be accurate. Consult licences real estate agent for accurate comparison
Room Details
| Room | Features | Level |
|---|---|---|
Kitchen 3.335 × 1.397 m | Quartz CounterB/I OvenPantry | Main |
Dining Room 4.166 × 3.81 m | FireplaceLarge Window | Main |
Living Room 5.781 × 3.962 m | Sunken RoomOpen Concept2 Way Fireplace | Main |
Primary Bedroom 3.288 × 4.007 m | W/O To YardWalk-In Closet(s)Ensuite Bath | Main |
Bedroom 2 3.505 × 2.997 m | ClosetWindow | Main |
Bedroom 4.47 × 3.048 m | ClosetAbove Grade WindowSump Pump | Basement |
Client Remarks
Discover this luxury turn-key bungalow that offers convenient one-floor living, designed as a forever home by the owner. Located on a spacious 100' x 124' lot just steps to the Lake, minutes to Highway 400 and shopping. It's your peaceful family retreat that's close to everything you want and need. The fully renovated eat-in kitchen boasts a stunning waterfall quartz countertop, ample storage, and views of the landscaped backyard. The sunken living room features a double-sided-wood burning fireplace, creating a warm ambiance, while the dining room faces the other side of the fireplace and is perfect for gatherings. Primary suite serves as a private retreat, connected to a spacious dressing room, a walkout to the hot tub, and a luxurious ensuite bathroom with a double shower and soaker tub. The second bedroom on the main floor could be a home office. Main-floor laundry makes this home a one-floor living environment. The basement has potential for a separate entrance. It includes a cozy family /rec room with a second wood-burning fireplace, two bedrooms, with egress windows, a full bathroom, rough-in for a infrared sauna and exercise room. Solid surface flooring throughout, upgraded interior doors and hardware, updated windows in living space, and quality garage door with opener plus front entry door. Exterior is complete with outdoor lighting, a concrete walkway, EV charging station in the garage. Also, just in case the hydro goes down there is a generator to keep the family life running smooth. This home is a rare find in a desirable location.
About This Property
36 Marine Drive, Innisfil, L0L 1R0
Home Overview
Basic Information
Walk around the neighborhood
36 Marine Drive, Innisfil, L0L 1R0
Shally Shi
Sales Representative, Dolphin Realty Inc
English, Mandarin
Residential ResaleProperty ManagementPre Construction
Mortgage Information
Estimated Payment
$0 Principal and Interest
 Walk Score for 36 Marine Drive
Walk Score for 36 Marine Drive

Book a Showing
Tour this home with Shally
Frequently Asked Questions
Can't find what you're looking for? Contact our support team for more information.
See the Latest Listings by Cities
1500+ home for sale in Ontario

Looking for Your Perfect Home?
Let us help you find the perfect home that matches your lifestyle
