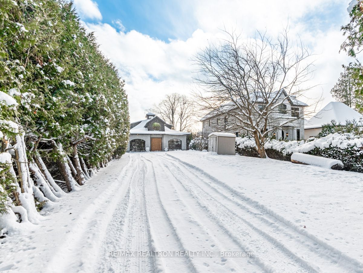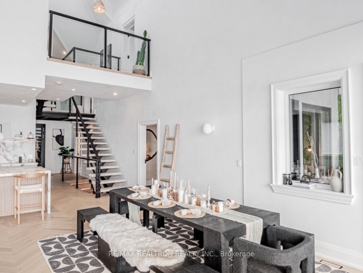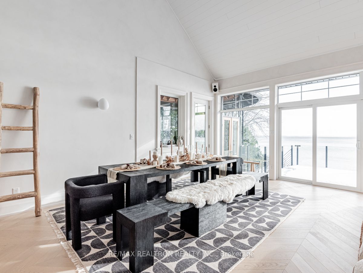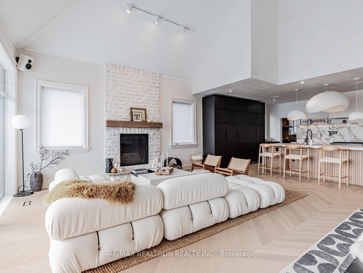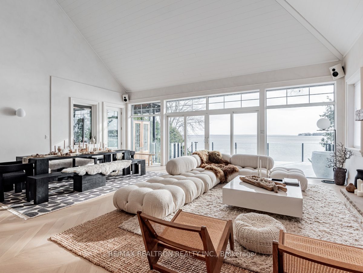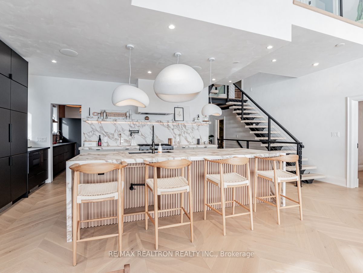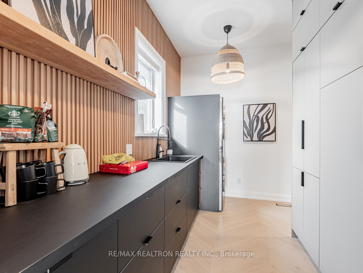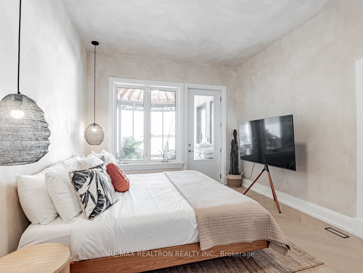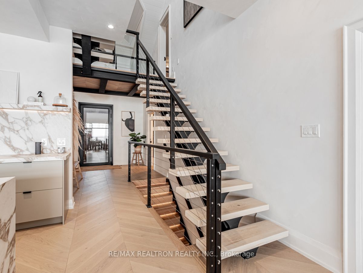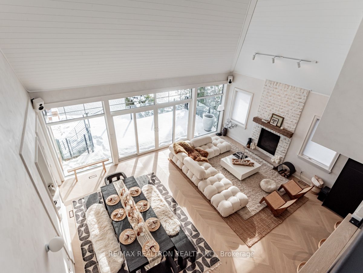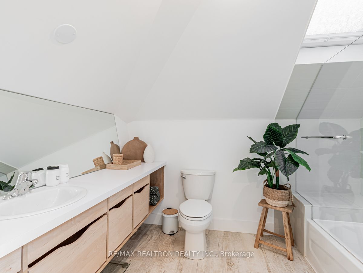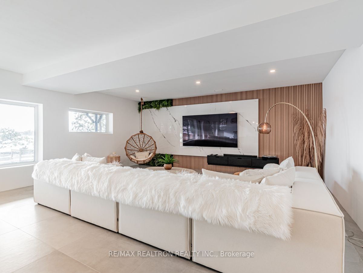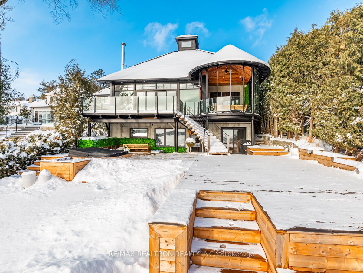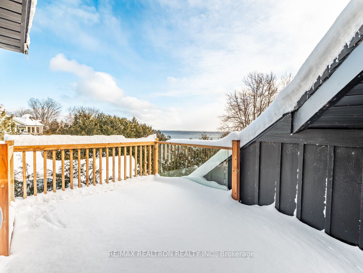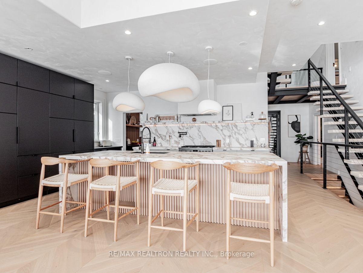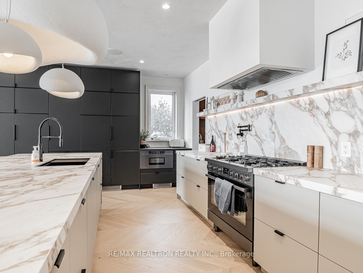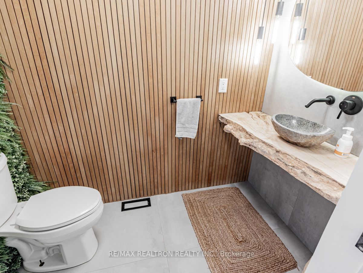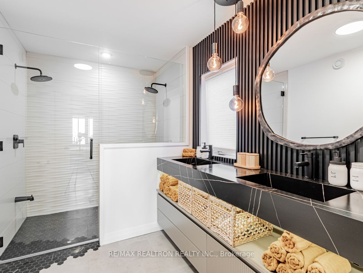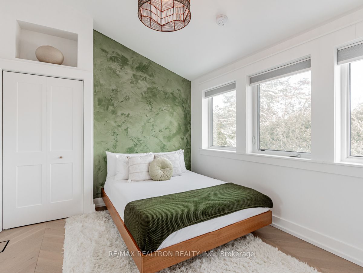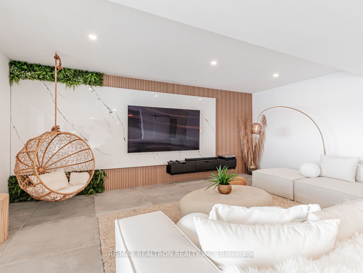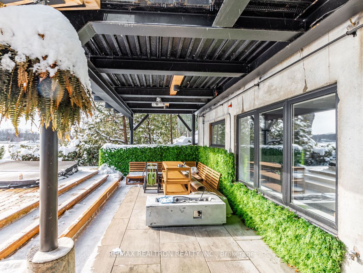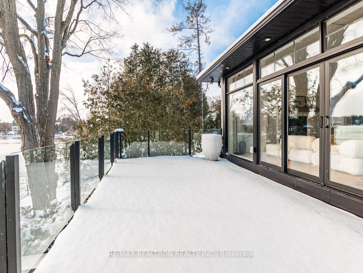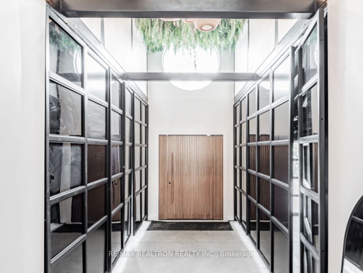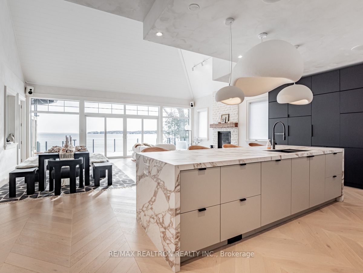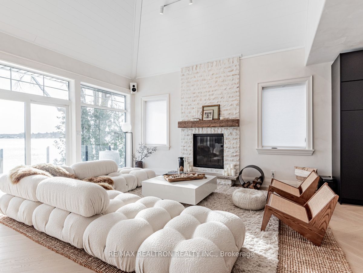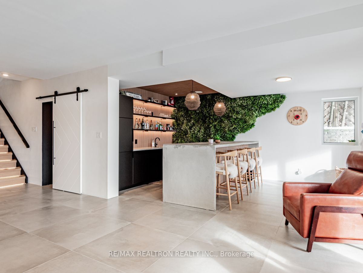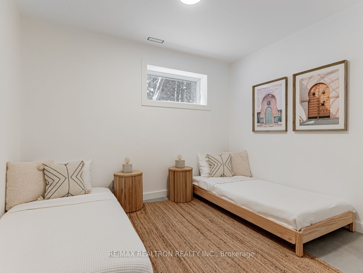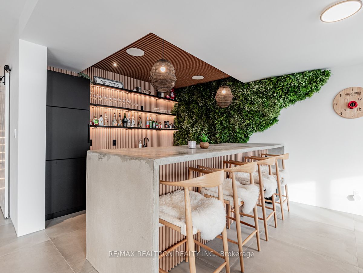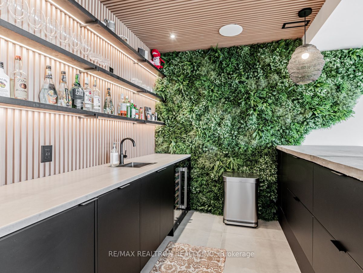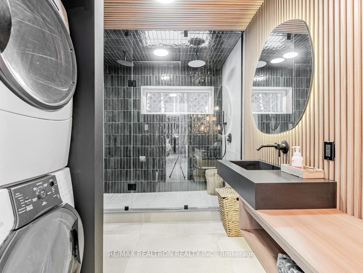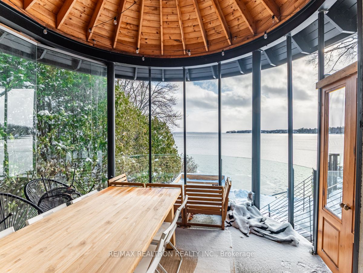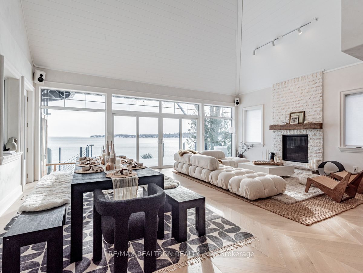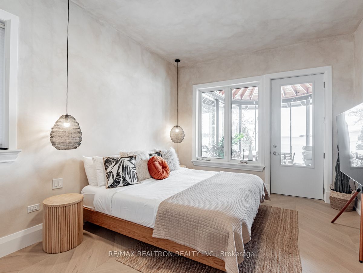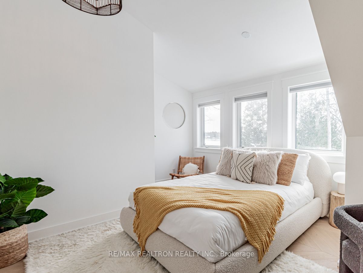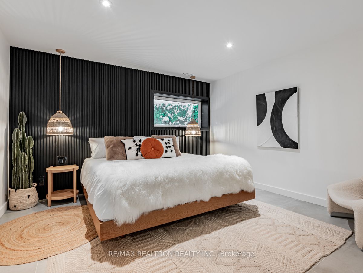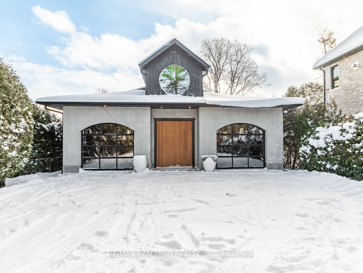
$7,500 /mo
Listed by RE/MAX REALTRON REALTY INC.
Detached•MLS #N11918232•Suspended
Room Details
| Room | Features | Level |
|---|---|---|
Kitchen 1 × 1 m | Hardwood FloorCentre IslandPantry | Main |
Living Room 1 × 1 m | Hardwood FloorW/O To DeckFireplace | Main |
Dining Room 1 × 1 m | Hardwood FloorOpen Concept | Main |
Primary Bedroom 1 × 1 m | 4 Pc EnsuiteWalk-In Closet(s)Double Sink | Main |
Bedroom 2 1 × 1 m | Hardwood FloorWindowCloset | Second |
Bedroom 3 1 × 1 m | Hardwood FloorW/O To DeckCloset | Second |
Client Remarks
This exceptional home offers a harmonious blend of elegance, modern functionality, and breathtaking lakefront views. The entryway opens to a spacious foyer with a bench and a powder room, setting a welcoming tone. The high-ceilinged living room features a grand fireplace, an open view to the second floor, and sliding doors that lead to three decks overlooking serene Lake Simcoe. The fully upgraded kitchen dazzles with herringbone hardwood floors, high-end light fixtures, custom cabinetry, and a butlers pantry with a sink and ample storage. The main floor master bedroom includes a king bed, access to the bonus room, an open-concept closet with built-ins, and a 4-piece ensuite with double sinks, generous storage, and a luxurious shower. Upstairs, two bedrooms offer charm and comfortone with a queen bed and storage, the other with a private balcony. The tiled walkout basement features an entertainment area, bar, wine fridge, hot tub, two bedrooms, a 3-piece bath, and a second laundry, ideal as a nanny or in-law suite. **EXTRAS** All appliances included, window coverings, elf's. Beautiful as shown.
About This Property
3421 Crescent Harbour Road, Innisfil, L9S 2Y7
Home Overview
Basic Information
Walk around the neighborhood
3421 Crescent Harbour Road, Innisfil, L9S 2Y7
Shally Shi
Sales Representative, Dolphin Realty Inc
English, Mandarin
Residential ResaleProperty ManagementPre Construction
 Walk Score for 3421 Crescent Harbour Road
Walk Score for 3421 Crescent Harbour Road

Book a Showing
Tour this home with Shally
Frequently Asked Questions
Can't find what you're looking for? Contact our support team for more information.
Check out 100+ listings near this property. Listings updated daily
See the Latest Listings by Cities
1500+ home for sale in Ontario

Looking for Your Perfect Home?
Let us help you find the perfect home that matches your lifestyle
