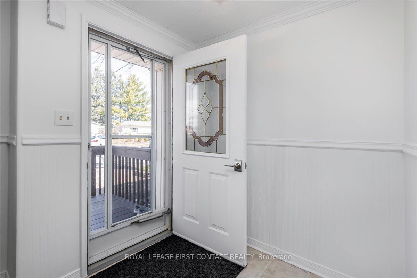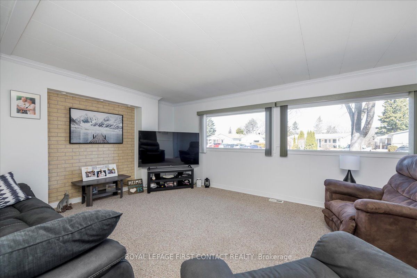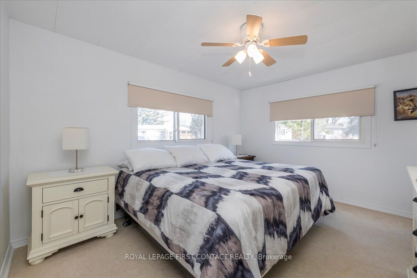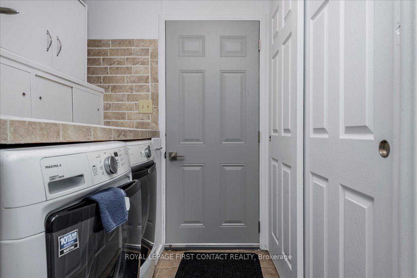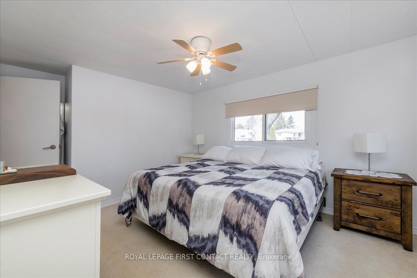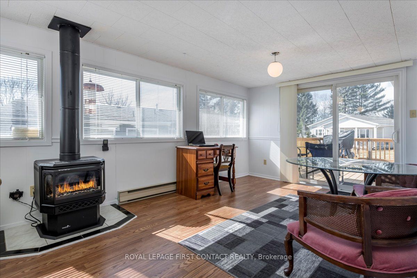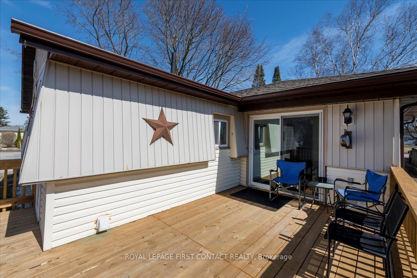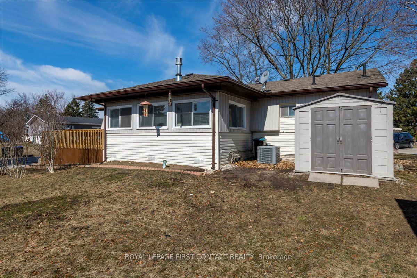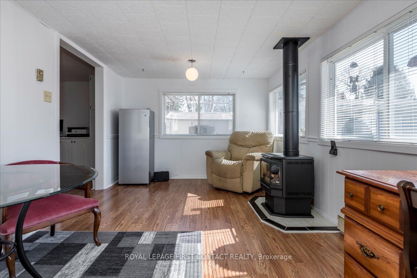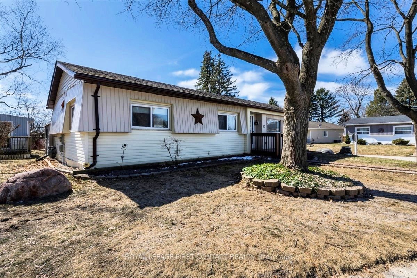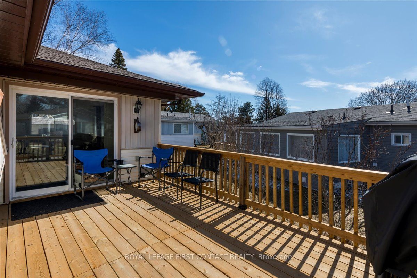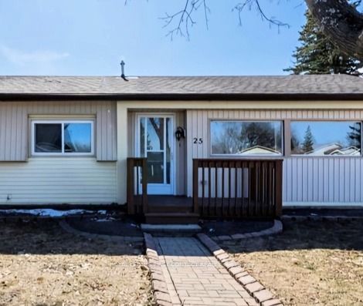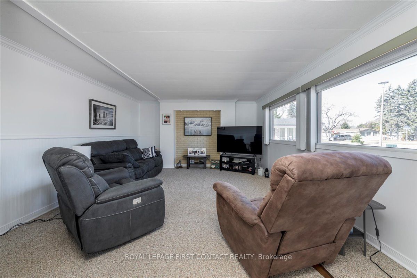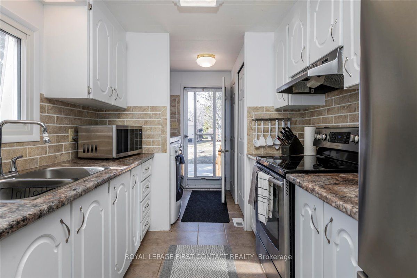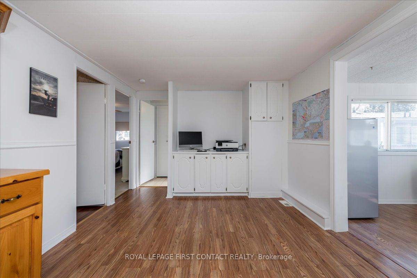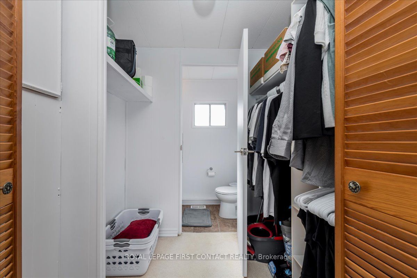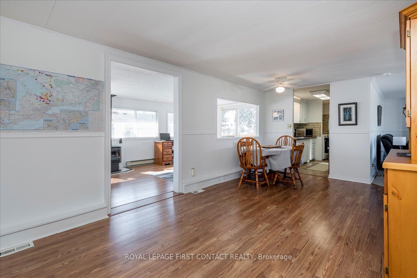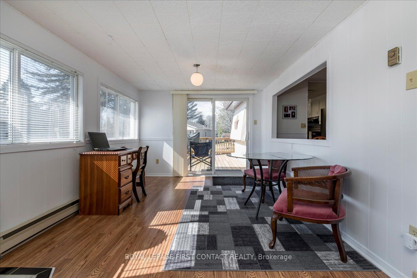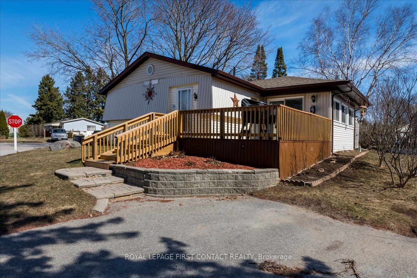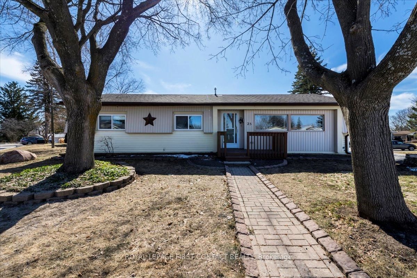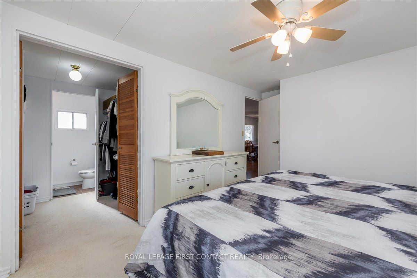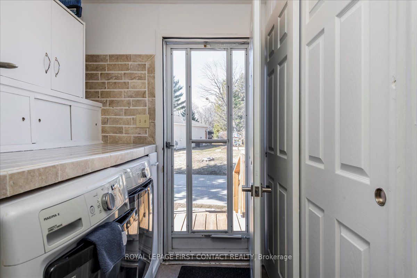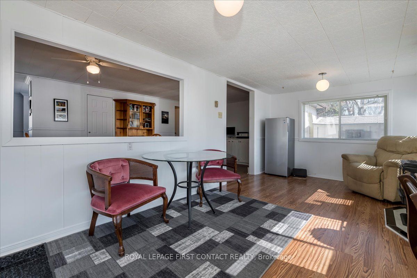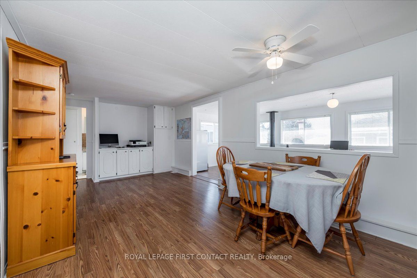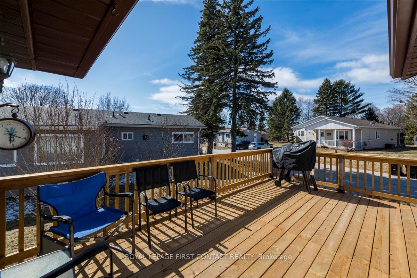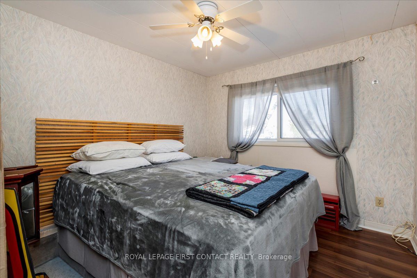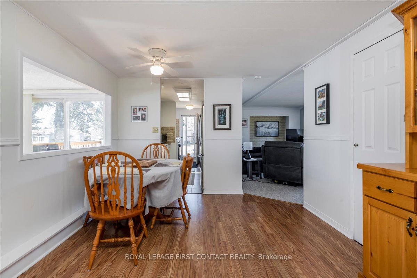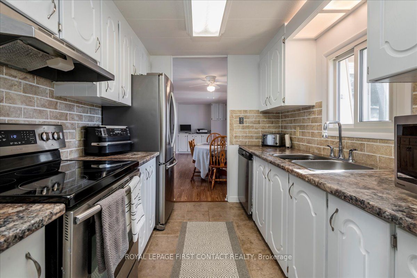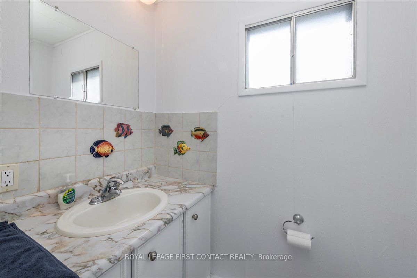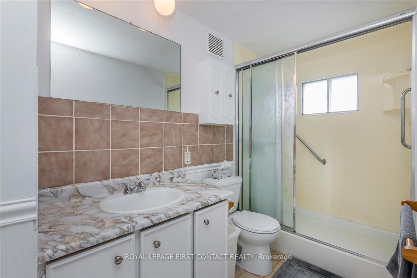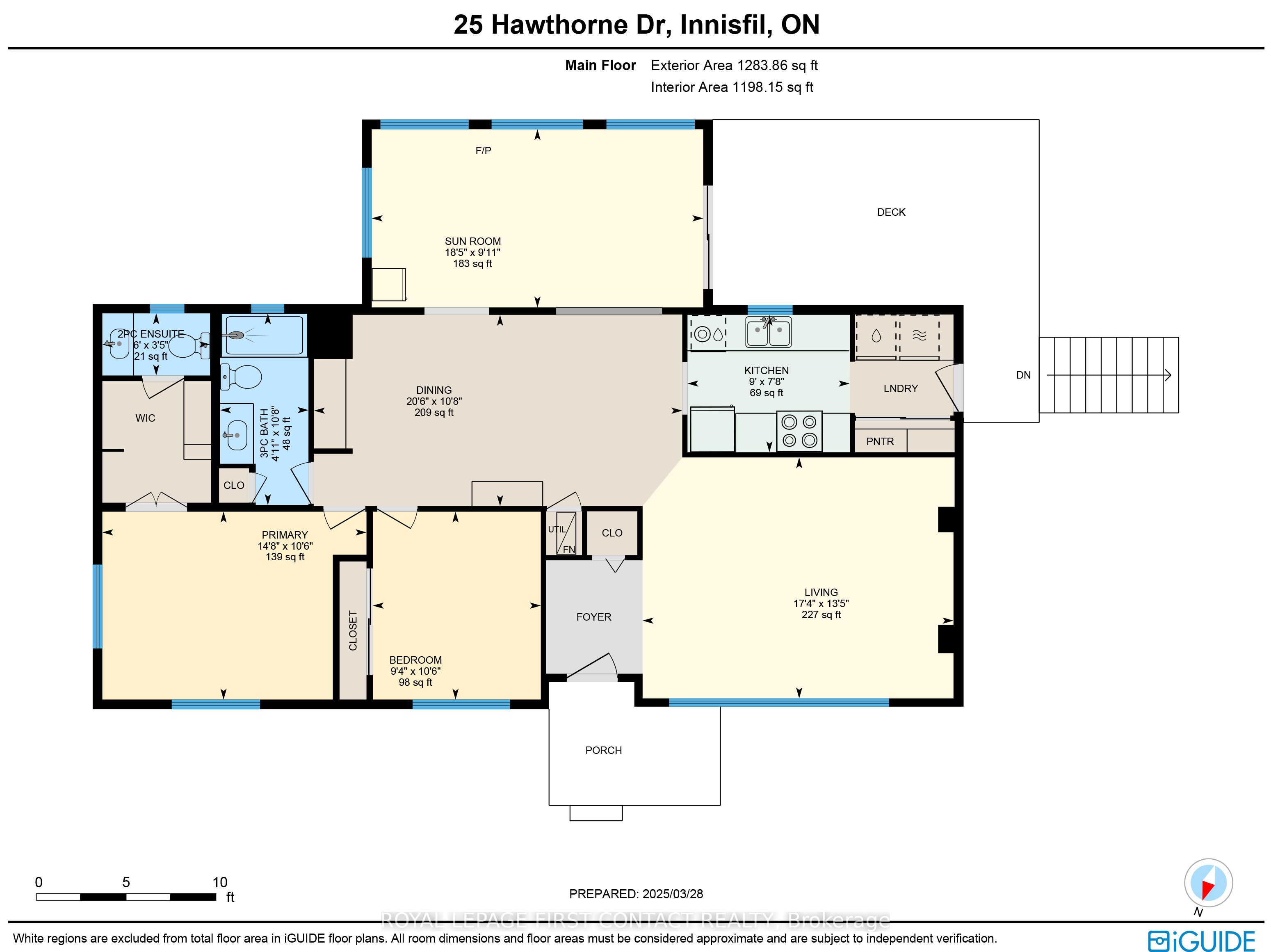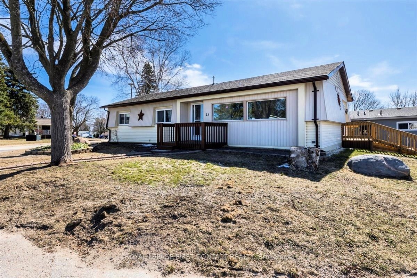
$365,000
Est. Payment
$1,394/mo*
*Based on 20% down, 4% interest, 30-year term
Listed by ROYAL LEPAGE FIRST CONTACT REALTY
Modular Home•MLS #N12061431•New
Price comparison with similar homes in Innisfil
Compared to 4 similar homes
-14.6% Lower↓
Market Avg. of (4 similar homes)
$427,200
Note * Price comparison is based on the similar properties listed in the area and may not be accurate. Consult licences real estate agent for accurate comparison
Room Details
| Room | Features | Level |
|---|---|---|
Kitchen 2.74 × 2.34 m | Galley Kitchen | Main |
Living Room 5.28 × 4.09 m | Main | |
Dining Room 6.25 × 3 m | Main | |
Primary Bedroom 4.47 × 3.2 m | Main | |
Bedroom 2 3.2 × 2.84 m | Main |
Client Remarks
Welcome to your new home. Located in the vibrant adult community of Sandycove Acres South. This 2 bedroom, 1+1 bath Argus model has a large family room with a gas fireplace and walk out to the deck. The flooring consists of ceramic tile in the front foyer, kitchen and ensuite, wood laminate in the dining room and family room and carpet in the living room and bedrooms. The home is move in ready with newer gas furnace and central air conditioner (2013), windows (2013) and shingles (2010). The galley Kitchen has stainless steel appliances, tiled backsplash, white side by side laundry and a large pantry closet. Main bath is a 3 piece with a walk in shower and the ensuite is a 2 piece off the primary bedroom walk through closet. Private side by side 2 car parking with level access to the front door and new wood steps and deck access to the side door. Sandycove Acres is close to Lake Simcoe, Innisfil Beach Park, Alcona, Stroud, Barrie and HWY 400. There are many groups and activities to participate in along with 2 heated outdoor pools, 3 community halls, wood shop, games room, fitness centre, and outdoor shuffleboard and pickle ball courts. New fees are $855.00/mo lease and $153.79 /mo taxes. Come visit your home to stay and book your showing today.
About This Property
25 Hawthorne Drive, Innisfil, L9S 1P1
Home Overview
Basic Information
Walk around the neighborhood
25 Hawthorne Drive, Innisfil, L9S 1P1
Shally Shi
Sales Representative, Dolphin Realty Inc
English, Mandarin
Residential ResaleProperty ManagementPre Construction
Mortgage Information
Estimated Payment
$0 Principal and Interest
 Walk Score for 25 Hawthorne Drive
Walk Score for 25 Hawthorne Drive

Book a Showing
Tour this home with Shally
Frequently Asked Questions
Can't find what you're looking for? Contact our support team for more information.
Check out 100+ listings near this property. Listings updated daily
See the Latest Listings by Cities
1500+ home for sale in Ontario

Looking for Your Perfect Home?
Let us help you find the perfect home that matches your lifestyle
