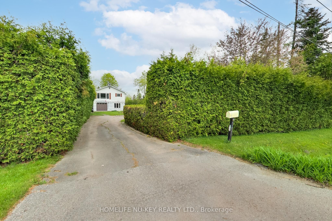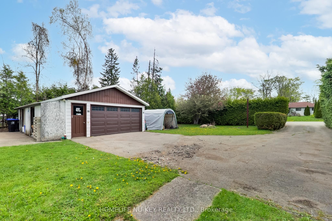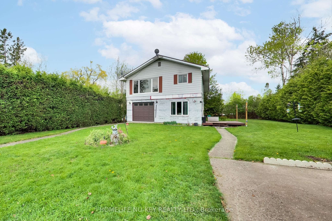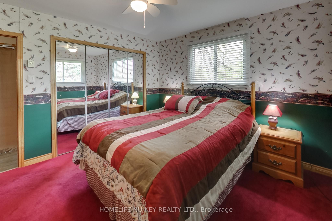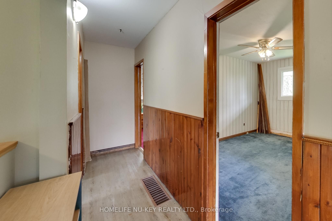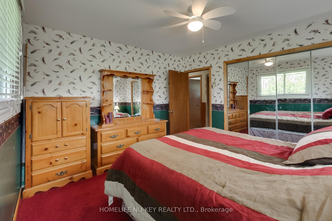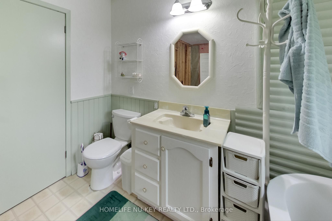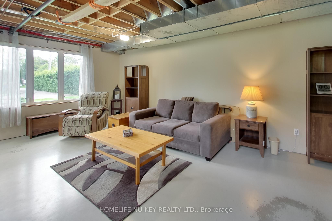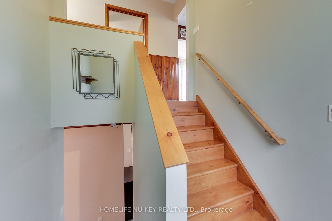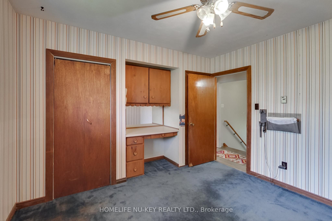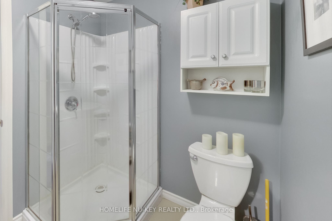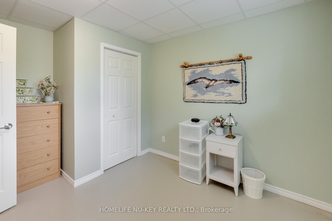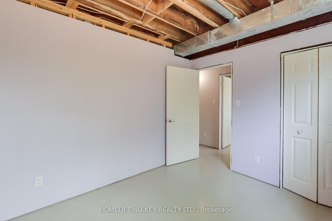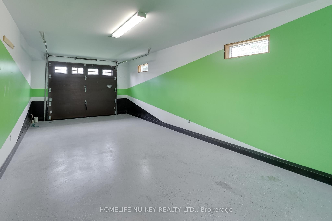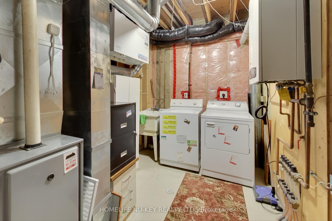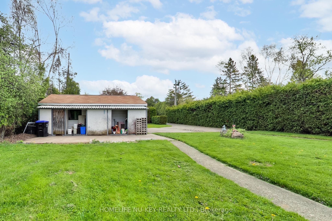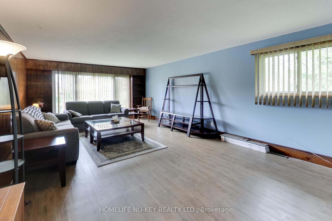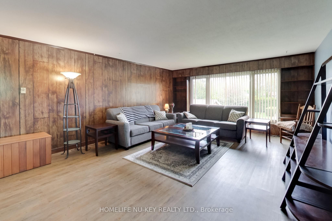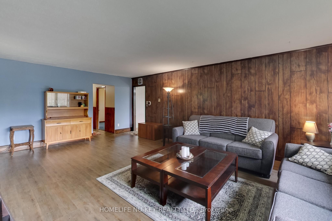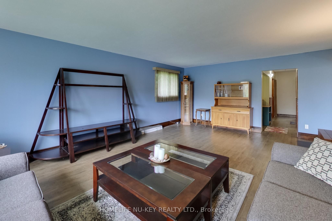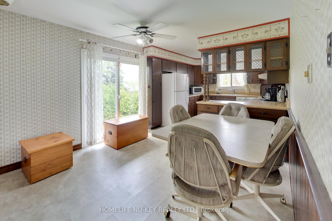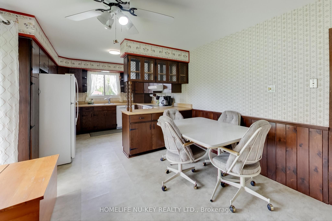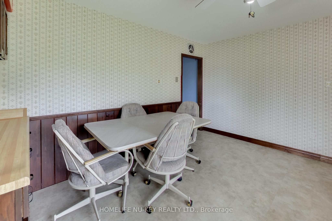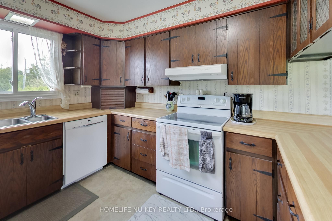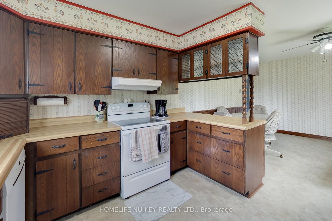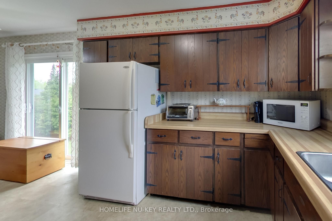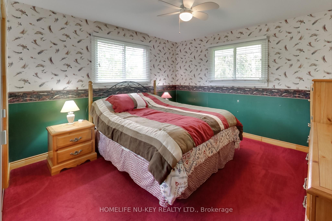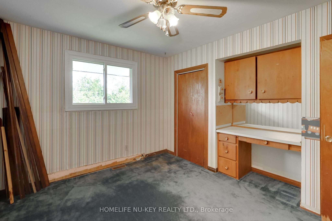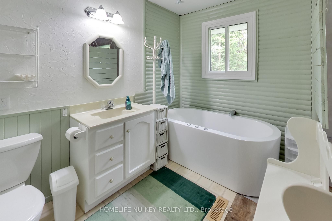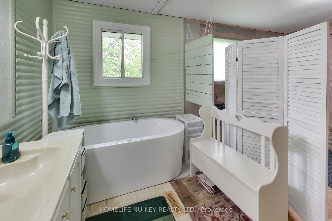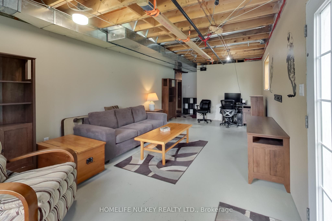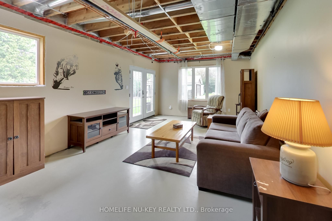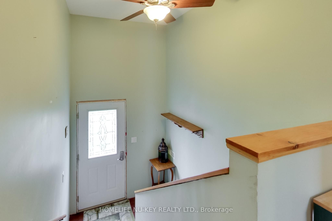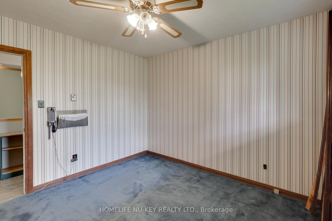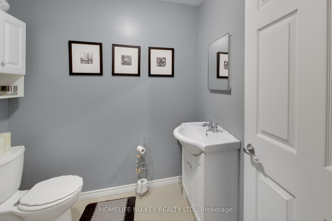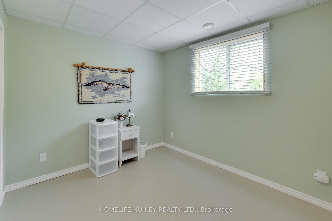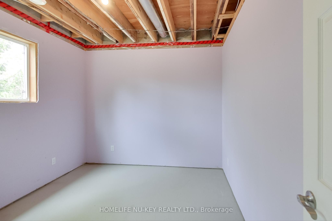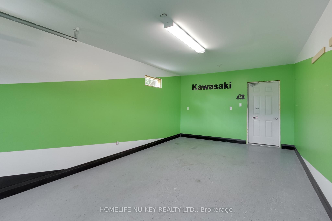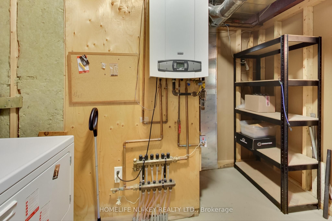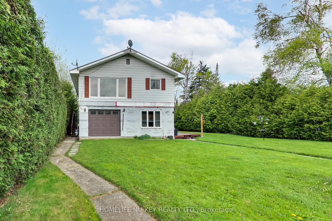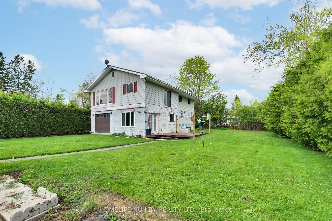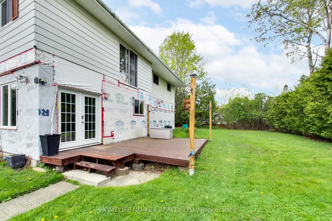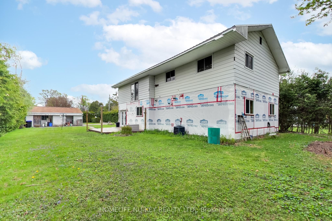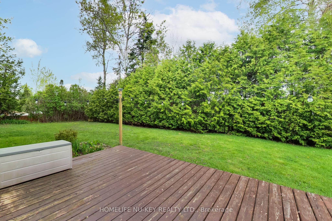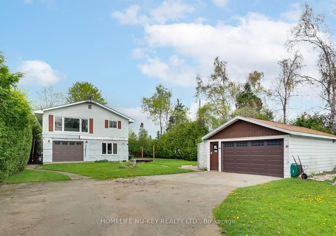
$774,900
Est. Payment
$2,960/mo*
*Based on 20% down, 4% interest, 30-year term
Listed by HOMELIFE NU-KEY REALTY LTD.
Detached•MLS #N12159462•New
Price comparison with similar homes in Innisfil
Compared to 25 similar homes
-30.6% Lower↓
Market Avg. of (25 similar homes)
$1,116,620
Note * Price comparison is based on the similar properties listed in the area and may not be accurate. Consult licences real estate agent for accurate comparison
Room Details
| Room | Features | Level |
|---|---|---|
Bedroom 3.4 × 3 m | Ground | |
Bedroom 2 2.9 × 3.3 m | Ground | |
Kitchen 3.2 × 3.3 m | Second | |
Dining Room 3.2 × 2 m | Second | |
Living Room 4.6 × 6.9 m | Second | |
Primary Bedroom 3.5 × 3.6 m | Second |
Client Remarks
Are you looking for a large lot in the heart of Innisfil, a short walk to Lake Simcoe, and a home ready to add your own personal touch to? If you answered yes, then 2242 Mildred Ave. is for you! This charming property has undergone extensive upgrades over recent years; as an original one story, plus crawl space cottage, the current owners had the cottage raised to allow for additional living and garage space in the main house. The home is now two story on a poured concrete pad, with in-floor heating! All the big ticket items have been updated: windows, furnace, tankless water heater, 200 amp panel, and much more! All you need to do is choose the cosmetic updates that suite your style! On the main floor you will find a large Rec room, 2 bedrooms, a 3 piece updated bathroom, laundry, access to the garage (also with in-floor heat) and an ample amount of storage! On the second floor, you will find a large eat-in kitchen with sliding exterior door; just add a beautiful second story deck to entertain and overlook your large private yard! The kitchen flows into a large living-room with beautiful picture window, allowing an abundance of natural light and further amazing views of your property! On this floor you will also find the master bedroom (in the process of updating to a large walk-in closet and ensuite), as well as a second bedroom! Outside you will find a large detached garage, equipped with Hydro, including a welding outlet on a separate panel. Steel roof added in 2008. Whether you're a single family looking for a forever home, an investor looking for an easy project, or a multi-generational family looking for ample space (in-law suite potential), this property has endless opportunity! The sellers have intentionally left the exterior "as is" to allow the new owners to choose the facade of choice! Properties this size, with this much privacy, and in the heart of town, do not come available often! Don't miss this amazing opportunity to make your Dream Home a Reality!
About This Property
2242 Mildred Avenue, Innisfil, L9S 2B8
Home Overview
Basic Information
Walk around the neighborhood
2242 Mildred Avenue, Innisfil, L9S 2B8
Shally Shi
Sales Representative, Dolphin Realty Inc
English, Mandarin
Residential ResaleProperty ManagementPre Construction
Mortgage Information
Estimated Payment
$0 Principal and Interest
 Walk Score for 2242 Mildred Avenue
Walk Score for 2242 Mildred Avenue

Book a Showing
Tour this home with Shally
Frequently Asked Questions
Can't find what you're looking for? Contact our support team for more information.
See the Latest Listings by Cities
1500+ home for sale in Ontario

Looking for Your Perfect Home?
Let us help you find the perfect home that matches your lifestyle
