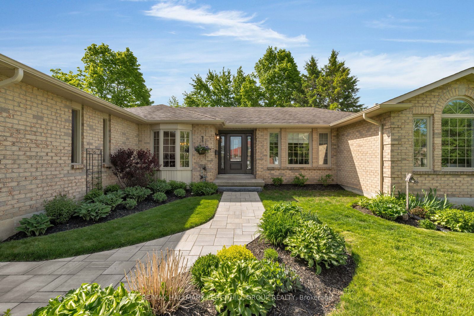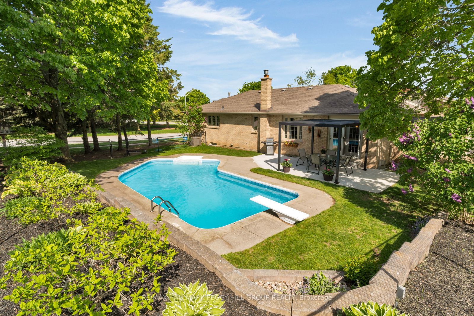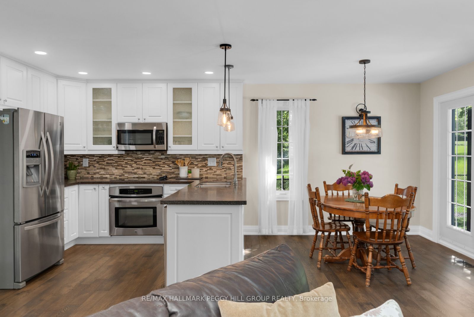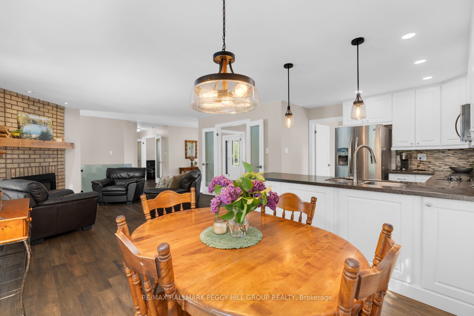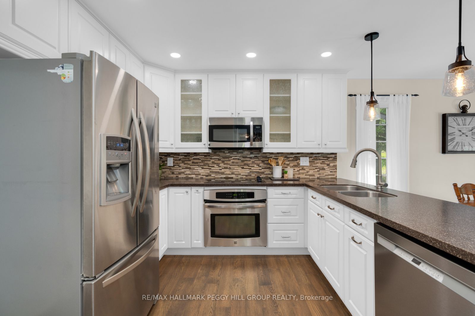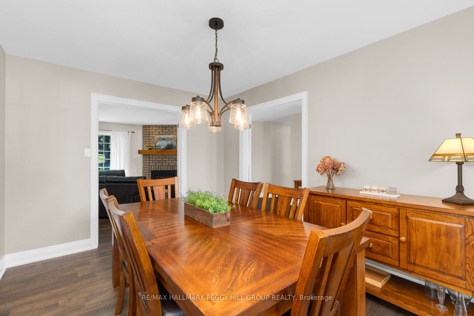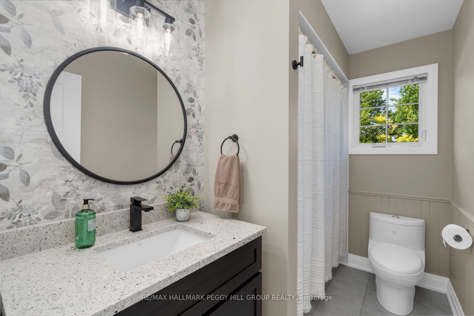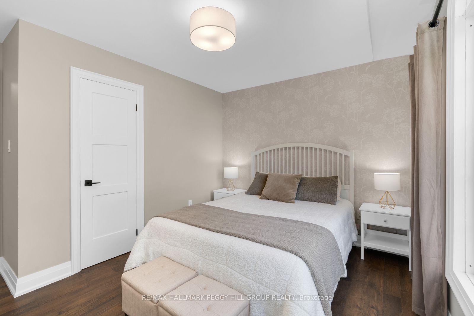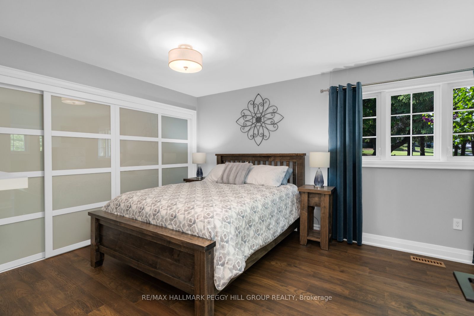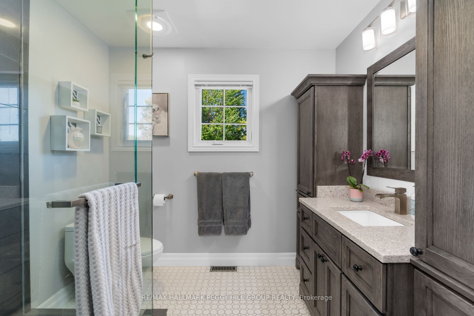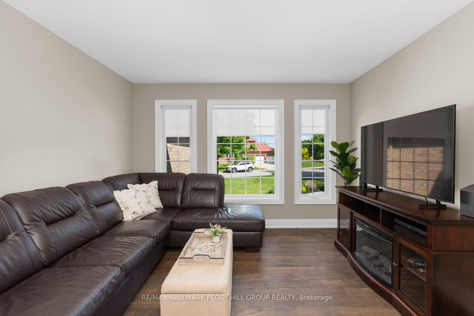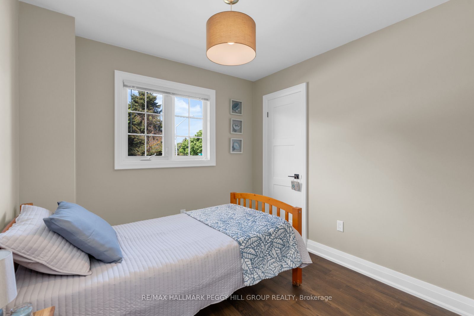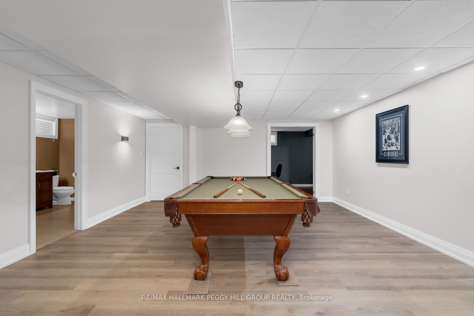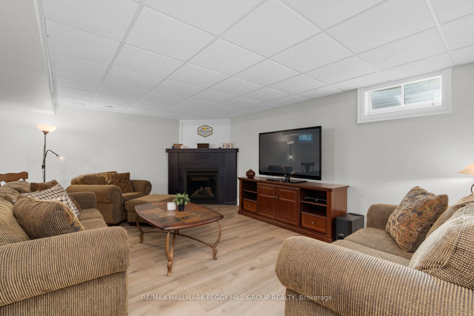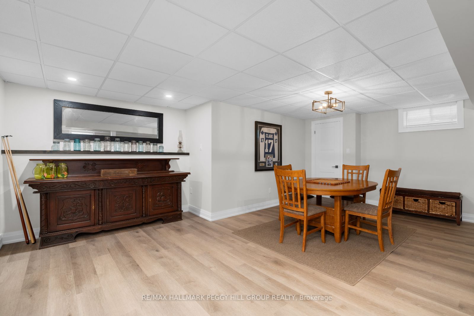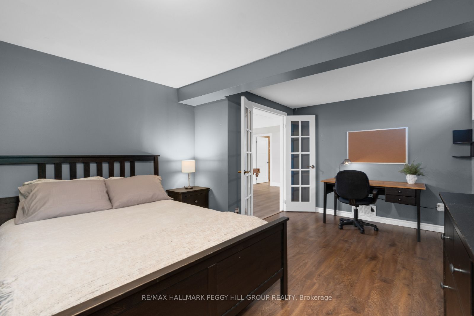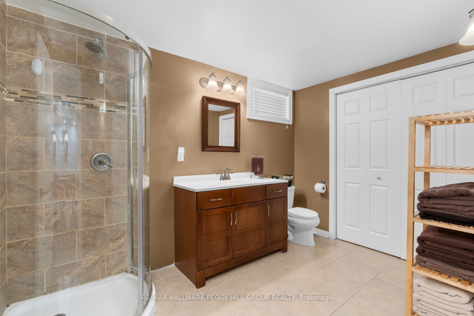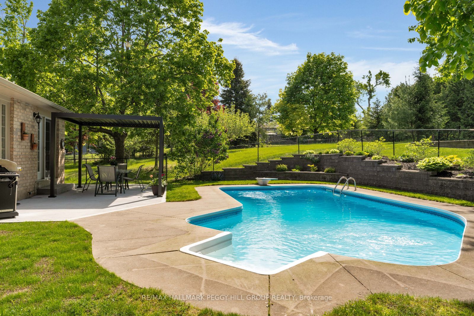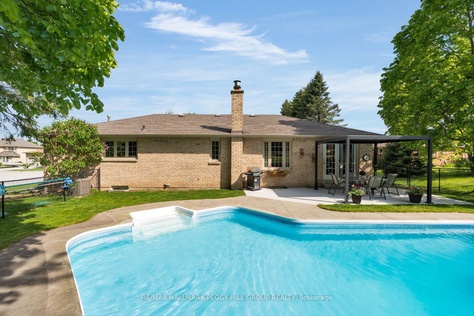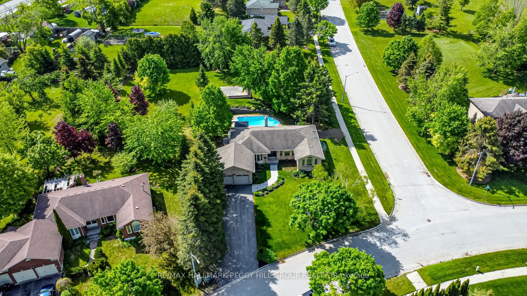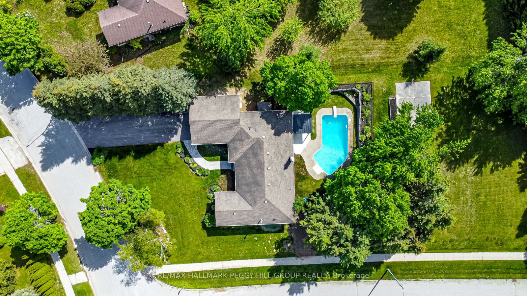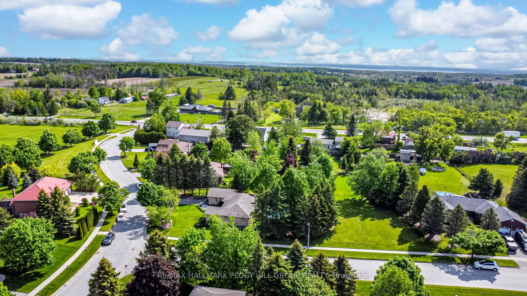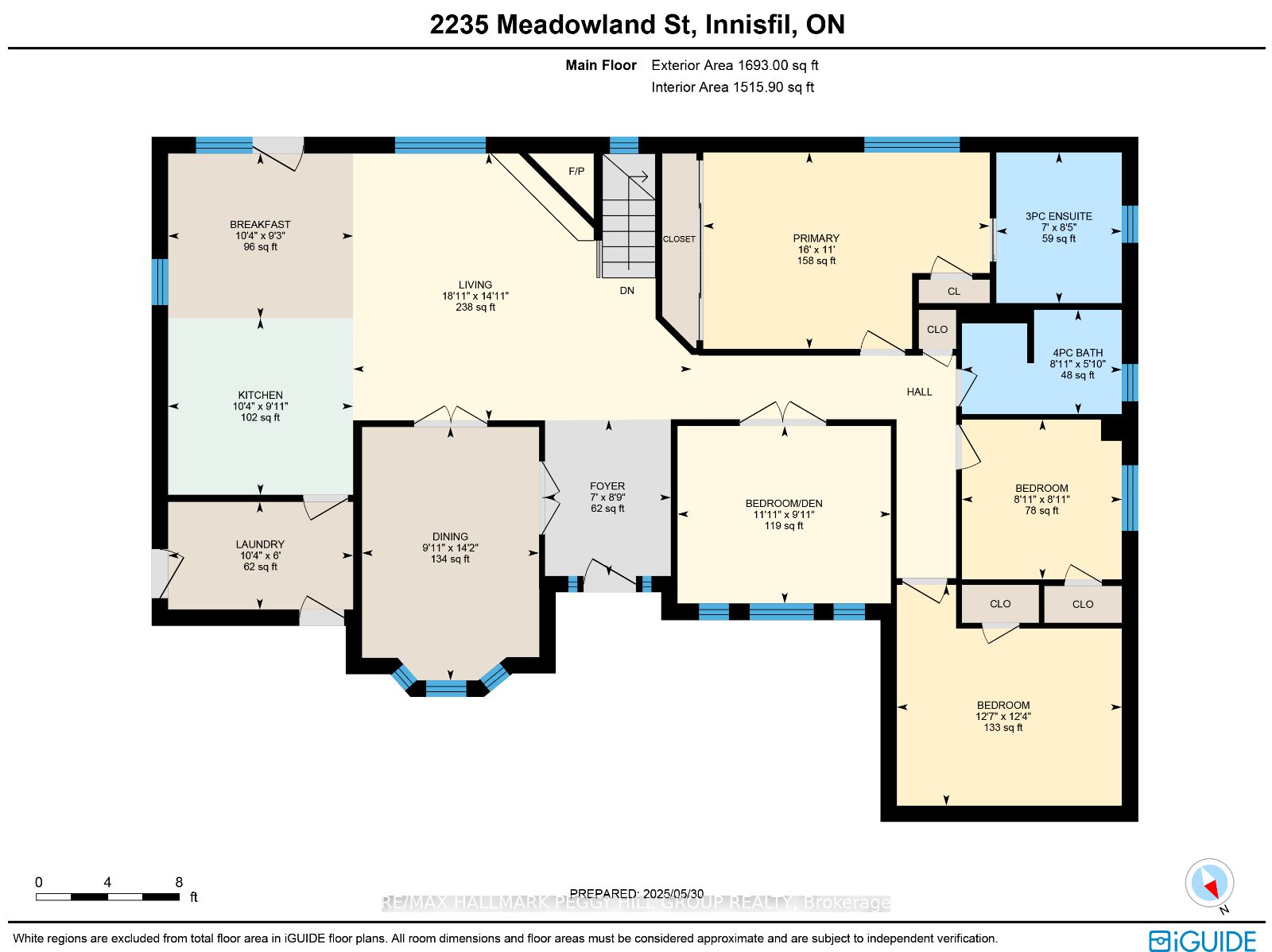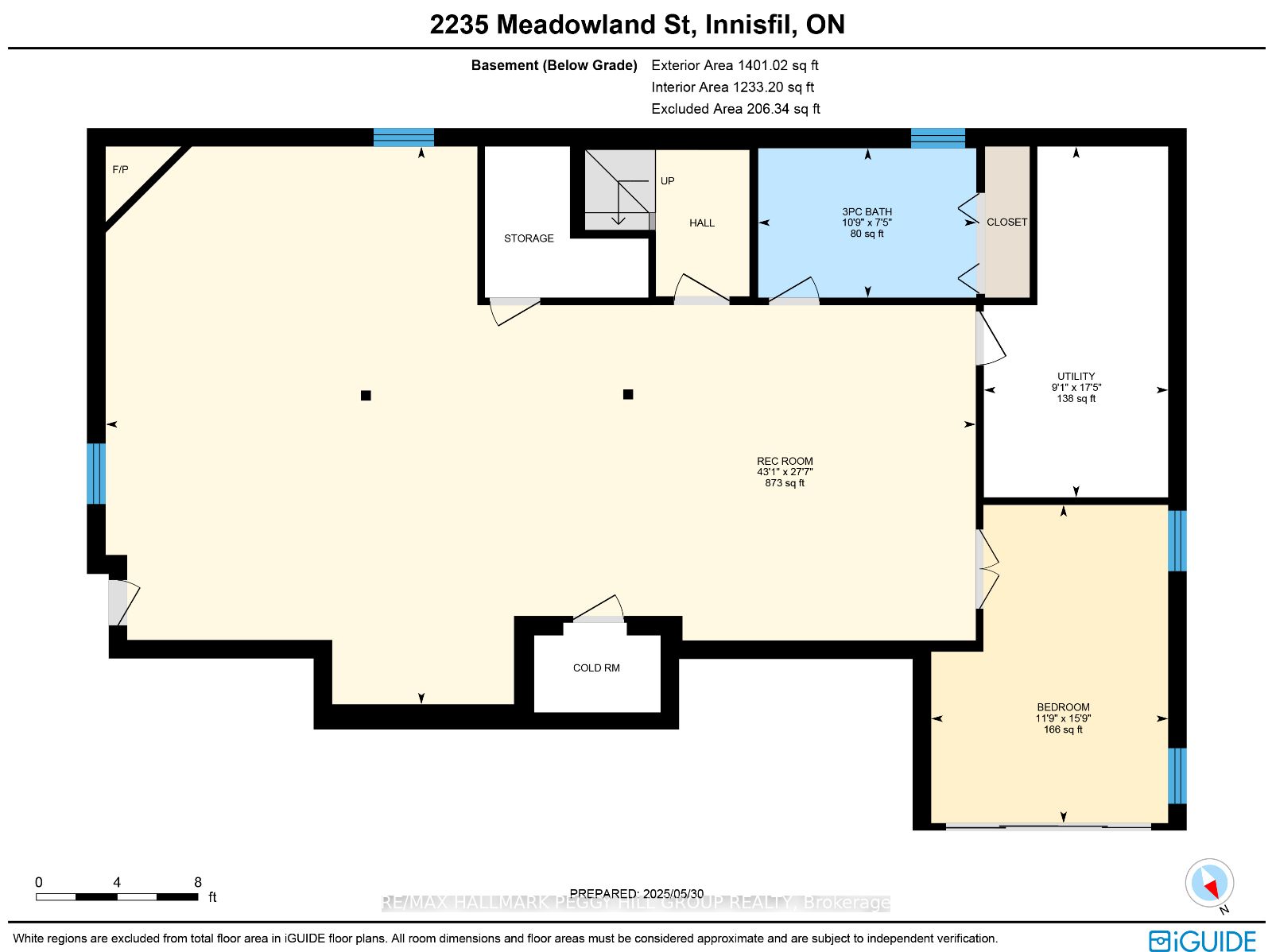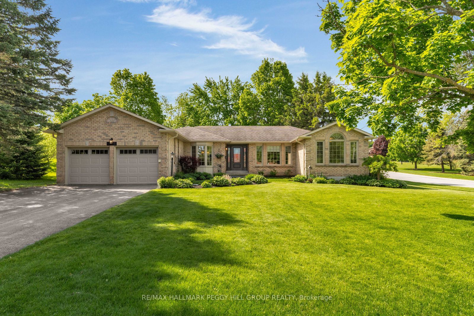
$1,290,000
Est. Payment
$4,927/mo*
*Based on 20% down, 4% interest, 30-year term
Listed by RE/MAX HALLMARK PEGGY HILL GROUP REALTY
Detached•MLS #N12189382•New
Price comparison with similar homes in Innisfil
Compared to 17 similar homes
-14.9% Lower↓
Market Avg. of (17 similar homes)
$1,515,507
Note * Price comparison is based on the similar properties listed in the area and may not be accurate. Consult licences real estate agent for accurate comparison
Room Details
| Room | Features | Level |
|---|---|---|
Kitchen 3.02 × 3.15 m | Open Concept | Main |
Dining Room 4.32 × 3.02 m | Bay Window | Main |
Living Room 4.55 × 5.77 m | Fireplace | Main |
Bedroom 4 3.02 × 3.63 m | French Doors | Main |
Primary Bedroom 3.35 × 4.88 m | 3 Pc EnsuiteDouble Closet | Main |
Bedroom 2 2.72 × 2.72 m | Main |
Client Remarks
CORNER LOT STUNNER WITH A POOL, FINISHED BASEMENT, & PRIME LOCATION! Tucked into the peaceful and family-friendly Churchill neighbourhood, this beautifully upgraded home sits on a sprawling corner lot surrounded by mature trees and manicured landscaping, just minutes from Lake Simcoe's waterfront, local beaches, downtown Innisfil, and major commuter routes. The backyard is a true highlight, offering an inground chlorine pool, sunny patio, and an electrical hookup for a hot tub. A private basketball court adds even more outdoor fun, ideal for recreation, fitness & family time. The oversized double garage features interior access and the wide driveway offers ample parking to accommodate multiple vehicles and guests with ease. Step inside to a bright open-concept layout featuring an updated kitchen, a sunlit breakfast area with a walkout to the patio, and a welcoming living room with a gas fireplace. Four spacious bedrooms and two full bathrooms complete the main level, including a primary bedroom boasting a stylishly renovated ensuite with a sleek glass shower and elegant tiling. The main floor laundry room adds everyday convenience with a walkout, garage access, and a handy laundry sink. The finished lower level adds incredible flexibility with a large rec room space, fifth bedroom, full bath, and ample storage. With newer hardwood flooring throughout, upgraded trim, refreshed eavestroughs and soffits, a newly updated driveway, and newer front and garage doors, this is a standout property in a location where opportunities are few and far between. Don't miss your chance to own this move-in ready #HomeToStay that delivers space, effortless style, and unbeatable outdoor living in one of Innisfil's most desirable pockets!
About This Property
2235 Meadowland Street, Innisfil, L0L 1K0
Home Overview
Basic Information
Walk around the neighborhood
2235 Meadowland Street, Innisfil, L0L 1K0
Shally Shi
Sales Representative, Dolphin Realty Inc
English, Mandarin
Residential ResaleProperty ManagementPre Construction
Mortgage Information
Estimated Payment
$0 Principal and Interest
 Walk Score for 2235 Meadowland Street
Walk Score for 2235 Meadowland Street

Book a Showing
Tour this home with Shally
Frequently Asked Questions
Can't find what you're looking for? Contact our support team for more information.
See the Latest Listings by Cities
1500+ home for sale in Ontario

Looking for Your Perfect Home?
Let us help you find the perfect home that matches your lifestyle
