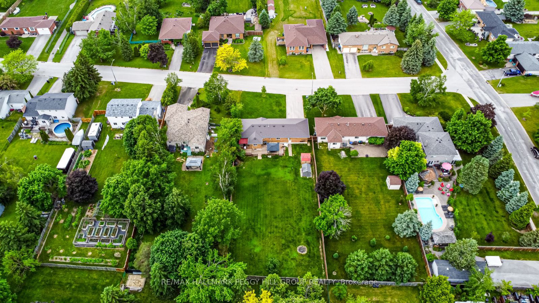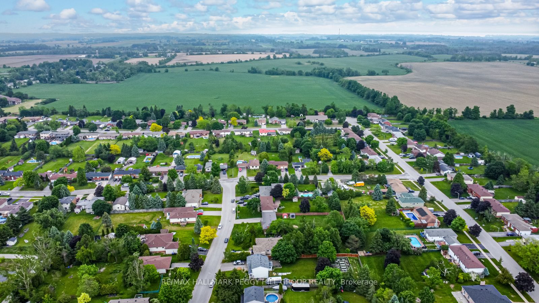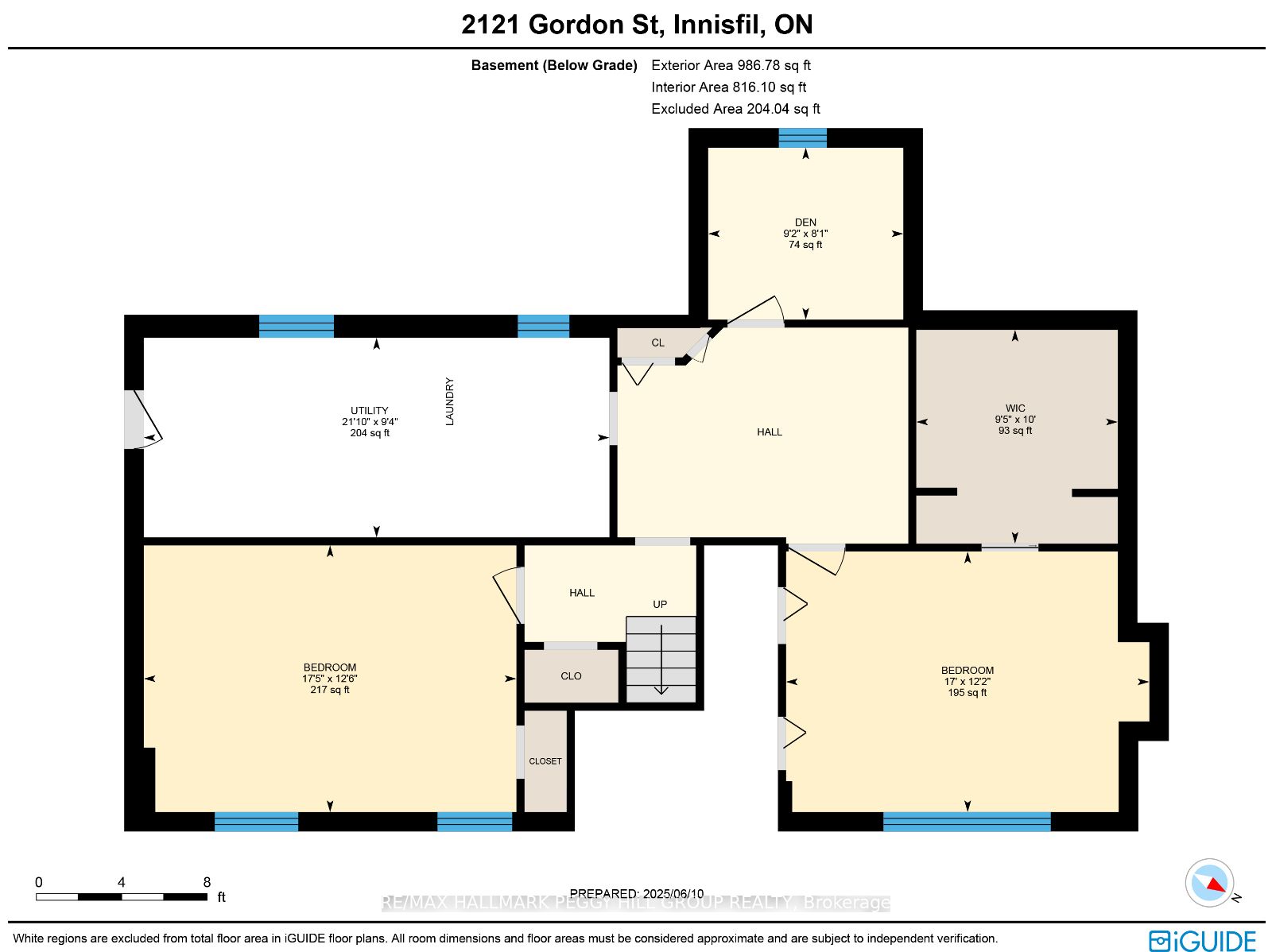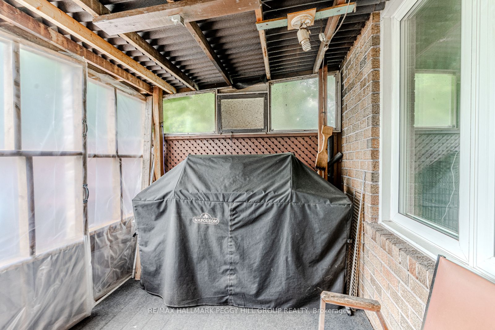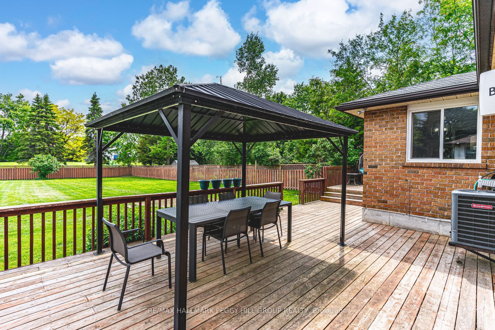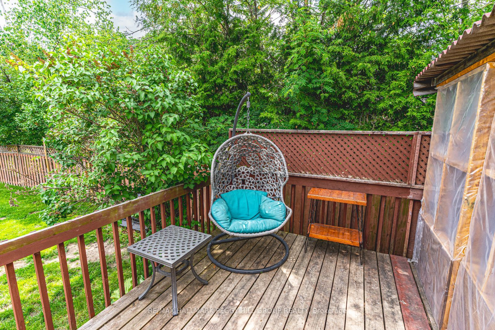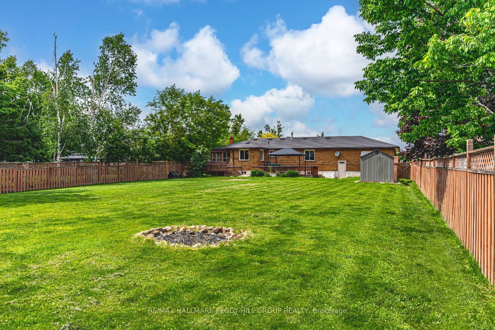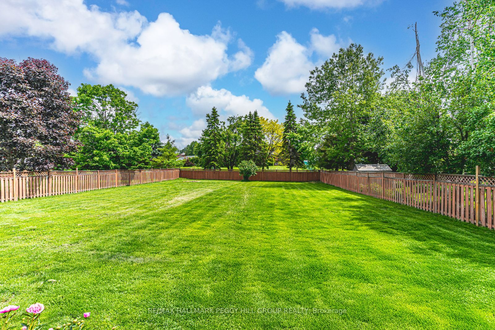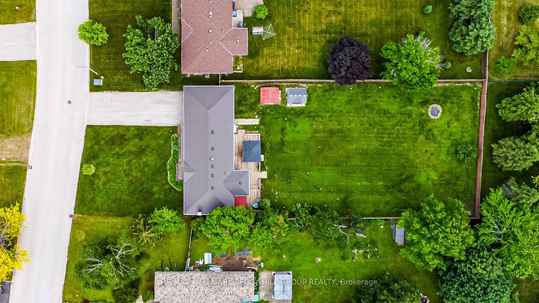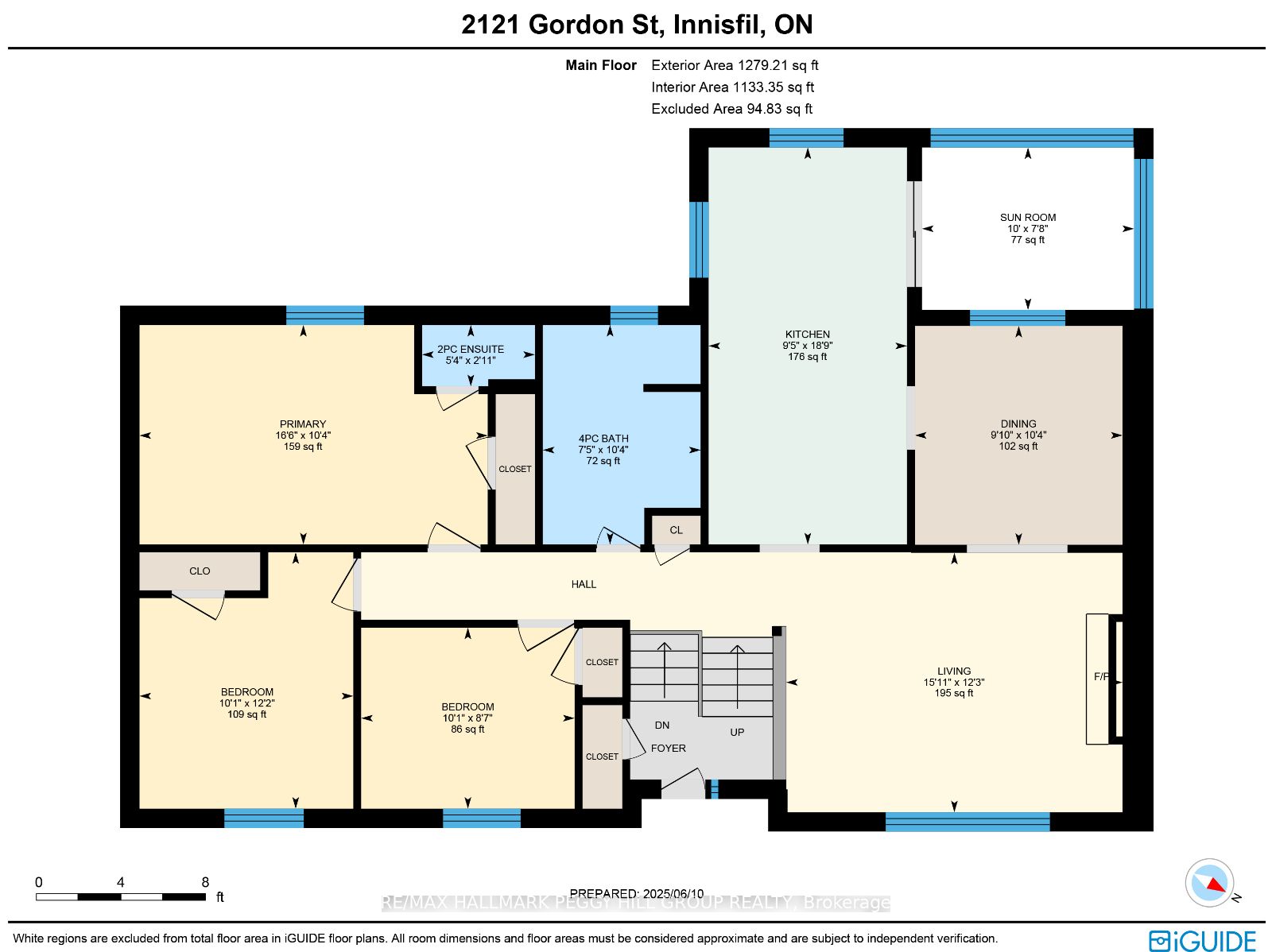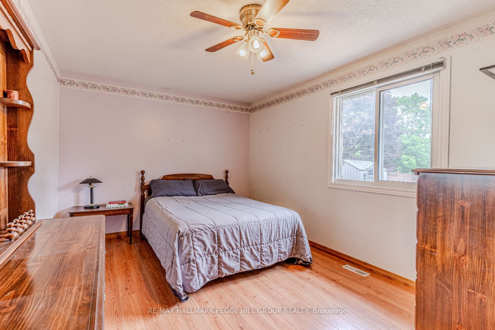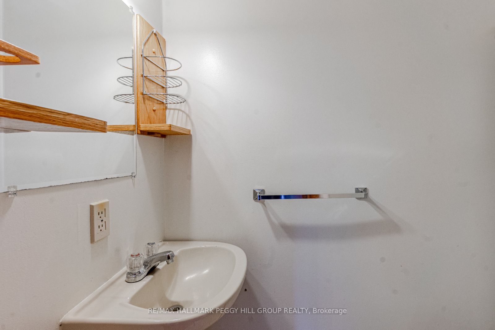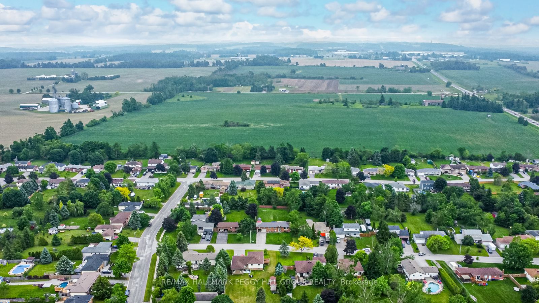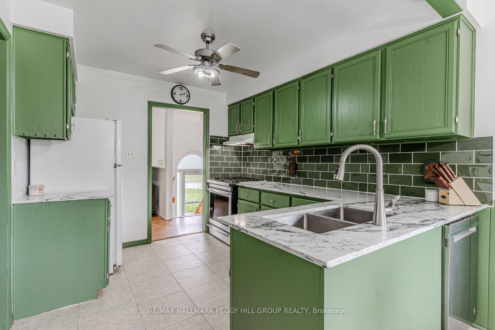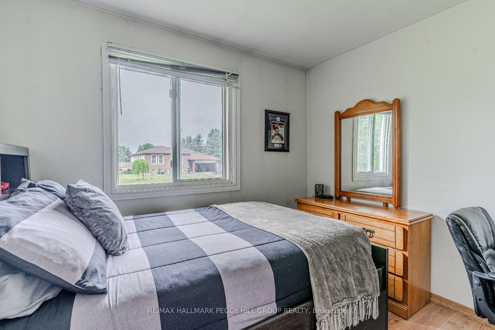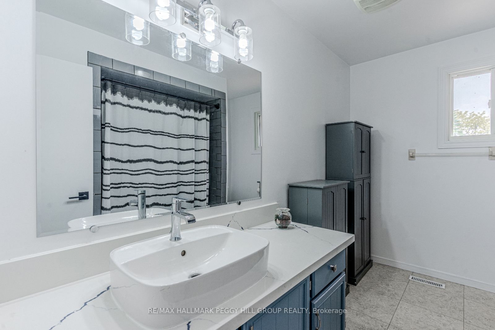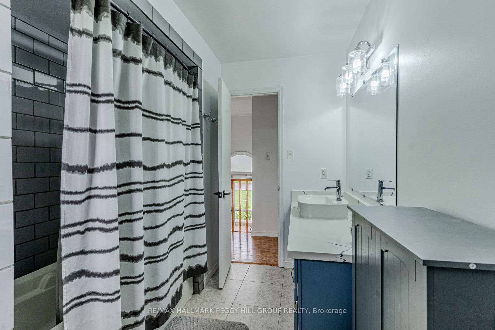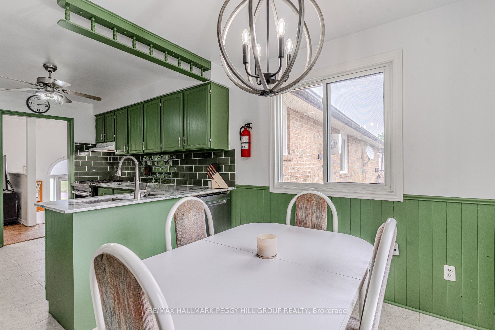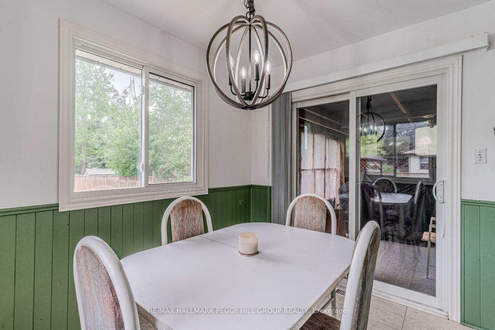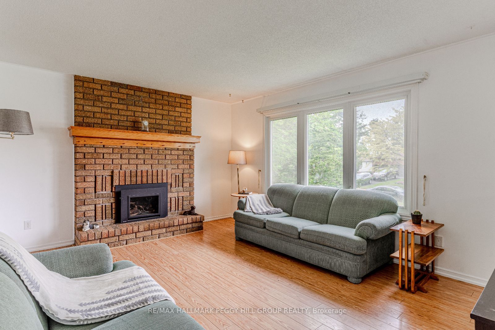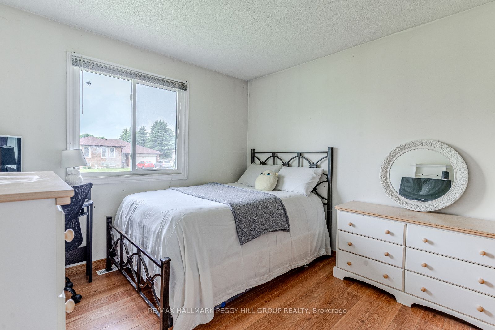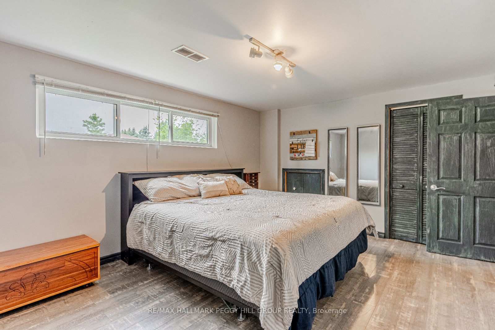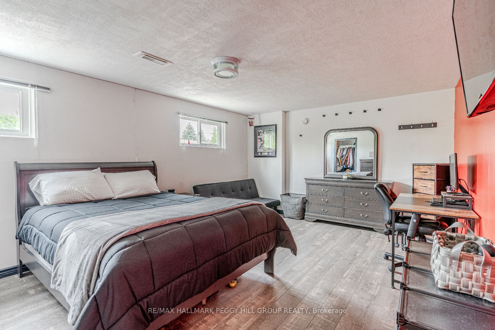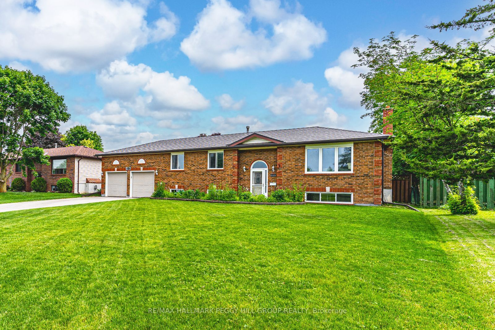
$885,000
Est. Payment
$3,380/mo*
*Based on 20% down, 4% interest, 30-year term
Listed by RE/MAX HALLMARK PEGGY HILL GROUP REALTY
Detached•MLS #N12215838•New
Price comparison with similar homes in Innisfil
Compared to 9 similar homes
0.7% Higher↑
Market Avg. of (9 similar homes)
$878,707
Note * Price comparison is based on the similar properties listed in the area and may not be accurate. Consult licences real estate agent for accurate comparison
Room Details
| Room | Features | Level |
|---|---|---|
Kitchen 5.72 × 2.87 m | Main | |
Dining Room 3.15 × 3 m | Main | |
Living Room 3.73 × 4.85 m | Main | |
Primary Bedroom 3.15 × 5.03 m | 2 Pc Ensuite | Main |
Bedroom 2 3.71 × 3.07 m | Main | |
Bedroom 3 2.62 × 3.07 m | Main |
Client Remarks
MOVE-IN READY RAISED BUNGALOW ON A 78 X 208 FT LOT WITH A BACKYARD THAT GOES BIG! Big lot. Bigger lifestyle. This all-brick raised bungalow in Stroud serves up serious space on a massive 78 x 208 ft lot in an established, tree-lined neighbourhood. Set back from the road with lush grass, tidy landscaping, and excellent curb appeal, its within walking distance to the school, arena, parks, restaurants, church, and Beer Store. Just 5 minutes to groceries and daily essentials, and less than 10 to Alcona, Barrie, and the GO Station. The double-wide driveway accommodates 6+ cars, with no sidewalk to impede access, and leads to an attached double garage featuring an inside entry and two remote openers. The fully fenced backyard is designed for good times, featuring two sheds, a fire pit area, ample green space for kids or pets, and a large multi-tiered deck with a hard-top gazebo. Inside, youll find a bright, practical layout with laminate floors throughout, a spacious front living room, and an updated eat-in kitchen with quartz counters, subway tile backsplash, recently painted cabinetry, tile flooring, a stainless steel sink with pull-down faucet, and a walkout to a sunroom. There are three bedrooms on the main floor, including a primary with a 2-piece ensuite, plus a finished basement with a separate entry through the garage and two additional rooms with large above-grade windows. The Generac generator is wired into the home to keep everything running if the power goes out - perfect for working from home, riding out storms, or maintaining steady power without interruption while the durable metal roof adds even more peace of mind. This isnt just another listing: its your chance to create something unforgettable!
About This Property
2121 Gordon Street, Innisfil, L9S 1C5
Home Overview
Basic Information
Walk around the neighborhood
2121 Gordon Street, Innisfil, L9S 1C5
Shally Shi
Sales Representative, Dolphin Realty Inc
English, Mandarin
Residential ResaleProperty ManagementPre Construction
Mortgage Information
Estimated Payment
$0 Principal and Interest
 Walk Score for 2121 Gordon Street
Walk Score for 2121 Gordon Street

Book a Showing
Tour this home with Shally
Frequently Asked Questions
Can't find what you're looking for? Contact our support team for more information.
See the Latest Listings by Cities
1500+ home for sale in Ontario

Looking for Your Perfect Home?
Let us help you find the perfect home that matches your lifestyle
