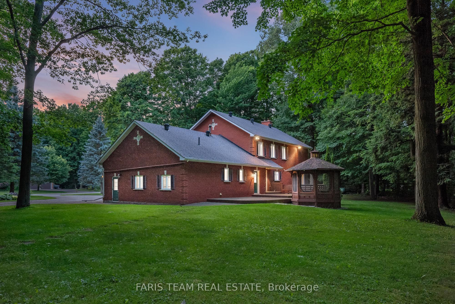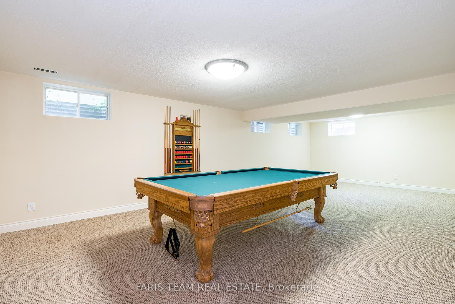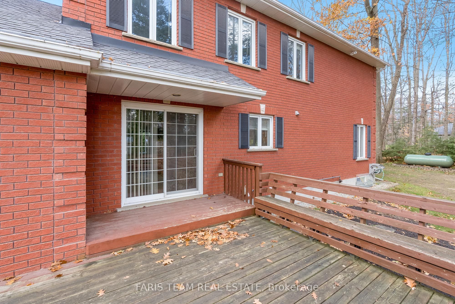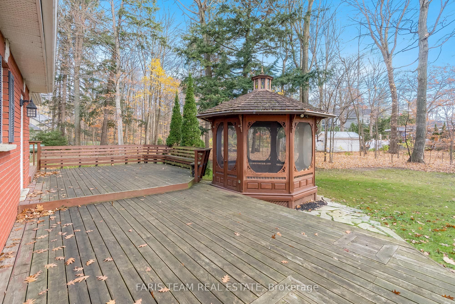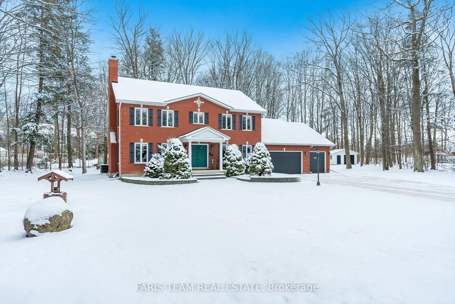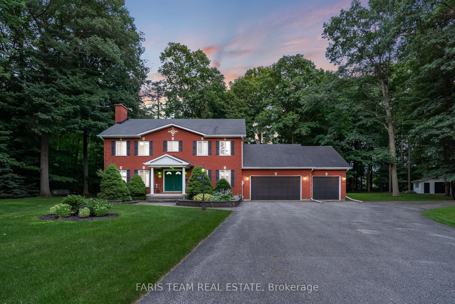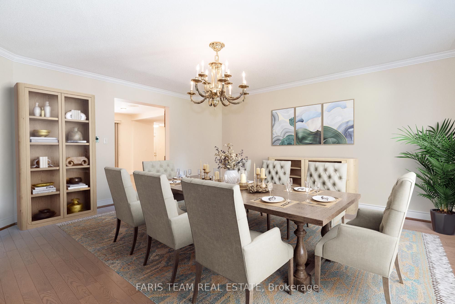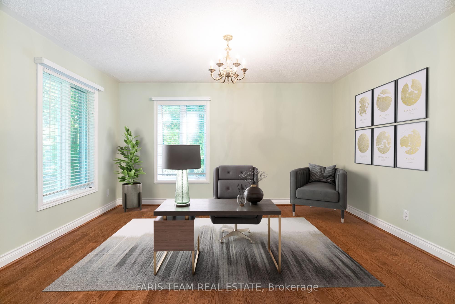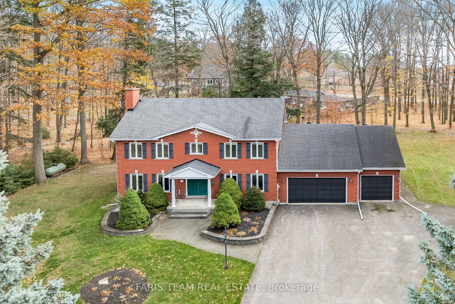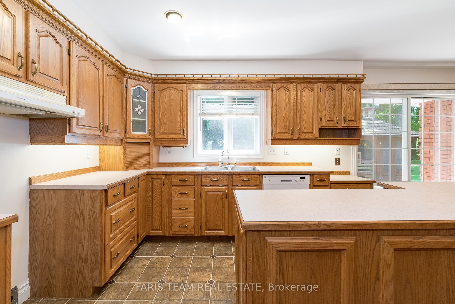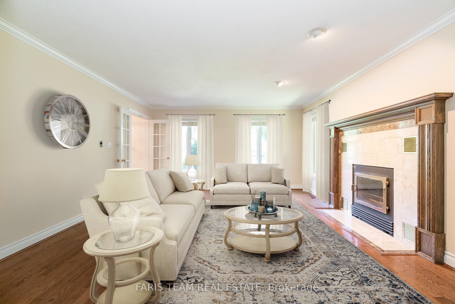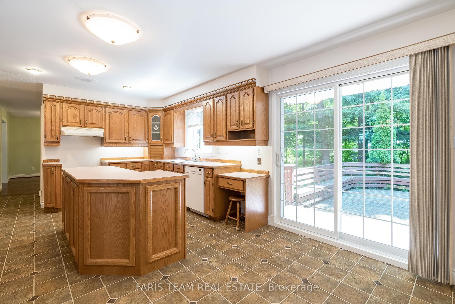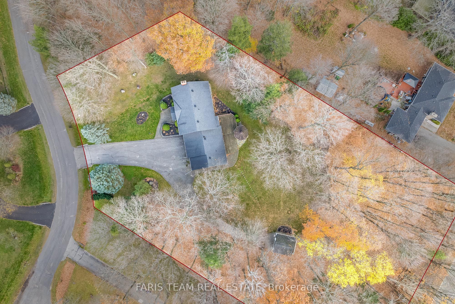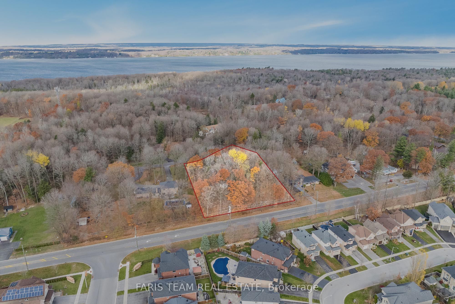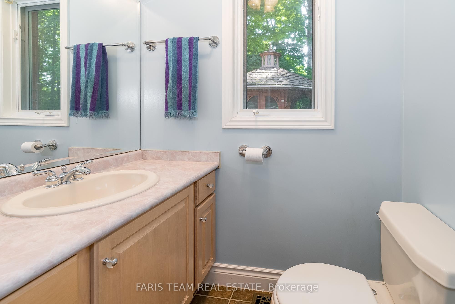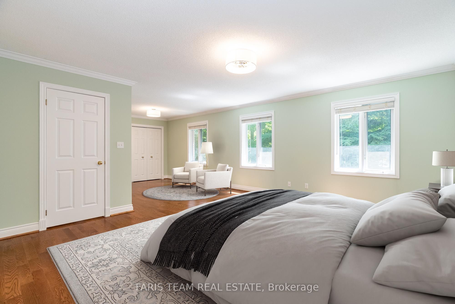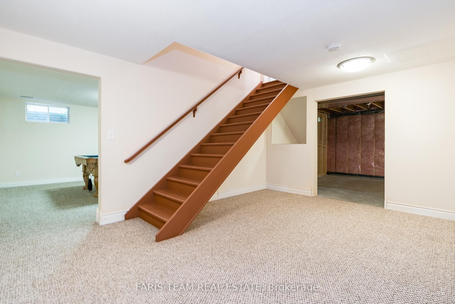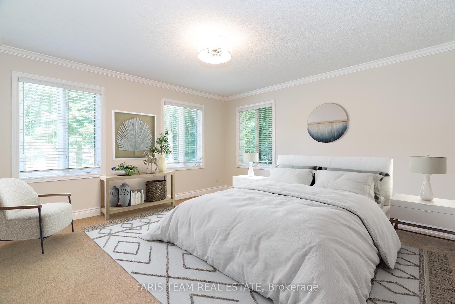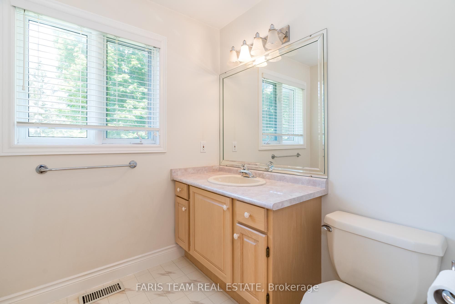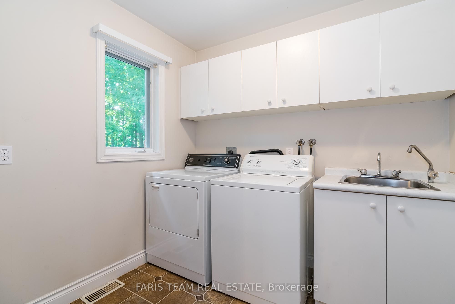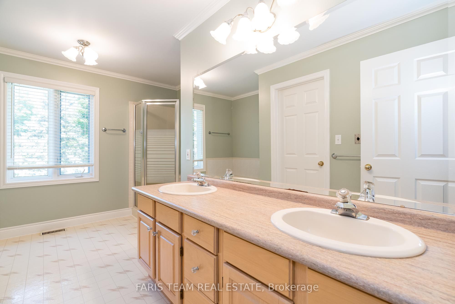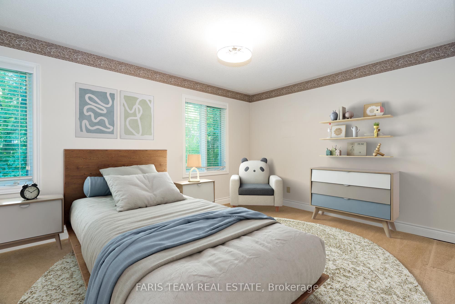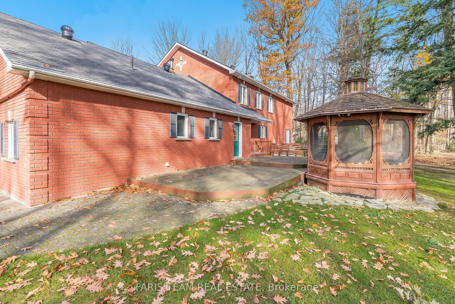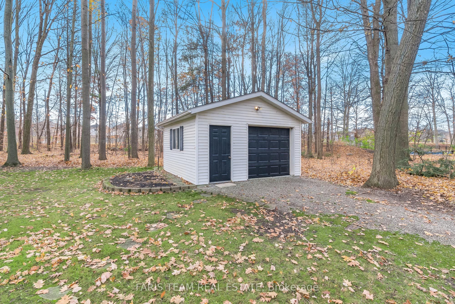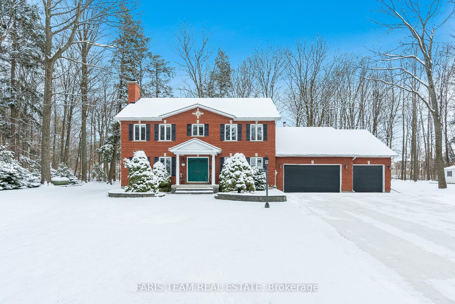
$1,699,900
Est. Payment
$6,492/mo*
*Based on 20% down, 4% interest, 30-year term
Listed by FARIS TEAM REAL ESTATE
Detached•MLS #N11959707•New
Price comparison with similar homes in Innisfil
Compared to 27 similar homes
17.5% Higher↑
Market Avg. of (27 similar homes)
$1,446,803
Note * Price comparison is based on the similar properties listed in the area and may not be accurate. Consult licences real estate agent for accurate comparison
Room Details
| Room | Features | Level |
|---|---|---|
Kitchen 6.31 × 4.45 m | Eat-in KitchenVinyl FloorW/O To Yard | Main |
Dining Room 4.94 × 4.47 m | Hardwood FloorFrench DoorsCrown Moulding | Main |
Primary Bedroom 8.07 × 5.16 m | 5 Pc EnsuiteHardwood FloorWalk-In Closet(s) | Second |
Bedroom 4.94 × 4.6 m | ClosetWindowCrown Moulding | Second |
Bedroom 4.94 × 3.39 m | ClosetLarge Window | Second |
Client Remarks
Top 5 Reasons You Will Love This Home: 1) Nestled on a stunning 1.3-acre lot surrounded by towering mature trees, this eye-catching 2-storey brick home offers a three car garage and ample space for outdoor living, including the potential for a refreshing pool, an expansive back deck, and a detached workshop equipped with hydro, perfect for projects or extra storage 2) Step inside to a meticulously maintained interior featuring an eat-in kitchen with a seamless walkout to the deck, a cozy family room complete with a gas fireplace, a versatile den for additional living space, and a convenient main-level laundry room 3) Designed with family living in mind, this home boasts three spacious bedrooms, with the option to convert into four, including a serene primary bedroom retreat with its own ensuite for added luxury and comfort 4) Fully finished walk-up basement featuring a separate entrance adding extra living space with a versatile recreation room, ideal for a home theatre, gym, a place to unwind, or an in-law suite, providing endless possibilities for you and your family 5) Ideally located close to Barrie's amenities and shopping, this home offers everyday convenience while its proximity to major roads ensures easy commuting and travel. 3,785 fin.sq.ft.Age 33. Visit our website for more detailed information. *Please note some images have been virtually staged to show the potential of the home.
About This Property
2087 Wilkinson Street, Innisfil, L9S 1X3
Home Overview
Basic Information
Walk around the neighborhood
2087 Wilkinson Street, Innisfil, L9S 1X3
Shally Shi
Sales Representative, Dolphin Realty Inc
English, Mandarin
Residential ResaleProperty ManagementPre Construction
Mortgage Information
Estimated Payment
$0 Principal and Interest
 Walk Score for 2087 Wilkinson Street
Walk Score for 2087 Wilkinson Street

Book a Showing
Tour this home with Shally
Frequently Asked Questions
Can't find what you're looking for? Contact our support team for more information.
See the Latest Listings by Cities
1500+ home for sale in Ontario

Looking for Your Perfect Home?
Let us help you find the perfect home that matches your lifestyle
