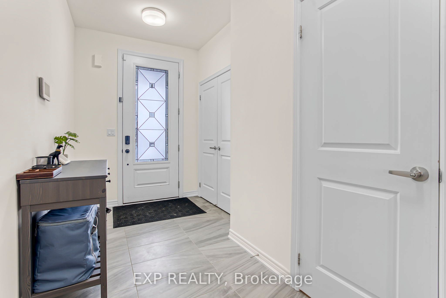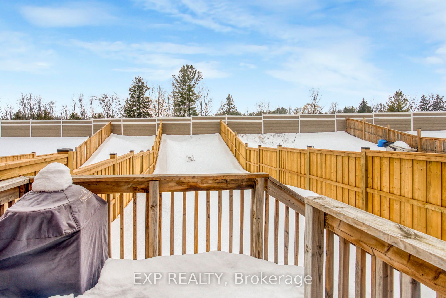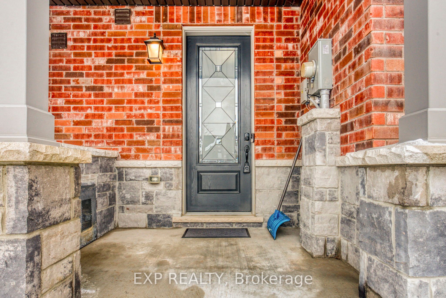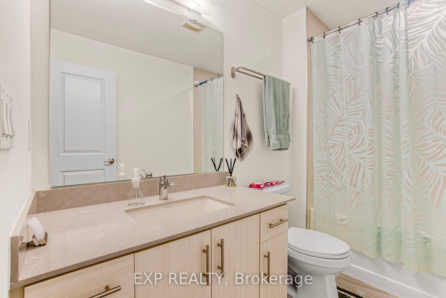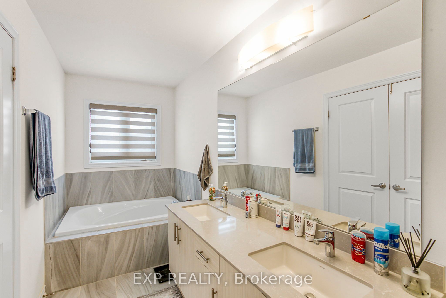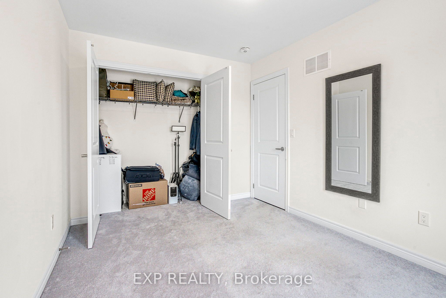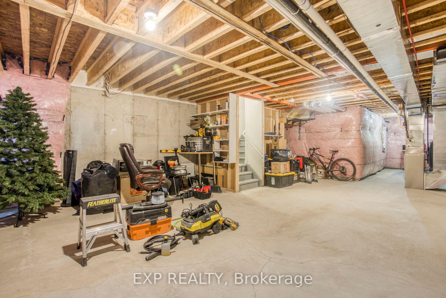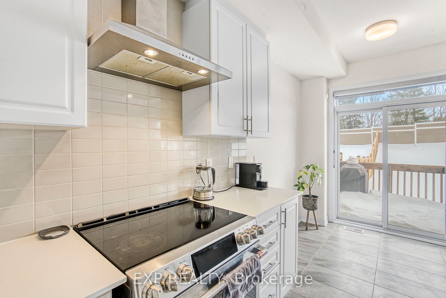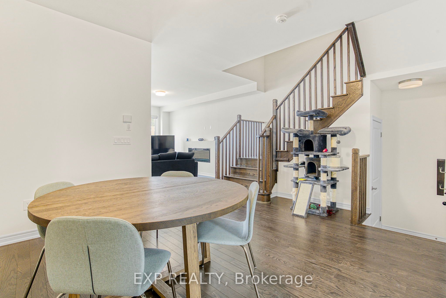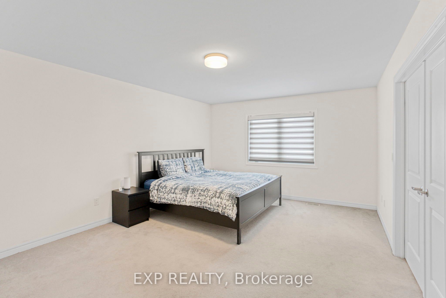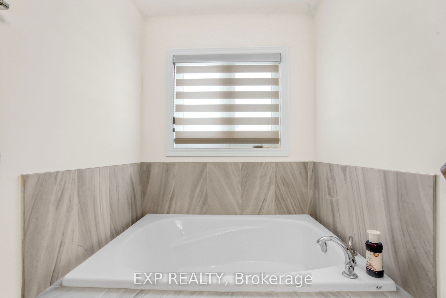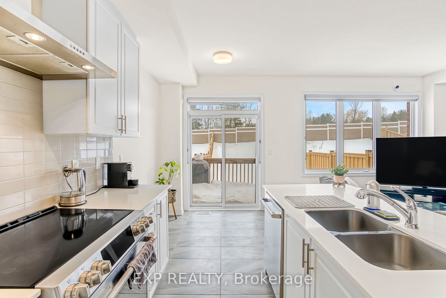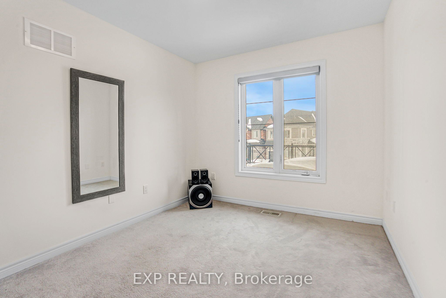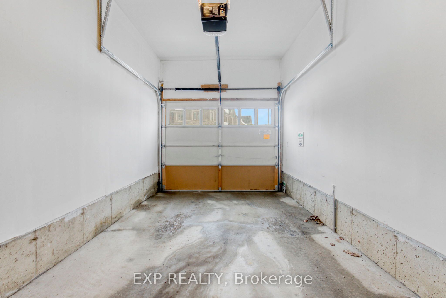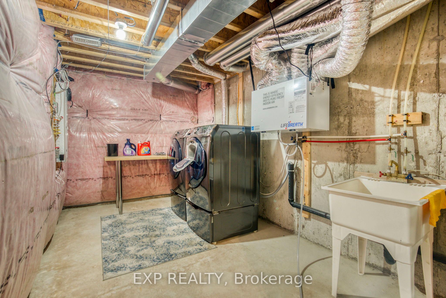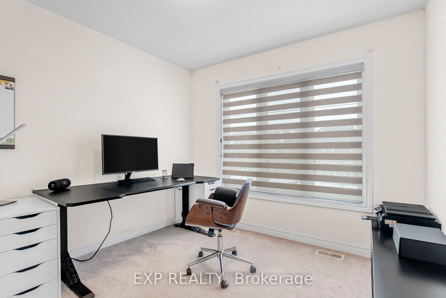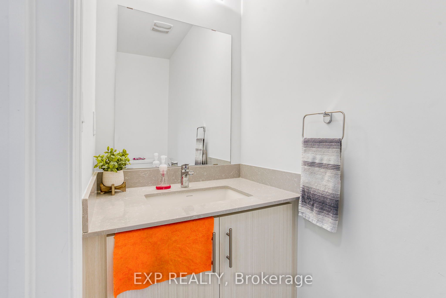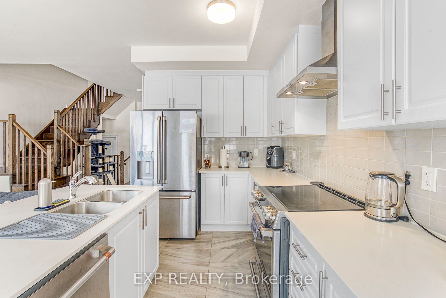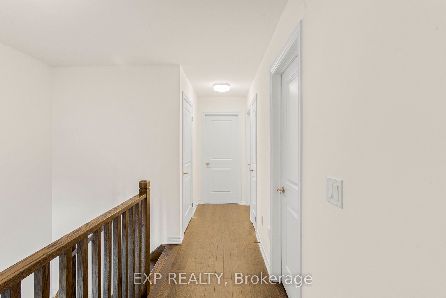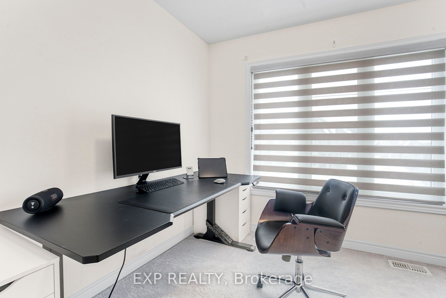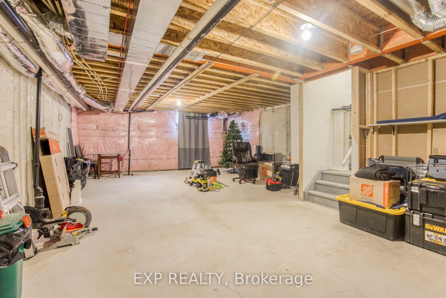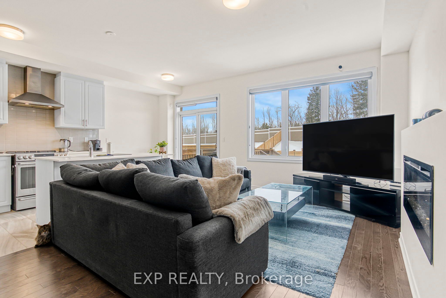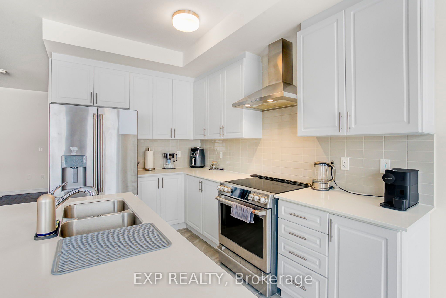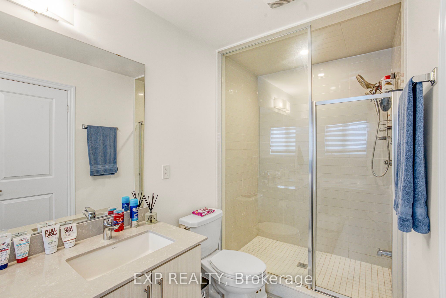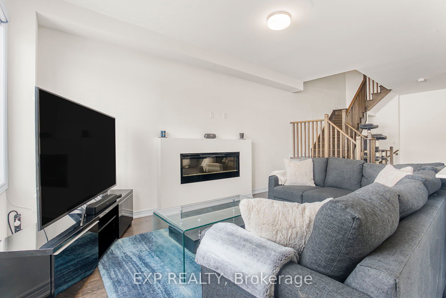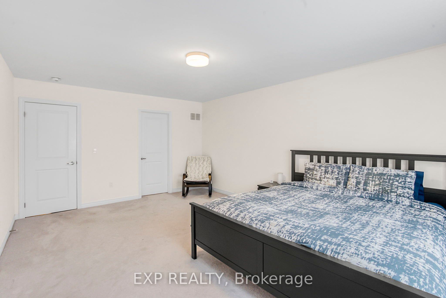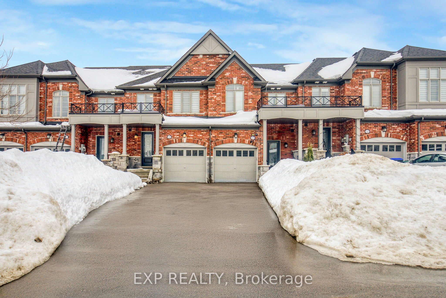
$749,999
Est. Payment
$2,864/mo*
*Based on 20% down, 4% interest, 30-year term
Listed by EXP REALTY
Att/Row/Townhouse•MLS #N12050306•New
Price comparison with similar homes in Innisfil
Compared to 12 similar homes
-5.2% Lower↓
Market Avg. of (12 similar homes)
$791,432
Note * Price comparison is based on the similar properties listed in the area and may not be accurate. Consult licences real estate agent for accurate comparison
Room Details
| Room | Features | Level |
|---|---|---|
Kitchen 5.41 × 2.4 m | Open ConceptQuartz CounterStainless Steel Appl | Main |
Dining Room 4.71 × 3.69 m | Open ConceptHardwood Floor | Main |
Living Room 5.48 × 3.35 m | Open ConceptHardwood FloorGas Fireplace | Main |
Primary Bedroom 5.43 × 3.91 m | Walk-In Closet(s)BroadloomEnsuite Bath | Second |
Bedroom 3.56 × 2.74 m | Large WindowBroadloomCloset | Second |
Bedroom 3.14 × 2.86 m | Large WindowBroadloomCloset | Second |
Client Remarks
Welcome to your dream townhouse, where every detail is crafted for comfort and style. Constructed recently, this home features modern 9' ceilings and durable, easy-care flooring that flows seamlessly throughout the main level. The heart of the home is a stunning open-concept kitchen, complete with quartz countertops, a spacious island for gathering and gourmet preparation, and equipped with state-of-the-art Caf GE stainless-steel appliances. Retreat upstairs to the luxurious master suite, where a spa-like ensuite awaits with a quartz-topped vanity, a deep soaker tub, and a standalone shower for ultimate relaxation. Direct access to the garage from the house for added convenience. The expansive, bright basement offers endless potential with large windows and high ceilings, ready for your personal touch. Situated in a sought-after neighbourhood, this townhouse boasts a spacious backyard that promises privacy and tranquility, with no neighbours behind, making it a perfect sanctuary for both lively social gatherings and peaceful moments alone.
About This Property
1954 Mcneil Street, Innisfil, L9S 0N7
Home Overview
Basic Information
Walk around the neighborhood
1954 Mcneil Street, Innisfil, L9S 0N7
Shally Shi
Sales Representative, Dolphin Realty Inc
English, Mandarin
Residential ResaleProperty ManagementPre Construction
Mortgage Information
Estimated Payment
$0 Principal and Interest
 Walk Score for 1954 Mcneil Street
Walk Score for 1954 Mcneil Street

Book a Showing
Tour this home with Shally
Frequently Asked Questions
Can't find what you're looking for? Contact our support team for more information.
Check out 100+ listings near this property. Listings updated daily
See the Latest Listings by Cities
1500+ home for sale in Ontario

Looking for Your Perfect Home?
Let us help you find the perfect home that matches your lifestyle
