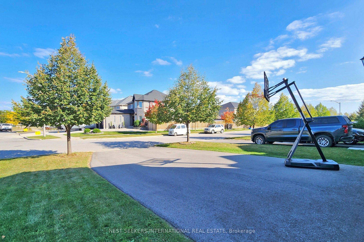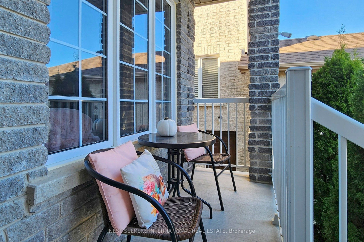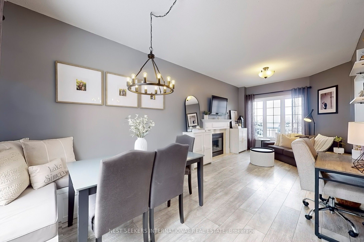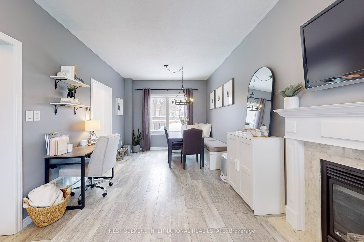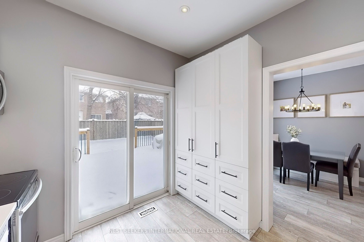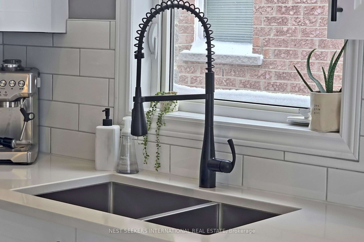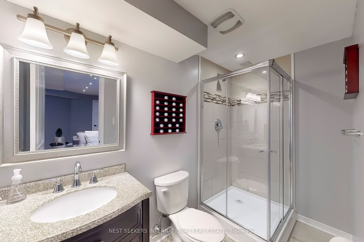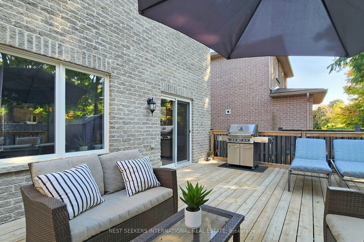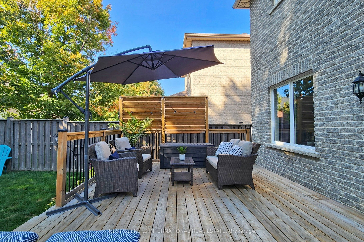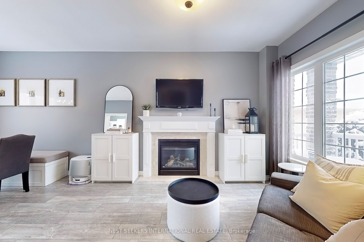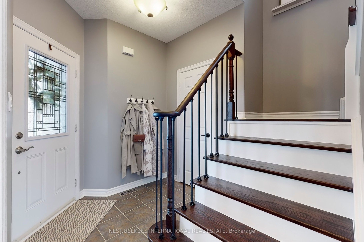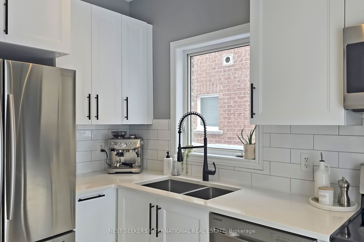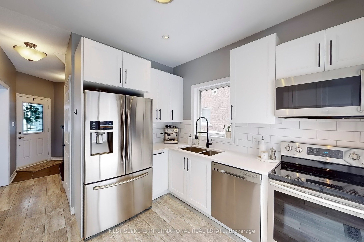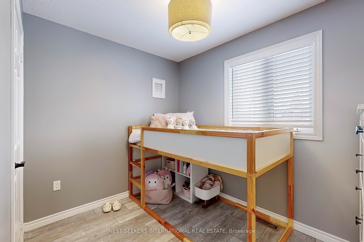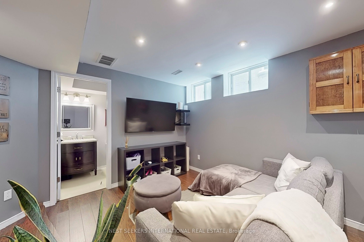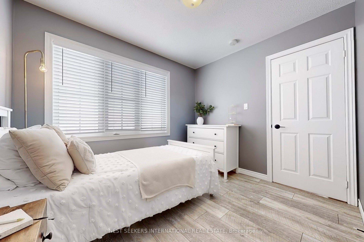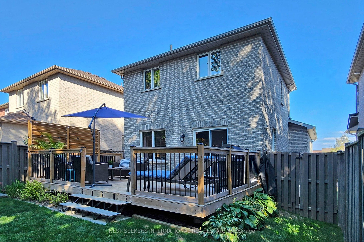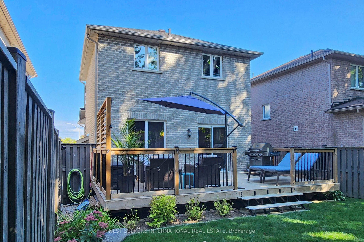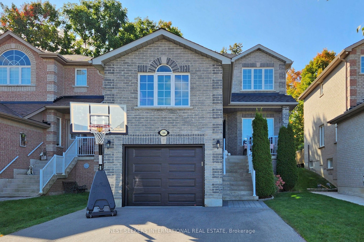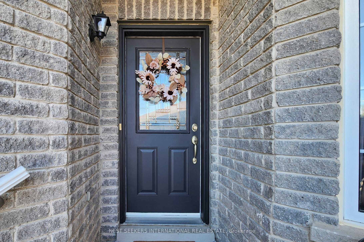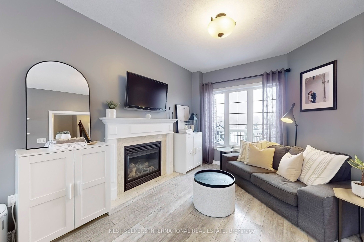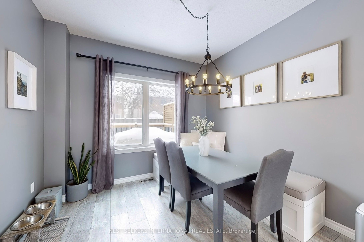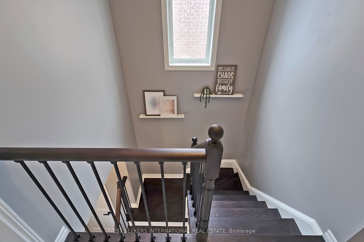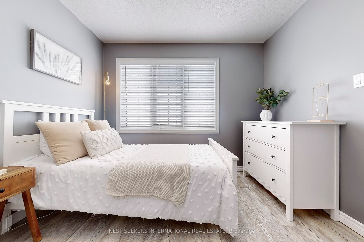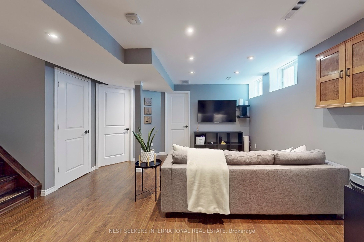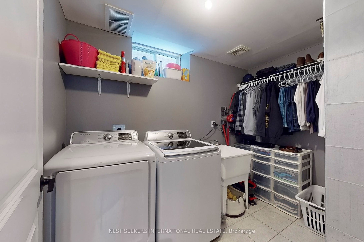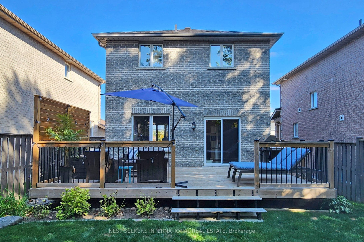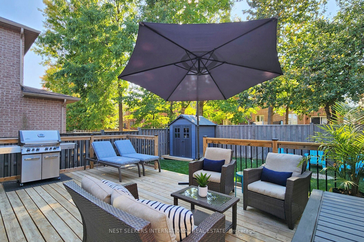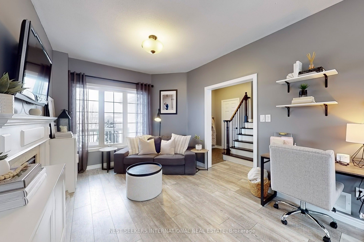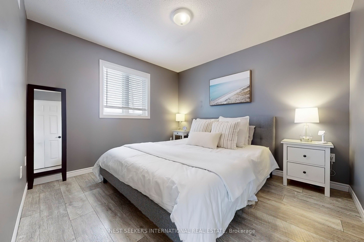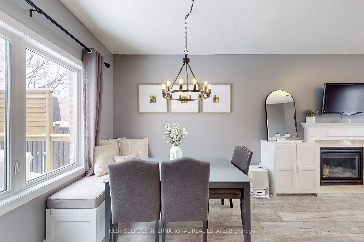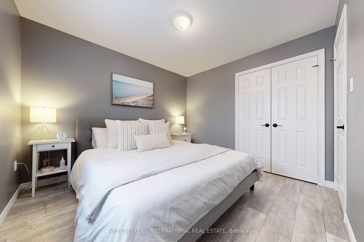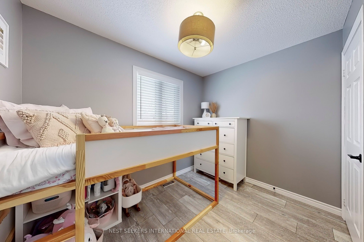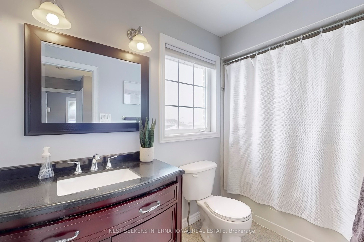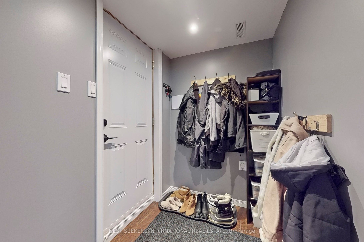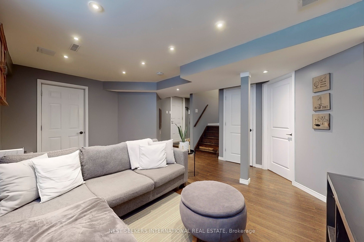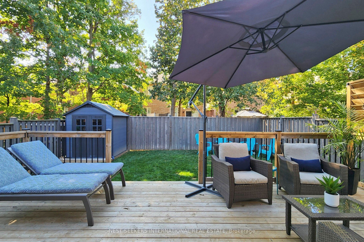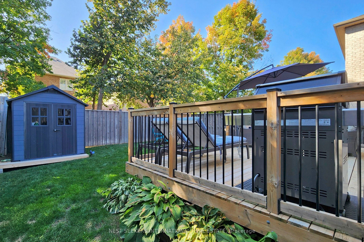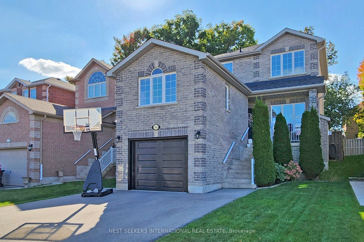
$750,000
Est. Payment
$2,864/mo*
*Based on 20% down, 4% interest, 30-year term
Listed by NEST SEEKERS INTERNATIONAL REAL ESTATE
Detached•MLS #N12023538•Price Change
Price comparison with similar homes in Innisfil
Compared to 21 similar homes
-53.3% Lower↓
Market Avg. of (21 similar homes)
$1,607,286
Note * Price comparison is based on the similar properties listed in the area and may not be accurate. Consult licences real estate agent for accurate comparison
Room Details
| Room | Features | Level |
|---|---|---|
Living Room 15 × 10.2 m | Main | |
Dining Room 7 × 10.2 m | Main | |
Kitchen 9.6 × 9.1 m | Main | |
Primary Bedroom 10.2 × 12 m | Second | |
Bedroom 2 10.2 × 7.8 m | Second | |
Bedroom 3 9.8 × 7.8 m | Second |
Client Remarks
This elegant, fully detached brick home is nestled in a family-friendly neighbourhood, ideally located within walking distance of schools, local shops, beautiful parks and Lake Simcoe. Boasting an abundance of natural light, the home features expansive windows that flood the interior with warmth and brightness, accentuating the open and airy floor plan. The freshly renovated main floor (2023), showcases 9-foot ceilings and a welcoming gas fireplace in the living room. The modern kitchen is complete with sleek quartz countertops, pot lights, stainless steel appliances, and a full-wall pantry creating ample storage and functionality. Complete with three bedrooms, two full bathrooms, both featuring granite countertops, granite tile upstairs and porcelain tile in the second bathroom. The wide plank laminate flooring throughout the top two floors add durability and versatility (2023). The fully finished basement offers additional versatile living space, with a generously sized rec room perfect for family time and entertaining. Outside, the home adds additional living space with a large deck (2019) designed for the perfect space to relax and mature trees that provide both beauty and privacy. Shed installed in 2022. Plenty of storage in the cold room and loft in garage that can be finished for additional living space. This home represents a harmonious balance of modern comforts, practical design, and exceptional location, offering an ideal environment for Buyers seeking both functionality and style. AC - Fall 2016, Driveway Widened and Repaved 2021 (Parking for 4), Shingles Replaced 2021, Kitchen Replaced 2023, Floors Throughout Main & Upper 2023, Garage Loft Structurally Replaced 2022, Insulated Garage Door 2022. Central Vacuum (new hose and accessories 2016). A commuters dream! Its prime location offers both convenience and tranquility, just a 10-minute drive to Highway 400 and a mere 5 minutes to Yonge Street, with Barrie only 15 minutes away. 45 minutes from the city.
About This Property
1847 Swan Street, Innisfil, L9S 0B2
Home Overview
Basic Information
Walk around the neighborhood
1847 Swan Street, Innisfil, L9S 0B2
Shally Shi
Sales Representative, Dolphin Realty Inc
English, Mandarin
Residential ResaleProperty ManagementPre Construction
Mortgage Information
Estimated Payment
$0 Principal and Interest
 Walk Score for 1847 Swan Street
Walk Score for 1847 Swan Street

Book a Showing
Tour this home with Shally
Frequently Asked Questions
Can't find what you're looking for? Contact our support team for more information.
Check out 100+ listings near this property. Listings updated daily
See the Latest Listings by Cities
1500+ home for sale in Ontario

Looking for Your Perfect Home?
Let us help you find the perfect home that matches your lifestyle
