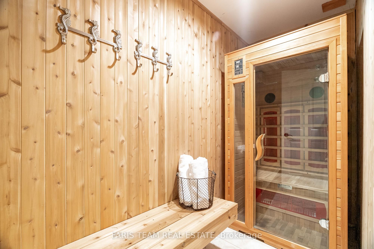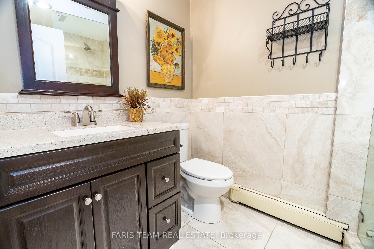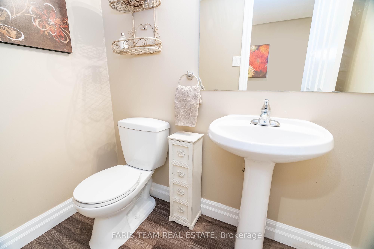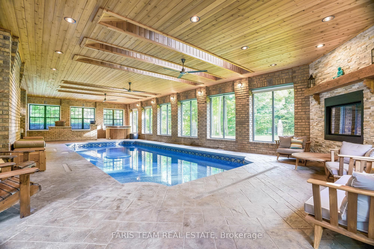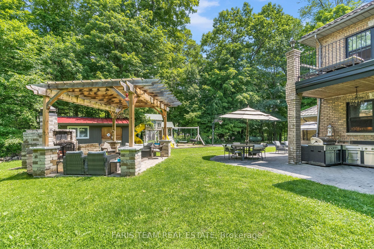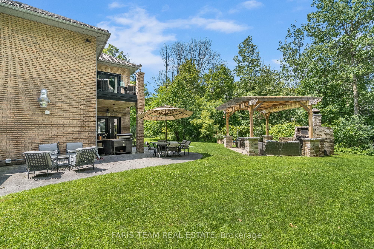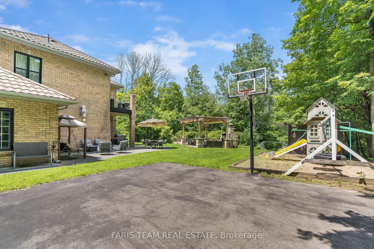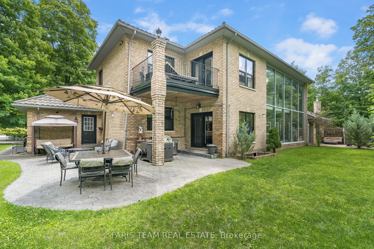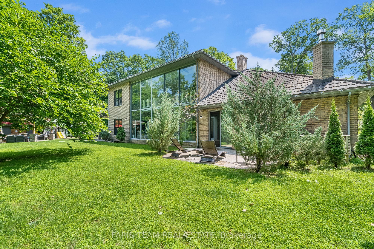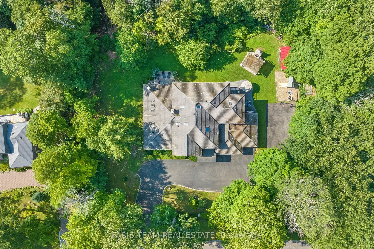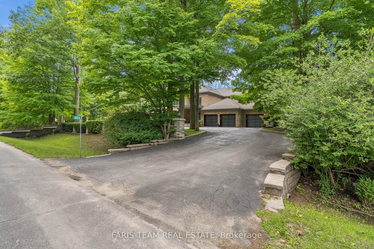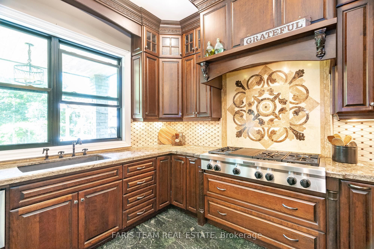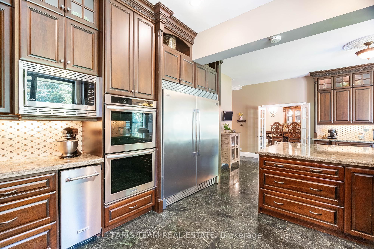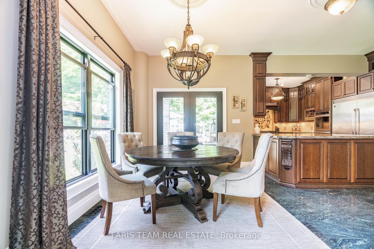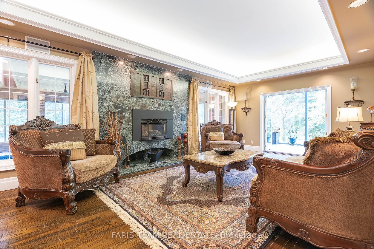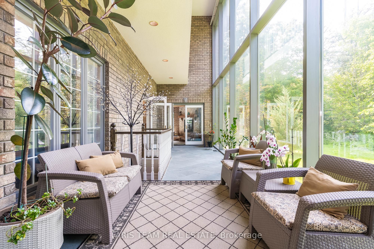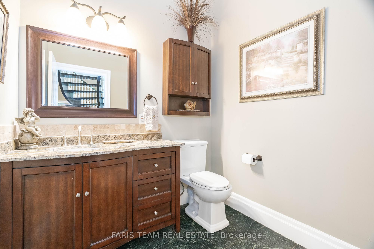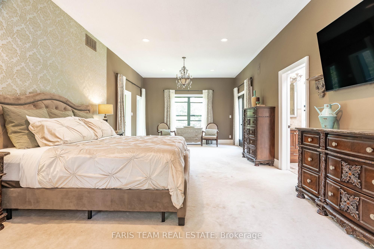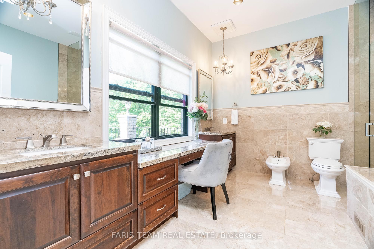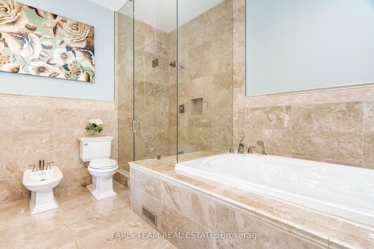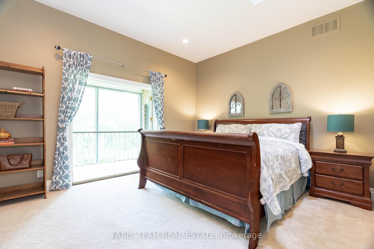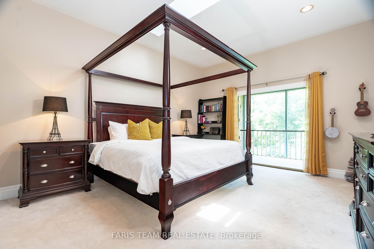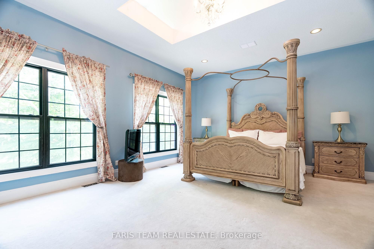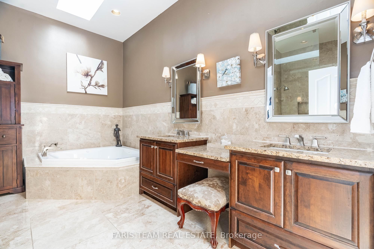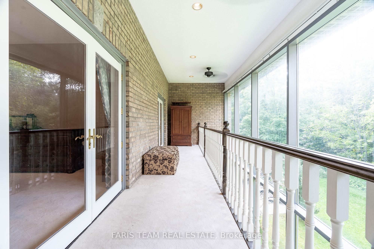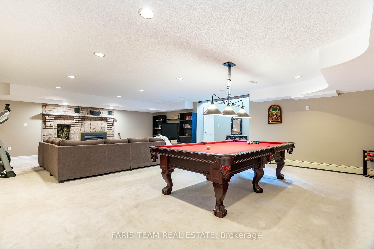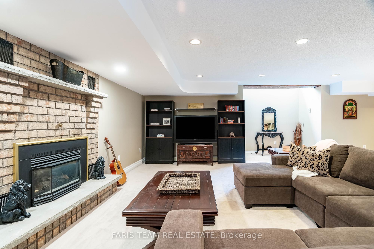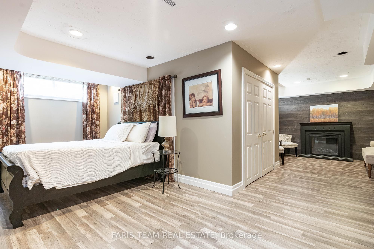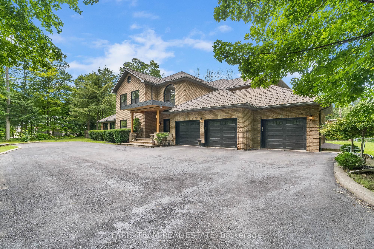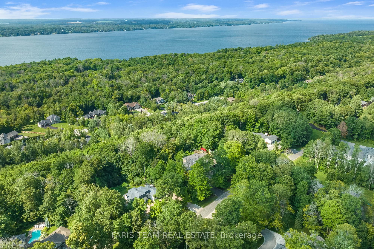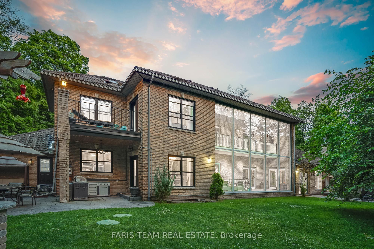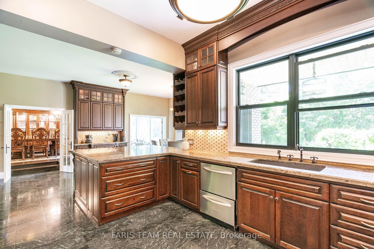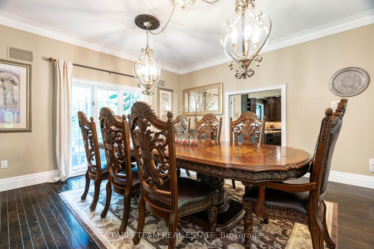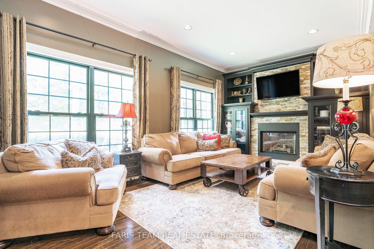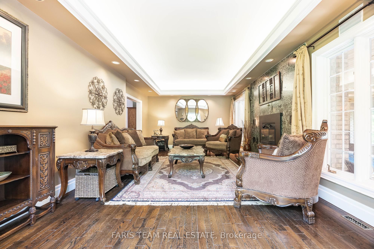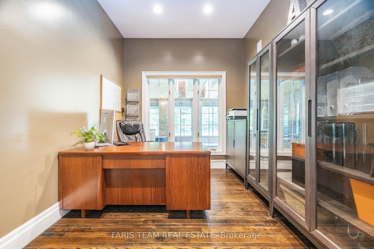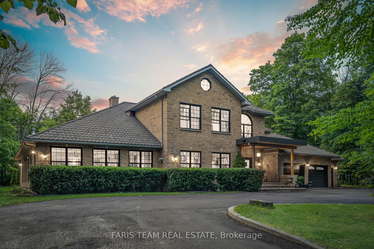
$2,074,900
Est. Payment
$7,925/mo*
*Based on 20% down, 4% interest, 30-year term
Listed by FARIS TEAM REAL ESTATE
Detached•MLS #N12160557•New
Price comparison with similar homes in Innisfil
Compared to 12 similar homes
30.8% Higher↑
Market Avg. of (12 similar homes)
$1,586,408
Note * Price comparison is based on the similar properties listed in the area and may not be accurate. Consult licences real estate agent for accurate comparison
Room Details
| Room | Features | Level |
|---|---|---|
Kitchen 8.22 × 7.88 m | Eat-in KitchenW/O To PatioStainless Steel Appl | Main |
Dining Room 4.68 × 4.61 m | Hardwood FloorFrench DoorsLarge Window | Main |
Living Room 6.01 × 3.63 m | Hardwood FloorGas FireplaceLarge Window | Main |
Primary Bedroom 8.98 × 4.26 m | 6 Pc EnsuiteBalconyWalk-In Closet(s) | Second |
Bedroom 6.04 × 4.88 m | SkylightFrench DoorsLarge Closet | Second |
Bedroom 5.59 × 4.13 m | SkylightFrench DoorsLarge Closet | Second |
Client Remarks
Top 5 Reasons You Will Love This Home: 1) Striking custom-built residence set on a sprawling 2.17-acre estate, boasting unmatched curb appeal with mature trees and a tranquil ravine backdrop that delivers both privacy and natural beauty 2) Experience upscale living in a chef-inspired kitchen featuring sleek stainless-steel appliances, rich cabinetry, and a charming breakfast nook, perfect for intimate meals, flowing effortlessly into the backyard for seamless indoor-outdoor entertaining 3) Bathe in natural sunlight streaming through the elegant glass courtyard, while the refined family and living rooms, each with their own fireplace, offer cozy gathering spaces and step onto private balconies from the bedrooms for stunning, serene views 4) A showstopping indoor pool sanctuary complete with wood beam accents, its own fireplace, and a walkout to pristine landscaping, creates the ultimate space to relax, rejuvenate, and entertain year-round 5) Convenience meets function with a spacious triple-car garage ideal for storing vehicles or outdoor gear, all just minutes away from Barrie and the Barrie South GO station for effortless commuting. 8,409 fin.sq.ft. Age 34. Visit our website for more detailed information.
About This Property
1826 Quantz Crescent, Innisfil, L9S 1X2
Home Overview
Basic Information
Walk around the neighborhood
1826 Quantz Crescent, Innisfil, L9S 1X2
Shally Shi
Sales Representative, Dolphin Realty Inc
English, Mandarin
Residential ResaleProperty ManagementPre Construction
Mortgage Information
Estimated Payment
$0 Principal and Interest
 Walk Score for 1826 Quantz Crescent
Walk Score for 1826 Quantz Crescent

Book a Showing
Tour this home with Shally
Frequently Asked Questions
Can't find what you're looking for? Contact our support team for more information.
See the Latest Listings by Cities
1500+ home for sale in Ontario

Looking for Your Perfect Home?
Let us help you find the perfect home that matches your lifestyle

