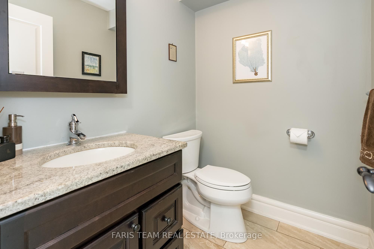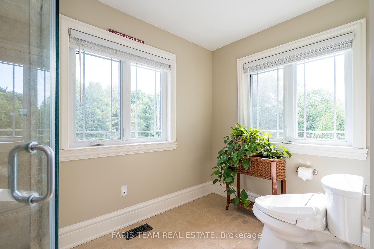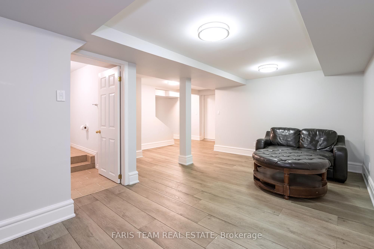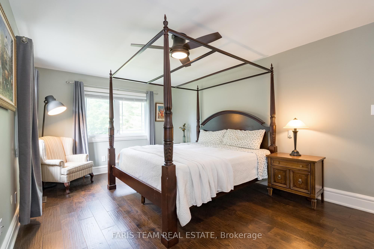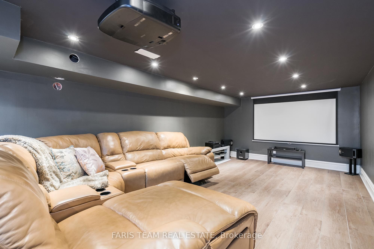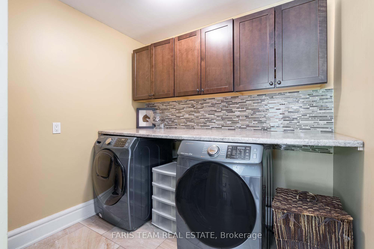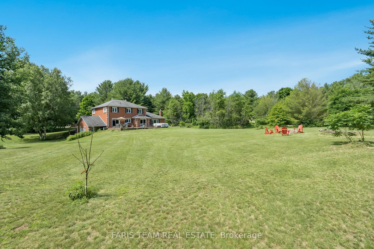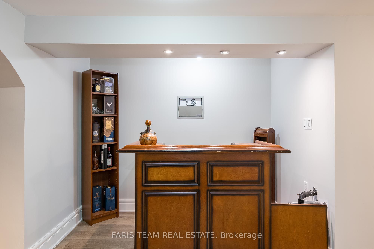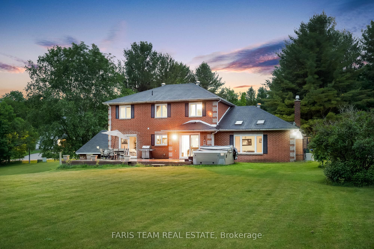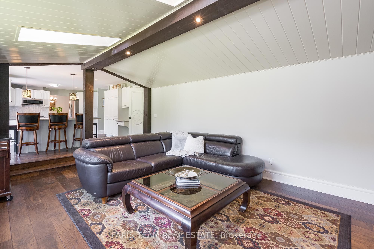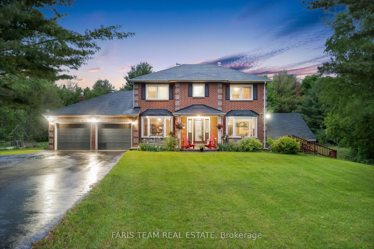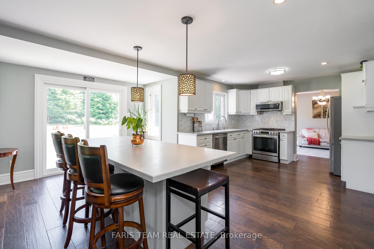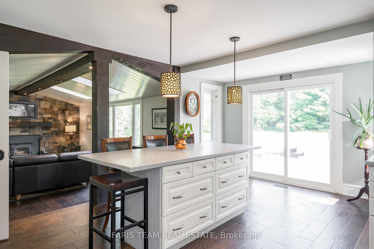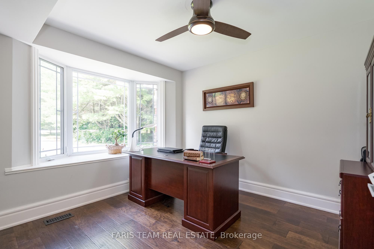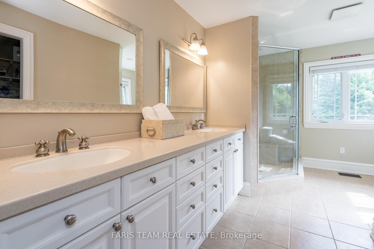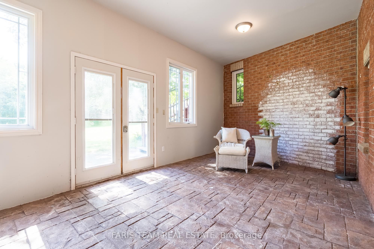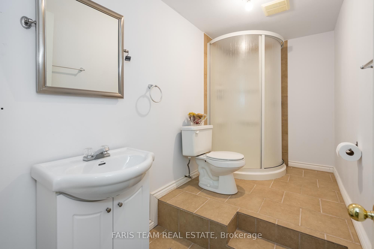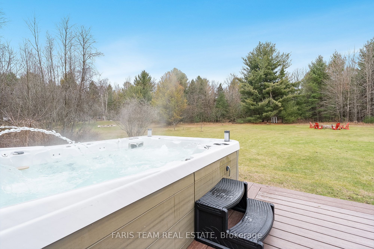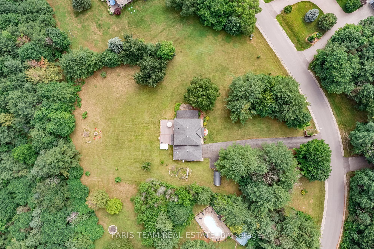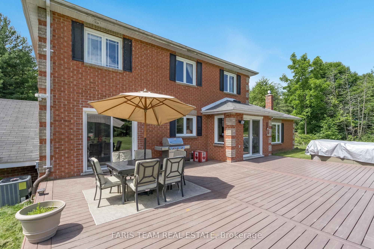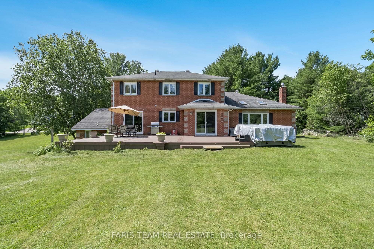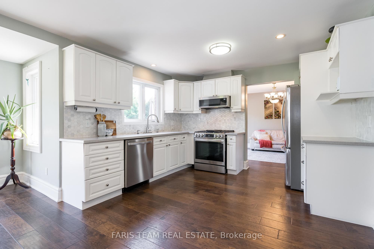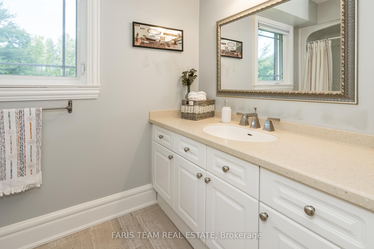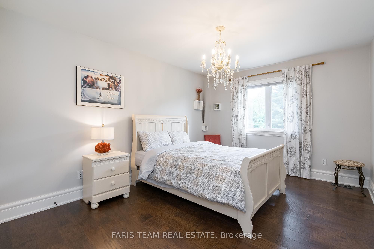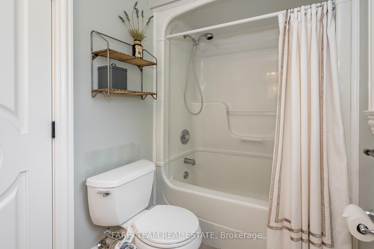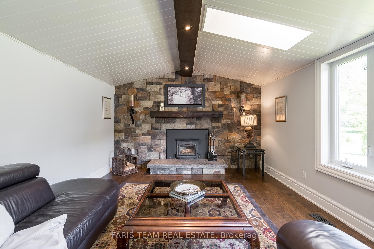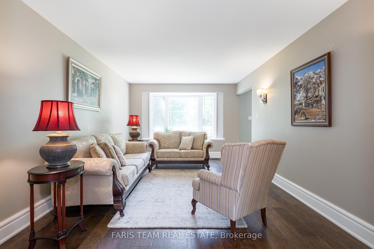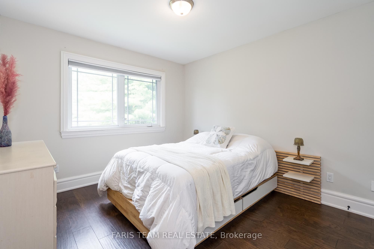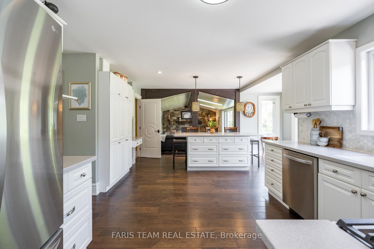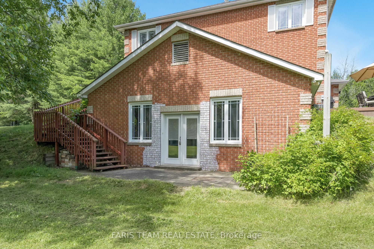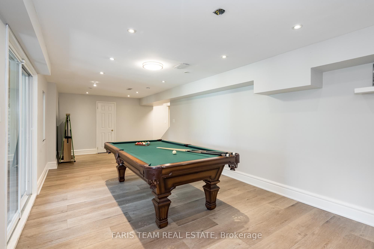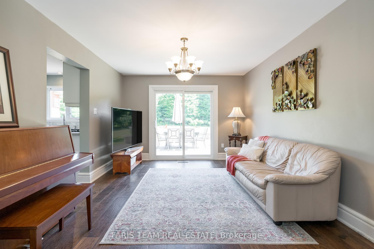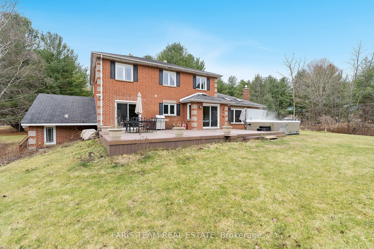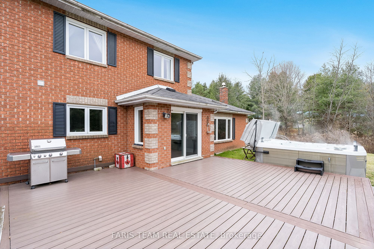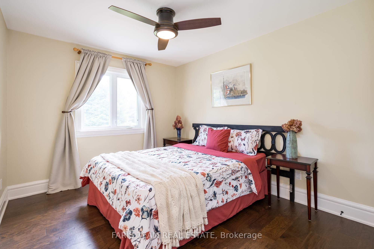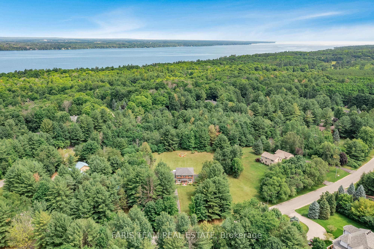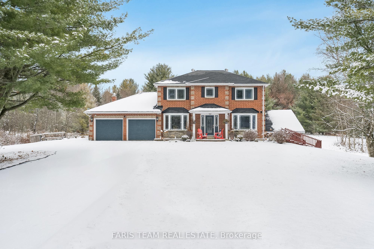
$1,649,999
Est. Payment
$6,302/mo*
*Based on 20% down, 4% interest, 30-year term
Listed by FARIS TEAM REAL ESTATE
Detached•MLS #N11963651•New
Price comparison with similar homes in Innisfil
Compared to 37 similar homes
17.4% Higher↑
Market Avg. of (37 similar homes)
$1,405,332
Note * Price comparison is based on the similar properties listed in the area and may not be accurate. Consult licences real estate agent for accurate comparison
Room Details
| Room | Features | Level |
|---|---|---|
Kitchen 6.31 × 5.43 m | Eat-in KitchenHardwood FloorW/O To Deck | Main |
Dining Room 4.58 × 3.5 m | Hardwood FloorOpen ConceptW/O To Deck | Main |
Living Room 5.24 × 3.51 m | Hardwood FloorBay WindowOpen Concept | Main |
Primary Bedroom 5.5 × 3.47 m | 4 Pc EnsuiteHardwood FloorWalk-In Closet(s) | Second |
Bedroom 4.3 × 3.27 m | Hardwood FloorClosetWindow | Second |
Bedroom 4.2 × 3.02 m | Hardwood FloorClosetWindow | Second |
Client Remarks
Top 5 Reasons You Will Love This Home: 1) Nestled on a picturesque 1.4-acre lot, this prestigious home welcomes you with a cascading driveway and striking curb appeal, complete with a brick exterior and beautifully manicured surroundings 2) Entertain effortlessly in the open-concept layout, where the tastefully designed kitchen features an expansive centre island and easy access to the back deck, while the family room impresses with its vaulted ceiling and cozy fireplace framed by a stunning stone surround 3) Designed for a growing family, this home offers four spacious bedrooms, including a luxurious primary retreat complete with a walk-in closet and a spa-like 4-piece ensuite featuring a glass-walled shower 4) Create unforgettable moments in the partially finished basement, where a home theatre and games room await, providing the perfect space for laughter and quality time with friends and family 5) Expansive, pool-sized lot boasting a newer composite deck (2018) and a hot tub (2018), making it an ideal outdoor oasis for gatherings, relaxation, and enjoying the beauty of nature. 4,088 fin.sq.ft. Age 37. Visit our website for more detailed information.
About This Property
1602 Kale Drive, Innisfil, L9S 1X2
Home Overview
Basic Information
Walk around the neighborhood
1602 Kale Drive, Innisfil, L9S 1X2
Shally Shi
Sales Representative, Dolphin Realty Inc
English, Mandarin
Residential ResaleProperty ManagementPre Construction
Mortgage Information
Estimated Payment
$0 Principal and Interest
 Walk Score for 1602 Kale Drive
Walk Score for 1602 Kale Drive

Book a Showing
Tour this home with Shally
Frequently Asked Questions
Can't find what you're looking for? Contact our support team for more information.
Check out 100+ listings near this property. Listings updated daily
See the Latest Listings by Cities
1500+ home for sale in Ontario

Looking for Your Perfect Home?
Let us help you find the perfect home that matches your lifestyle
