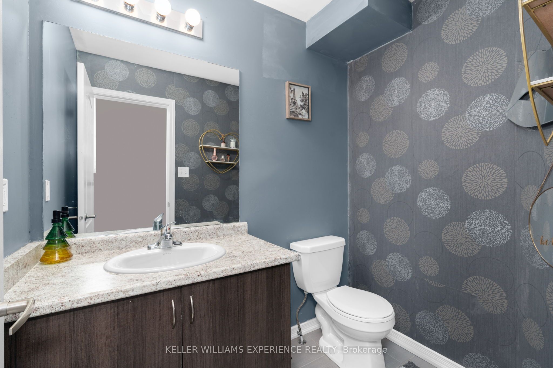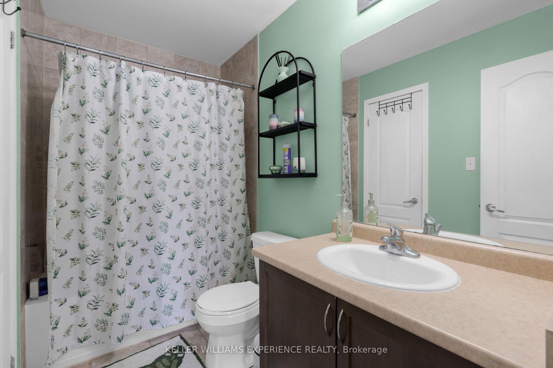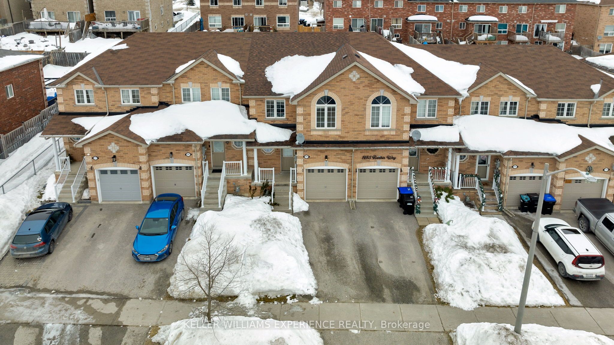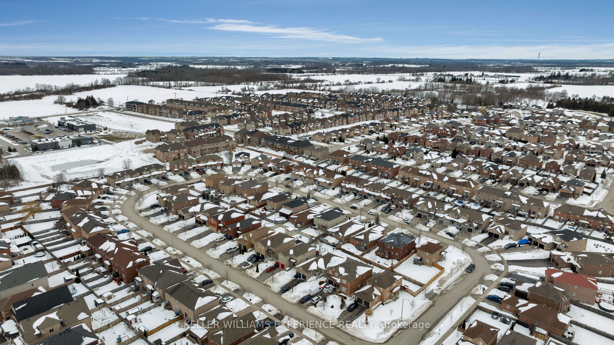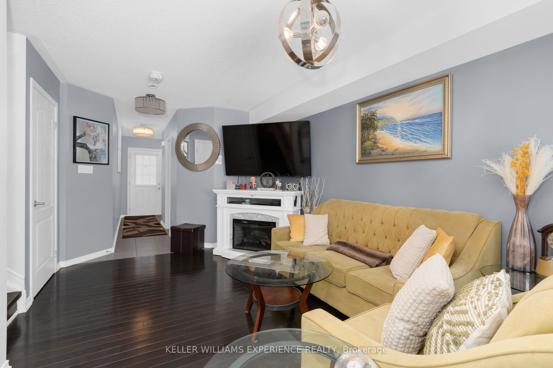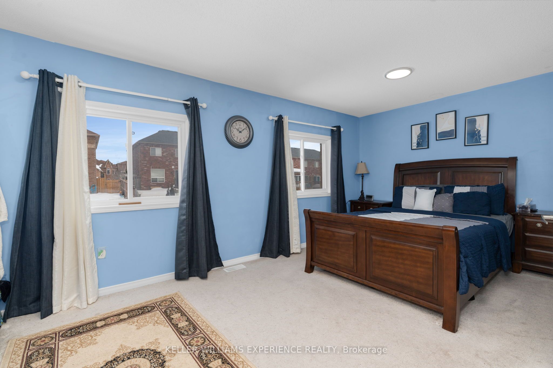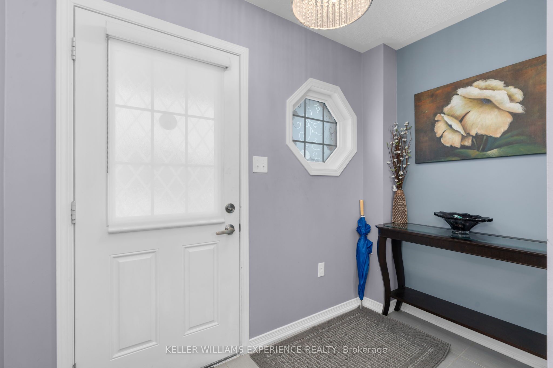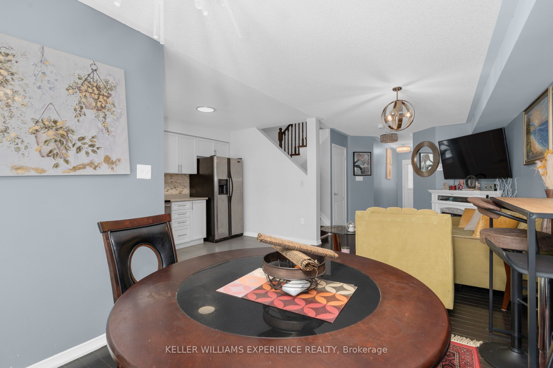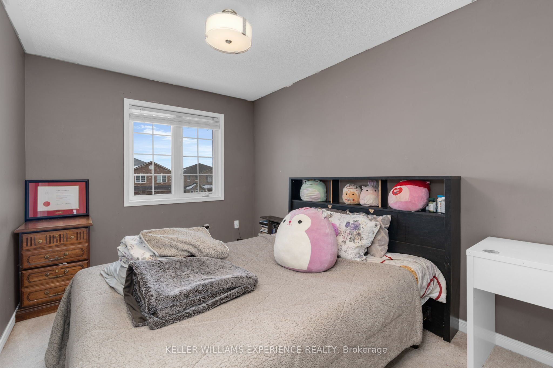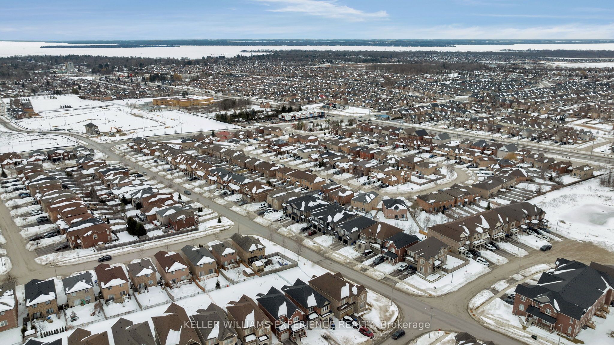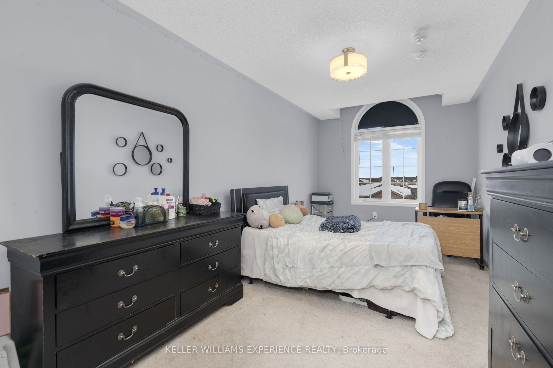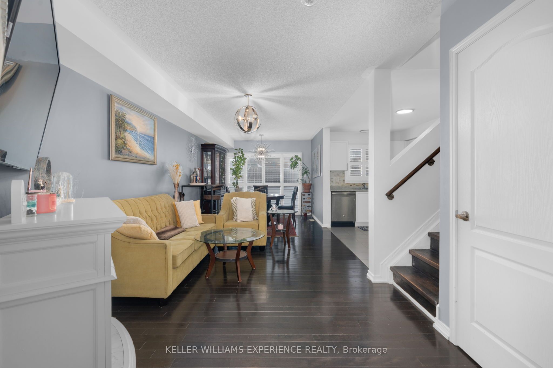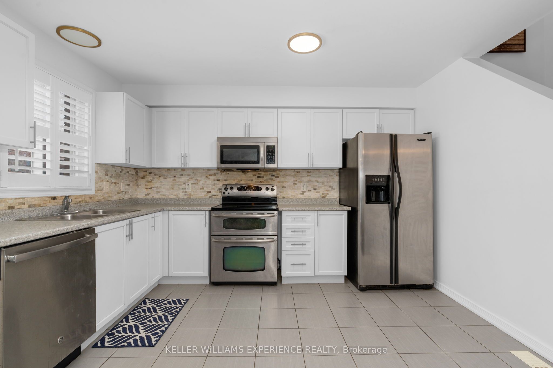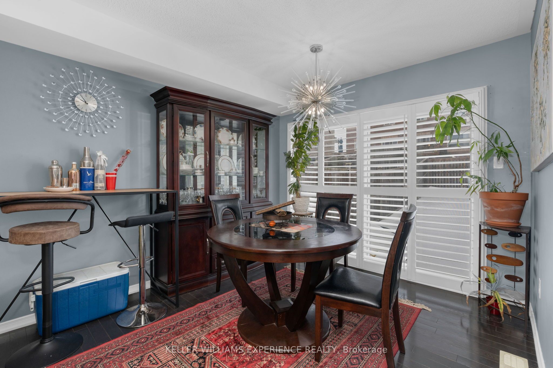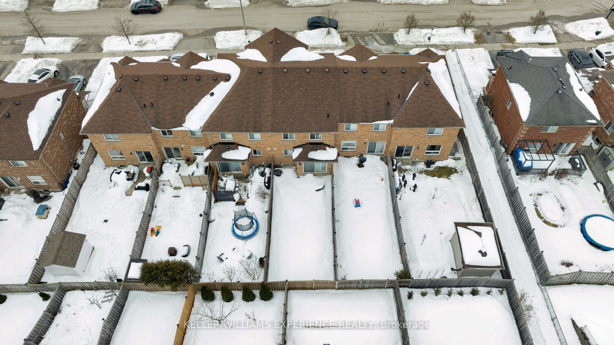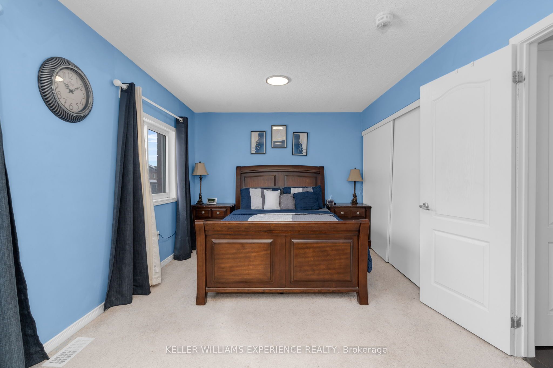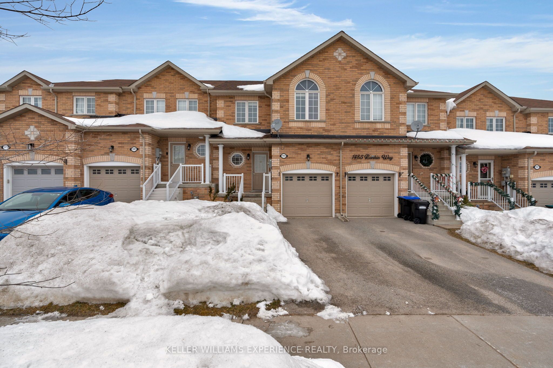
$699,900
Est. Payment
$2,673/mo*
*Based on 20% down, 4% interest, 30-year term
Listed by KELLER WILLIAMS EXPERIENCE REALTY
Att/Row/Townhouse•MLS #N11996599•New
Room Details
| Room | Features | Level |
|---|---|---|
Living Room 7.39 × 2.92 m | Combined w/DiningW/O To Yard | Main |
Kitchen 3.68 × 2.59 m | Stainless Steel ApplOverlooks LivingCeramic Floor | Main |
Bedroom 2 5.87 × 2.67 m | Vaulted Ceiling(s)Large Window | Second |
Bedroom 3 3.81 × 2.67 m | Second |
Client Remarks
Welcome to 1483 Rankin Way, where comfort, convenience, and charm come together in this beautiful freehold townhouse. Perfectly situated near shopping, schools, and Lake Simcoe, with easy access to Highway 400, this home is ideal for families, professionals, and anyone looking for a warm and inviting space to call their own. Step inside to a bright and airy layout, designed for effortless living. The open-concept living and dining area is bathed in natural light, creating a cozy yet spacious feelperfect for relaxing or entertaining. The modern kitchen is a true centerpiece, featuring a stylish backsplash and stainless steel appliances, making it the heart of the home. Sliding doors lead to your fully fenced backyard, offering a private retreat for morning coffee, summer BBQs, or playtime with kids and pets. Upstairs, the primary bedroom is a peaceful escape, complete with a large closet and serene views of the backyard. Two additional well-sized bedrooms and a 4-piece bathroom complete the upper level, providing plenty of space for a growing family. With its thoughtful design, cozy atmosphere, and unbeatable location, this home is a must-see. Don't miss your chance to make it yours!
About This Property
1483 Rankin Way, Innisfil, L9S 0C6
Home Overview
Basic Information
Walk around the neighborhood
1483 Rankin Way, Innisfil, L9S 0C6
Shally Shi
Sales Representative, Dolphin Realty Inc
English, Mandarin
Residential ResaleProperty ManagementPre Construction
Mortgage Information
Estimated Payment
$0 Principal and Interest
 Walk Score for 1483 Rankin Way
Walk Score for 1483 Rankin Way

Book a Showing
Tour this home with Shally
Frequently Asked Questions
Can't find what you're looking for? Contact our support team for more information.
Check out 100+ listings near this property. Listings updated daily
See the Latest Listings by Cities
1500+ home for sale in Ontario

Looking for Your Perfect Home?
Let us help you find the perfect home that matches your lifestyle
