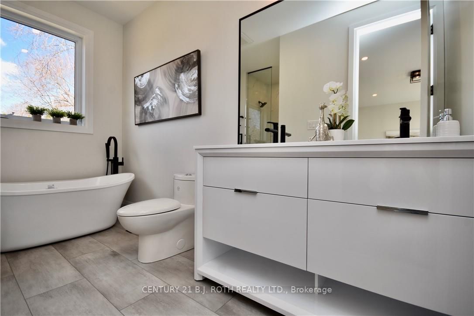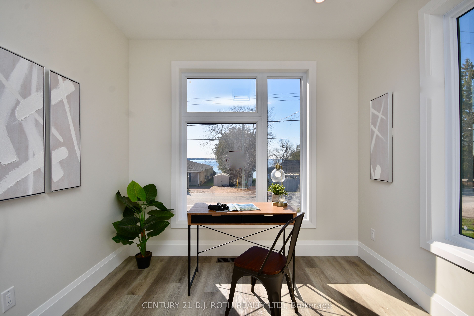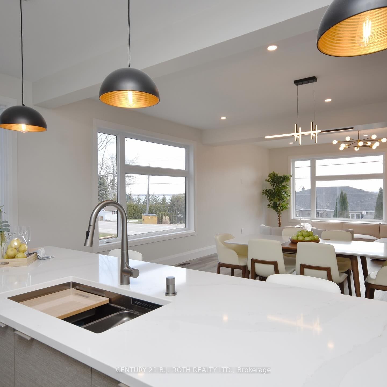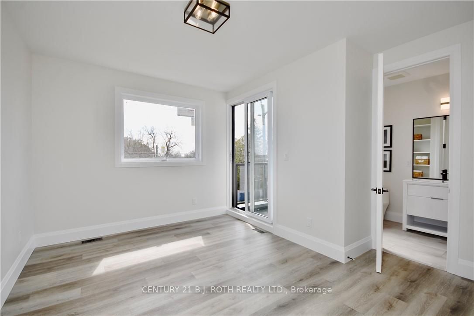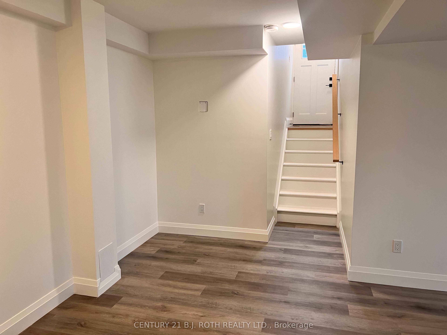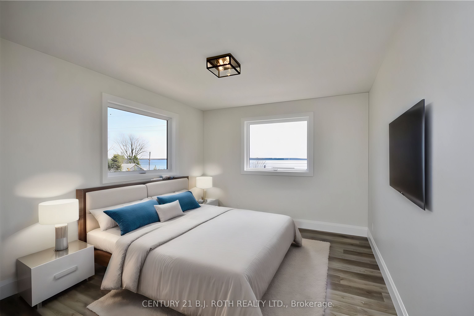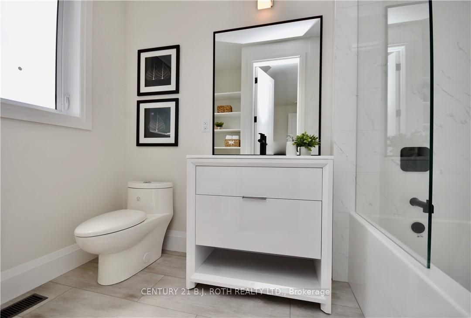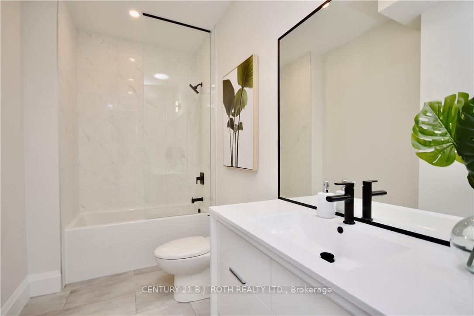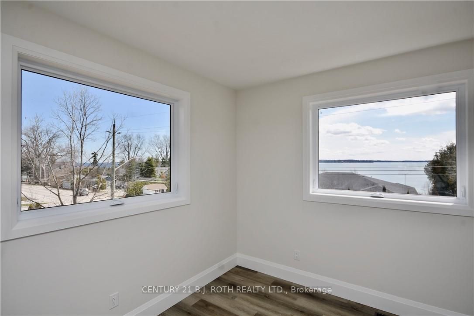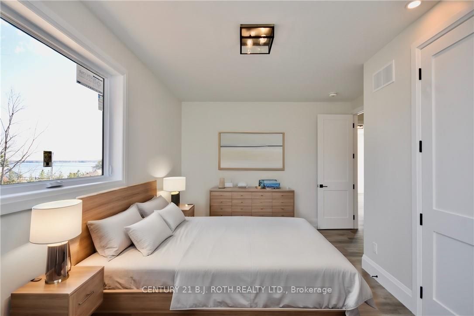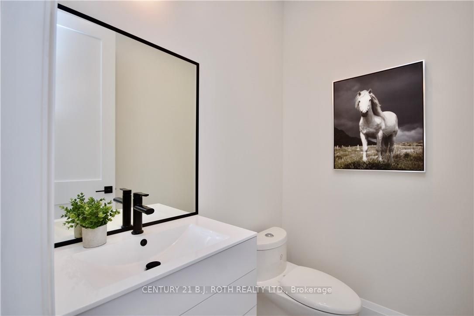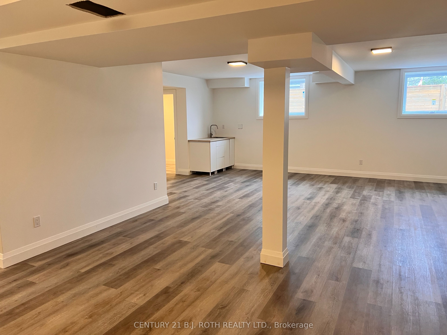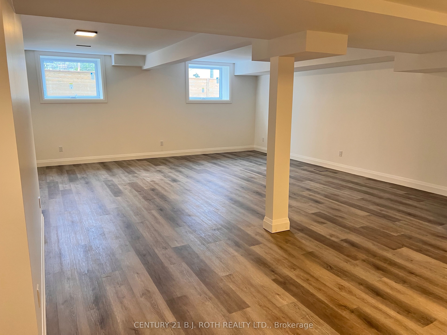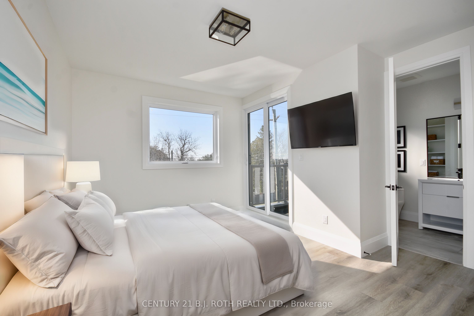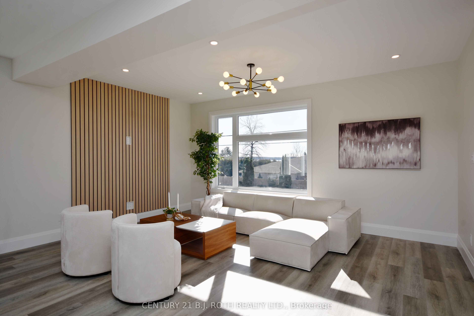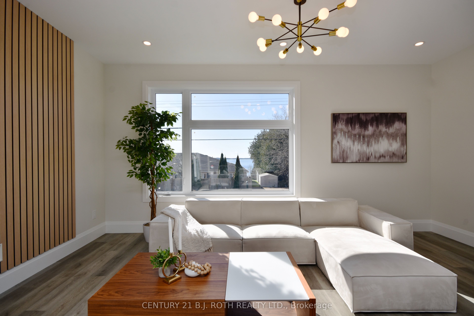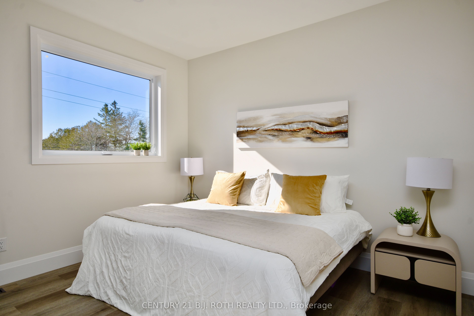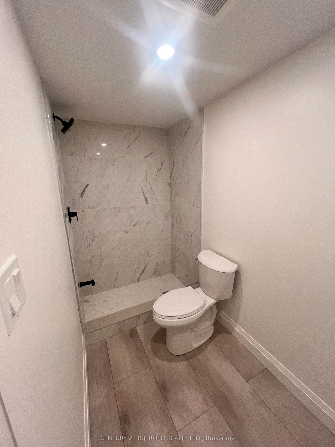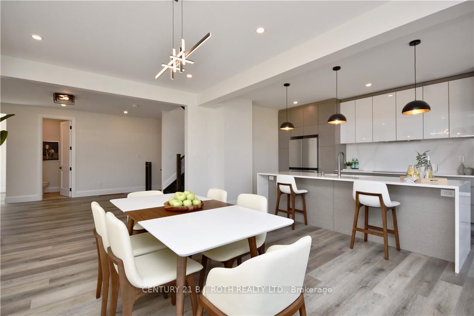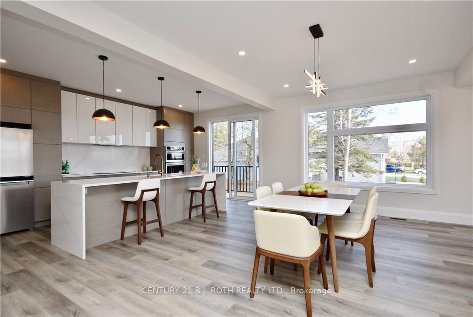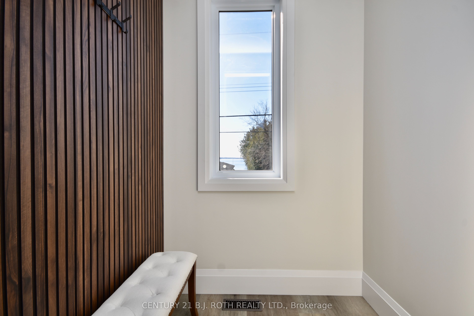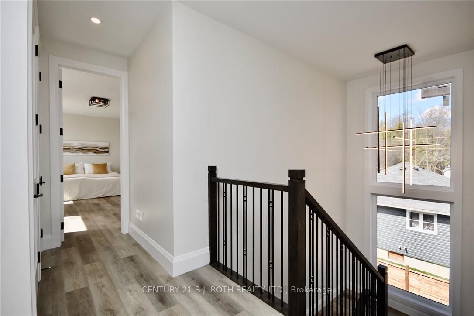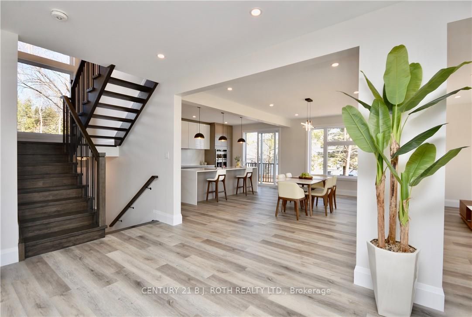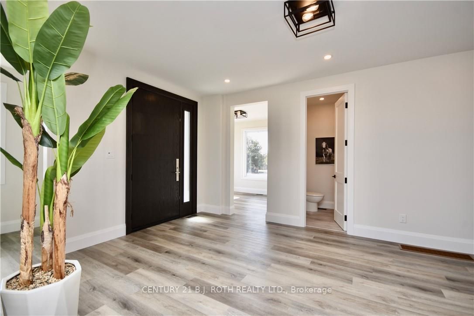
$3,500 /mo
Listed by CENTURY 21 B.J. ROTH REALTY LTD.
Detached•MLS #N12212620•New
Room Details
| Room | Features | Level |
|---|---|---|
Kitchen 3.38 × 5.61 m | Open ConceptW/O To DeckDouble Sink | Main |
Living Room 3.51 × 5.38 m | Open Concept | Main |
Bedroom 5 3.68 × 5.61 m | Open Concept | Main |
Primary Bedroom 1.63 × 1.83 m | Second | |
Bedroom 2 5.99 × 3.56 m | Walk-In Closet(s) | Second |
Bedroom 3 5.28 × 3 m | Second |
Client Remarks
Welcome to 1411 Maple Wayan elegant custom home in Innisfil's serene Belle Ewart community, offering stunning water views and a modern, family-friendly layout. This thoughtfully designed home features an open-concept main floor with a spacious living area, striking wood panel wall, chef-inspired kitchen with a 10-ft waterfall island, and walkout to the yard. A main-level office/bedroom, powder room, and mudroom add convenience. Upstairs, enjoy two primary suites one with a spa-like ensuite, the other with a private balcony plus two more bedrooms, a 4-pc bath, and laundry. The finished lower level offers a separate entrance, high ceilings, above grade windows & full bathroom, perfect for an in-law suite. With a 2-car garage and easy access to beaches, GO transit, and highways, this is luxury lakeside living just 20 mins from Barrie and 40 to the GTA. Dont miss this exceptional lease opportunity!
About This Property
1411 Maple Way, Innisfil, L9S 4R1
Home Overview
Basic Information
Walk around the neighborhood
1411 Maple Way, Innisfil, L9S 4R1
Shally Shi
Sales Representative, Dolphin Realty Inc
English, Mandarin
Residential ResaleProperty ManagementPre Construction
 Walk Score for 1411 Maple Way
Walk Score for 1411 Maple Way

Book a Showing
Tour this home with Shally
Frequently Asked Questions
Can't find what you're looking for? Contact our support team for more information.
See the Latest Listings by Cities
1500+ home for sale in Ontario

Looking for Your Perfect Home?
Let us help you find the perfect home that matches your lifestyle
