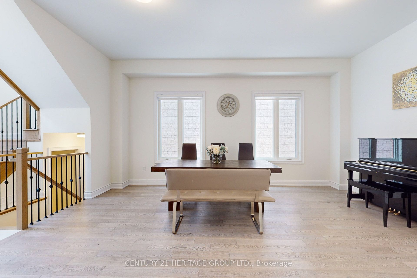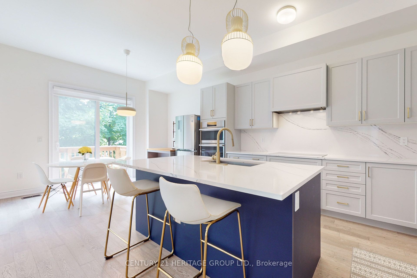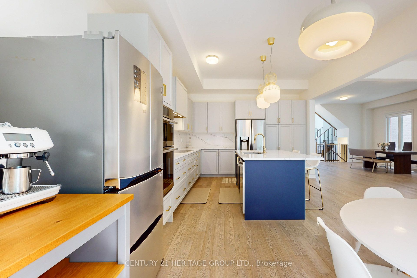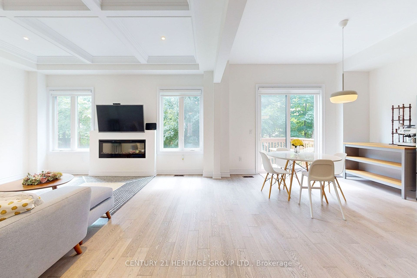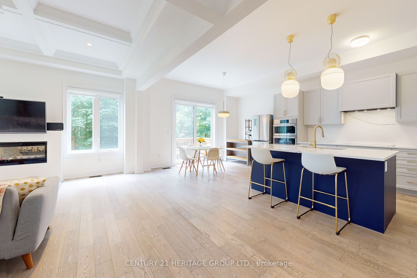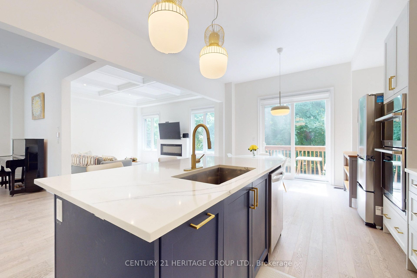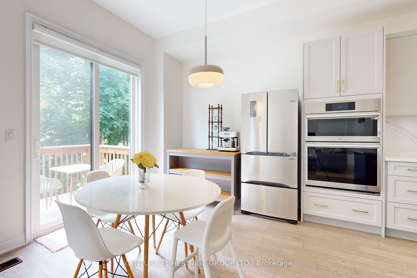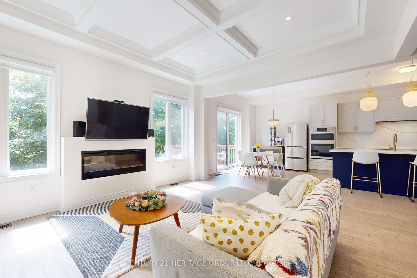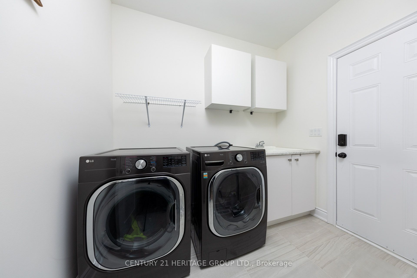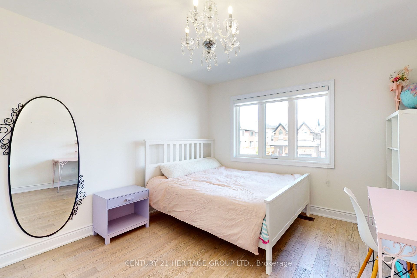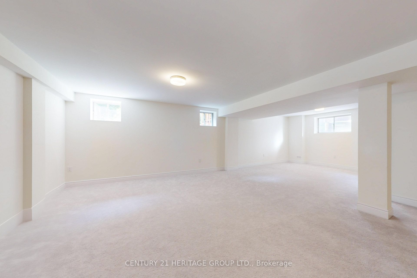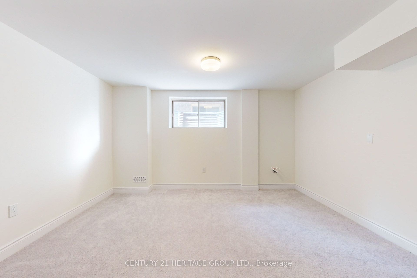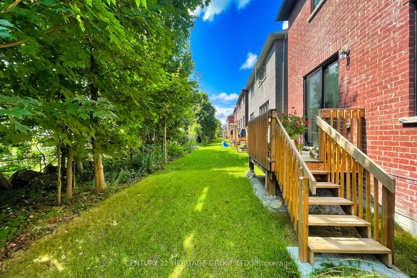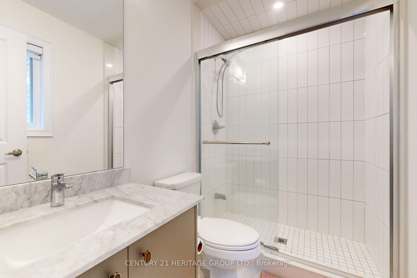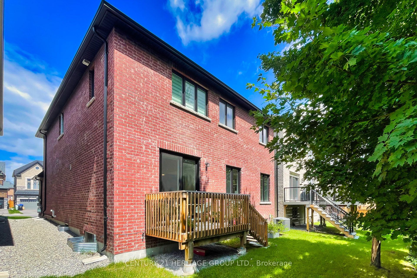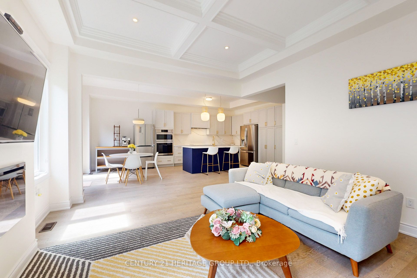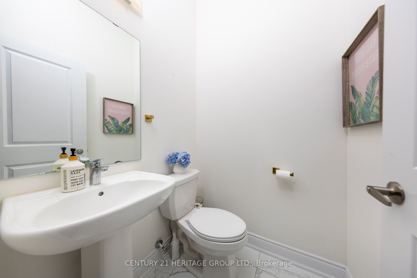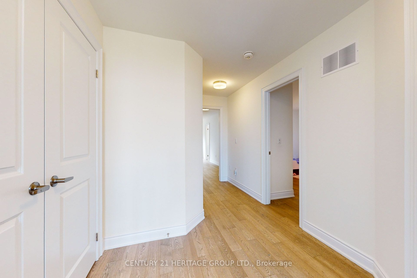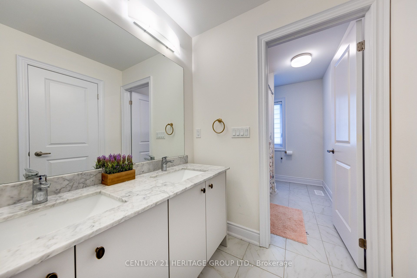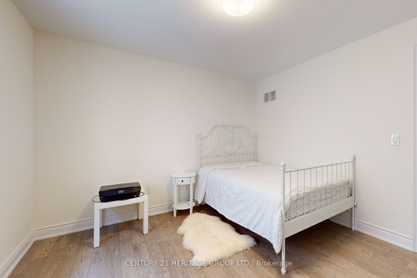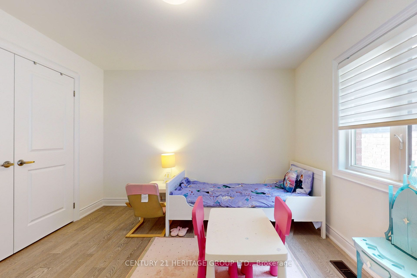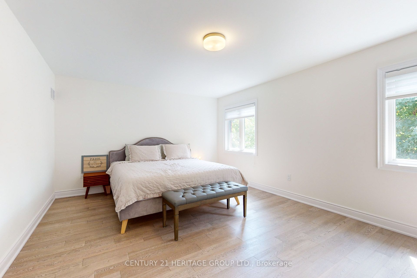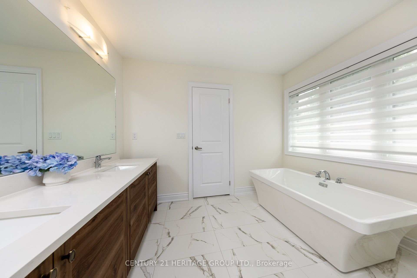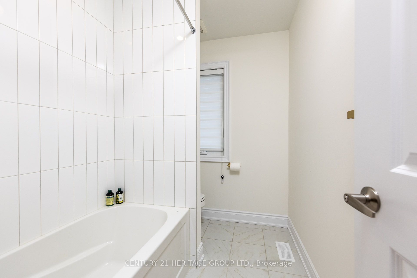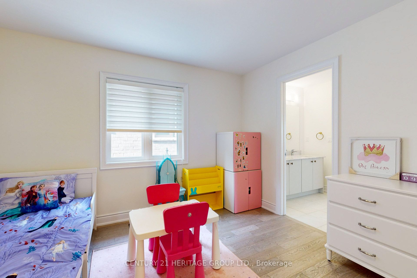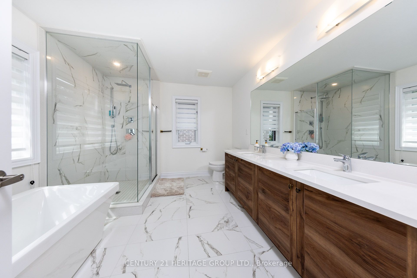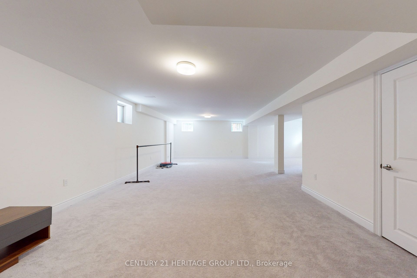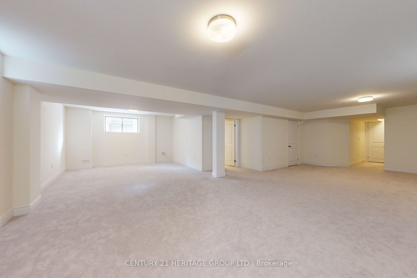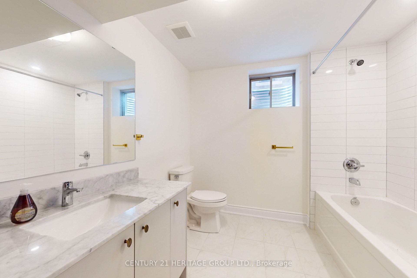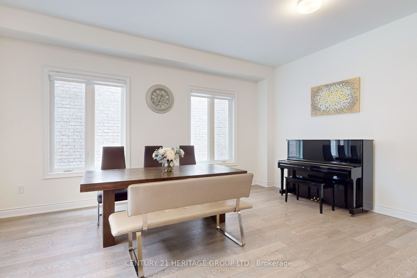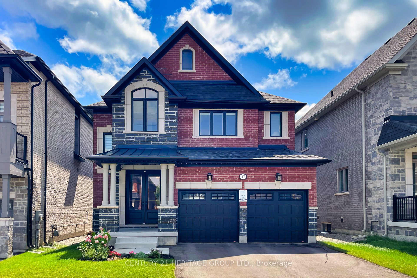
$3,500 /mo
Listed by CENTURY 21 HERITAGE GROUP LTD.
Detached•MLS #N12202244•New
Room Details
| Room | Features | Level |
|---|---|---|
Dining Room 5 × 5.76 m | Open ConceptLarge WindowHardwood Floor | Main |
Living Room 5 × 5.76 m | Open ConceptCombined w/DiningHardwood Floor | Main |
Kitchen 3.96 × 3.72 m | Stainless Steel ApplQuartz CounterBacksplash | Main |
Primary Bedroom 5.49 × 4.08 m | Walk-In Closet(s)5 Pc EnsuiteHardwood Floor | Second |
Bedroom 2 3.54 × 3.66 m | Double Closet3 Pc EnsuiteHardwood Floor | Second |
Bedroom 4 3.6 × 3.66 m | Double ClosetSemi EnsuiteHardwood Floor | Second |
Client Remarks
Stunning Detached Home in the Heart of Alcona! Boasting over 3,500 sq ft of beautifully designed living space, this home offers a bright, open-concept layout with 10 ft ceilings on the main floor and elegant hardwood flooring throughout. The main level features spacious living and dining areas, a large kitchen with granite countertops, a central island, stainless steel appliances, and a breakfast area with a walk-out to a private backyard deck perfect for entertaining. Upstairs, you'll find two primary bedrooms, each with its own ensuite and a walk-in closet, plus a shared semi-ensuite for the additional bedrooms. Ideally located close to Lake Simcoe, public transit, schools, shopping, and parks. This is a perfect family home in a thriving community.
About This Property
1409 Blackmore Street, Innisfil, L9S 0P2
Home Overview
Basic Information
Walk around the neighborhood
1409 Blackmore Street, Innisfil, L9S 0P2
Shally Shi
Sales Representative, Dolphin Realty Inc
English, Mandarin
Residential ResaleProperty ManagementPre Construction
 Walk Score for 1409 Blackmore Street
Walk Score for 1409 Blackmore Street

Book a Showing
Tour this home with Shally
Frequently Asked Questions
Can't find what you're looking for? Contact our support team for more information.
See the Latest Listings by Cities
1500+ home for sale in Ontario

Looking for Your Perfect Home?
Let us help you find the perfect home that matches your lifestyle
