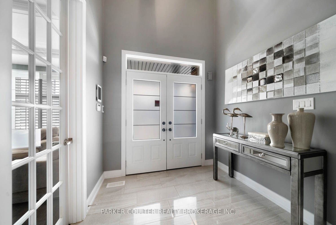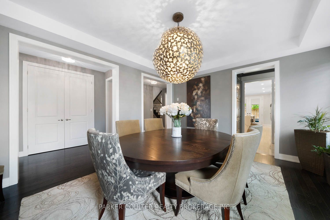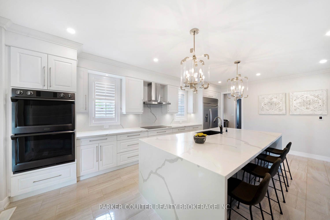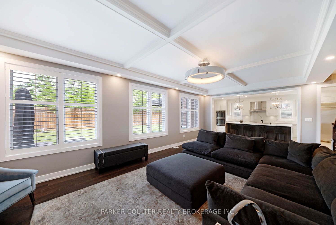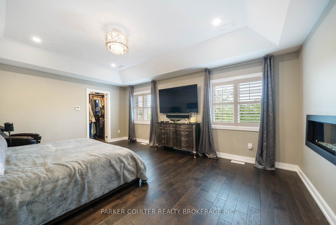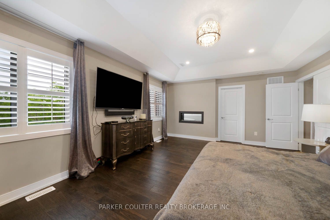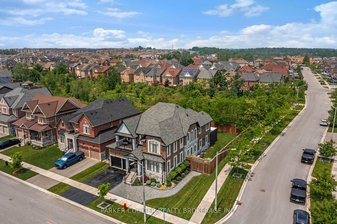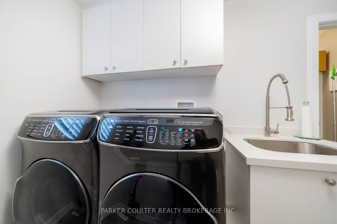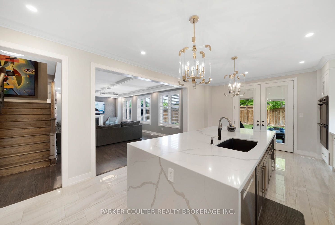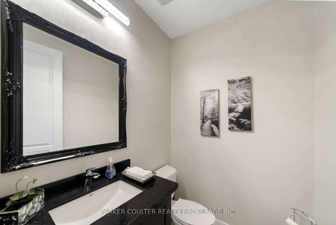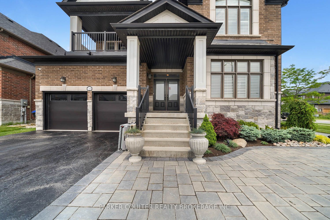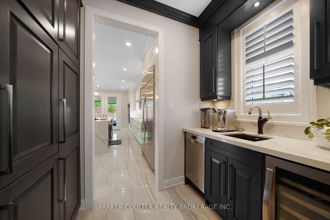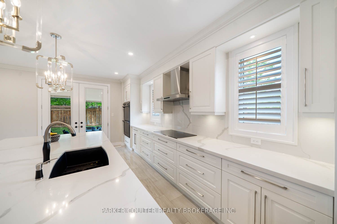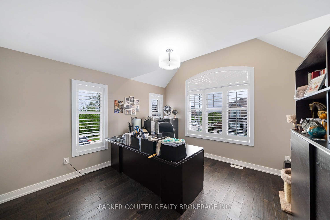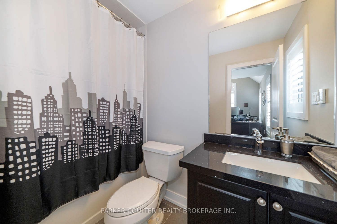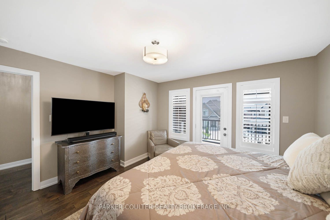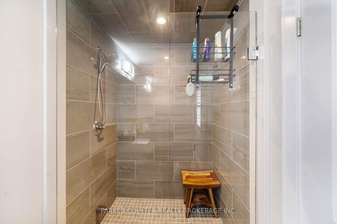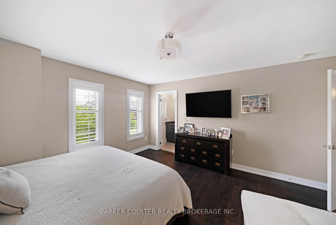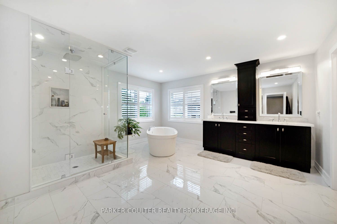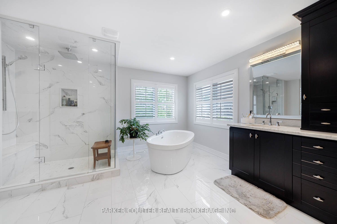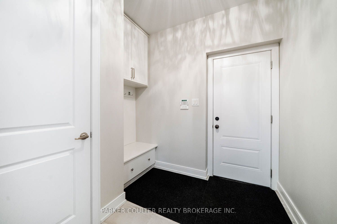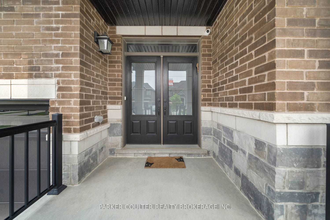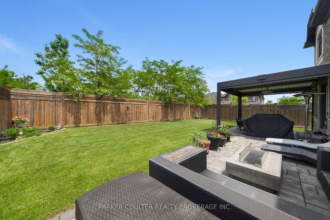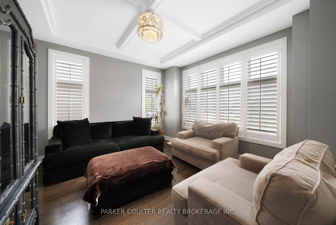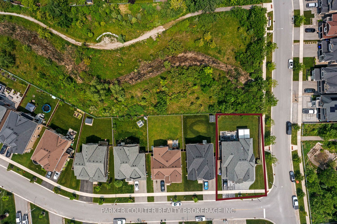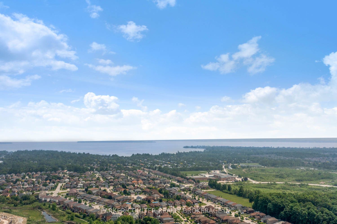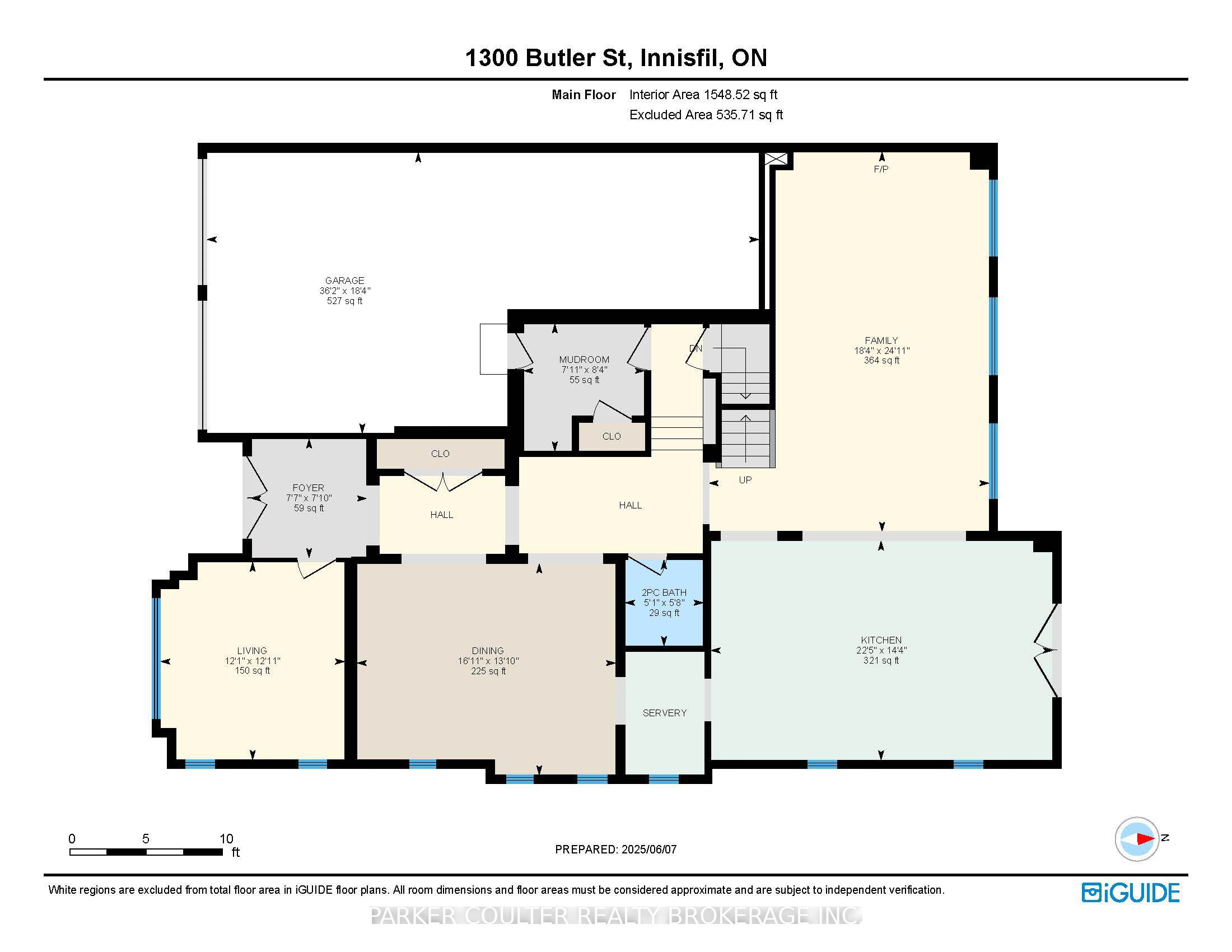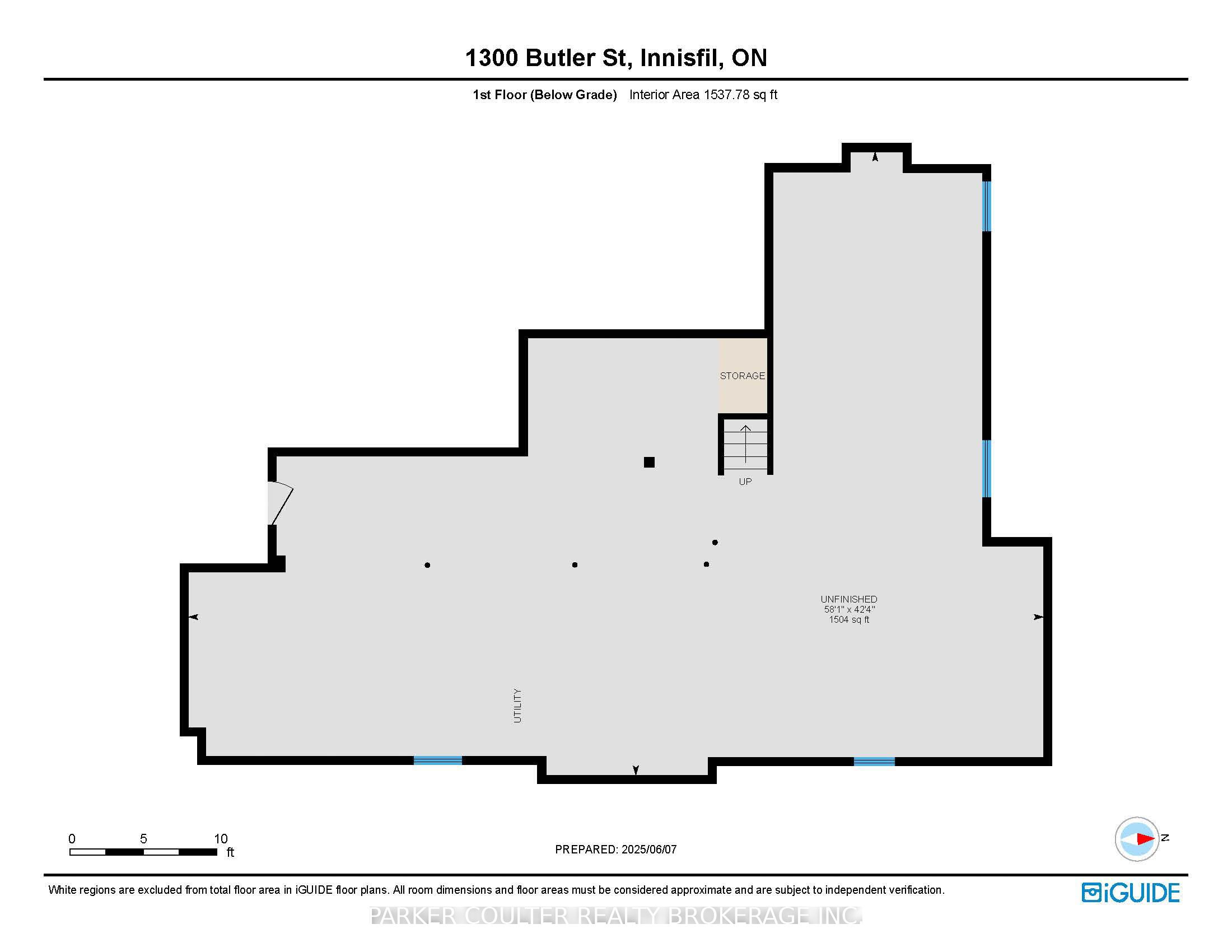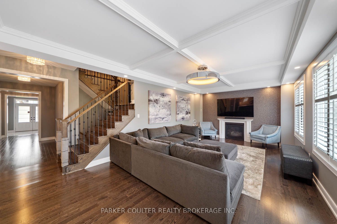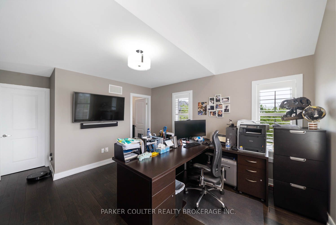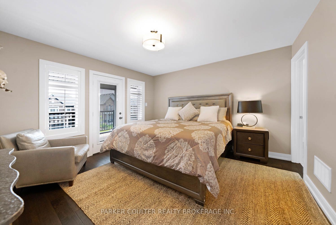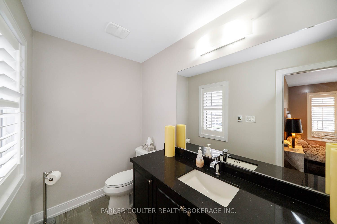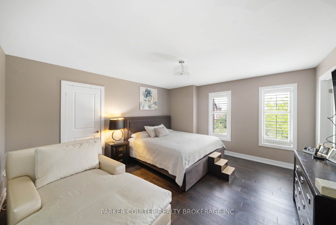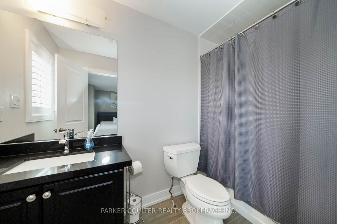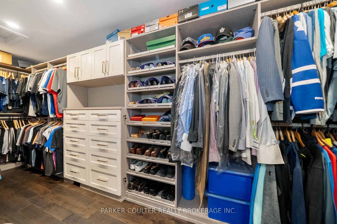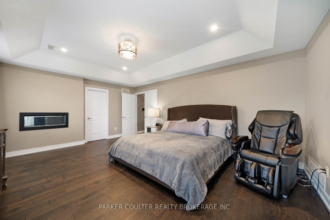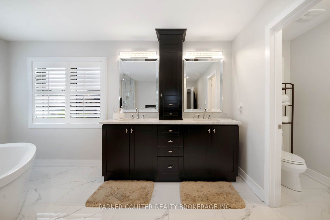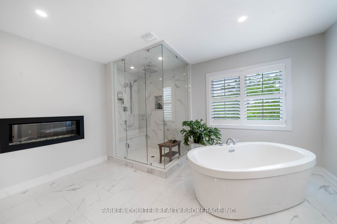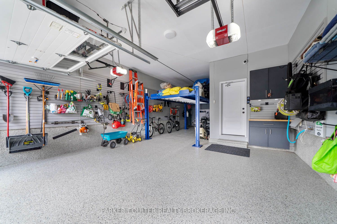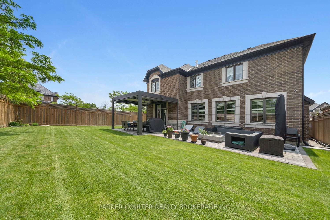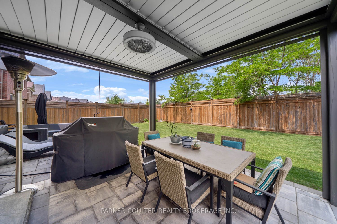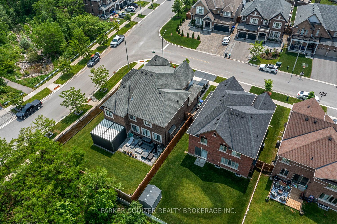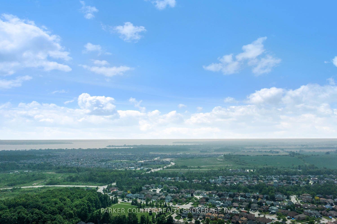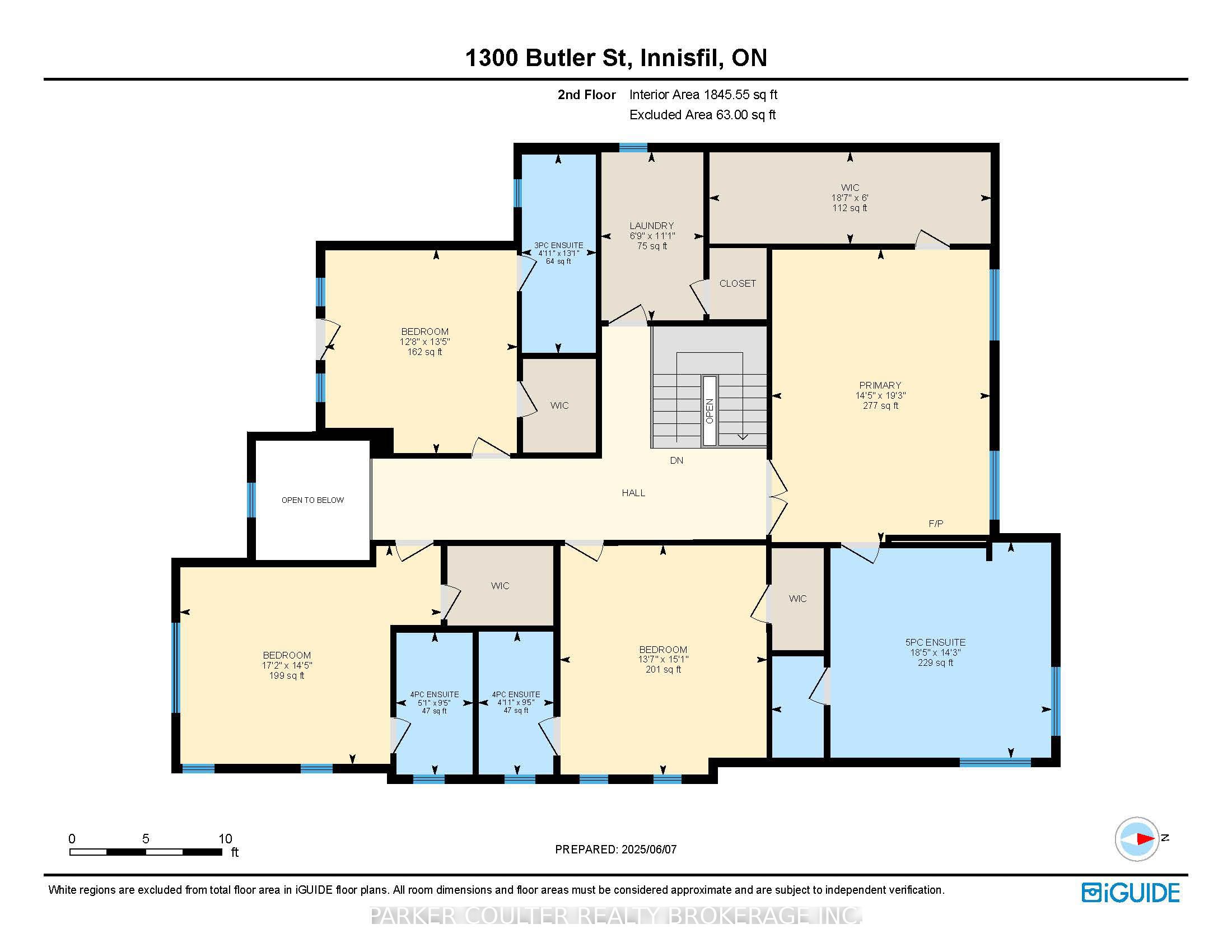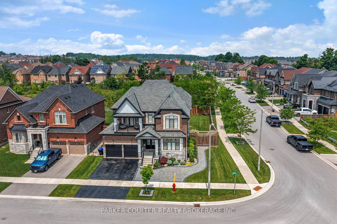
$1,599,000
Est. Payment
$6,107/mo*
*Based on 20% down, 4% interest, 30-year term
Listed by PARKER COULTER REALTY BROKERAGE INC.
Detached•MLS #N12210428•New
Price comparison with similar homes in Innisfil
Compared to 5 similar homes
-26.9% Lower↓
Market Avg. of (5 similar homes)
$2,187,200
Note * Price comparison is based on the similar properties listed in the area and may not be accurate. Consult licences real estate agent for accurate comparison
Room Details
| Room | Features | Level |
|---|---|---|
Kitchen 4.57 × 3.45 m | Main | |
Dining Room 4.17 × 5.33 m | Main | |
Primary Bedroom 5.79 × 4.27 m | Walk-In Closet(s) | Second |
Bedroom 2 3.96 × 3.81 m | Walk-In Closet(s) | Second |
Bedroom 3 3.96 × 4.27 m | Walk-In Closet(s) | Second |
Bedroom 4 4.27 × 3.96 m | Walk-In Closet(s) | Second |
Client Remarks
Welcome to this spectacular home, expertly crafted by esteemed builders, Country Homes, offering 3,685 sq. ft. of luxurious living space with top-quality finishes throughout.Set on a beautifully landscaped and fully fenced ravine lot (65 ft x 114 ft) with 7-foot privacy fencing and irrigation system, this home provides an idyllic retreat. The exterior features interlock paving front and back, a stunning 20 ft x 50 ft patio with concealed lighting, and a 16 ft x 14 ft gazebo with remote-controlled screensperfect for entertaining or unwinding. A double driveway leads to a 3-car heated tandem garage with epoxy floors, sidewall organizers, and rough-in for an EV charger. Inside, a grand double-door entrance opens to a soaring foyer that sets the tone for the elegance within. At the heart of the home is a custom kitchen with a 9'6" x 5' quartz island, induction cooktop, 48" fridge/freezer, and extended cabinetry. A stylish butlers pantry with wine cooler and additional dishwasher connects to the formal dining room. The Great Room offers a gas fireplace, feature wall, and waffle ceiling. The dining room has a coffered ceiling, while a versatile office/den/library offers privacy with a glazed door and matching ceiling. A chic powder room and a well-designed mudroom complete the main floor. Upstairs features four spacious bedrooms, each with its own ensuite and walk-in closet. The luxurious primary suite boasts a 9 ft tray ceiling, separate HVAC, custom walk-in, and a shared double-sided fireplace with its spa-like ensuite. One secondary bedroom offers a walk-out balcony. A second-floor laundry room adds convenience. Upgrades include 9 ft ceilings on the main floor, solid 8 ft interior doors, California shutters, crown moulding, pot lights, upgraded fixtures, and wireless heated floors in all tiled areas. Additional features: upgraded HVAC, water softener, HEPA filtration, security cameras, and steam humidifier.
About This Property
1300 Butler Street, Innisfil, L9S 0L4
Home Overview
Basic Information
Walk around the neighborhood
1300 Butler Street, Innisfil, L9S 0L4
Shally Shi
Sales Representative, Dolphin Realty Inc
English, Mandarin
Residential ResaleProperty ManagementPre Construction
Mortgage Information
Estimated Payment
$0 Principal and Interest
 Walk Score for 1300 Butler Street
Walk Score for 1300 Butler Street

Book a Showing
Tour this home with Shally
Frequently Asked Questions
Can't find what you're looking for? Contact our support team for more information.
See the Latest Listings by Cities
1500+ home for sale in Ontario

Looking for Your Perfect Home?
Let us help you find the perfect home that matches your lifestyle
