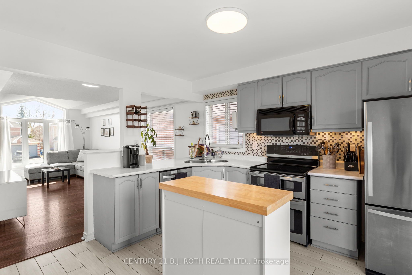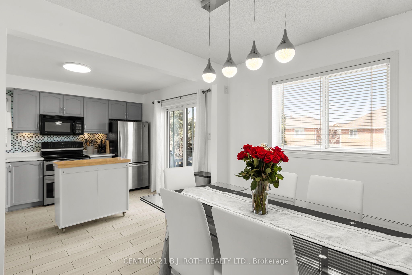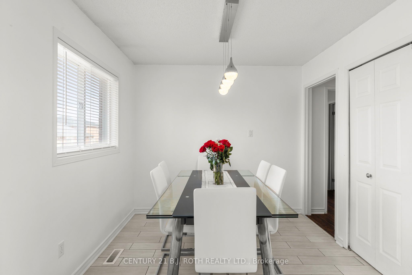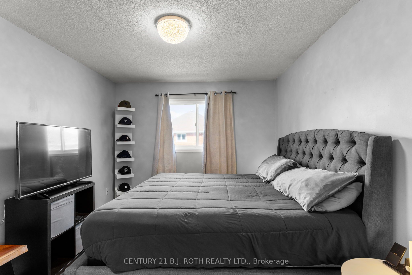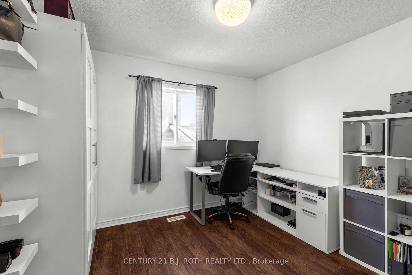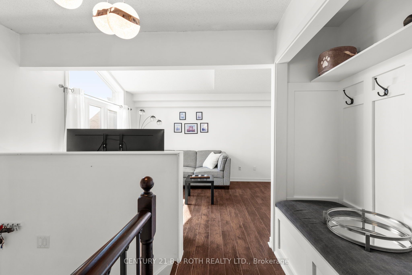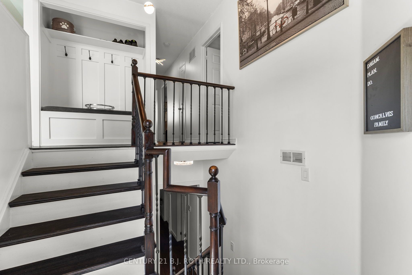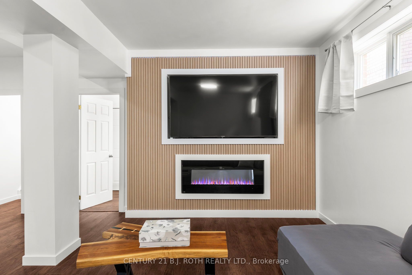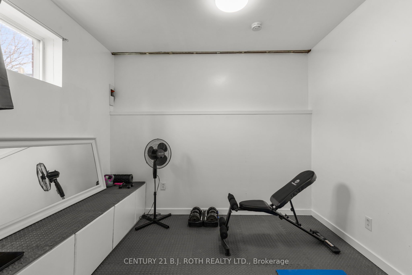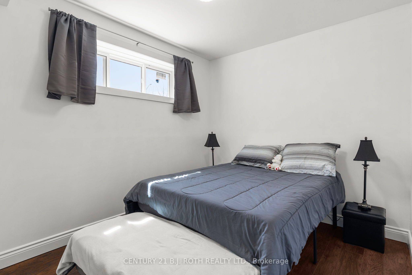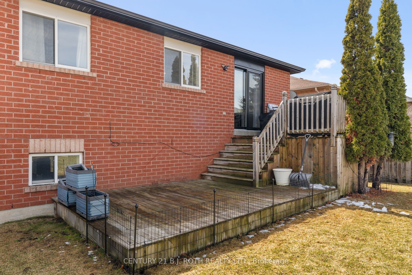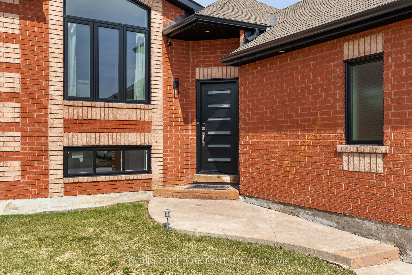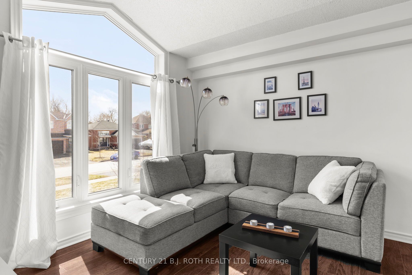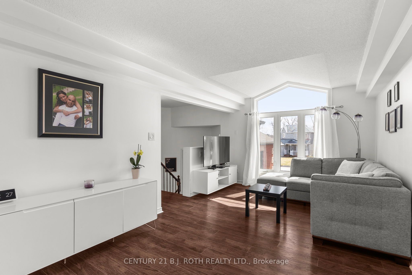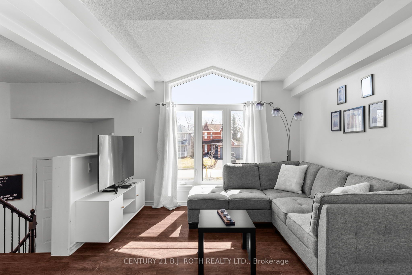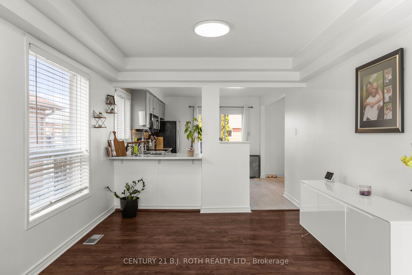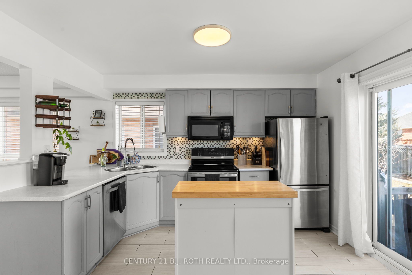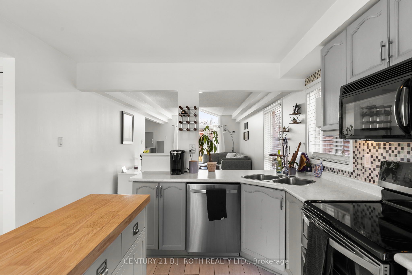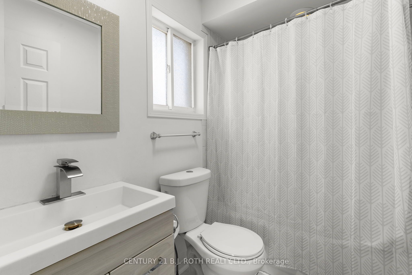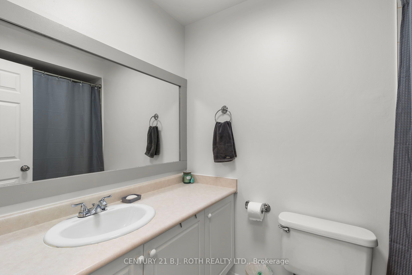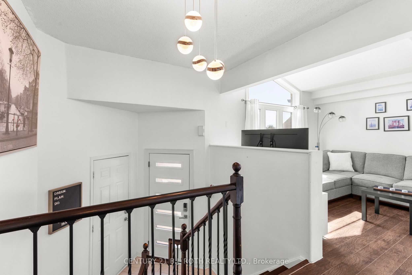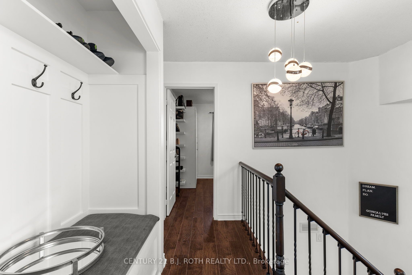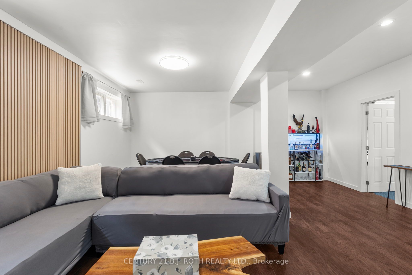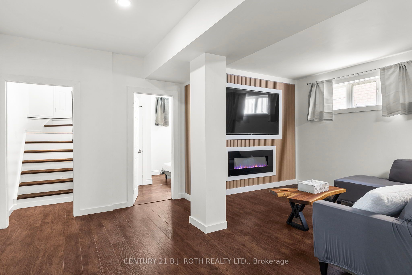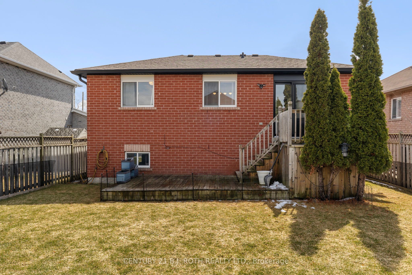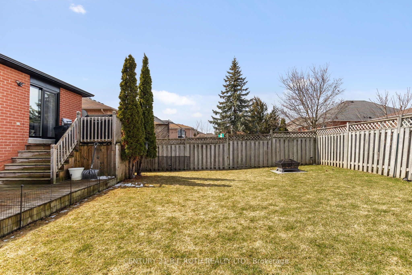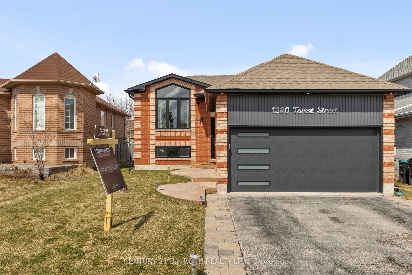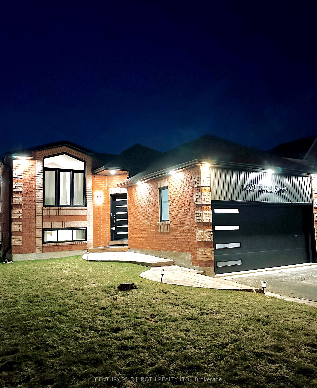
$869,000
Est. Payment
$3,319/mo*
*Based on 20% down, 4% interest, 30-year term
Listed by CENTURY 21 B.J. ROTH REALTY LTD.
Detached•MLS #N12095412•Price Change
Price comparison with similar homes in Innisfil
Compared to 62 similar homes
-33.1% Lower↓
Market Avg. of (62 similar homes)
$1,298,457
Note * Price comparison is based on the similar properties listed in the area and may not be accurate. Consult licences real estate agent for accurate comparison
Client Remarks
Upgraded detached family home perfect for commuters & first time homebuyers and young families! This beautifully upgraded detached property offers a blend of modern convenience and cozy charm. Just 5 minutes from the sparkling shores of Lake Simcoe and close to golf courses, scenic trails, local shops, parks and schools. You'll love the lifestyle this location provides. Upgrades throughout include: brand new front door and garage door, along with automated MyQ Smart Home technology for added security and convenience. New front windows and a patio sliding door fill the home with natural light, while updated eavestroughs, gutters, and a rear shed offer practical enhancements to your outdoor space. Outdoor living is a breeze with all-new sod, outdoor pot lights, and upgraded interior and exterior light fixtures creating a warm, inviting atmosphere. Enjoy the convenience of a heated garage, perfect for Canadian winters. Inside, the main floor features a spacious layout and a large pantry with water hook-up easily convertible into a main-floor laundry if desired. Downstairs has been fully renovated with new flooring, baseboards, and fresh paint, plus a bathroom rough-in ready for your finishing touch. Relax in style with a custom-built entertainment area featuring a sleek electric fireplace perfect for cozy nights in. Whether you're settling into your first home, growing your family, or just looking for a comfortable space with all the upgrades done for you, this turn-key property has it all! Add Info: SCHOOLS: Lake Simcoe PS, Nantyr shores SS, E Elem La Source, ES Romeo Dallaire. TRANSIT: Barrie South Go 7km, SAFETY: Royal Victoria Hospital 15km, Fire Station 2.5km, Police Station 3.5km
About This Property
1280 Forest Street, Innisfil, L9S 1Z6
Home Overview
Basic Information
Walk around the neighborhood
1280 Forest Street, Innisfil, L9S 1Z6
Shally Shi
Sales Representative, Dolphin Realty Inc
English, Mandarin
Residential ResaleProperty ManagementPre Construction
Mortgage Information
Estimated Payment
$0 Principal and Interest
 Walk Score for 1280 Forest Street
Walk Score for 1280 Forest Street

Book a Showing
Tour this home with Shally
Frequently Asked Questions
Can't find what you're looking for? Contact our support team for more information.
See the Latest Listings by Cities
1500+ home for sale in Ontario

Looking for Your Perfect Home?
Let us help you find the perfect home that matches your lifestyle
