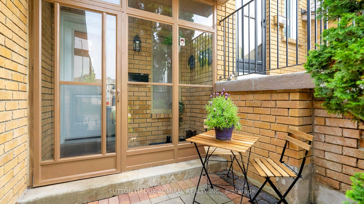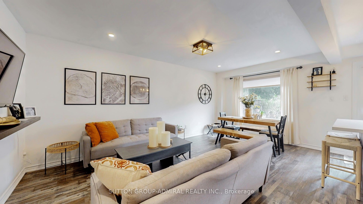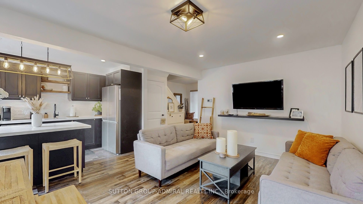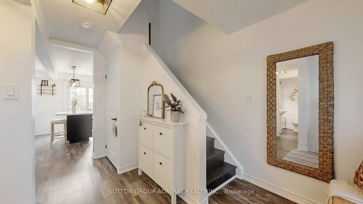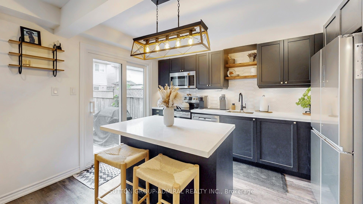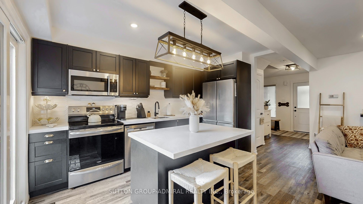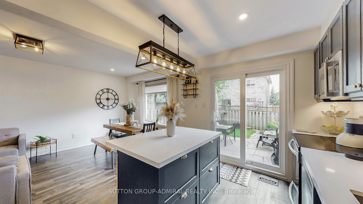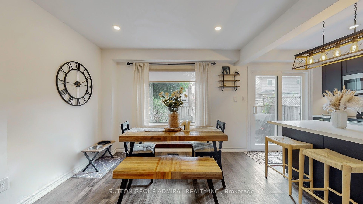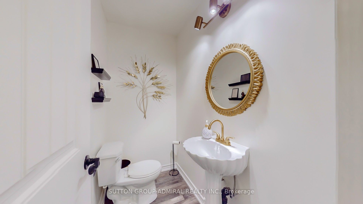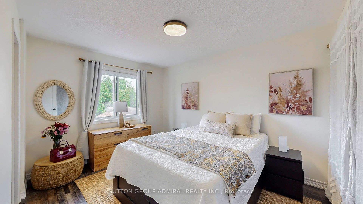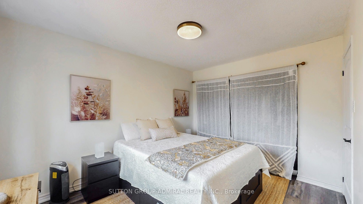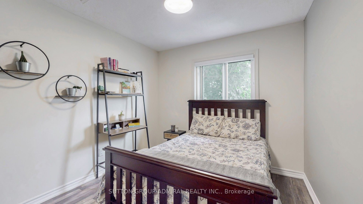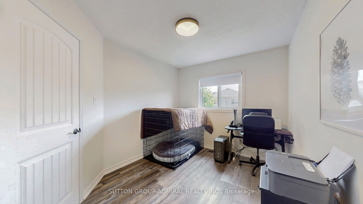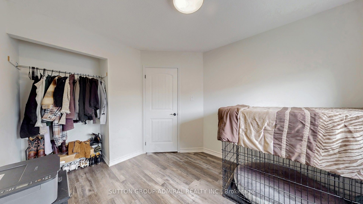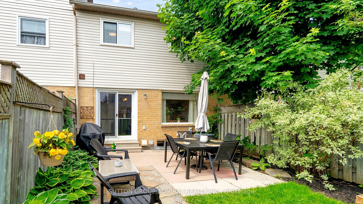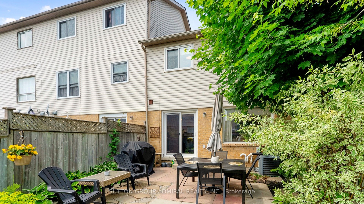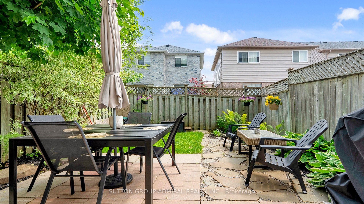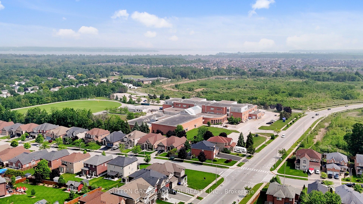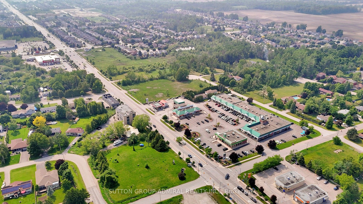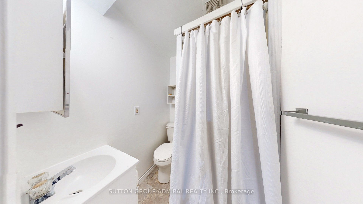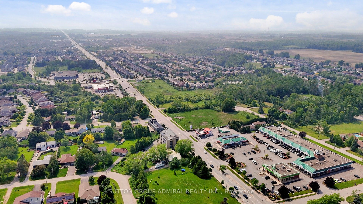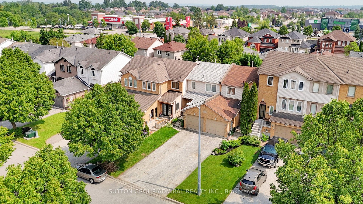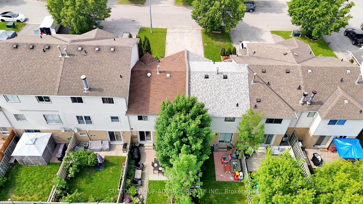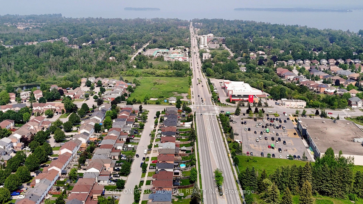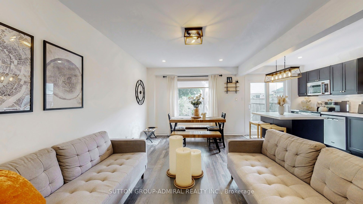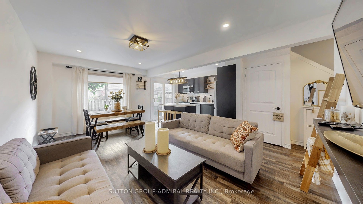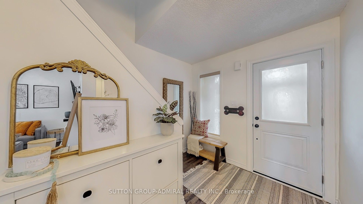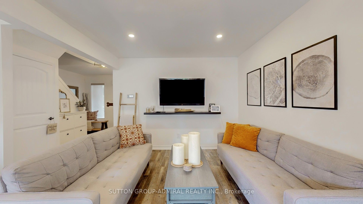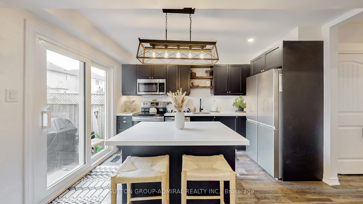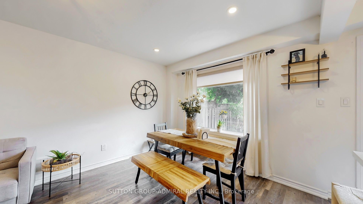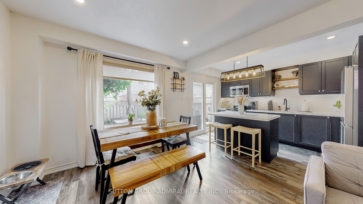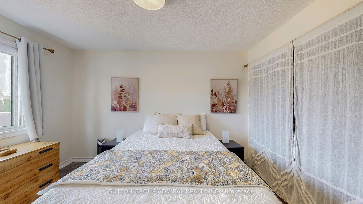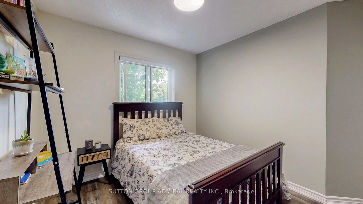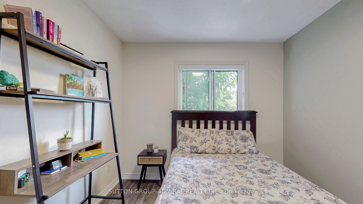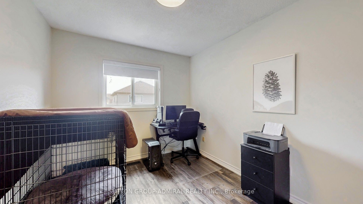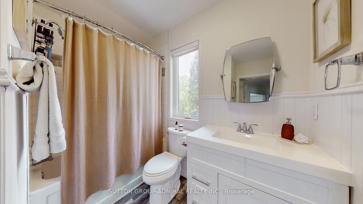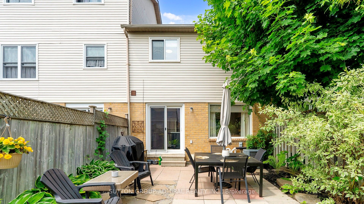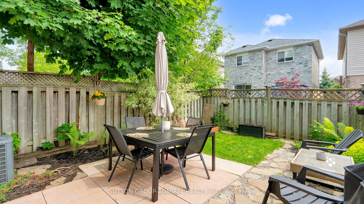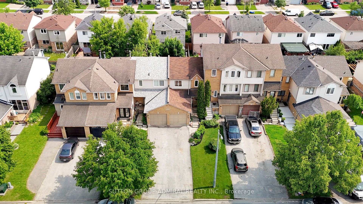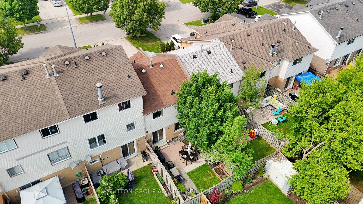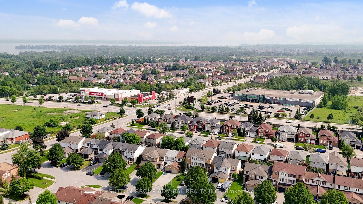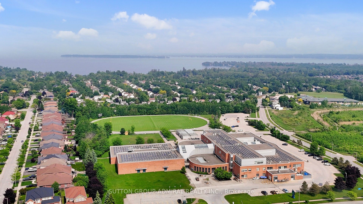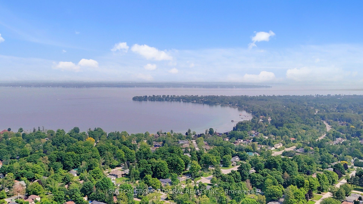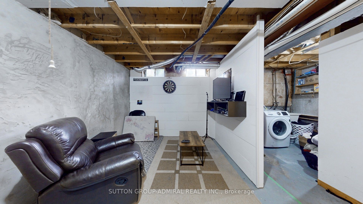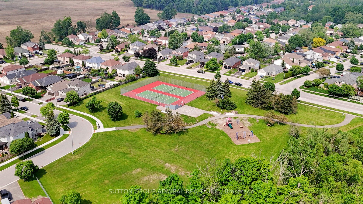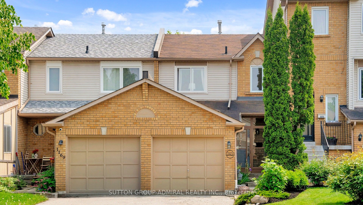
$629,000
Est. Payment
$2,402/mo*
*Based on 20% down, 4% interest, 30-year term
Listed by SUTTON GROUP-ADMIRAL REALTY INC.
Att/Row/Townhouse•MLS #N12208017•New
Price comparison with similar homes in Innisfil
Compared to 19 similar homes
-23.5% Lower↓
Market Avg. of (19 similar homes)
$821,977
Note * Price comparison is based on the similar properties listed in the area and may not be accurate. Consult licences real estate agent for accurate comparison
Room Details
| Room | Features | Level |
|---|---|---|
Living Room 4.22 × 2.9 m | Vinyl FloorCombined w/DiningPot Lights | Main |
Dining Room 2.79 × 2.9 m | Vinyl FloorCombined w/LivingOverlooks Backyard | Main |
Kitchen 2.39 × 3.86 m | Centre IslandStainless Steel ApplW/O To Patio | Main |
Primary Bedroom 2.84 × 3.89 m | Vinyl FloorSemi EnsuiteOverlooks Frontyard | Second |
Bedroom 2 2.84 × 3.35 m | Vinyl FloorClosetOverlooks Backyard | Second |
Bedroom 3 2.74 × 3.35 m | Vinyl FloorClosetOverlooks Backyard | Second |
Client Remarks
Just two minutes from Alcona Glen Elementary School, a short drive to Innisfil Beach Park and Big Cedar Golf & Country Club, this home is perfectly situated for families and outdoor enthusiasts alike. Step into 1171 Hill Street in the heart of Innisfil, a beautifully updated 3-bedroom, 3-bathroom home that blends style, function, and location in one incredible package. Inside, nearly every detail has been thoughtfully renovated to offer a modern and comfortable lifestyle. The brand-new kitchen (2022) boasts sleek finishes, under-cabinet lighting, and top-of-the-line appliances including a stove and fridge (2022) and a dishwasher (2024), making meal prep and entertaining a breeze. Luxury vinyl flooring runs throughout the home (2022), complementing the updated baseboards, interior doors, and handles (2022). The addition of a convenient main floor powder room (2022) enhances functionality, while upgraded pot lights and stylish new light fixtures (2022) illuminate the home with warmth and elegance. New rolling blinds and blackout blinds in the bedrooms (2024) add comfort and privacy. Enjoy peace of mind with recently replaced smoke detectors (2025), and energy-efficient windows, front door, sliding door, and screen door installed by Ecotech in 2023. The partially finished basement offers excellent potential for a recreation space, home office, or additional storage. With a tankless water heater (2018), a roof installed in 2016 (as per previous listing), and owned furnace and air conditioning systems, this home is move-in ready and built for long-term comfort. Whether you're growing your family, downsizing, or investing in a turnkey property, 1171 Hill Street is a rare find that checks all the boxes.
About This Property
1171 Hill Street, Innisfil, L9S 1Y1
Home Overview
Basic Information
Walk around the neighborhood
1171 Hill Street, Innisfil, L9S 1Y1
Shally Shi
Sales Representative, Dolphin Realty Inc
English, Mandarin
Residential ResaleProperty ManagementPre Construction
Mortgage Information
Estimated Payment
$0 Principal and Interest
 Walk Score for 1171 Hill Street
Walk Score for 1171 Hill Street

Book a Showing
Tour this home with Shally
Frequently Asked Questions
Can't find what you're looking for? Contact our support team for more information.
See the Latest Listings by Cities
1500+ home for sale in Ontario

Looking for Your Perfect Home?
Let us help you find the perfect home that matches your lifestyle
