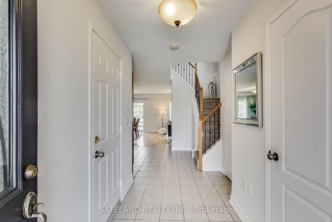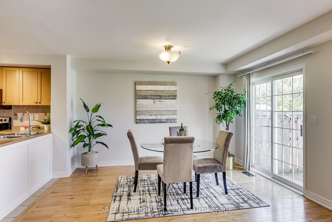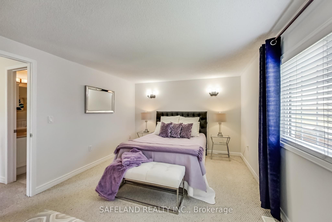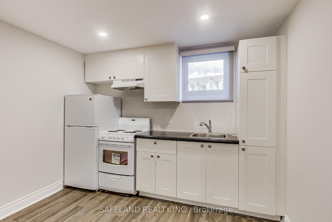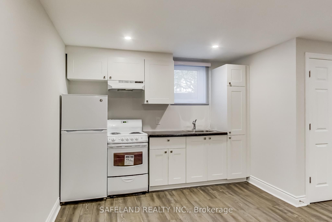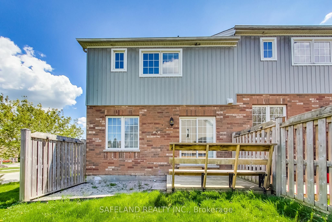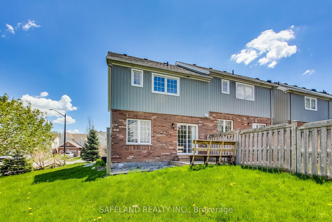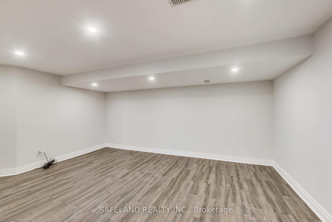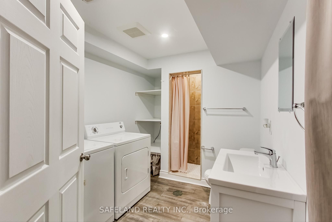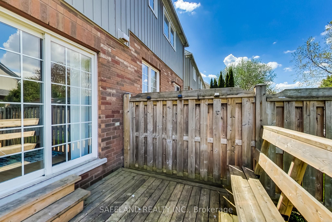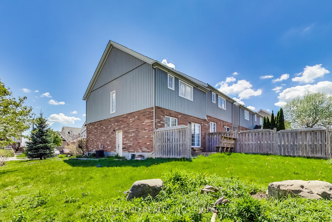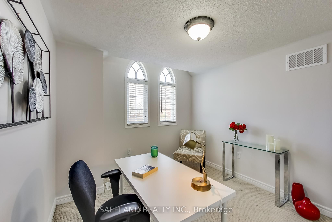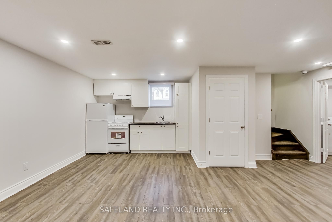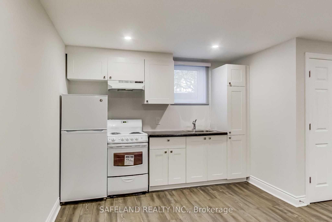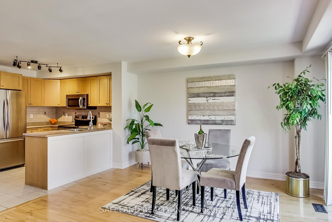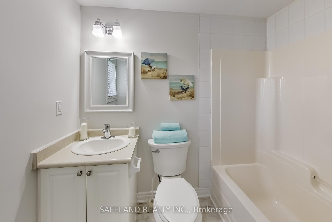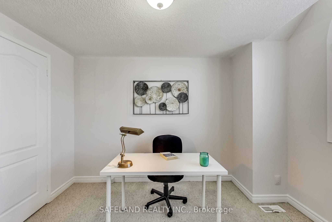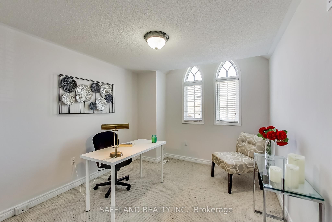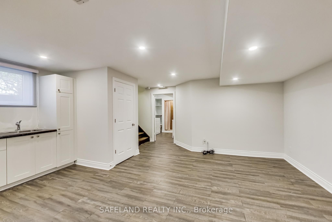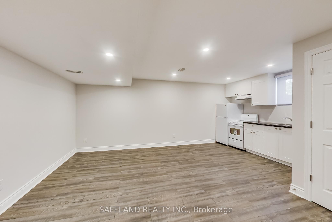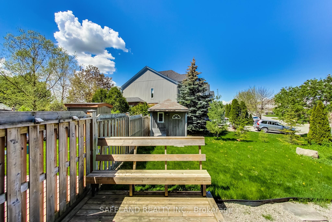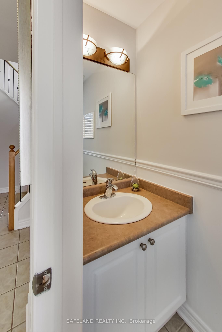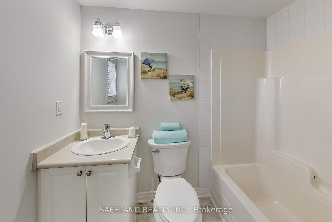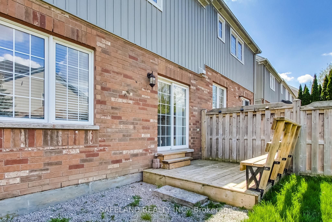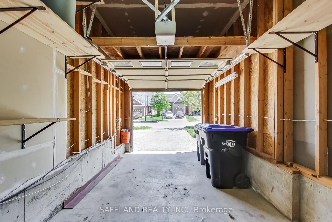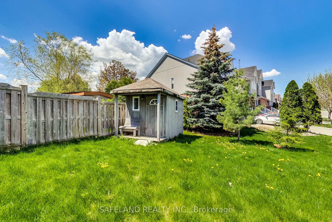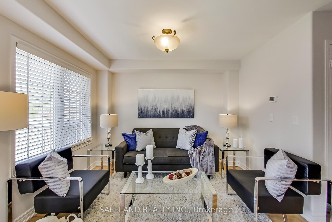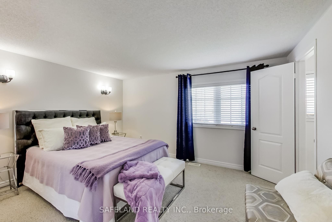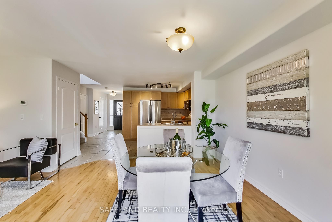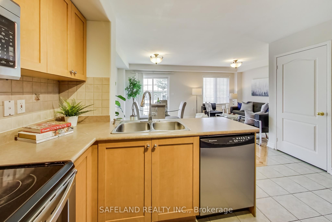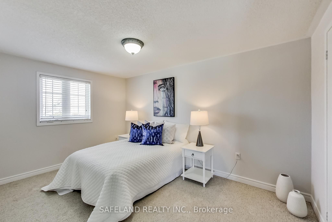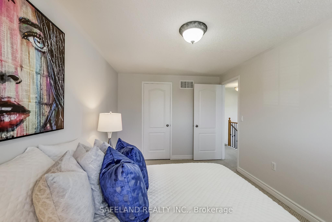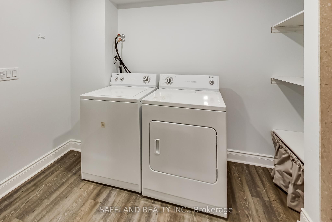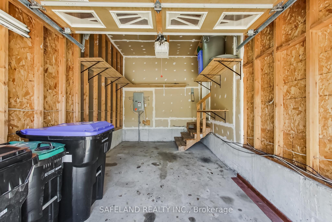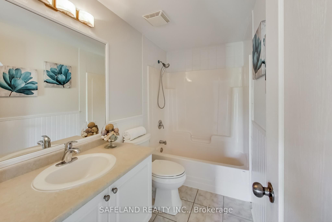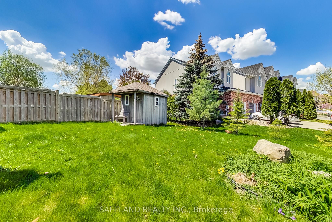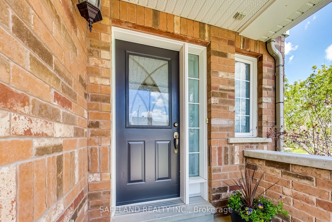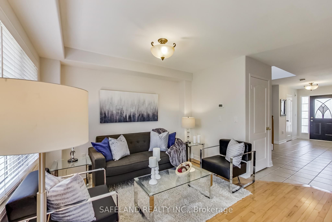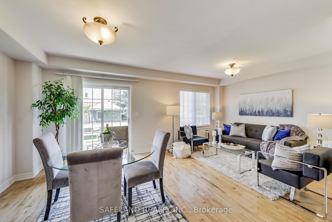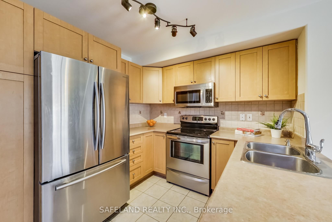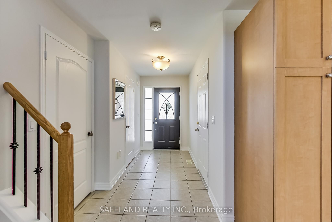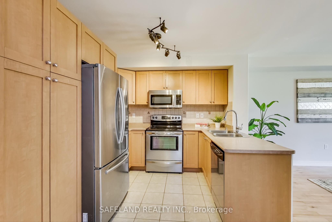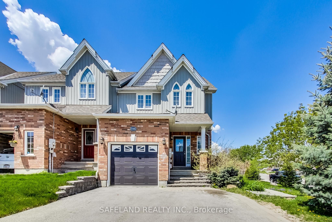
$749,900
Est. Payment
$2,864/mo*
*Based on 20% down, 4% interest, 30-year term
Listed by SAFELAND REALTY INC.
Att/Row/Townhouse•MLS #N11963384•Price Change
Price comparison with similar homes in Innisfil
Compared to 12 similar homes
-5.2% Lower↓
Market Avg. of (12 similar homes)
$791,441
Note * Price comparison is based on the similar properties listed in the area and may not be accurate. Consult licences real estate agent for accurate comparison
Room Details
| Room | Features | Level |
|---|---|---|
Kitchen 3.1 × 2.7 m | Stainless Steel ApplOverlooks Dining | Main |
Living Room 5.7 × 3.8 m | Combined w/DiningPicture WindowOverlooks Backyard | Main |
Dining Room 5.7 × 3.8 m | Combined w/LivingSliding DoorsOverlooks Backyard | Main |
Primary Bedroom 4.3 × 3.4 m | Walk-In Closet(s)Overlooks Backyard4 Pc Ensuite | Second |
Bedroom 2 2.8 × 4.2 m | Overlooks FrontyardCloset | Second |
Bedroom 3 3 × 3.4 m | Overlooks FrontyardCloset | Second |
Client Remarks
Nestled in the charming community of Innisfil, just a short distance from the sparkling shores of Lake Simcoe, this bright and spacious end-unit townhouse offers the perfect combination of modern living, outdoor beauty, and ultimate convenience. Recently painted from top to bottom, this home is ready for you to move in and enjoy right away. Featuring an oversized pie-shaped lot, a fully finished basement apartment with a separate entrance, and a functional, open-concept layout, this property is perfect for families, professionals, or anyone seeking the best of both worlds-a quiet, suburban retreat close to the lake and all the amenities you could need. In addition to the open-concept living and dining areas, the main floor includes practical features such as direct entry to the attached garage. as well a convenient powder room, making it easy for guests to freshen up without needing to enter the private spaces upstairs. This thoughtful layout maximizes both function and comfort, making the main floor a perfect area for everyday living and entertaining. As you make your way upstairs, you'll find three generously sized bedrooms, each offering a peaceful retreat from the rest of the home. The primary bedroom is particularly impressive, featuring a large layout, plush carpeting, and a walk-in closet that provides an abundance of storage, and a 4-piece ensuite bathroom. One of the standout features of this townhouse is its fully finished basement apartment, complete with a separate entrance. This apartment is an excellent opportunity for additional income, offering potential for a rental unit or space for extended family members. The separate entrance ensures complete privacy, making it an independent living space that's self-contained and convenient. Whether you're looking for a family home, a place to entertain, or an investment opportunity with rental income, this property checks all the boxes.
About This Property
1166 Booth Avenue, Innisfil, L9S 4W5
Home Overview
Basic Information
Walk around the neighborhood
1166 Booth Avenue, Innisfil, L9S 4W5
Shally Shi
Sales Representative, Dolphin Realty Inc
English, Mandarin
Residential ResaleProperty ManagementPre Construction
Mortgage Information
Estimated Payment
$0 Principal and Interest
 Walk Score for 1166 Booth Avenue
Walk Score for 1166 Booth Avenue

Book a Showing
Tour this home with Shally
Frequently Asked Questions
Can't find what you're looking for? Contact our support team for more information.
Check out 100+ listings near this property. Listings updated daily
See the Latest Listings by Cities
1500+ home for sale in Ontario

Looking for Your Perfect Home?
Let us help you find the perfect home that matches your lifestyle
