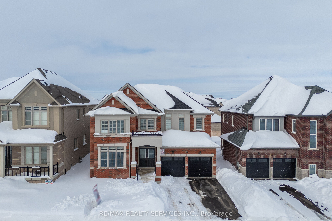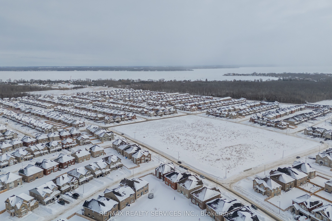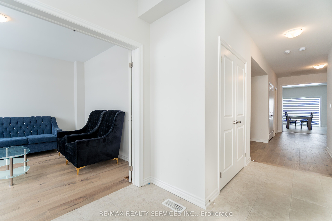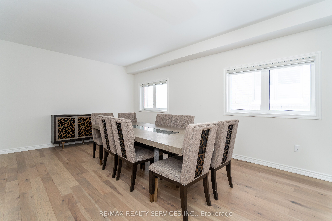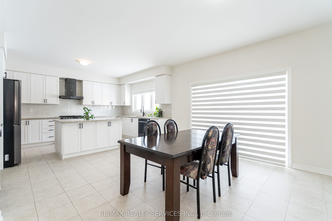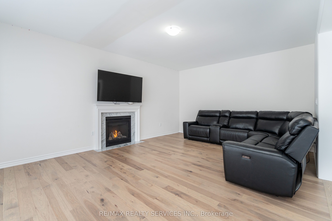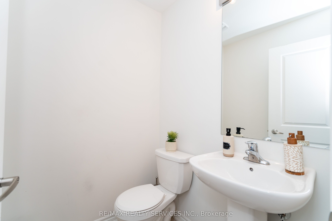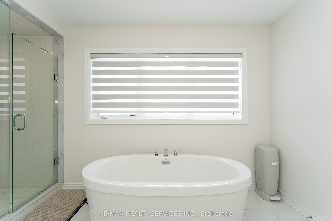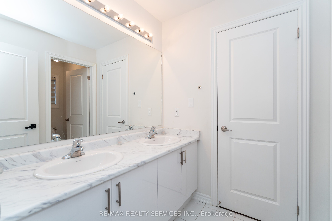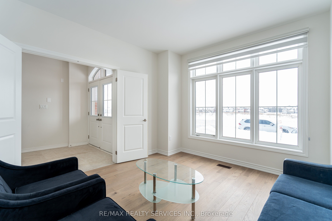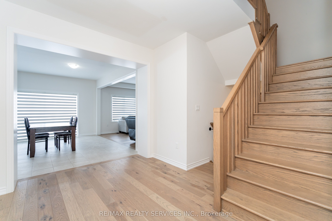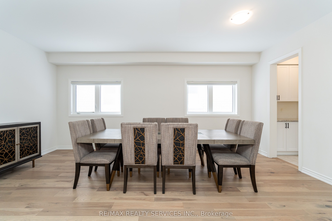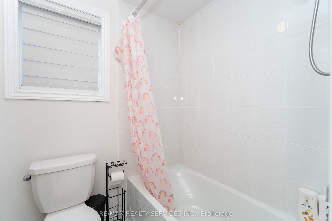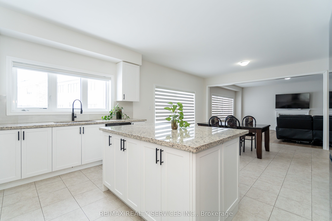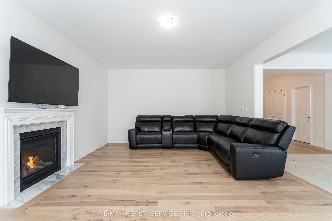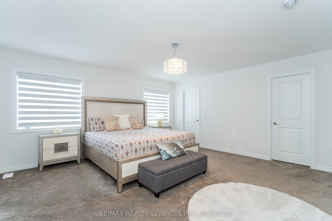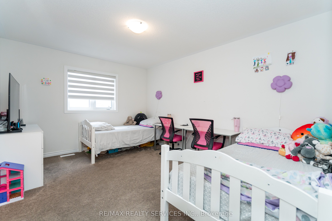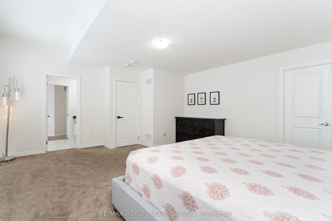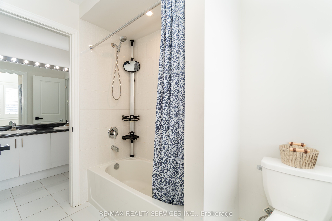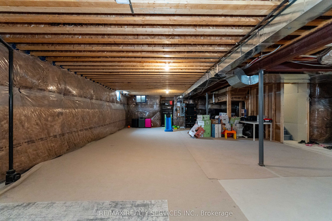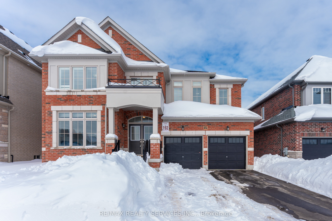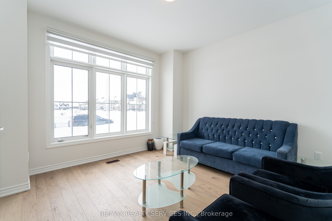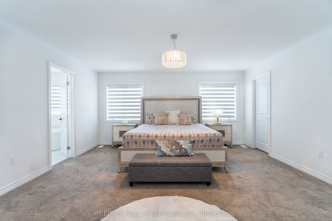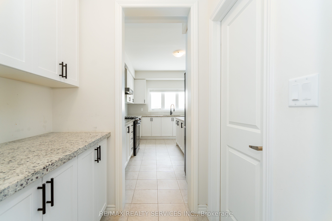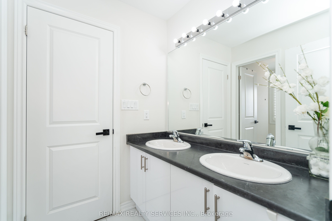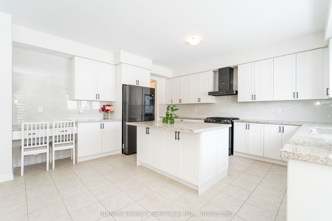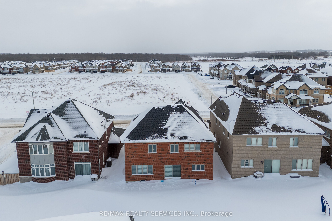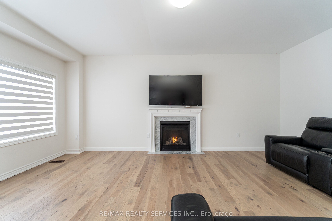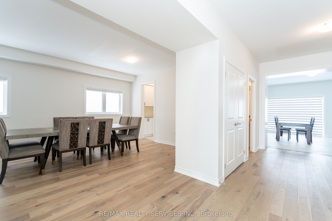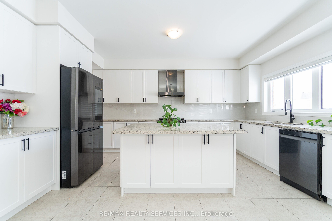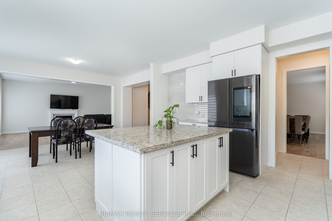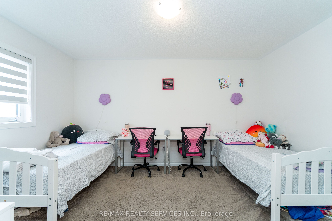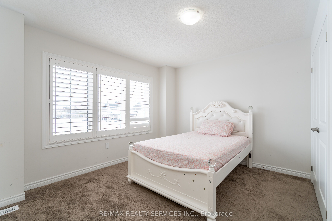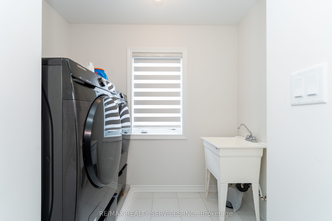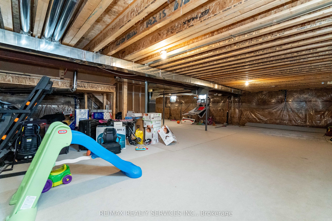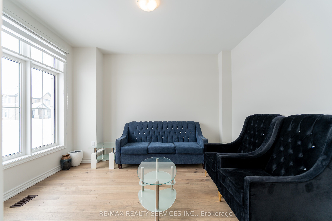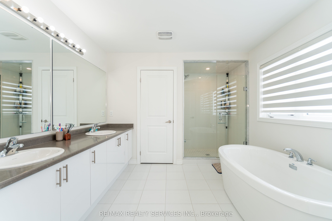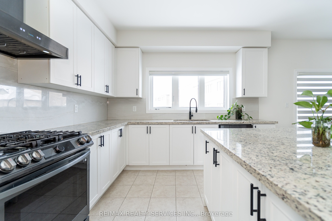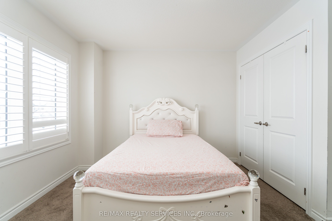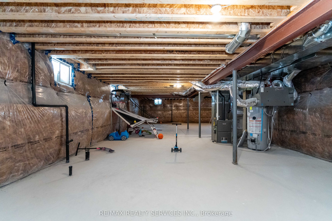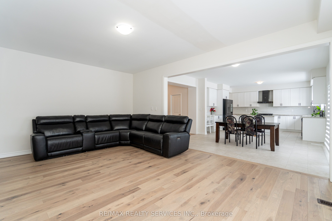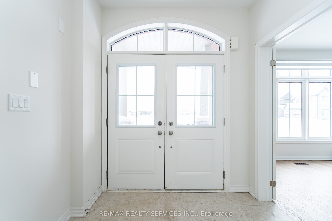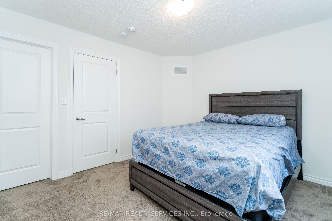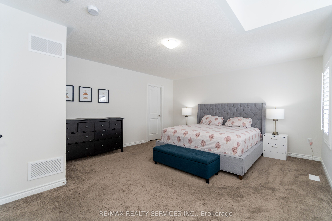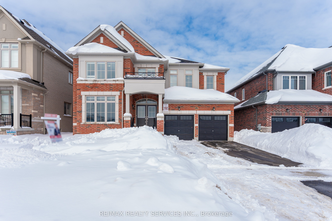
$1,199,999
Est. Payment
$4,583/mo*
*Based on 20% down, 4% interest, 30-year term
Listed by RE/MAX REALTY SERVICES INC.
Detached•MLS #N11985075•Price Change
Price comparison with similar homes in Innisfil
Compared to 30 similar homes
-19.6% Lower↓
Market Avg. of (30 similar homes)
$1,491,672
Note * Price comparison is based on the similar properties listed in the area and may not be accurate. Consult licences real estate agent for accurate comparison
Room Details
| Room | Features | Level |
|---|---|---|
Living Room 5.79 × 3.96 m | Combined w/DiningHardwood FloorLarge Window | Main |
Dining Room 5.79 × 3.96 m | Hardwood FloorCombined w/LivingPantry | Main |
Kitchen 4.87 × 3.41 m | BacksplashTile FloorCentre Island | Main |
Primary Bedroom 4.87 × 4.87 m | Walk-In Closet(s)6 Pc EnsuiteLarge Window | Second |
Bedroom 2 4.93 × 3.35 m | Large WindowLarge ClosetBroadloom | Second |
Bedroom 3 3.35 × 3.65 m | Large WindowLarge ClosetBroadloom | Second |
Client Remarks
WOW !!! 3684 Sq Ft Above Grade. Your Search Ends Here Where Luxury Meets Elegance. Welcome To This Beautiful Double Car Garage Detached Home In The Most Prestigious Neighborhood Of Innisfil. This Mansion Style Home Features A Grand Entrance Through Double Doors, Upgraded Hardwood Floors, Soaring 9ft Smooth Ceiling Heights & The List Continues. Main Floor Features Den, Separate Living/Dining, Family Room, A True Chef's Kitchen With Separate Chef's Desk, Breakfast Area & Pantry For Extra Storage. Second Floor Greets You To 5 Generous Size Bedrooms & A Separate Laundry Room For Your Ease. The Spacious Primary Bedroom Comes With It's Own Private Oasis, With His & Hers Walk-In Closets, Complete With Spa-Inspired 6-Pc Ensuite, Featuring A Soaker Tub & Walk-In Shower. 2nd, 3rd, 4th & 5th Bedrooms Comes With A lot Of Storage Space In Closets, Attached 5pc Bathrooms & Big Windows Bringing In A Lot Of Natural Light Throughout The Day. Excellent Location Only Minutes Away From School, Lake Simcoe, Future Innisfil Go-Station & To All Major Amenities. Spotless Home. Premium Lot Facing A Future Park & Splash Pad. Book Your Showing Today To See Before Its Gone. Must See...
About This Property
1140 Wickham Road, Innisfil, L9S 0P9
Home Overview
Basic Information
Walk around the neighborhood
1140 Wickham Road, Innisfil, L9S 0P9
Shally Shi
Sales Representative, Dolphin Realty Inc
English, Mandarin
Residential ResaleProperty ManagementPre Construction
Mortgage Information
Estimated Payment
$0 Principal and Interest
 Walk Score for 1140 Wickham Road
Walk Score for 1140 Wickham Road

Book a Showing
Tour this home with Shally
Frequently Asked Questions
Can't find what you're looking for? Contact our support team for more information.
See the Latest Listings by Cities
1500+ home for sale in Ontario

Looking for Your Perfect Home?
Let us help you find the perfect home that matches your lifestyle
