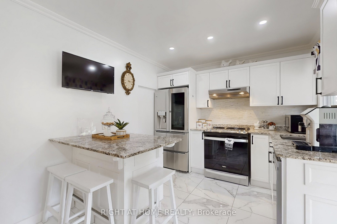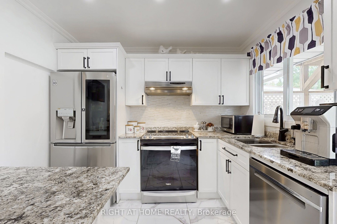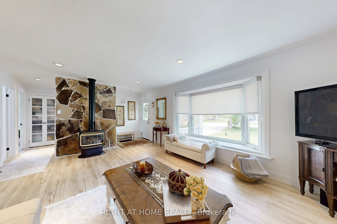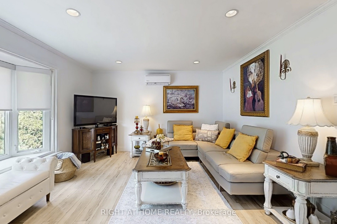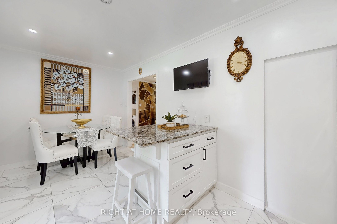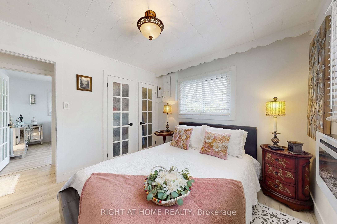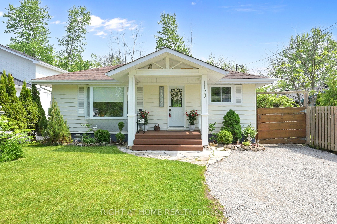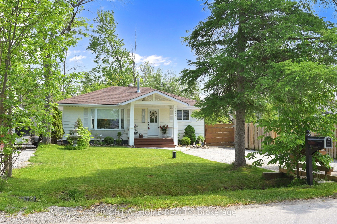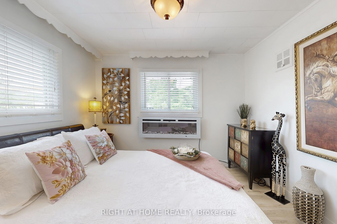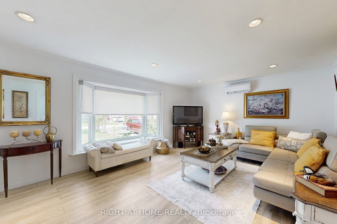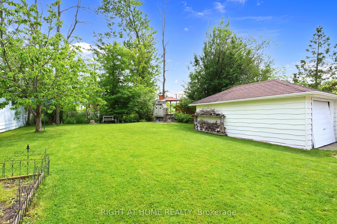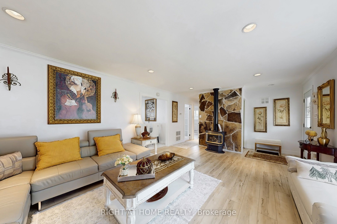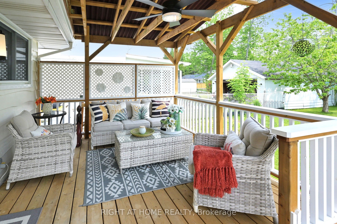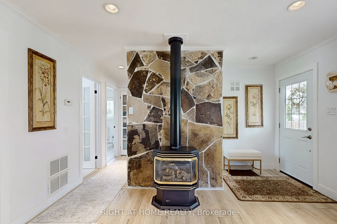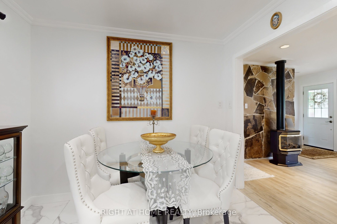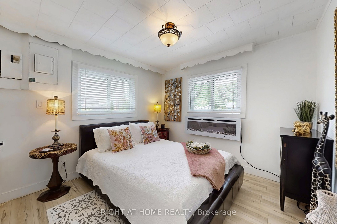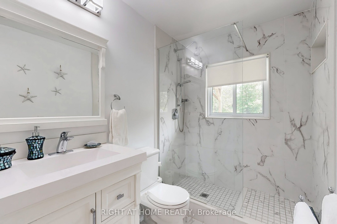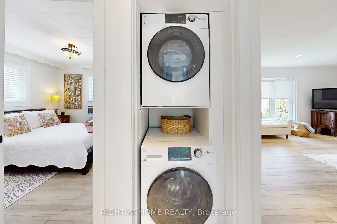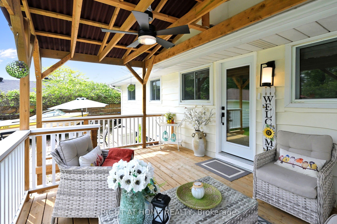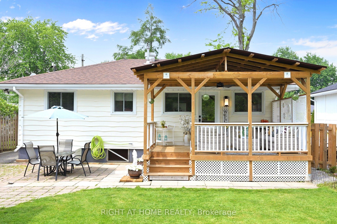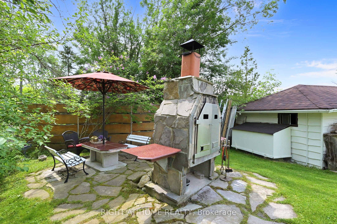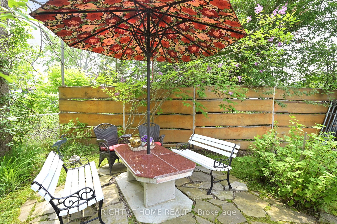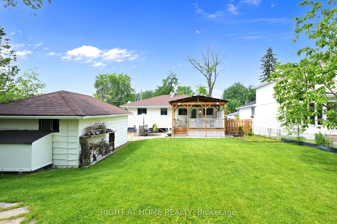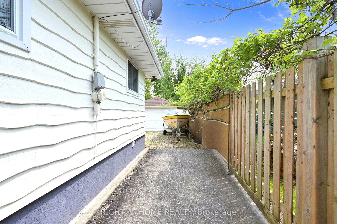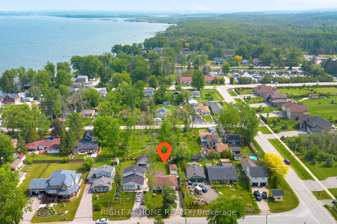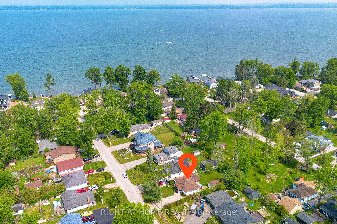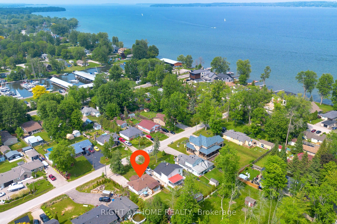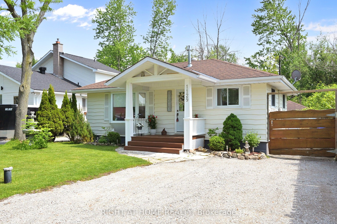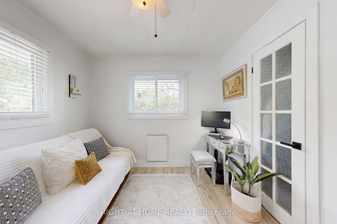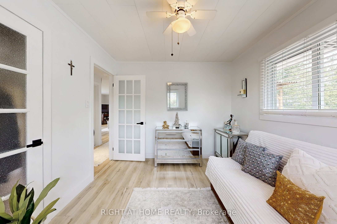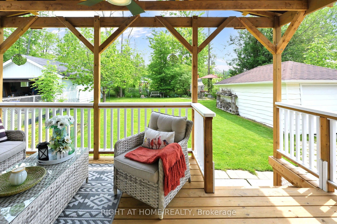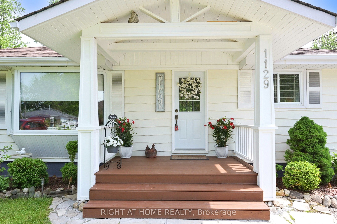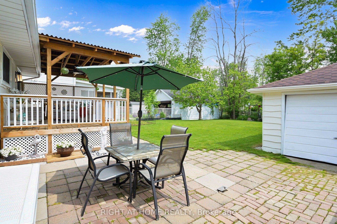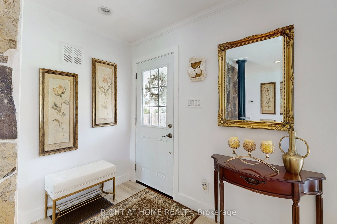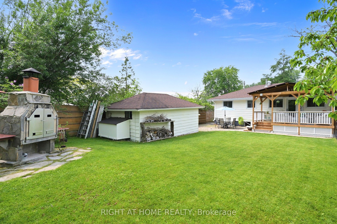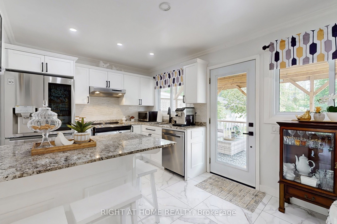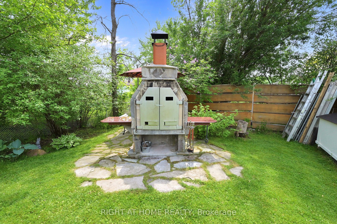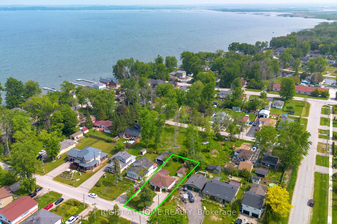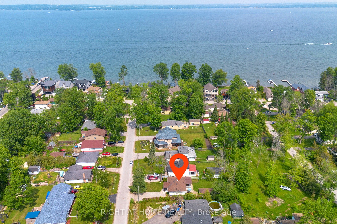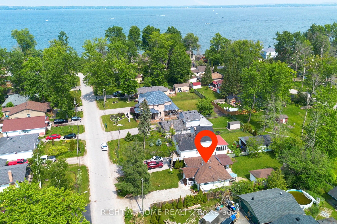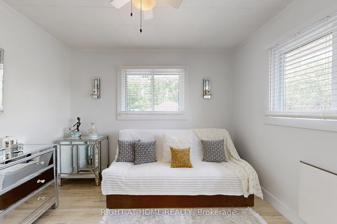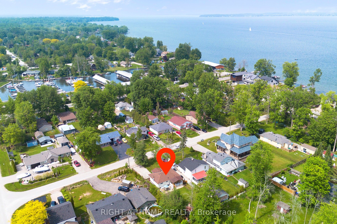
$756,000
Est. Payment
$2,887/mo*
*Based on 20% down, 4% interest, 30-year term
Listed by RIGHT AT HOME REALTY
Detached•MLS #N12208746•New
Price comparison with similar homes in Innisfil
Compared to 21 similar homes
-10.1% Lower↓
Market Avg. of (21 similar homes)
$840,855
Note * Price comparison is based on the similar properties listed in the area and may not be accurate. Consult licences real estate agent for accurate comparison
Room Details
| Room | Features | Level |
|---|---|---|
Kitchen 5 × 2.9 m | Modern KitchenStainless Steel ApplGranite Counters | Ground |
Dining Room 5 × 2.9 m | W/O To DeckCombined w/KitchenPorcelain Floor | Ground |
Living Room 5.9 × 4 m | Gas FireplaceLaminateBay Window | Ground |
Primary Bedroom 3.2 × 3 m | Electric FireplaceLaminateDouble Closet | Ground |
Bedroom 2 3.15 × 2.84 m | LaminateB/I ClosetWindow | Ground |
Client Remarks
"Love where you live!"! Welcome to this beautifully updated home nestled in wonderful waterfront community with steps to Lake Simcoe, Cooks Bay Marina and the golf course. This sweet home features tons of upgrades and a potential for builders with a lovely lot and no neighbors at the back. Step inside the cute home to discover a bright, open concept layout featuring modern finishes and abundance of natural light. The renovated kitchen boasts newer cabinetry, granite counter tops, ss appliances and porcelain floor, making it ideal for everyday living and entertaining alike. The kitchen is combined with a dining room offering w/o to 16x11 feet solid, covered deck overlooking huge backyard with fruit trees, vegetable garden and an amazing built in custom stone outdoor oven/bbq (built with a permit). On the ground level you will find two good size bedrooms and the spa-like modern bathroom. The house is heated with a gas stove and separately zoned thermostatically controlled electric wall heaters. This is a perfect neighborhood for young families and retirees alike. Close to the lake, marina with a private docking, shopping, restaurants, schools, golf, ice fishing & more. Just move in and enjoy!
About This Property
1129 Lindy Lane, Innisfil, L0L 1R0
Home Overview
Basic Information
Walk around the neighborhood
1129 Lindy Lane, Innisfil, L0L 1R0
Shally Shi
Sales Representative, Dolphin Realty Inc
English, Mandarin
Residential ResaleProperty ManagementPre Construction
Mortgage Information
Estimated Payment
$0 Principal and Interest
 Walk Score for 1129 Lindy Lane
Walk Score for 1129 Lindy Lane

Book a Showing
Tour this home with Shally
Frequently Asked Questions
Can't find what you're looking for? Contact our support team for more information.
See the Latest Listings by Cities
1500+ home for sale in Ontario

Looking for Your Perfect Home?
Let us help you find the perfect home that matches your lifestyle
