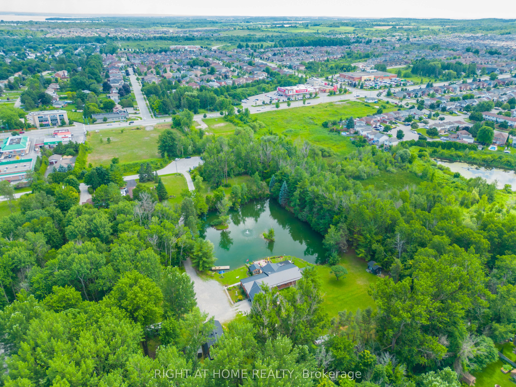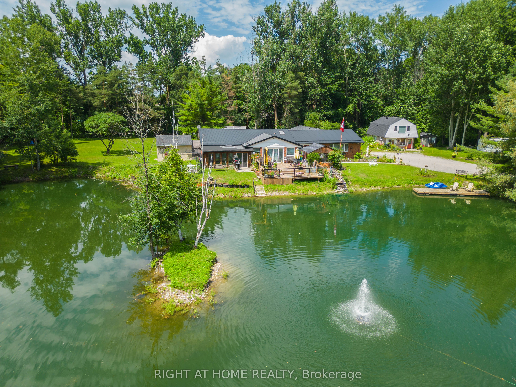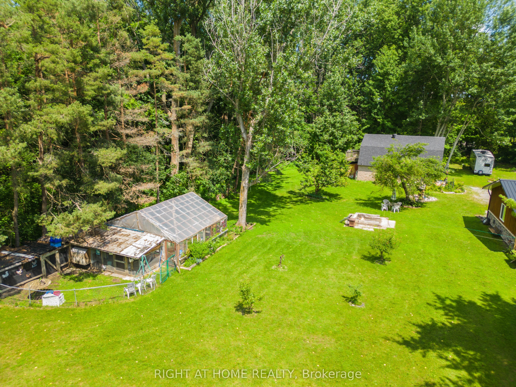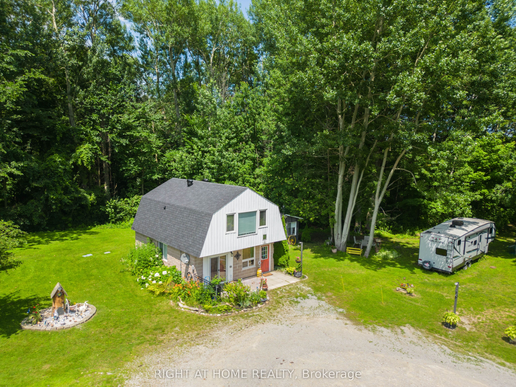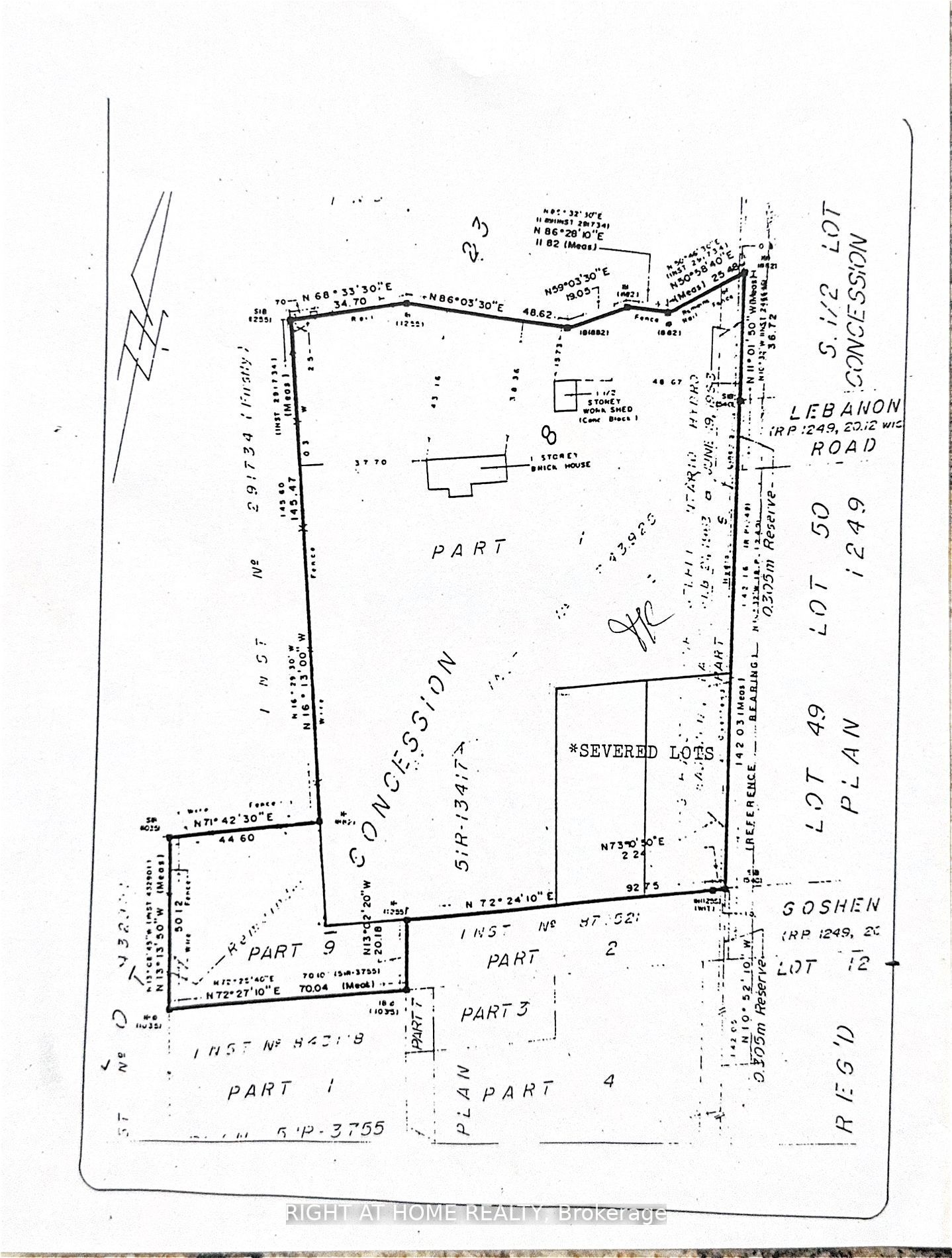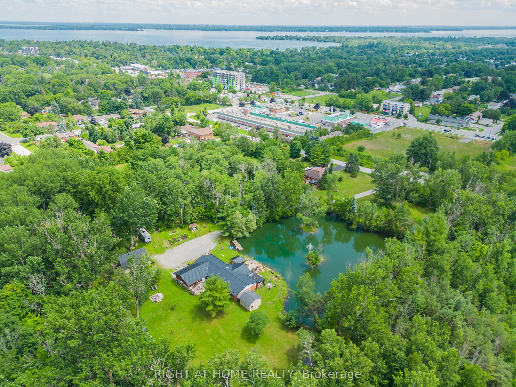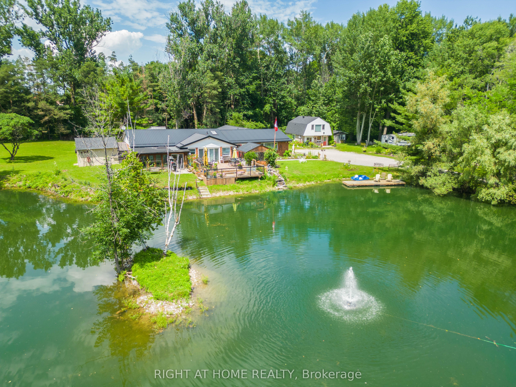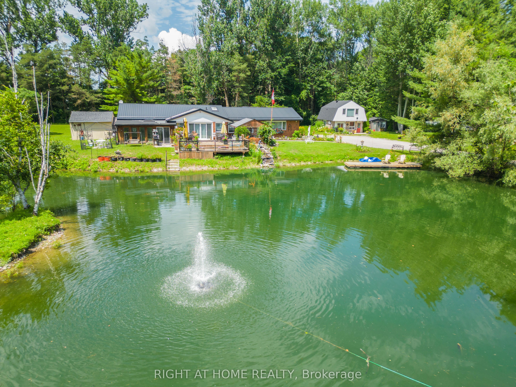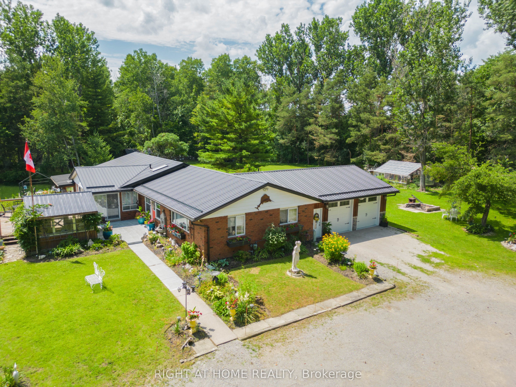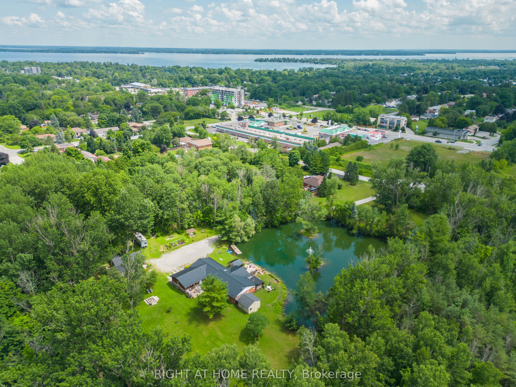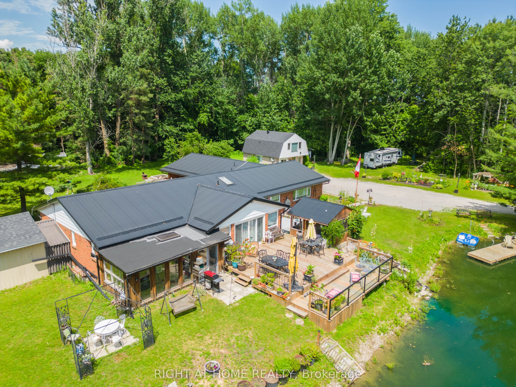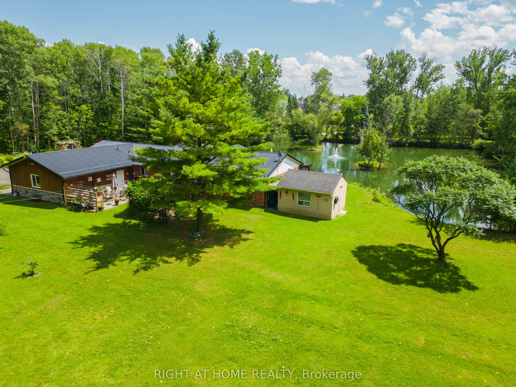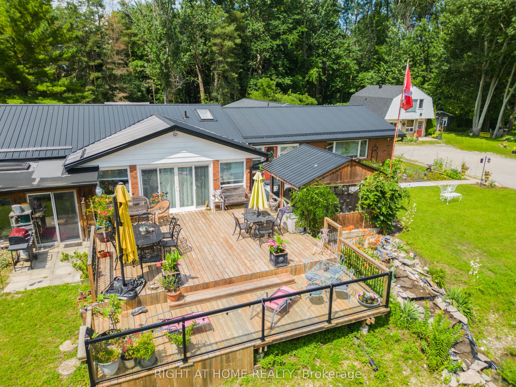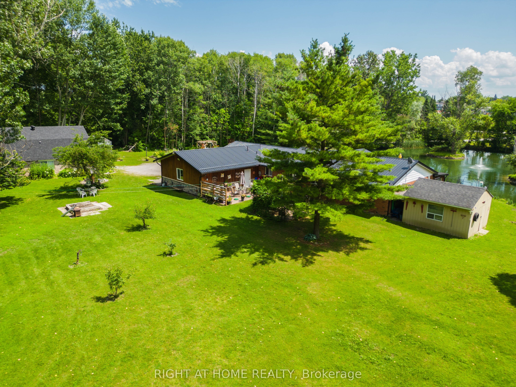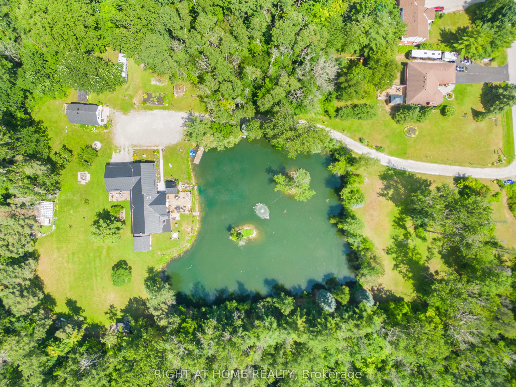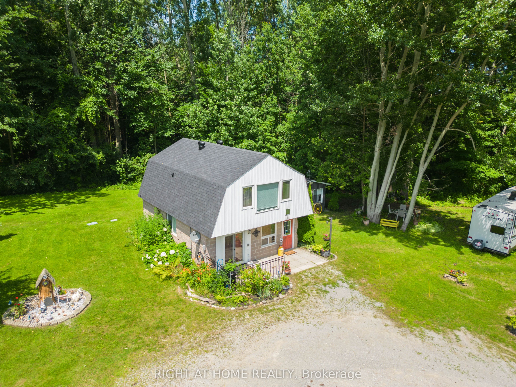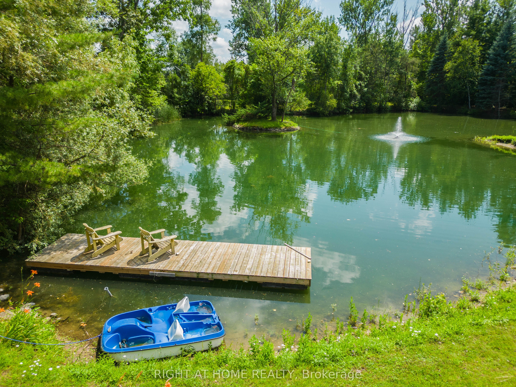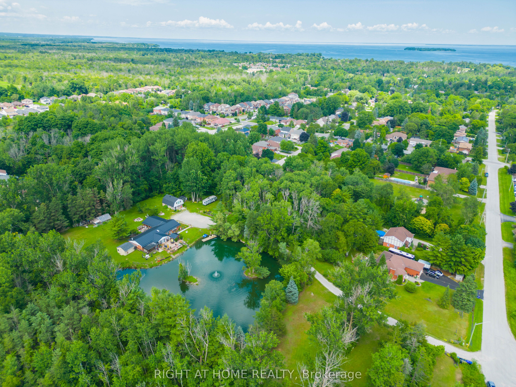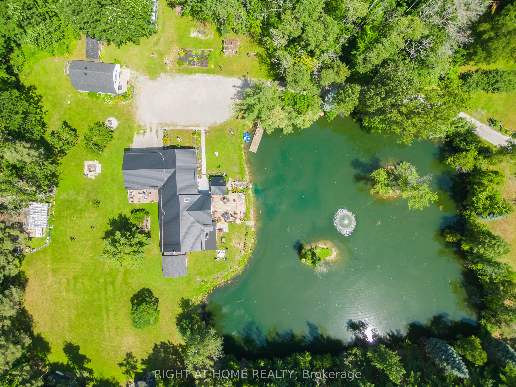
$10,200,000
Est. Payment
$38,957/mo*
*Based on 20% down, 4% interest, 30-year term
Listed by RIGHT AT HOME REALTY
Detached•MLS #N11947443•New
Price comparison with similar homes in Innisfil
Compared to 62 similar homes
788.3% Higher↑
Market Avg. of (62 similar homes)
$1,148,214
Note * Price comparison is based on the similar properties listed in the area and may not be accurate. Consult licences real estate agent for accurate comparison
Client Remarks
1114 Goshen RD - 4.7 acres of land with income-generating apartments ripe and ready for zoning amendment and development. Zoned FD - Future Development. The related zoning provisions can be found in Section 8 of the zoning By-law; buyer to do their due diligence. The first detached building is a 4-bed, 3-bath all-brick bungalow with a recently constructed insulated 26x26 double-car garage heated with gas, a beautiful living room with a stunning view, and a walkout to the deck overlooking a private pond. The second detached building is a 2-story apartment with 2 rental units generating $3,050/month. The main floor unit is a 1-bed, 1-bath apartment with a kitchen and walkout patio. The second-floor unit is a 1-bed, 1-bath apartment with a kitchen and walkout balcony. Both detached buildings have their own furnace and A/C unit, along with separate septic tanks, gas, electricity, and a shared well. The property also includes two 1-bedroom garden shed units (with power) for extra accommodations for guests, a tool shed, a chicken coop, and a greenhouse. **EXTRAS** **Metal Roof 8yrs, Furnace (Main House) 7yrs, Septic (Main House) Pumped and Checked 3yrs, Bathrooms (Main House) Reno 2019, Garage 2016, Furnace (Apartment) 10yrs, Roof (Apartment) 2yrs, Pictures of the inside can be given upon request**
About This Property
1114 Goshen Road, Innisfil, L9S 2M5
Home Overview
Basic Information
Walk around the neighborhood
1114 Goshen Road, Innisfil, L9S 2M5
Shally Shi
Sales Representative, Dolphin Realty Inc
English, Mandarin
Residential ResaleProperty ManagementPre Construction
Mortgage Information
Estimated Payment
$0 Principal and Interest
 Walk Score for 1114 Goshen Road
Walk Score for 1114 Goshen Road

Book a Showing
Tour this home with Shally
Frequently Asked Questions
Can't find what you're looking for? Contact our support team for more information.
See the Latest Listings by Cities
1500+ home for sale in Ontario

Looking for Your Perfect Home?
Let us help you find the perfect home that matches your lifestyle
