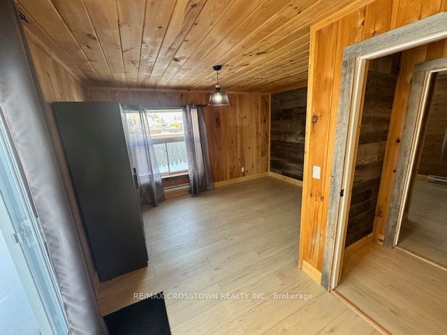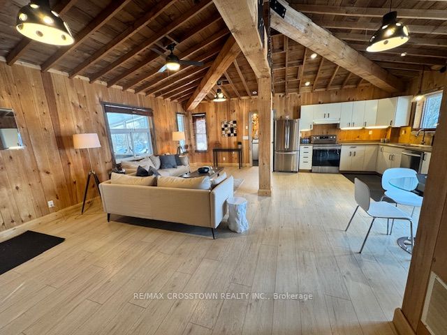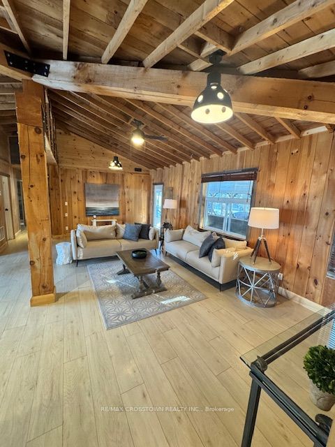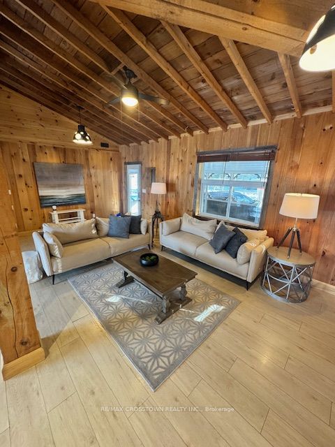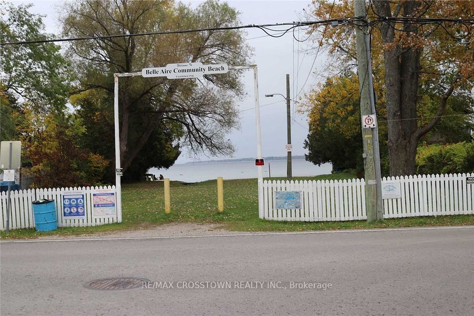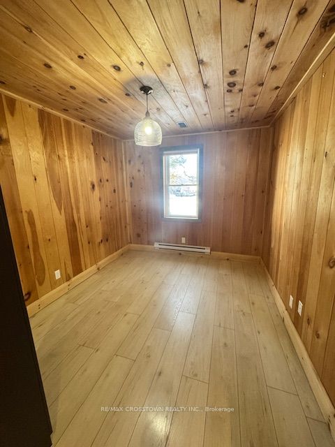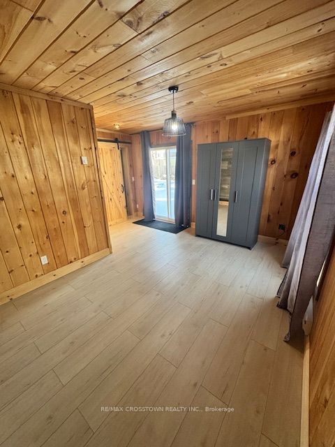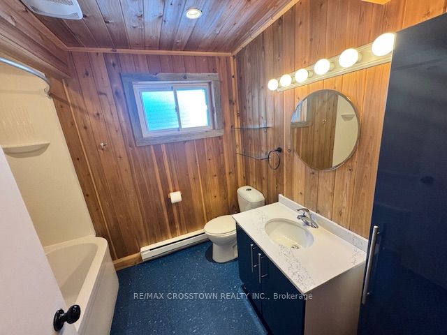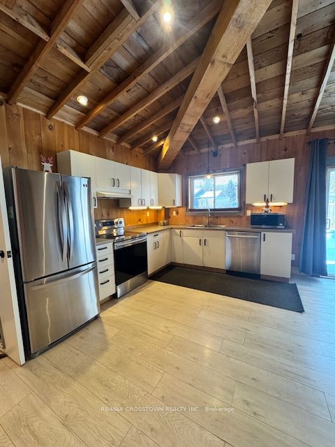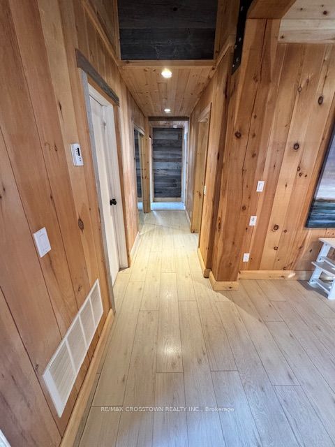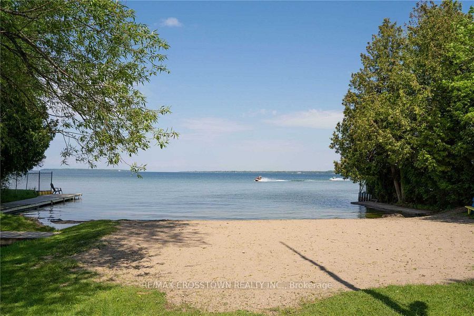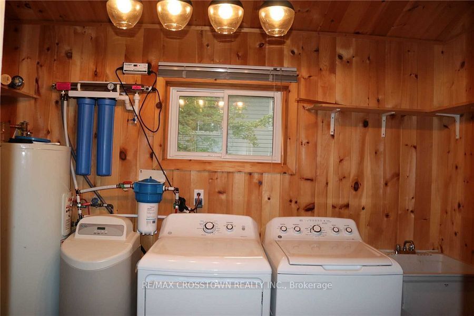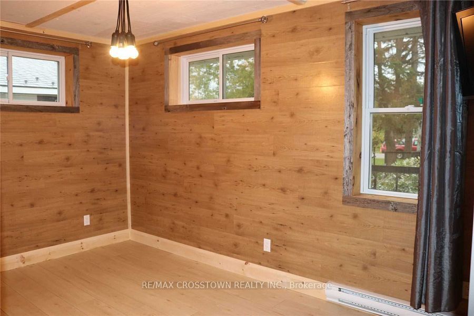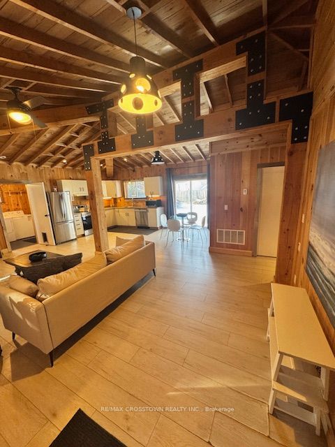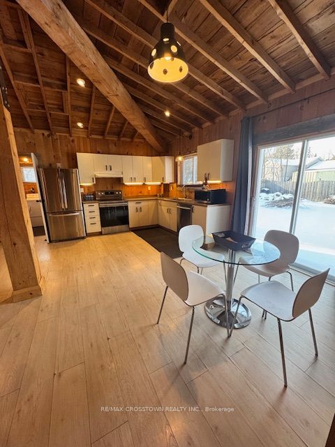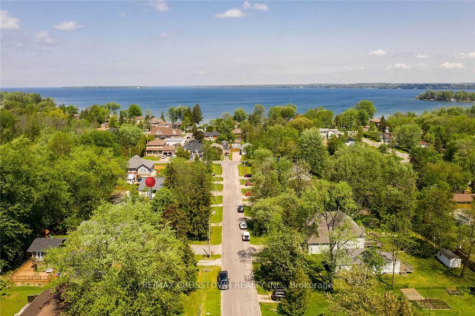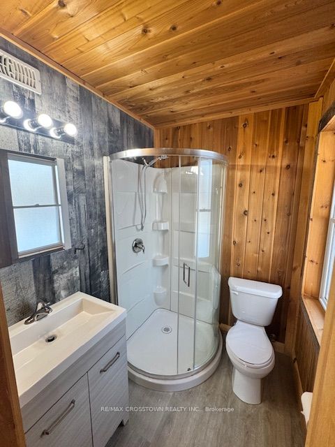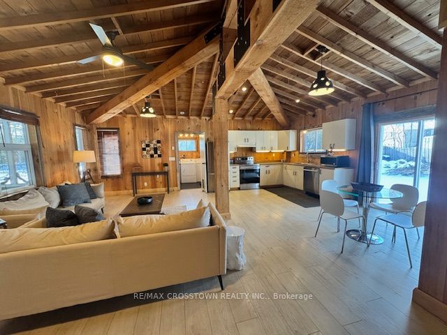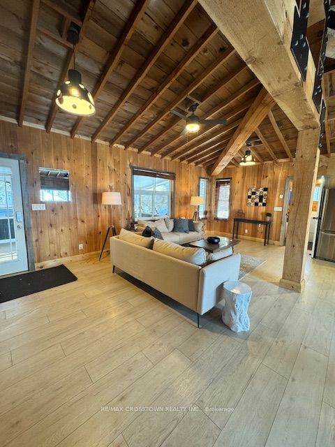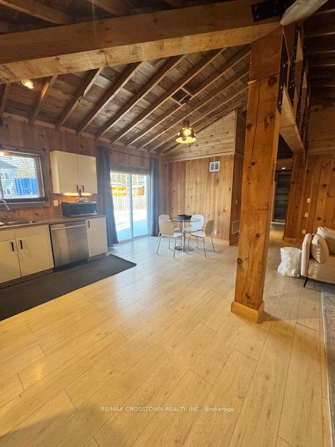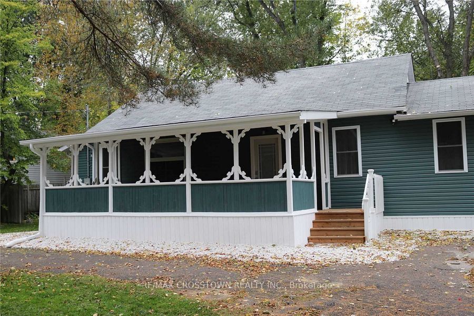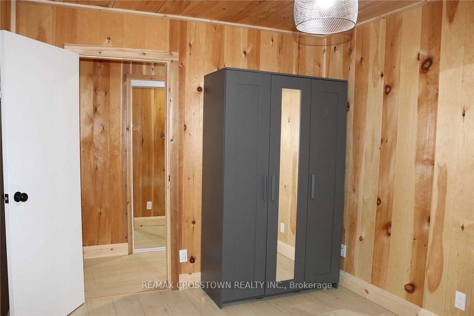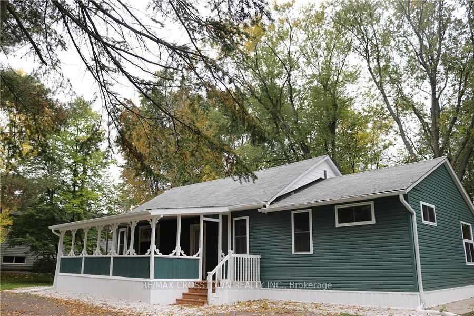
$2,550 /mo
Listed by RE/MAX CROSSTOWN REALTY INC.
Detached•MLS #N12096957•Leased
Room Details
| Room | Features | Level |
|---|---|---|
Living Room 7 × 3.5 m | Open ConceptVaulted Ceiling(s)Window | Ground |
Kitchen 5.5 × 3.5 m | W/O To PatioStainless Steel ApplOverlooks Backyard | Ground |
Primary Bedroom 3 × 2.7 m | Ensuite BathW/O To PatioWindow | Ground |
Bedroom 2 4.4 × 2.5 m | LaminateClosetWindow | Ground |
Bedroom 3 3.5 × 2.8 m | LaminateClosetWindow | Ground |
Client Remarks
Gorgeous Bungalow Steps To The Beach In A Great Family Neighbourhood, Large Open Concept Floor Plan W/ Striking Wood Beams & High Ceilings,3 Bedrooms, Master W/Ensuite,Bright Kitchen With W/O To Large Patio & Mature Treed Yard. Separate Laundry Room,Huge Front Porch Overlooking Huge Front Yard. Newly Renovated !
About This Property
1056 Elm Road, Innisfil, L9S 2E9
Home Overview
Basic Information
Walk around the neighborhood
1056 Elm Road, Innisfil, L9S 2E9
Shally Shi
Sales Representative, Dolphin Realty Inc
English, Mandarin
Residential ResaleProperty ManagementPre Construction
 Walk Score for 1056 Elm Road
Walk Score for 1056 Elm Road

Book a Showing
Tour this home with Shally
Frequently Asked Questions
Can't find what you're looking for? Contact our support team for more information.
See the Latest Listings by Cities
1500+ home for sale in Ontario

Looking for Your Perfect Home?
Let us help you find the perfect home that matches your lifestyle
