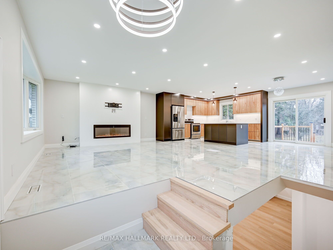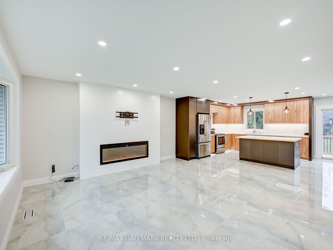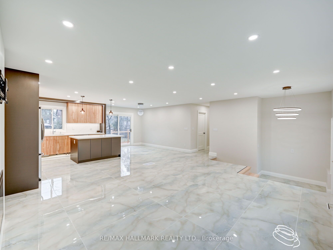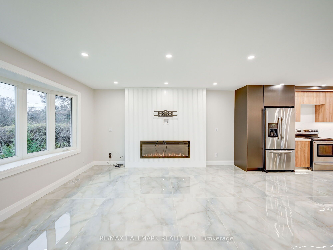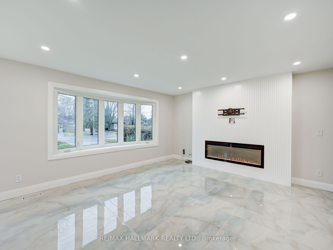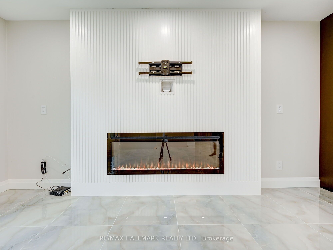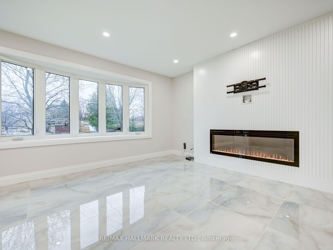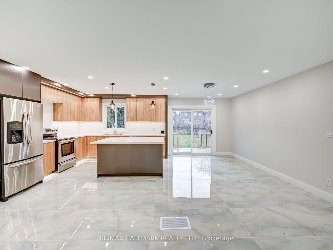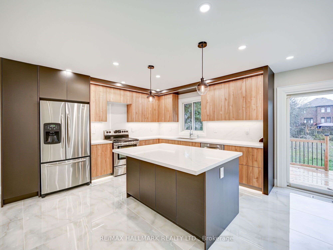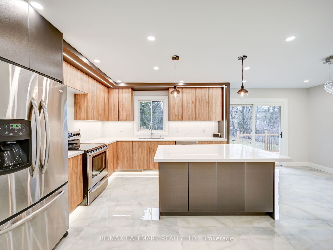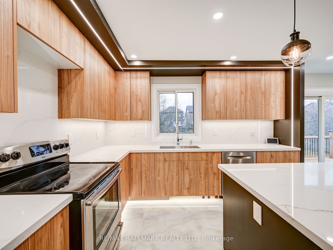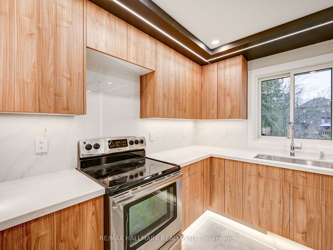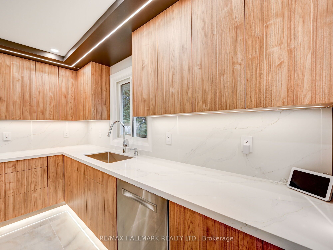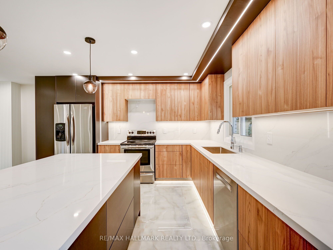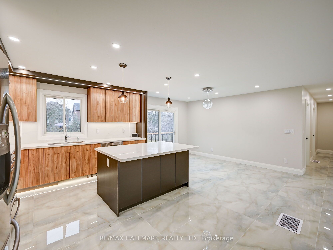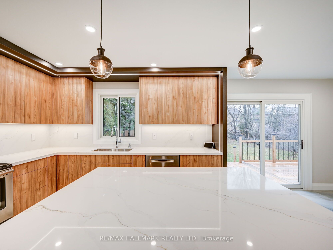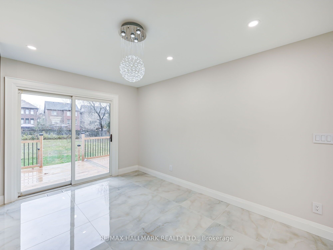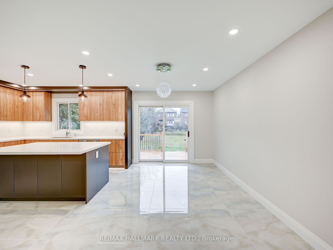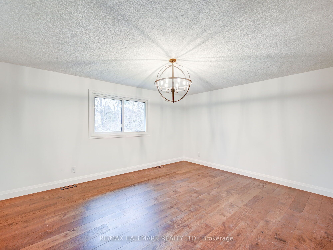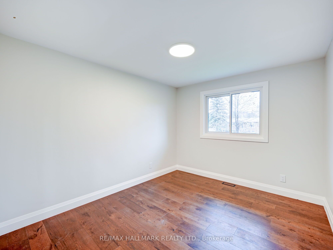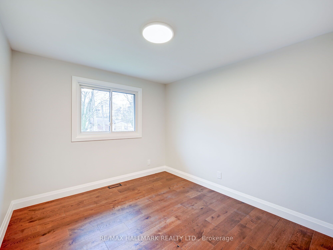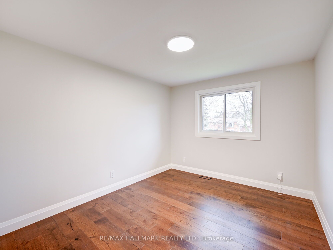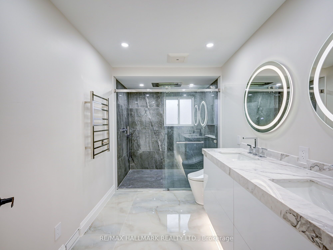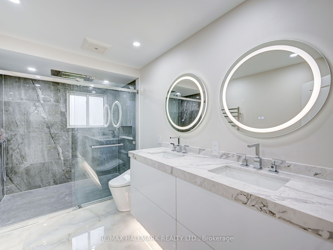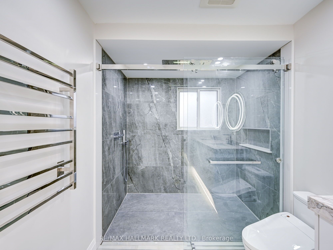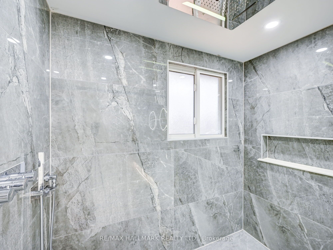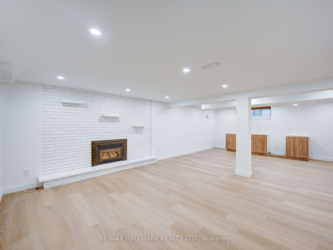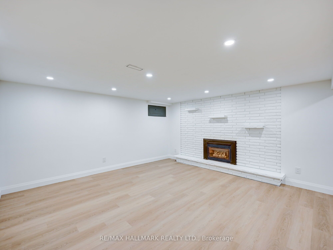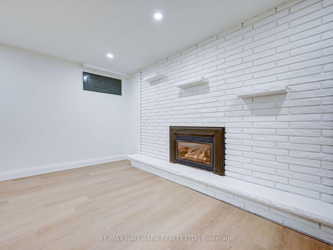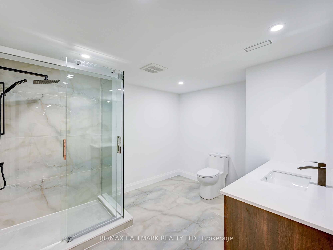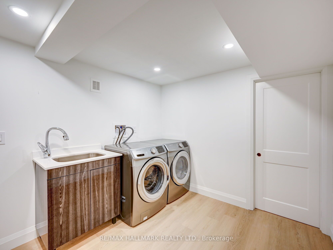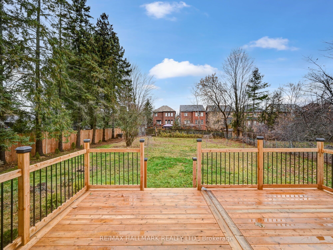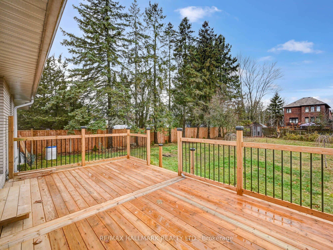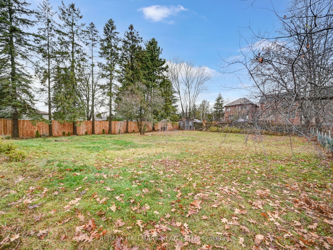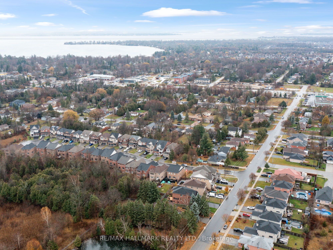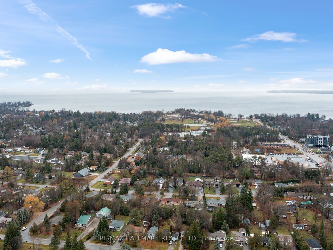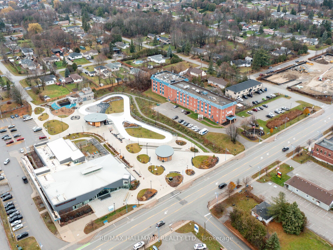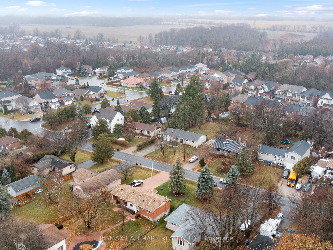
$1,139,000
Est. Payment
$4,350/mo*
*Based on 20% down, 4% interest, 30-year term
Listed by RE/MAX HALLMARK REALTY LTD.
Detached•MLS #N11886750•New
Price comparison with similar homes in Innisfil
Compared to 30 similar homes
6.1% Higher↑
Market Avg. of (30 similar homes)
$1,073,797
Note * Price comparison is based on the similar properties listed in the area and may not be accurate. Consult licences real estate agent for accurate comparison
Room Details
| Room | Features | Level |
|---|---|---|
Living Room 6.67 × 4.68 m | Porcelain FloorBay WindowFloor/Ceil Fireplace | Main |
Dining Room 6.47 × 3.91 m | Porcelain FloorOverlooks BackyardW/O To Deck | Main |
Kitchen 6.47 × 3.91 m | Porcelain FloorCentre IslandCombined w/Dining | Main |
Primary Bedroom 4.83 × 3.91 m | Hardwood FloorOverlooks BackyardLarge Window | Main |
Bedroom 2 3.79 × 3 m | Hardwood FloorOverlooks FrontyardLarge Window | Main |
Bedroom 3 3 × 3.64 m | Hardwood FloorOverlooks FrontyardLarge Window | Main |
Client Remarks
Celebrate This Stunning 75x200ft In Gorgeous Alcona Neighborhood Only Walking Distance from Innisfil Beach Park, Lake Simcoe. This Gorgeous Slice Of Lilac Heaven Boasts A Stunning Private Backyard Oasis With New Deck & Scenery. Enjoy Unparalleled Attention to Details & Finishes Throughout Its 2550+ Sqft Of South Exposure Serene Living Space With Expansive Open Concept Living &Dining Room Equipped With Smart Modern Technology. Live In Modern Style With Luxury Features, Onyx Porcelain Tile Flooring, Engineered Hardwood Flooring, Stunning Smart Lighting Dimmable Fixtures, Floor To Ceiling Fireplace, Gorgeous Gourmet Custom Kitchen Cabinetry With Built In LED Lighting, Backsplash, Oversized Centre Island, Schluter System Wheelchair Accessible Baths, New 4"x6" Framing, Insulation, Drywall, Plumbing & Electrical Systems. This Haven Is Pedestrian Friendly &Centrally Located To Top Rated Schools, Parks, Trails, Golf Courses, Recreational Facilities, Shopping Centers, Highway 400 & Go Station. **EXTRAS** Heat Pump Hot Water Tank Is Owned! View Feature Sheet For Unbelievable Details!
About This Property
1046 Lebanon Drive, Innisfil, L9S 2B7
Home Overview
Basic Information
Walk around the neighborhood
1046 Lebanon Drive, Innisfil, L9S 2B7
Shally Shi
Sales Representative, Dolphin Realty Inc
English, Mandarin
Residential ResaleProperty ManagementPre Construction
Mortgage Information
Estimated Payment
$0 Principal and Interest
 Walk Score for 1046 Lebanon Drive
Walk Score for 1046 Lebanon Drive

Book a Showing
Tour this home with Shally
Frequently Asked Questions
Can't find what you're looking for? Contact our support team for more information.
See the Latest Listings by Cities
1500+ home for sale in Ontario

Looking for Your Perfect Home?
Let us help you find the perfect home that matches your lifestyle
