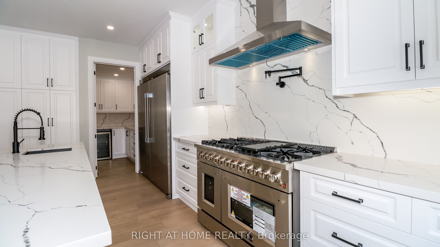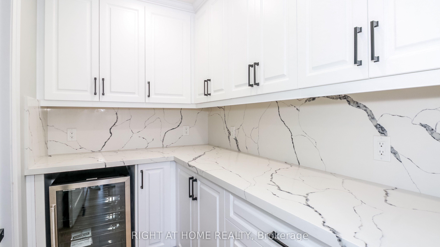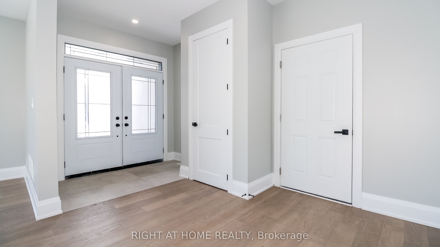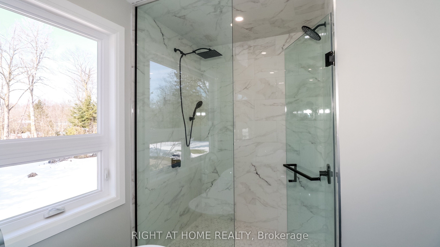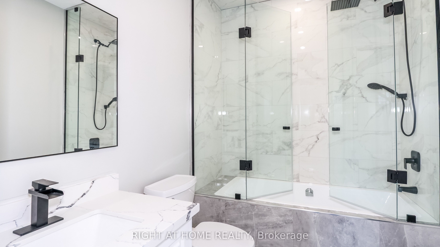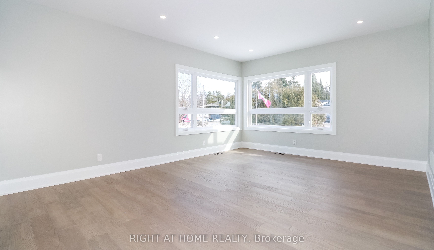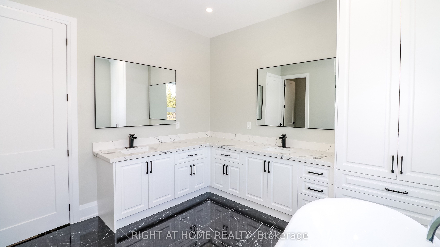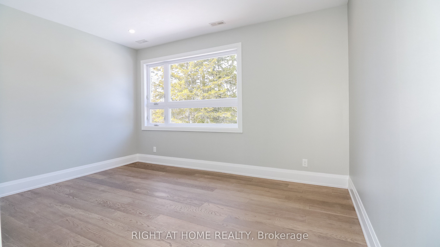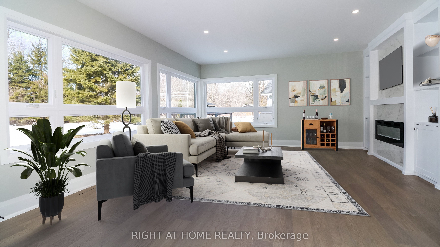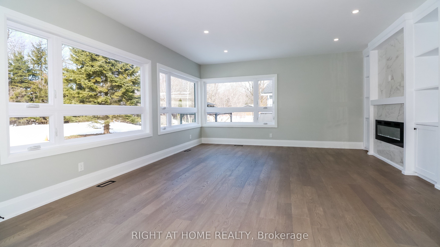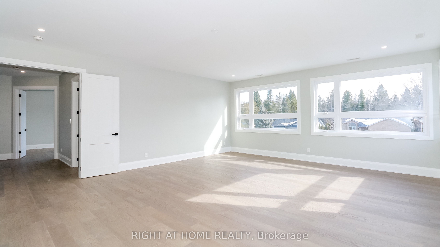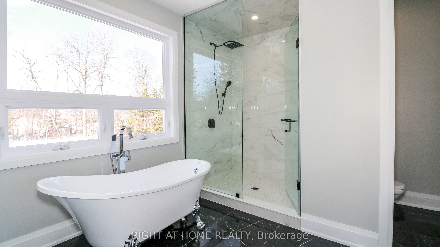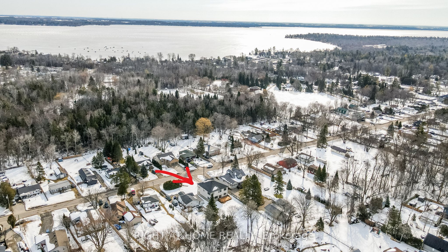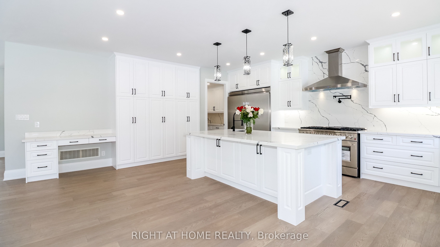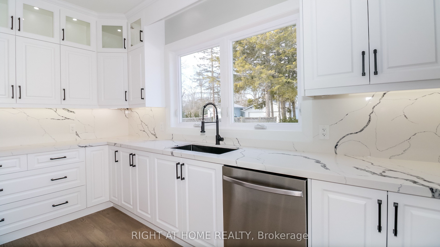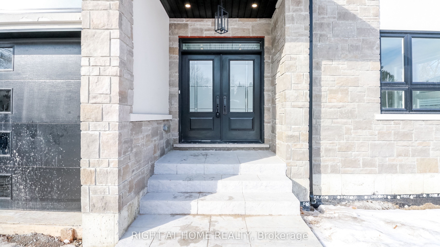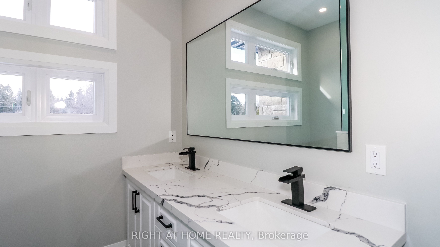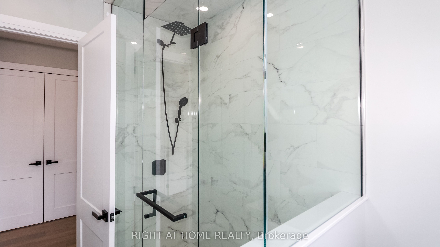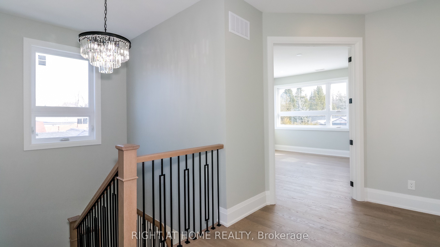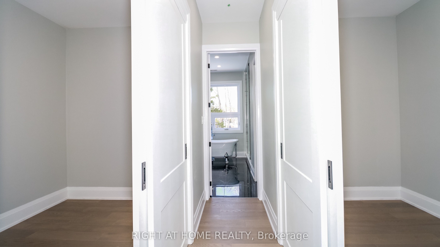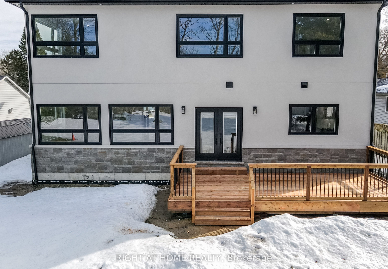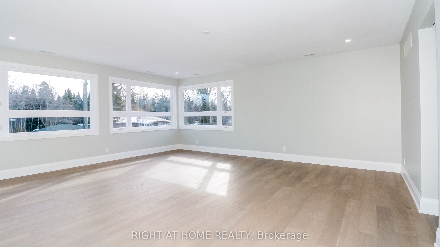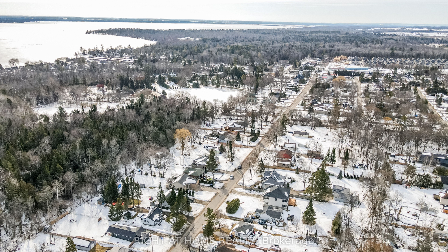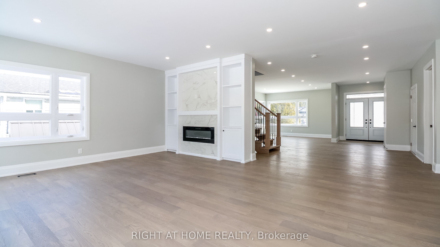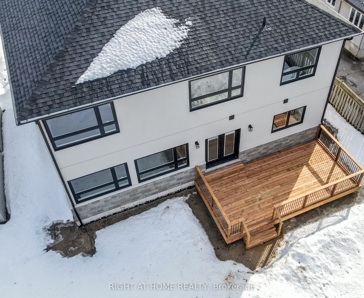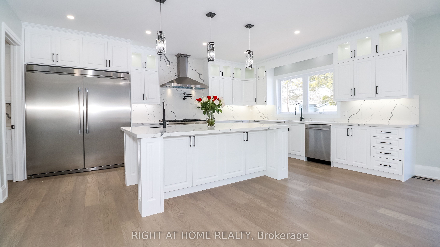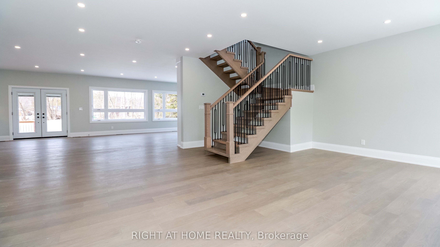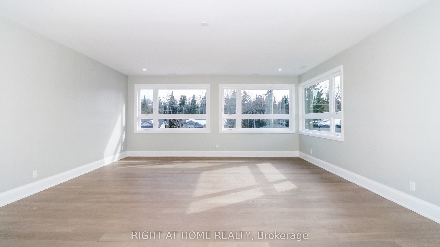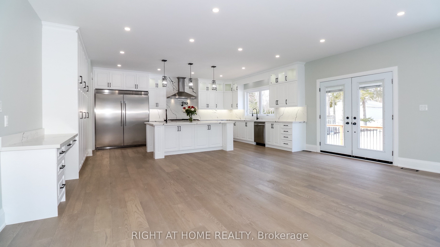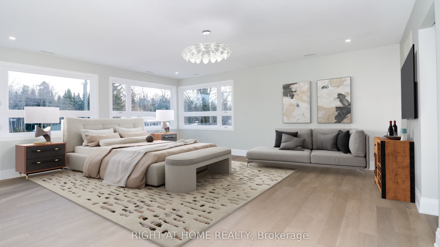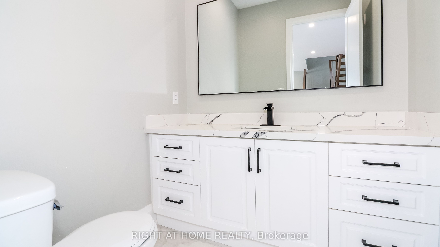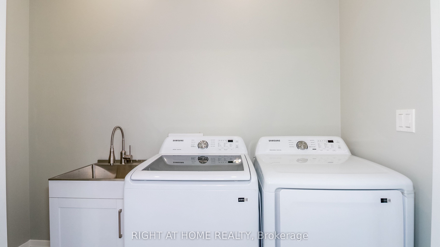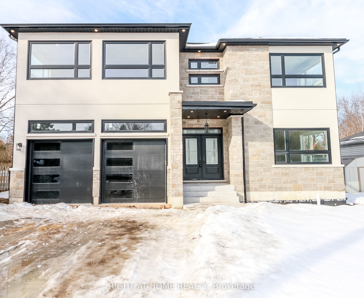
$1,696,385
Est. Payment
$6,479/mo*
*Based on 20% down, 4% interest, 30-year term
Listed by RIGHT AT HOME REALTY
Detached•MLS #N12015138•New
Price comparison with similar homes in Innisfil
Compared to 35 similar homes
31.1% Higher↑
Market Avg. of (35 similar homes)
$1,294,317
Note * Price comparison is based on the similar properties listed in the area and may not be accurate. Consult licences real estate agent for accurate comparison
Room Details
| Room | Features | Level |
|---|---|---|
Kitchen 4.88 × 6.4 m | Hardwood FloorStainless Steel ApplPot Lights | Main |
Dining Room 8.23 × 5.49 m | Hardwood FloorW/O To DeckPot Lights | Main |
Living Room 5.49 × 4.27 m | Hardwood FloorLarge WindowPot Lights | Main |
Primary Bedroom 5.79 × 6.71 m | Double DoorsLarge WindowHis and Hers Closets | Second |
Bedroom 2 4.23 × 4.88 m | Hardwood FloorDouble ClosetPot Lights | Second |
Bedroom 3 4.23 × 4.88 m | Hardwood FloorDouble ClosetPot Lights | Second |
Client Remarks
A Short Walk to the Water.. . Discover this Home in a sought after Family Friendly community of Lefroy. Steps to water access and Belle Are Beach. Situated on a 60X205 lot, this property offers exceptional outdoor and indoor living. With over 3700 square feet of living space. The main floor welcomes you with lots of natural light and offering you large windows and an Open concept layout.This is a Custom Four Bedroom, Three and a half Bathroom Luxury Estate. The Primary Bedroom is a true retreat, complete with an ensuite and two large walk-in closets.The Three additional bedrooms offers the space any family dreams of. Boasting a Chef Inspired Kitchen with a large side by side s.s. counter mount fridge/freezer combo with an 8 burner executive s.s. gas stove, designer range hood, pot filler and an 8 X 5 foot quartz island, perfect when entertaining friends and family. Attached to the kitchen is a walk-in butler's pantry with a luxury wine fridge. The large 2nd pantry in the kitchen offers plenty of storage and a quartz study desk. Hardwood and Pot Lights throughout offers a very spacious and inviting environment. Step outside to enjoy the spacious 24X12 Ft. deck, great for barbecuing. Additional highlights include a convenient 2 car garage with entry to main floor. There are too many upgrades to mention. A MUST SEE!!! taxes being assessed and will update**
About This Property
1012 Ferrier Avenue, Innisfil, L0L 1W0
Home Overview
Basic Information
Walk around the neighborhood
1012 Ferrier Avenue, Innisfil, L0L 1W0
Shally Shi
Sales Representative, Dolphin Realty Inc
English, Mandarin
Residential ResaleProperty ManagementPre Construction
Mortgage Information
Estimated Payment
$0 Principal and Interest
 Walk Score for 1012 Ferrier Avenue
Walk Score for 1012 Ferrier Avenue

Book a Showing
Tour this home with Shally
Frequently Asked Questions
Can't find what you're looking for? Contact our support team for more information.
Check out 100+ listings near this property. Listings updated daily
See the Latest Listings by Cities
1500+ home for sale in Ontario

Looking for Your Perfect Home?
Let us help you find the perfect home that matches your lifestyle
